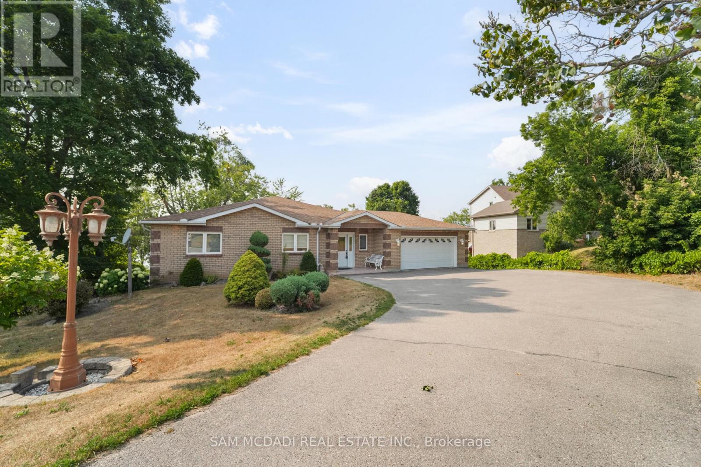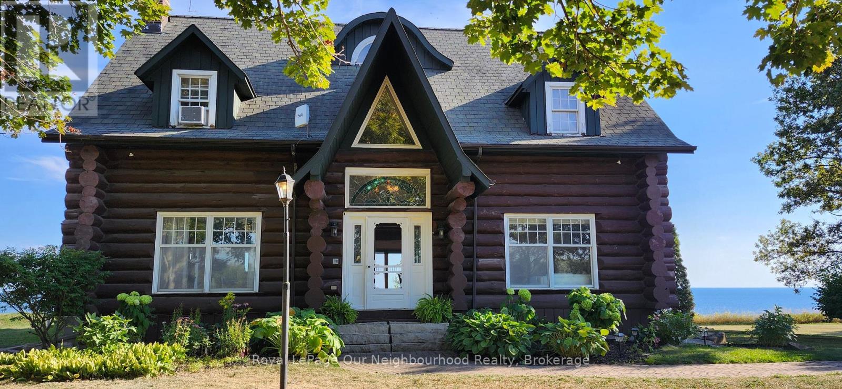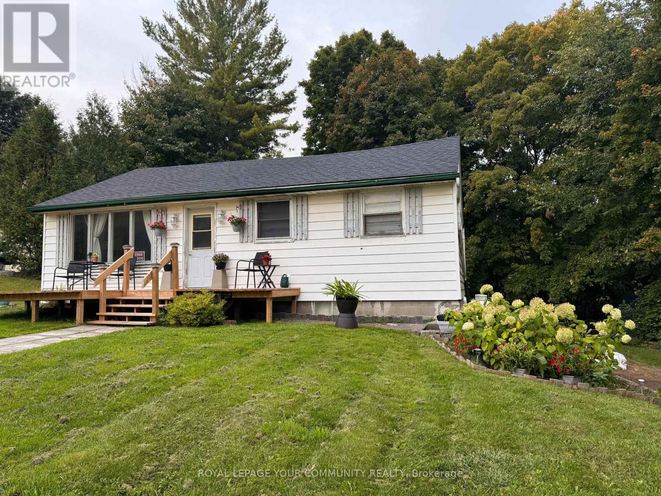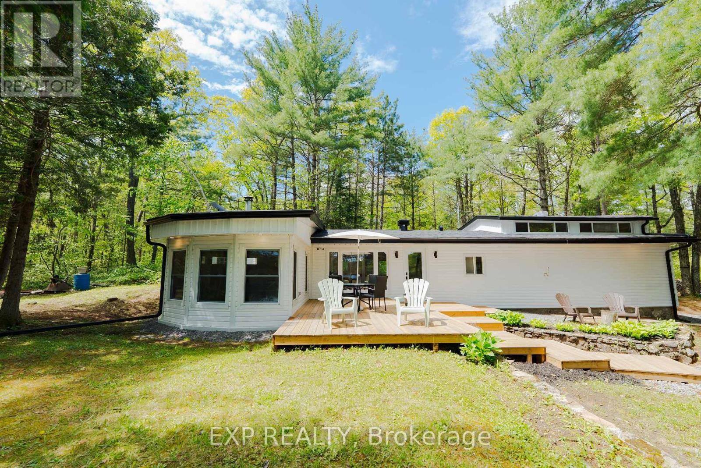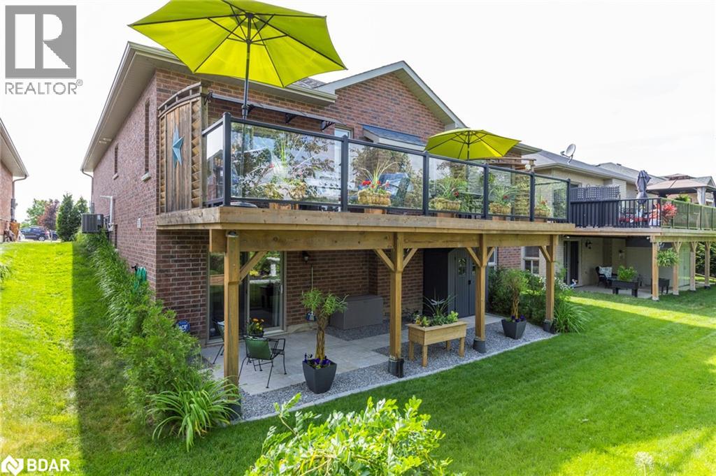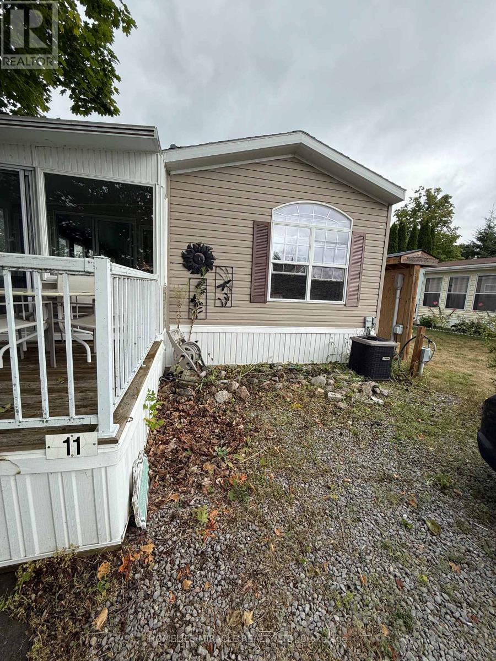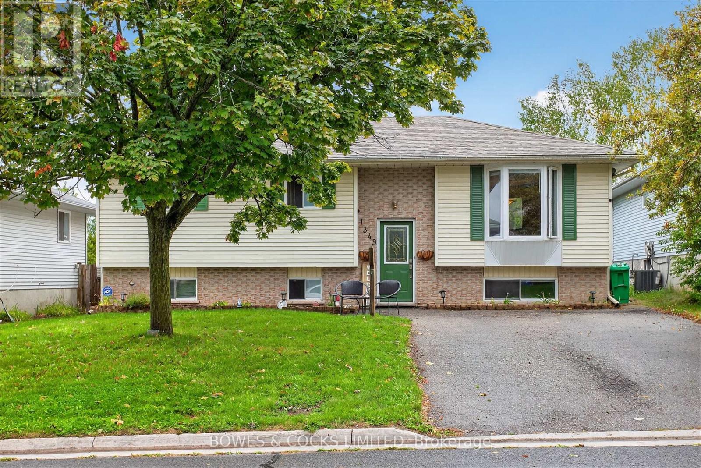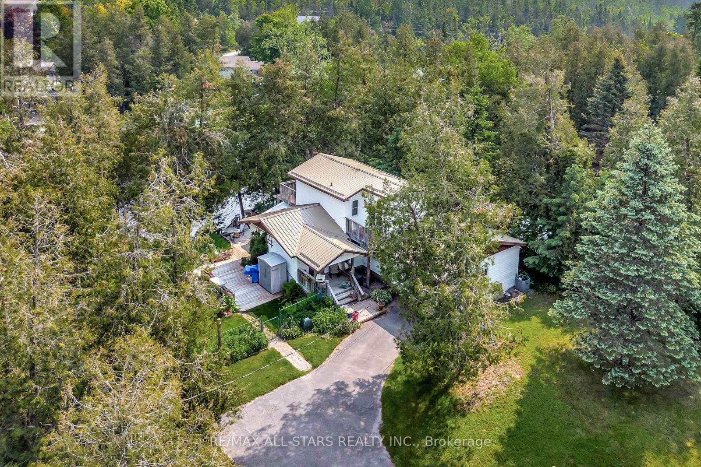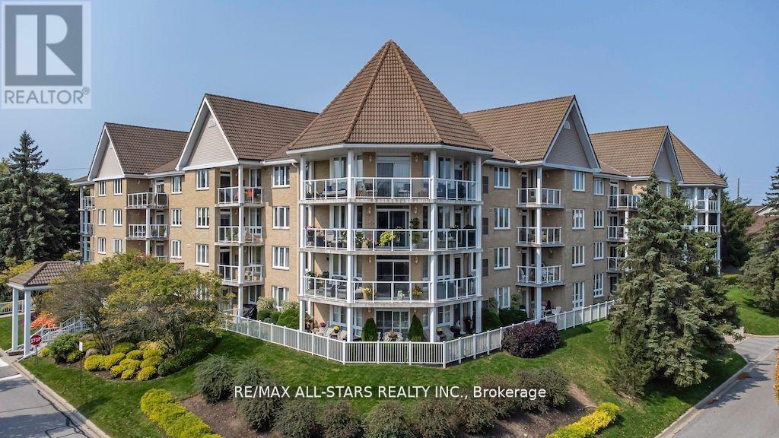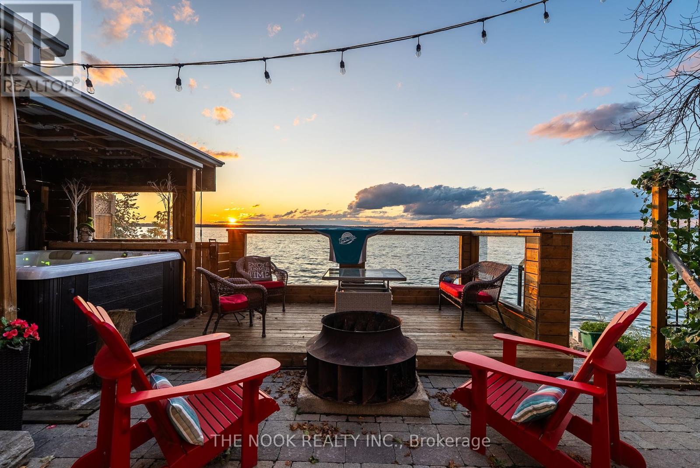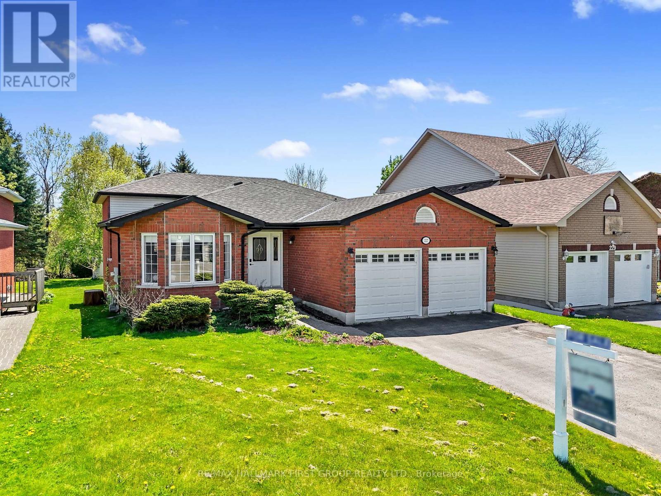- Houseful
- ON
- Cavan-Monaghan
- L0A
- 1954 Cathcart Cres
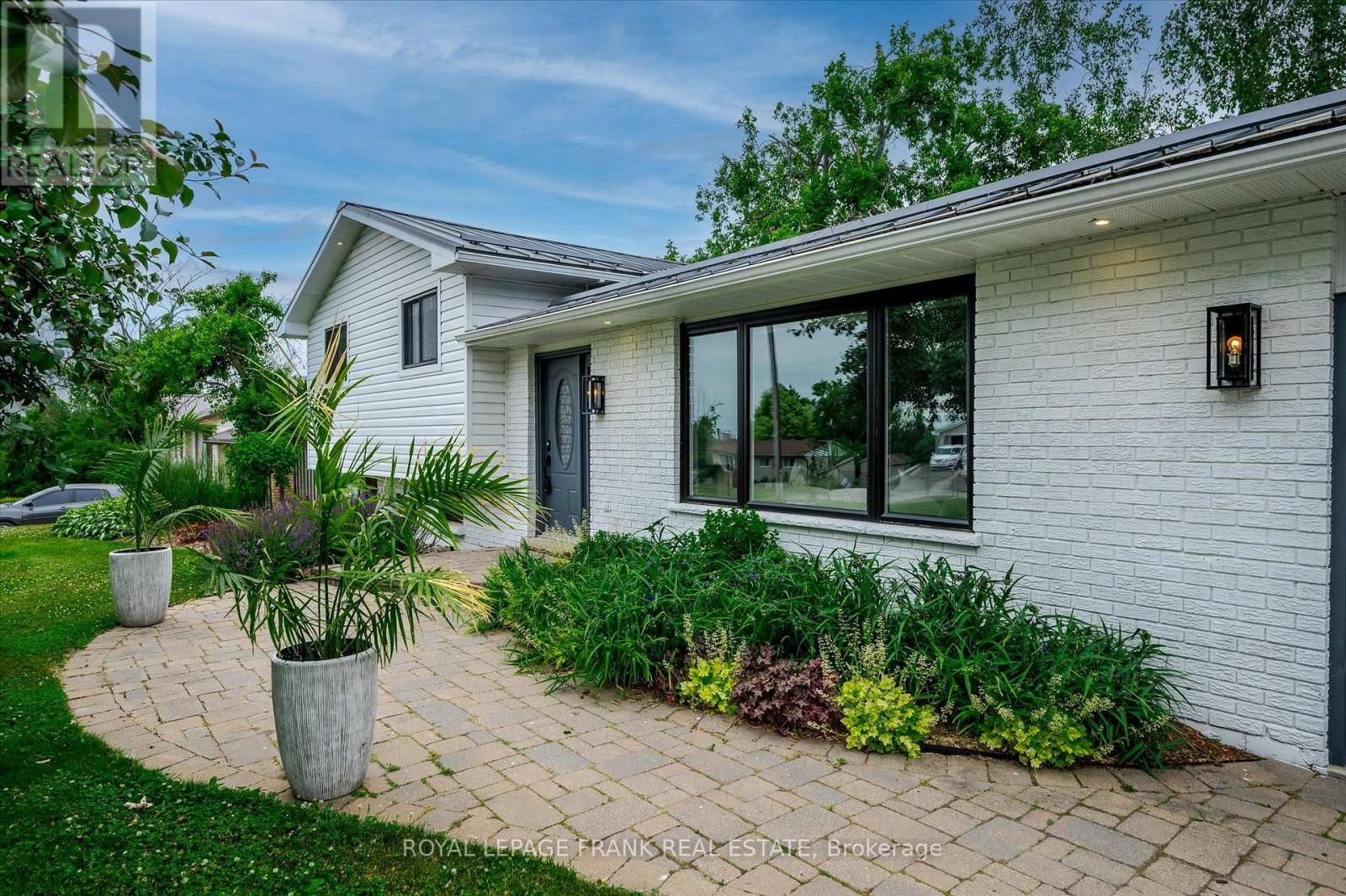
1954 Cathcart Cres
1954 Cathcart Cres
Highlights
Description
- Time on Houseful67 days
- Property typeSingle family
- Median school Score
- Mortgage payment
Country living on the west edge of Peterborough. This beautifully updated 3 bedroom, 2 bath home is situated on a well treed almost 1/2 acre lot. Minutes to shopping in Peterborough or the Hwy #115 for commuters. Professionally renovated from top-to-bottom, it features a lovely living room with reclaimed BC engineered hardwood and large picture window to enjoy garden views. Chefs kitchen with ceramic flooring, solid surface countertops, loads of cabinetry and high-end appliances open to dining area. Walkout to an exposed beam covered deck overlooking expansive fully fenced backyard with inground pool. Upstairs you'll find 3 good sized bedrooms as well as a beautifully renovated main bath. The lower-level features a recreation/media room, laundry area and a custom 3pc bath with heated floors. Huge crawlspace for storage. The oversize double garage is currently used as a gym, with built-in custom cabinetry. Parking for 4-8 cars or an RV, boats or trailers. Upgrades include steel roof, pot lighting in eaves, newer windows, upgraded flooring through-out. Natural gas heat, central air, whole house generator and large backyard shed. This unique home and resort like backyard are in move in condition. (id:63267)
Home overview
- Cooling Central air conditioning
- Heat source Natural gas
- Heat type Forced air
- Has pool (y/n) Yes
- Sewer/ septic Septic system
- Fencing Fully fenced, fenced yard
- # parking spaces 6
- Has garage (y/n) Yes
- # full baths 2
- # total bathrooms 2.0
- # of above grade bedrooms 3
- Community features School bus
- Subdivision Cavan twp
- Lot desc Landscaped
- Lot size (acres) 0.0
- Listing # X12253560
- Property sub type Single family residence
- Status Active
- Bathroom 2.39m X 1.88m
Level: Basement - Other 3.34m X 6.95m
Level: Basement - Utility 1.71m X 1.67m
Level: Basement - Other 2.83m X 8.17m
Level: Basement - Recreational room / games room 5.18m X 6.19m
Level: Basement - Living room 3.49m X 5.24m
Level: Main - Kitchen 2.95m X 4.32m
Level: Main - Foyer 3.49m X 2.01m
Level: Main - Dining room 2.95m X 2.91m
Level: Main - Primary bedroom 3.06m X 3.96m
Level: Upper - Bedroom 3.07m X 2.69m
Level: Upper - Bedroom 3.05m X 3.7m
Level: Upper - Bathroom 3.03m X 2.42m
Level: Upper
- Listing source url Https://www.realtor.ca/real-estate/28539002/1954-cathcart-crescent-cavan-monaghan-cavan-twp-cavan-twp
- Listing type identifier Idx

$-2,267
/ Month

