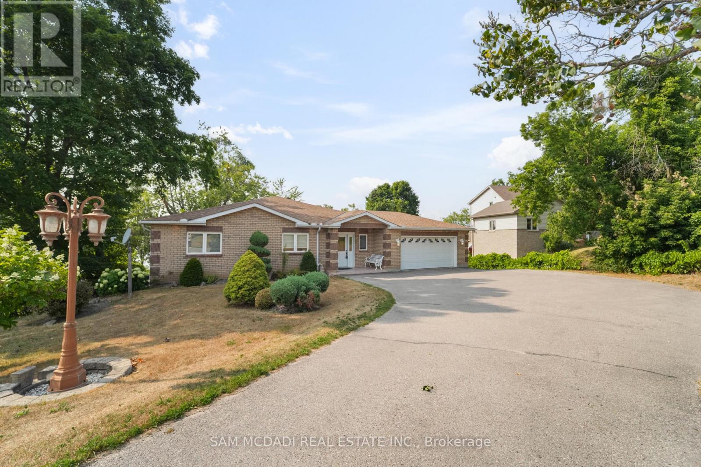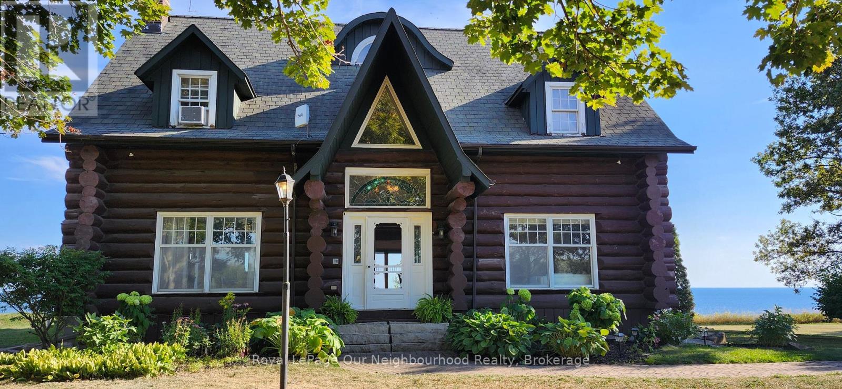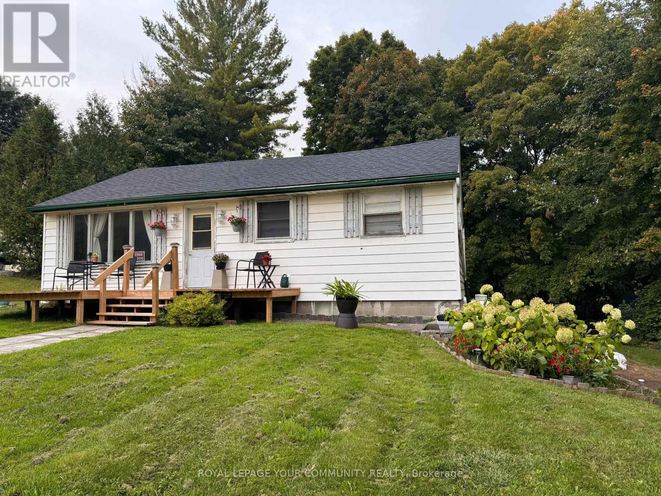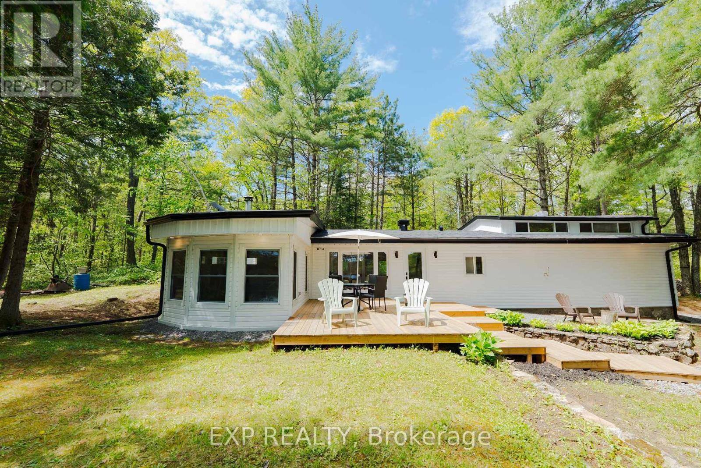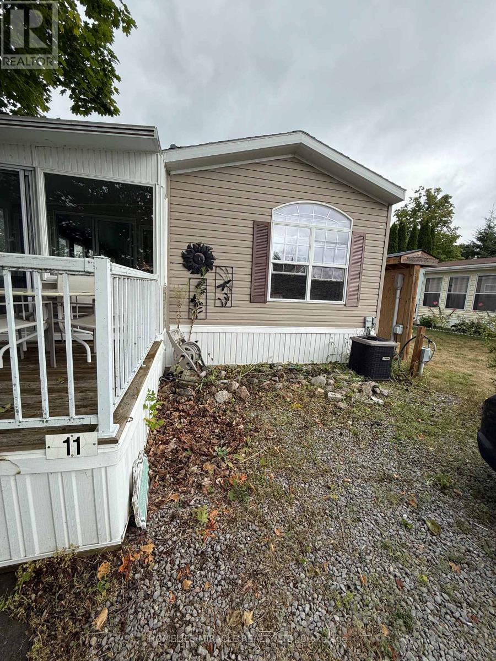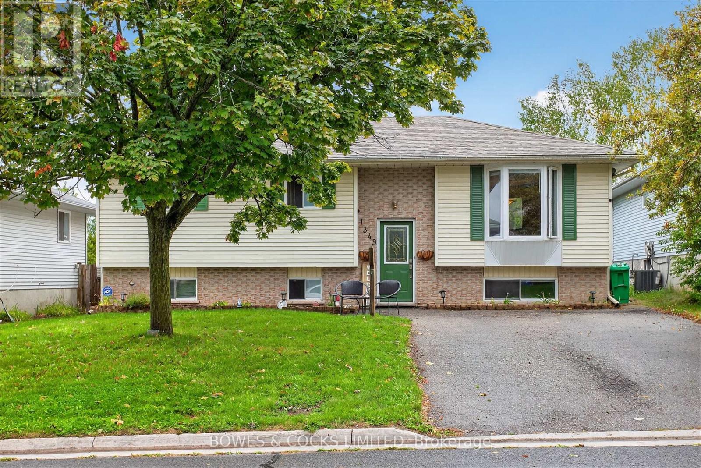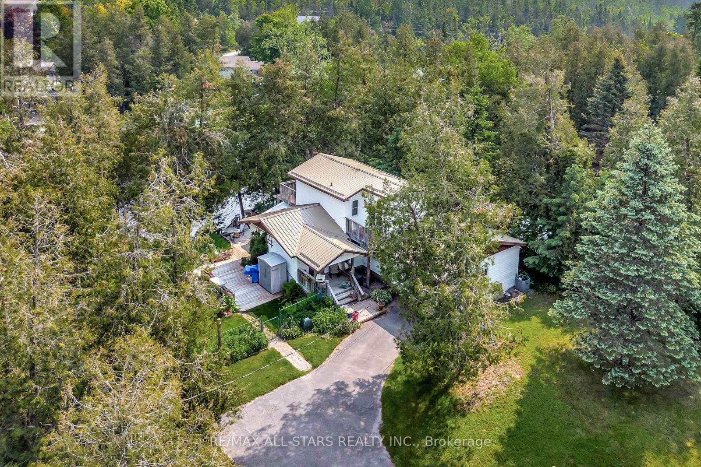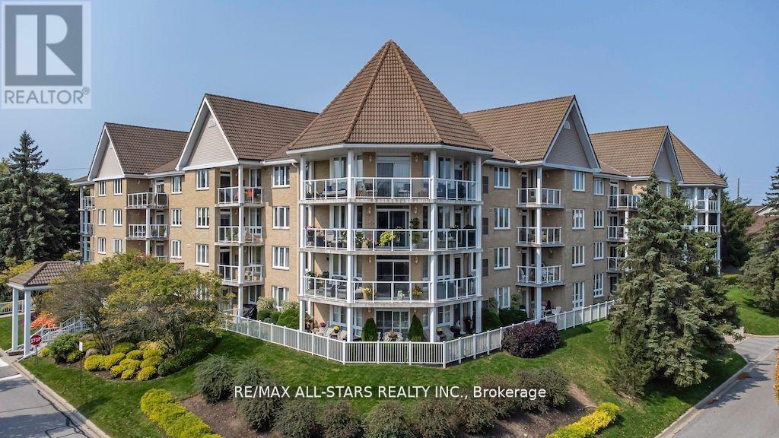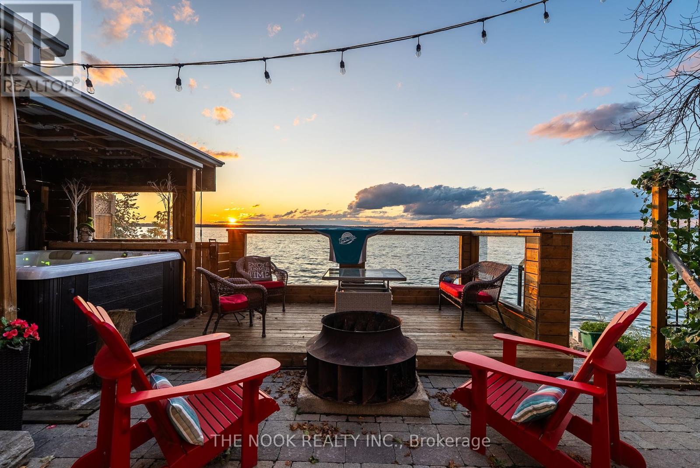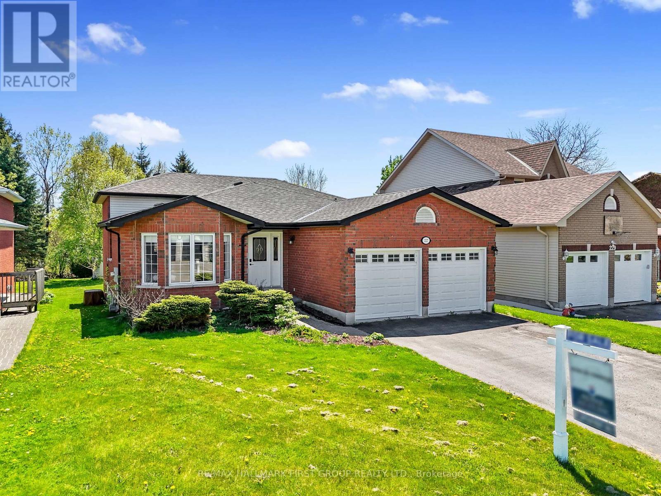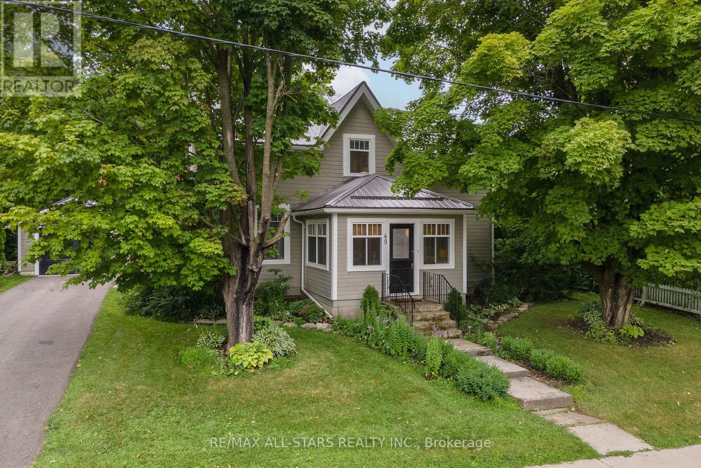- Houseful
- ON
- Cavan-Monaghan
- L0A
- 2403 Kennedy Dr
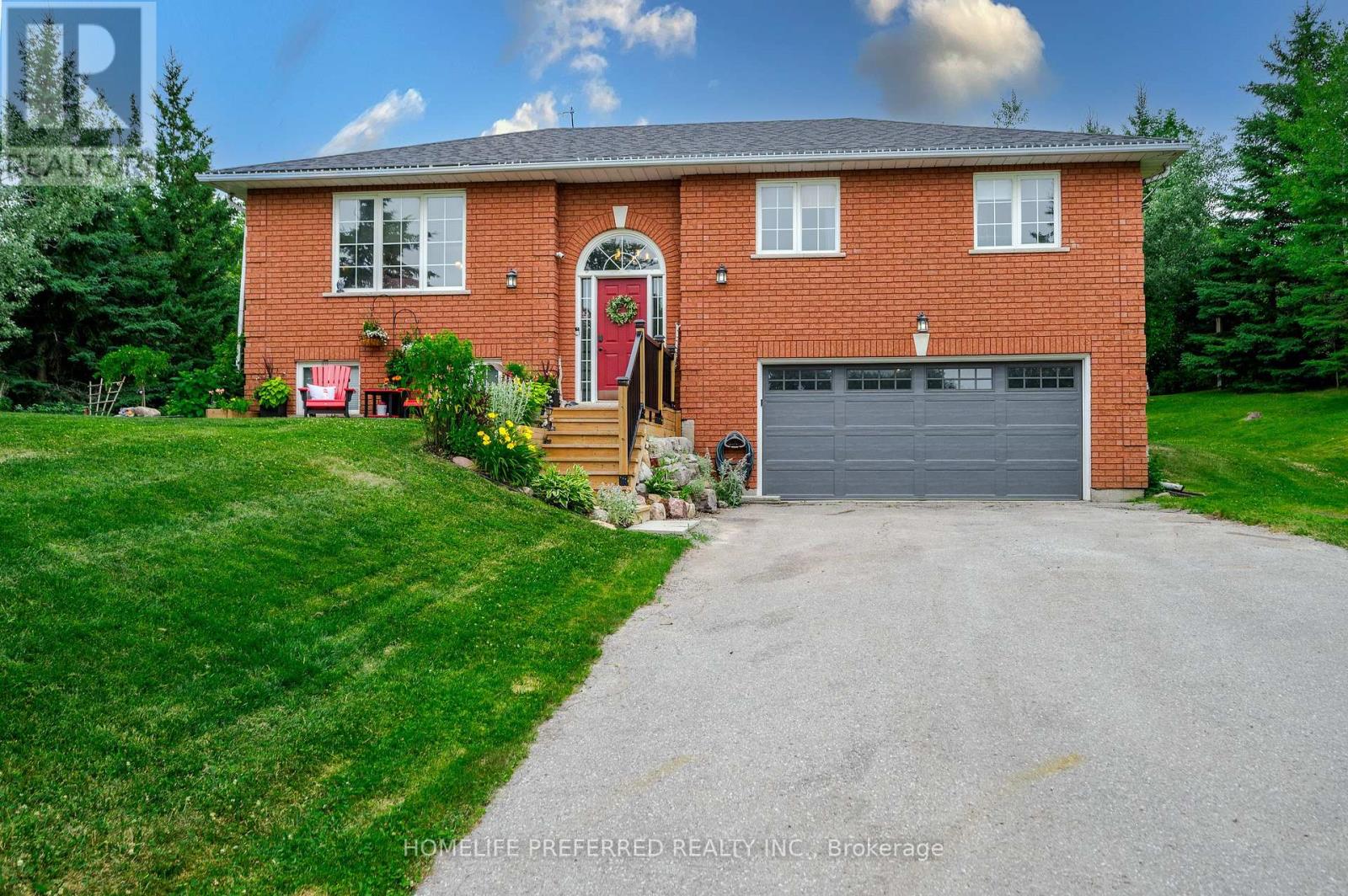
Highlights
Description
- Time on Housefulnew 2 days
- Property typeSingle family
- StyleRaised bungalow
- Median school Score
- Mortgage payment
THE PERFECT COMBINATION OF TRANQUILITY & PRIVACY THAT RURAL LIFE ALLOWS BUT WITH CONVENIENT ACCESS TO ALL AMENITIES. THIS PICTURESQUE FIND IN CAVAN IS CLOSE TO THE CITY, BUT PROVIDES A LARGE PRIVATE COUNTRY LOT, JUST OVER HALF AN ACRE, ON A QUIET CUL-DE-SAC. 4 BED, 2 BATH, 2 CAR GARAGE, PAVED DRIVE. OPEN CONCEPT LIVING ROOM / DINING ROOM, LARGE WINDOWS PROVIDING LOTS OF NATURAL LIGHT, SPACIOUS MAIN FLOOR, PRIMARY HAS FOUR PIECE ENSUITE. FINISHED LOWER LEVEL HAS FOURTH BEDROOM AND GENEROUS REC ROOM WITH GAS FIREPLACE. THIS HOME IS BEAUTIFULLY DECORATED AND WELL MAINTAINED. PRIVATE TREED BACKYARD, LOADS OF ROOM FOR YOUR FAMILY TO PLAY AND ENTERTAIN. WALKOUT FROM YOUR EAT-IN KITCHEN TO YOUR PRIVATE UPPER DECK, THEN WALK DOWN TO THE LOWER DECK AND ON TO YOUR MANICURED PRIVATE BACKYARD WITH FIRE PIT AND SIDE GARDENS. ACCESS TO GARAGE FROM THE LOWER LEVEL ALLOWS FOR A POTENTIAL IN-LAW SUITE OR BUSINESS SPACE WITH SEPARATE ENTRANCE. C/A AND ROUGH-IN FOR C/V. THIS IS AN AMAZING HOME WAITING FOR ITS NEW FAMILY. (id:63267)
Home overview
- Cooling Central air conditioning
- Heat source Natural gas
- Heat type Forced air
- Sewer/ septic Septic system
- # total stories 1
- # parking spaces 6
- Has garage (y/n) Yes
- # full baths 2
- # total bathrooms 2.0
- # of above grade bedrooms 4
- Flooring Laminate, carpeted
- Has fireplace (y/n) Yes
- Community features School bus
- Subdivision Cavan twp
- Lot desc Landscaped
- Lot size (acres) 0.0
- Listing # X12376399
- Property sub type Single family residence
- Status Active
- Recreational room / games room 7.59m X 4.09m
Level: Lower - 4th bedroom 4.21m X 3.93m
Level: Lower - Dining room 3.71m X 3.25m
Level: Main - 3rd bedroom 2.92m X 2.84m
Level: Main - 2nd bedroom 3.93m X 2.69m
Level: Main - Living room 4.52m X 4.04m
Level: Main - Primary bedroom 3.78m X 3.58m
Level: Main - Bathroom 2.31m X 1.55m
Level: Main - Kitchen 5.3m X 3.15m
Level: Main - Bathroom 2.31m X 1.95m
Level: Main
- Listing source url Https://www.realtor.ca/real-estate/28804193/2403-kennedy-drive-cavan-monaghan-cavan-twp-cavan-twp
- Listing type identifier Idx

$-1,960
/ Month

