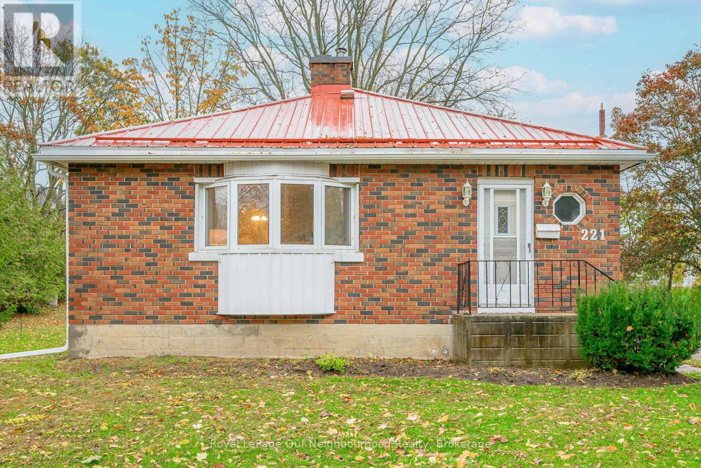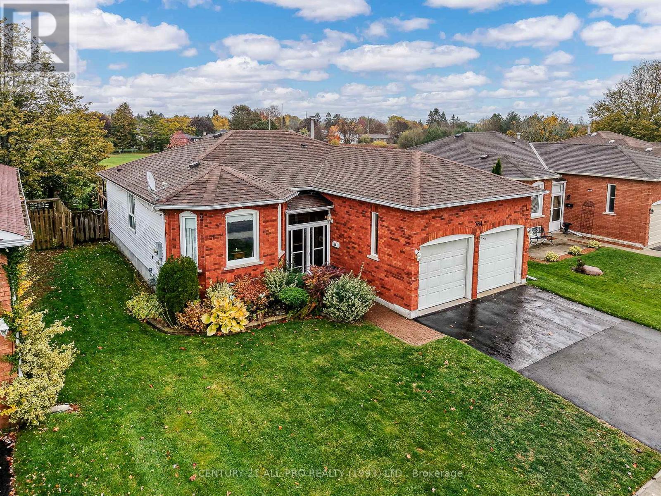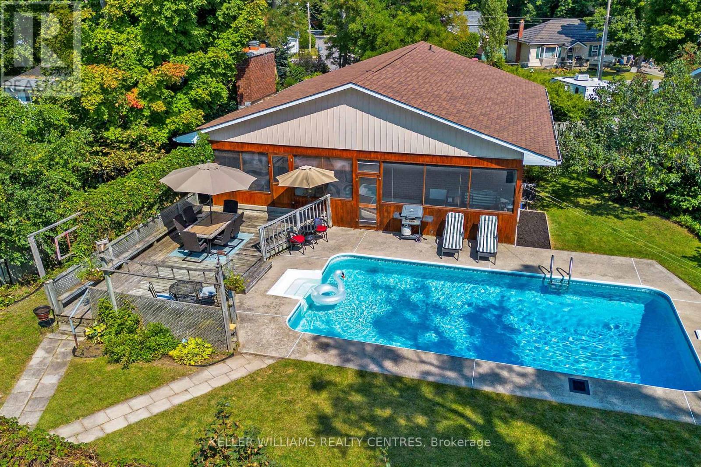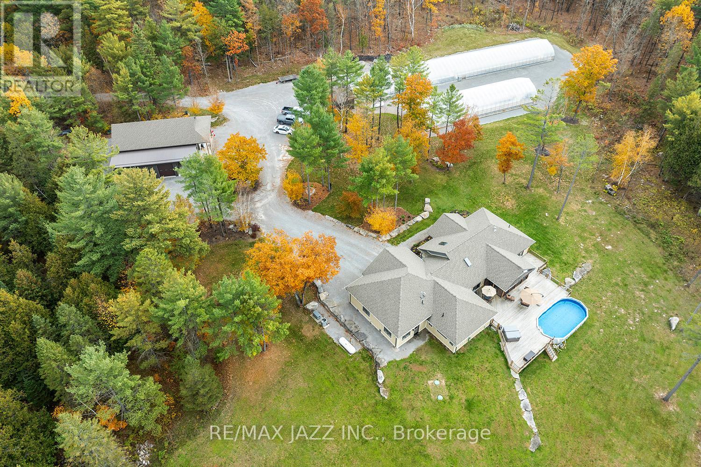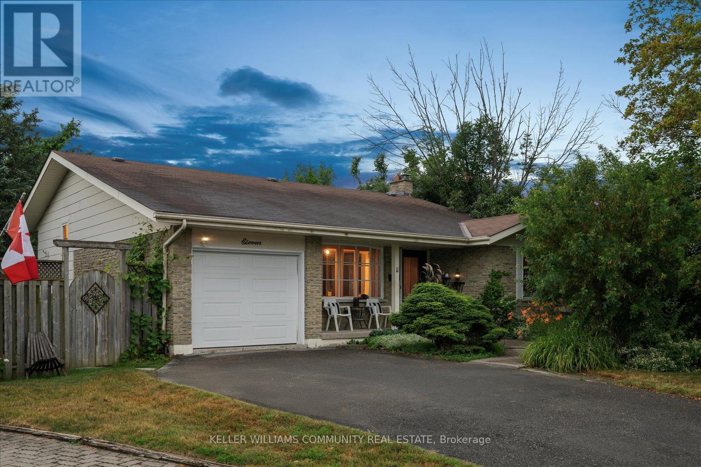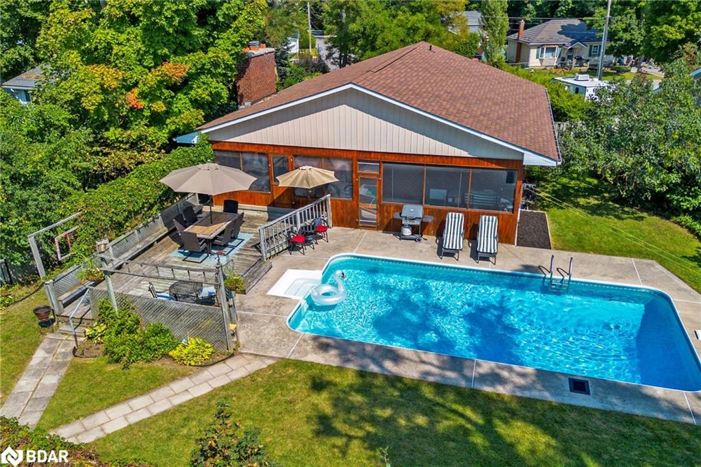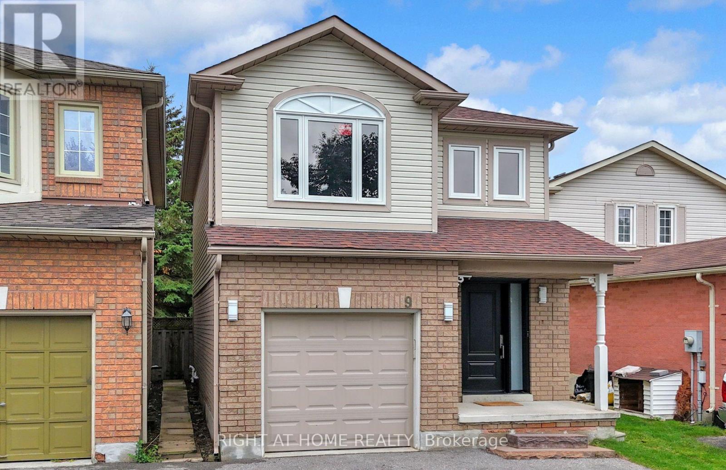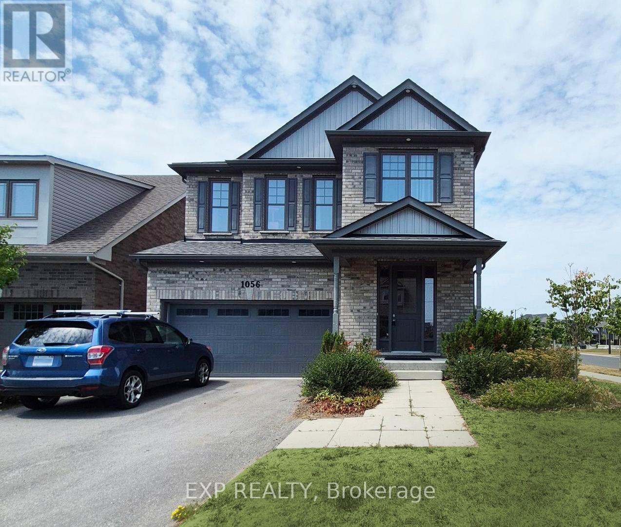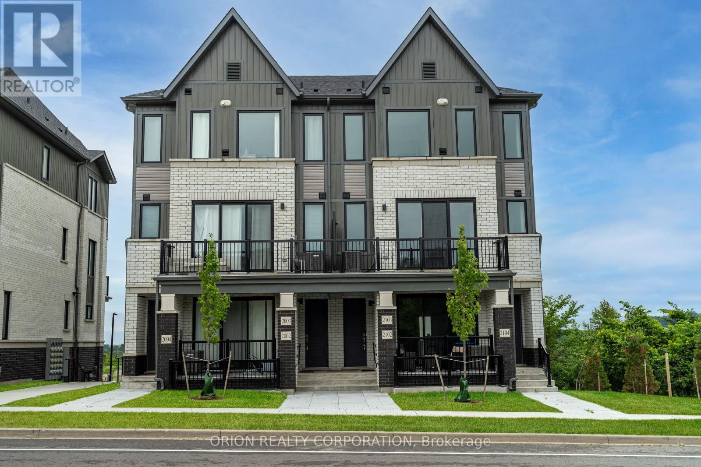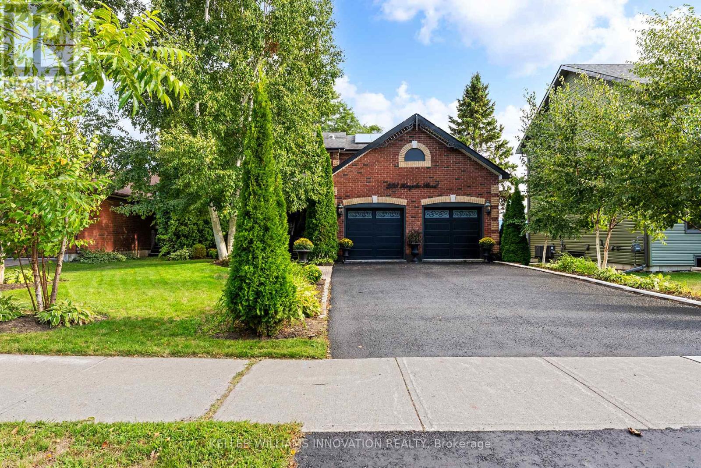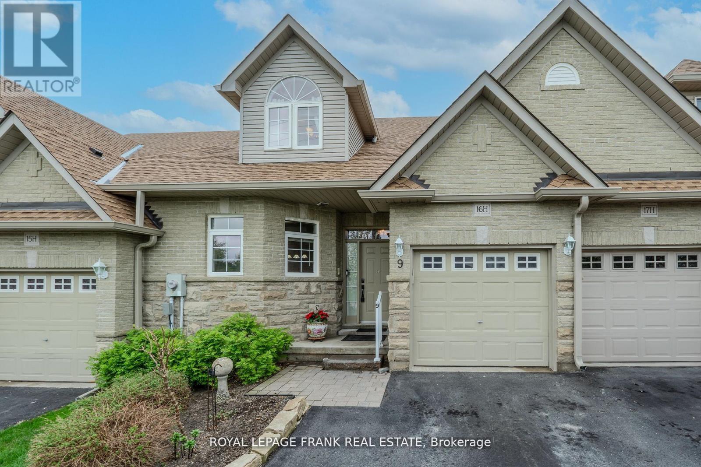- Houseful
- ON
- Cavan-Monaghan
- L0A
- 2464 Queen Mary St
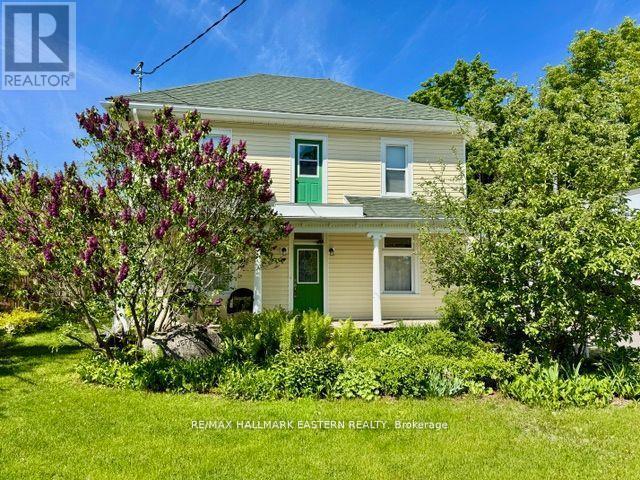
Highlights
Description
- Time on Houseful51 days
- Property typeSingle family
- Median school Score
- Mortgage payment
Idyllic Century Home in the Heart of Mount Pleasant. This charming century home beautifully combines historic character with modern amenities. The main floor offers an expansive living space, featuring a spacious dining room, an eat-in kitchen, a living room, main floor laundry, and a master suite complete with a walk-in closet and a full bathroom. The upper level includes four bedrooms, one of which is currently being used as a multipurpose room, along with an additional full bathroom. The expansive outdoor space provides ample potential, including a large area with a deck for barbecuing and patio dining, a private hot tub area, a fire pit, and a sizable storage shed with a sliding barn door. Additionally, there is a separate 1,000 square foot shop with two garage doors accessible from the main road, a barn door leading from the backyard, and an office space. The property also offers a spacious driveway from the main road, as well as an additional back driveway for easy access. Conveniently, the home is just a stones throw away from Highway 115, allowing for quick access to Toronto. **EXTRAS** Commercial zoning permitting many uses. (id:63267)
Home overview
- Cooling Central air conditioning
- Heat source Natural gas
- Heat type Forced air
- Sewer/ septic Septic system
- # total stories 2
- Fencing Fenced yard
- # parking spaces 4
- Has garage (y/n) Yes
- # full baths 2
- # half baths 1
- # total bathrooms 3.0
- # of above grade bedrooms 4
- Subdivision Cavan twp
- Lot size (acres) 0.0
- Listing # X12396697
- Property sub type Single family residence
- Status Active
- 2nd bedroom 3.56m X 3.74m
Level: 2nd - 4th bedroom 3.5m X 2.77m
Level: 2nd - 3rd bedroom 3.5m X 2.77m
Level: 2nd - Den 3.6m X 3.5m
Level: 2nd - Dining room 3m X 3.26m
Level: Ground - Family room 4.7m X 4.7m
Level: Ground - Bedroom 3.6m X 4.8m
Level: Ground - Kitchen 3.5m X 4.55m
Level: Ground
- Listing source url Https://www.realtor.ca/real-estate/28847623/2464-queen-mary-street-cavan-monaghan-cavan-twp-cavan-twp
- Listing type identifier Idx

$-2,120
/ Month

