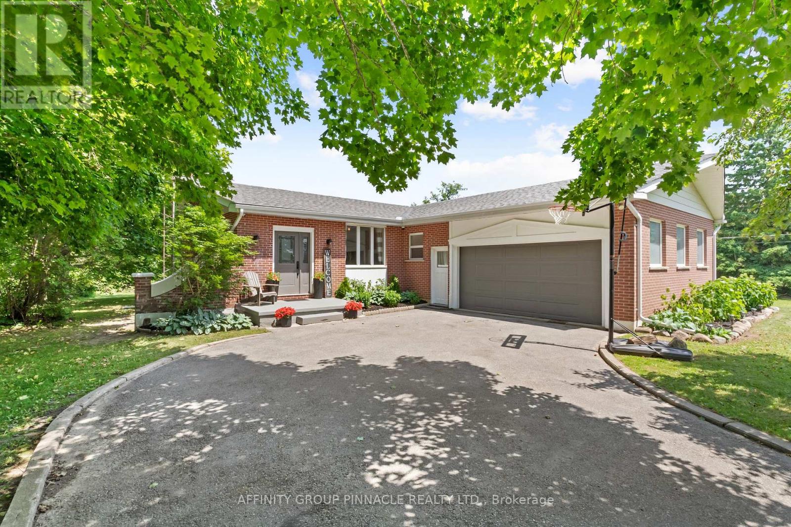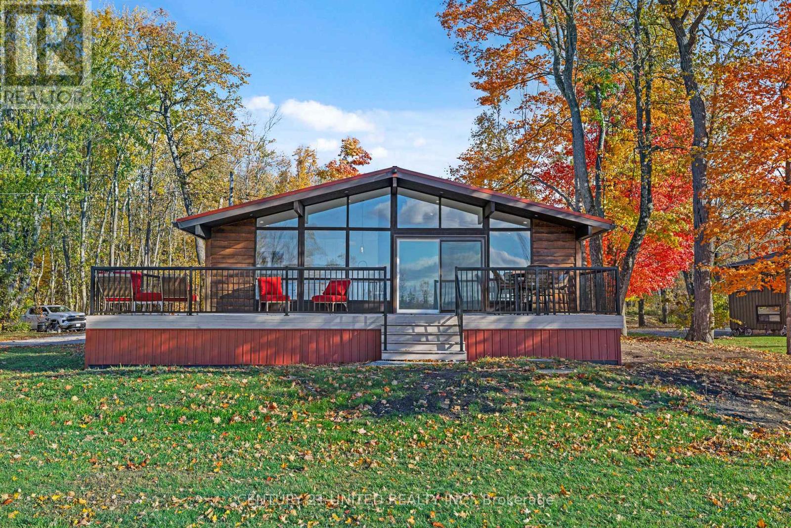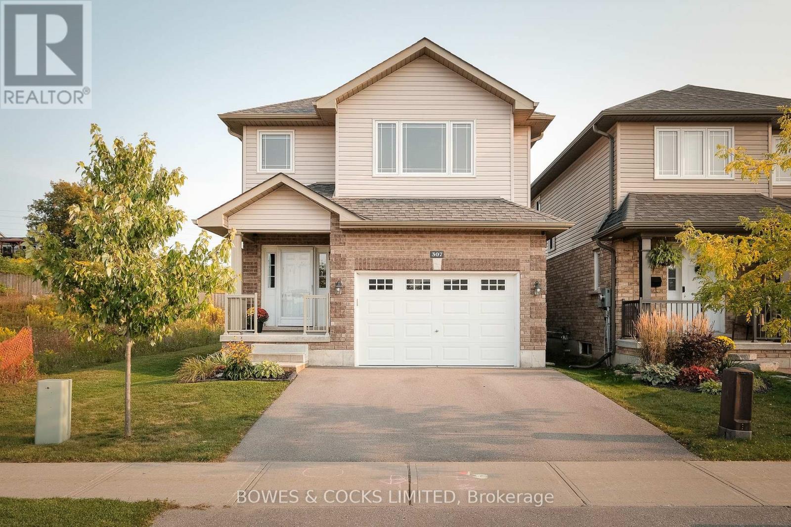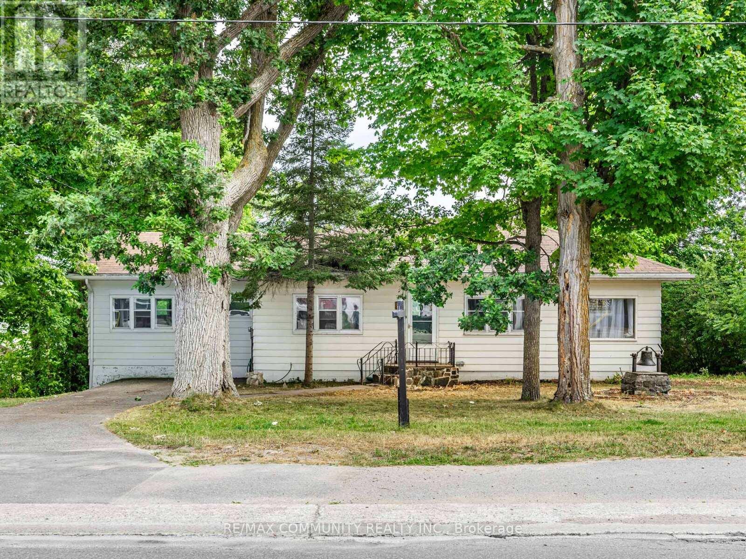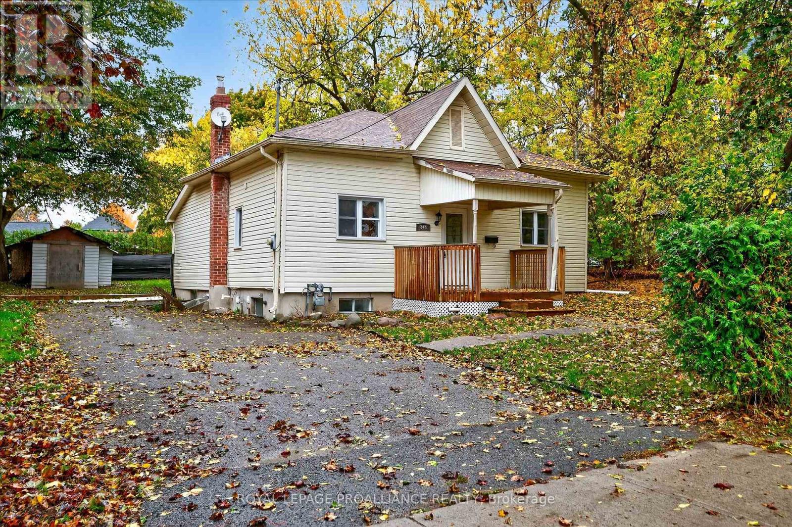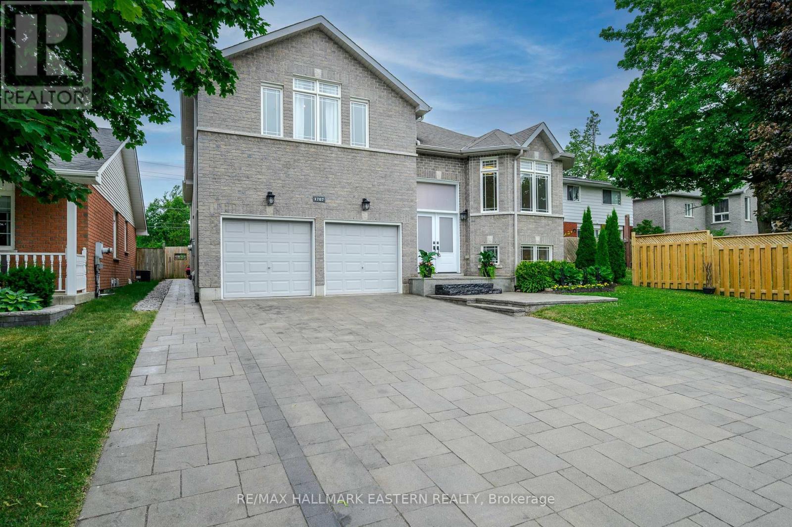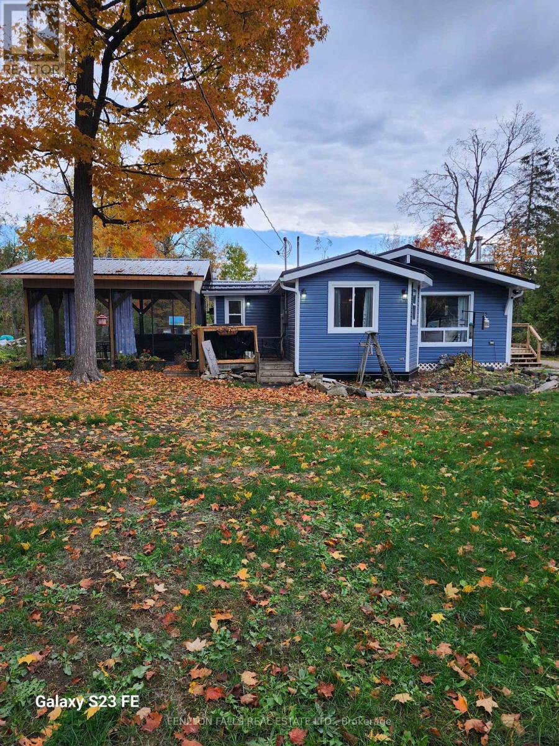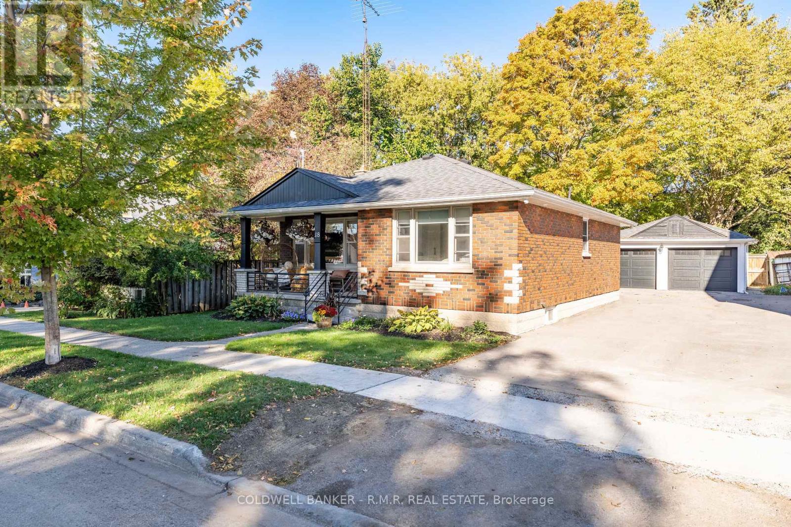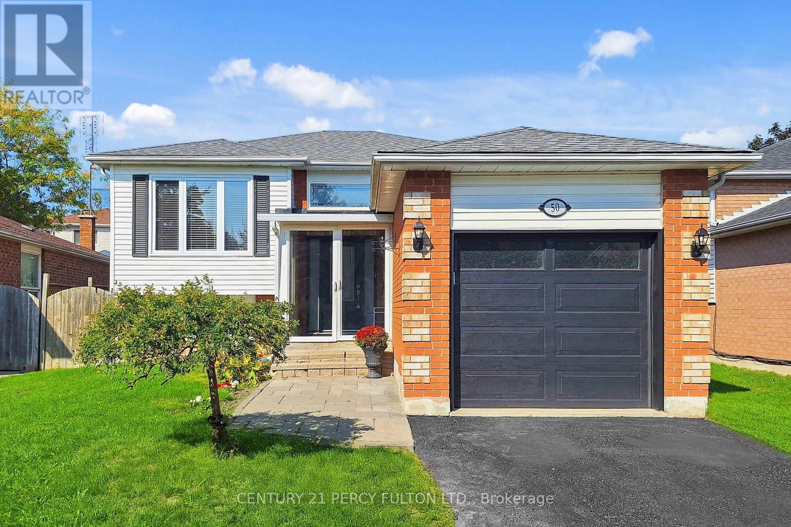- Houseful
- ON
- Cavan-Monaghan
- L0A
- 2466 Queen Mary St
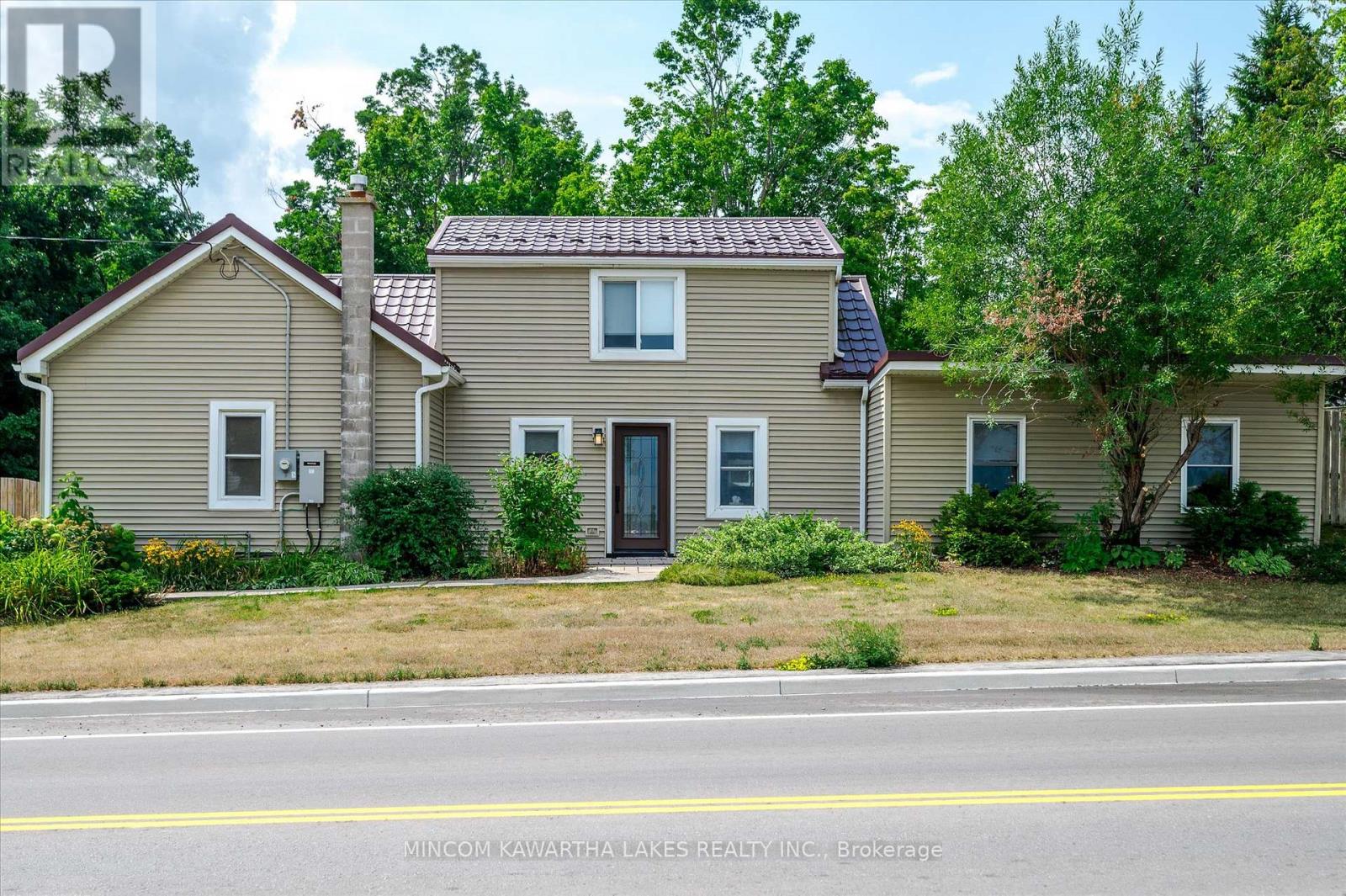
Highlights
Description
- Time on Houseful13 days
- Property typeSingle family
- Median school Score
- Mortgage payment
Discover the perfect blend of country charm and city convenience in this inviting 1.5-storey home, ideally situated just 10 minutes west of Peterborough. Offering 3 bedrooms and 1 full bath, this well-maintained property is perfect for families, first-time buyers, or those looking to enjoy peaceful rural living with easy access to urban amenities. Step inside to find a spacious main floor featuring a large, light-filled living room, a 4-piece bathroom, a dining room, and a functional kitchen. The primary bedroom boasts a walk-in closet, while a second bedroom on the main floor offers additional comfort and flexibility. Upstairs, you'll find a cozy third bedroom complete with its own office space and a den, ideal for working from home, guests, or additional storage. Sliding patio doors off the dining room lead to a generous deck, perfect for outdoor entertaining or simply enjoying the serene surroundings. The expansive backyard is partially fenced and includes two sheds for all your storage needs. With access off Albert Street, the rear of the property also provides convenient additional parking. The unfinished basement hosts a utility area and ample room for storage. Don't miss your chance to own this lovely country home with room to grow - all within minutes of the city. Enjoy peace of mind with 10KW Generac generator. Recent Upgrades: siding, steel roof, kitchen, front & back door, interior doors, floors, trim, paint, basement waterproofing (25 year transferrable warranty), insulation, water softener and U V light (2022) interlock walkway, most windows. Book your private showing today! (id:63267)
Home overview
- Heat source Natural gas
- Heat type Forced air
- Sewer/ septic Septic system
- # total stories 2
- Fencing Partially fenced
- # parking spaces 8
- # full baths 1
- # total bathrooms 1.0
- # of above grade bedrooms 3
- Subdivision Cavan twp
- Lot size (acres) 0.0
- Listing # X12451356
- Property sub type Single family residence
- Status Active
- Utility 6.67m X 6.07m
Level: Basement - Other 4.31m X 3.58m
Level: Basement - Office 2.99m X 2.38m
Level: Main - Kitchen 2.77m X 4.52m
Level: Main - Den 3.68m X 2.1m
Level: Main - 2nd bedroom 4.99m X 2.41m
Level: Main - 3rd bedroom 2.05m X 4.57m
Level: Main - Primary bedroom 4.05m X 3.32m
Level: Main - Living room 5.32m X 6.49m
Level: Main - Dining room 3.9m X 4.52m
Level: Main
- Listing source url Https://www.realtor.ca/real-estate/28965360/2466-queen-mary-street-cavan-monaghan-cavan-twp-cavan-twp
- Listing type identifier Idx

$-1,800
/ Month




