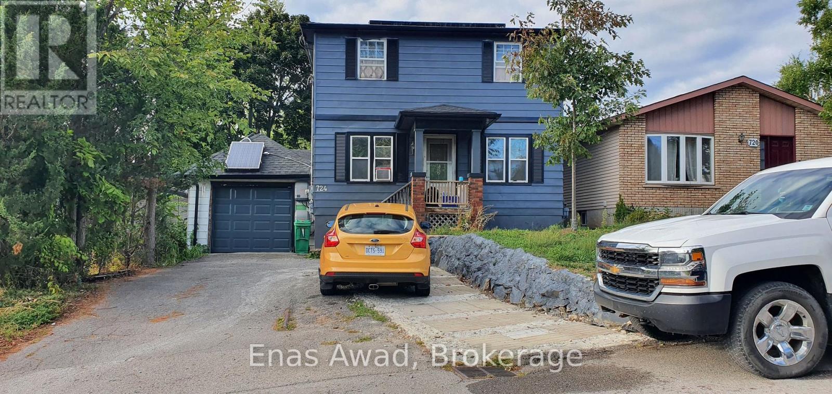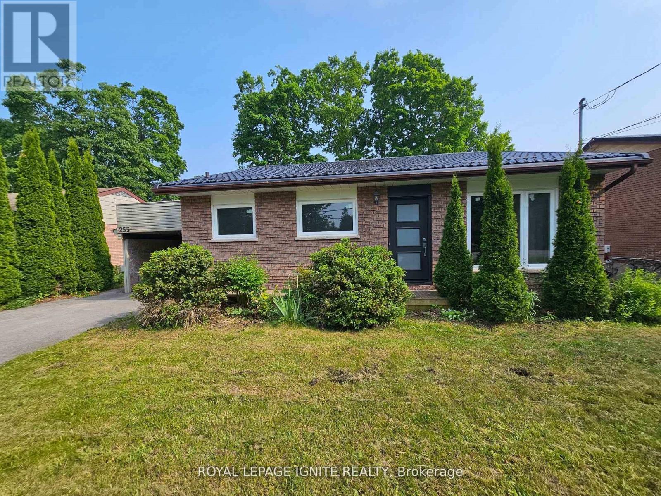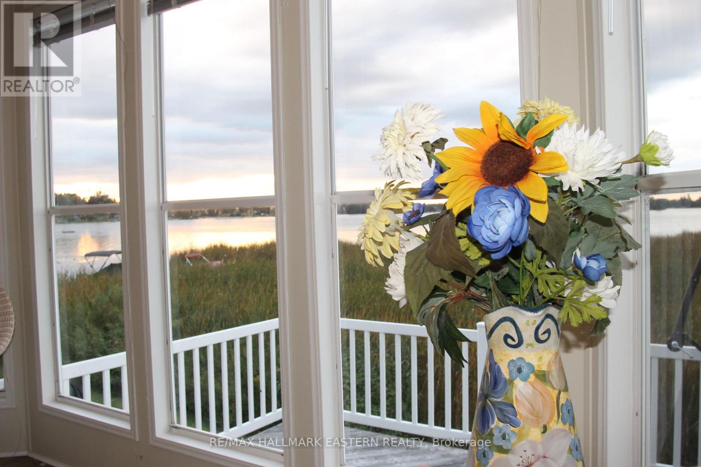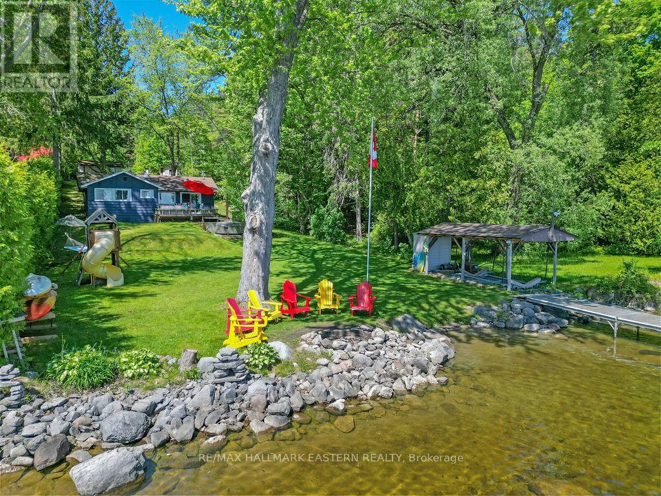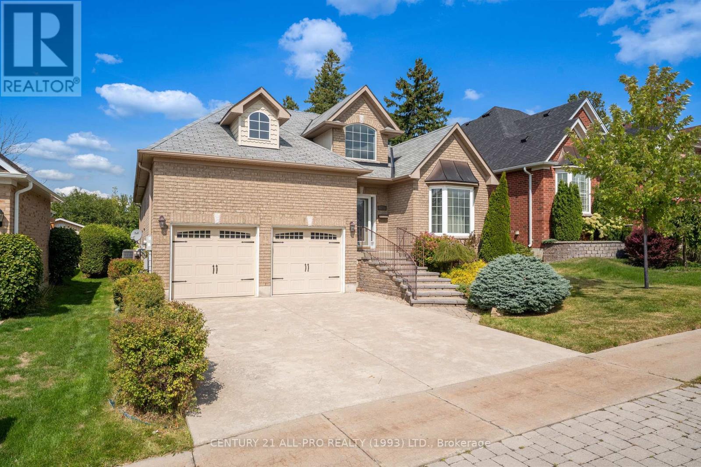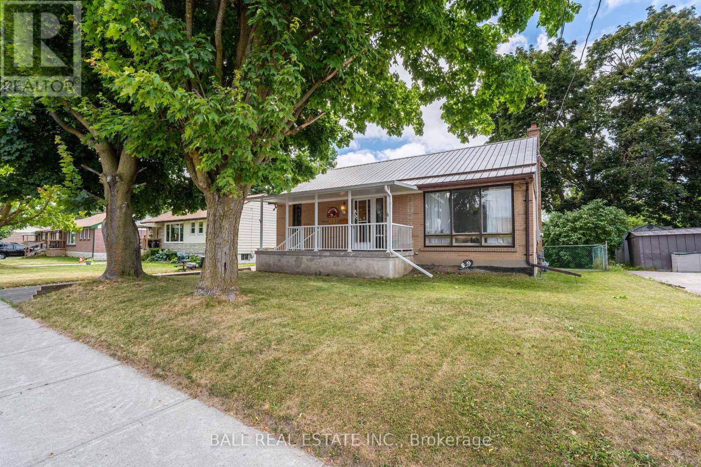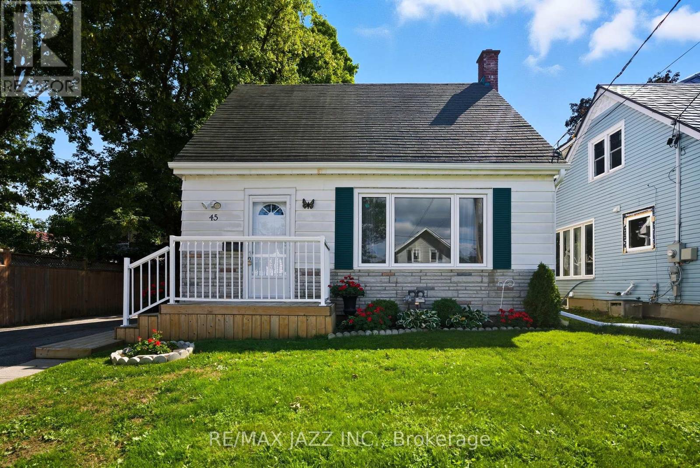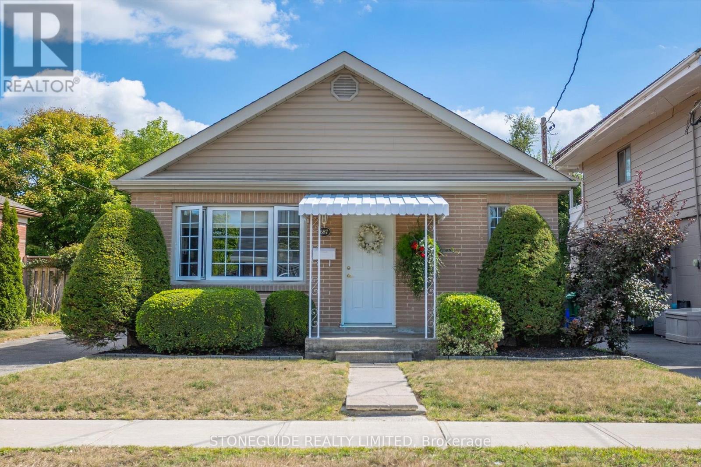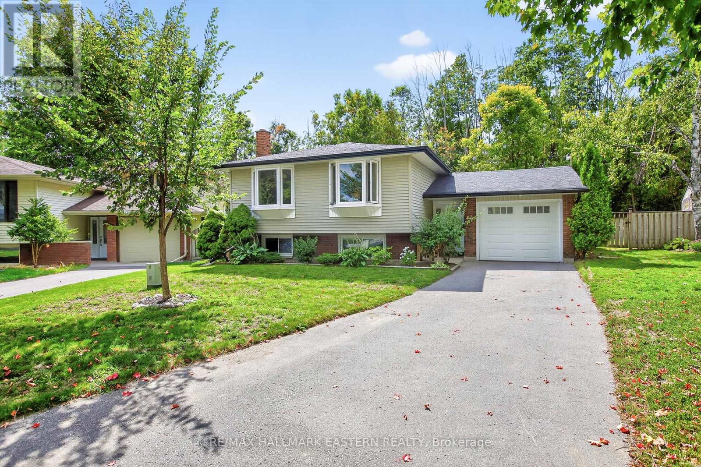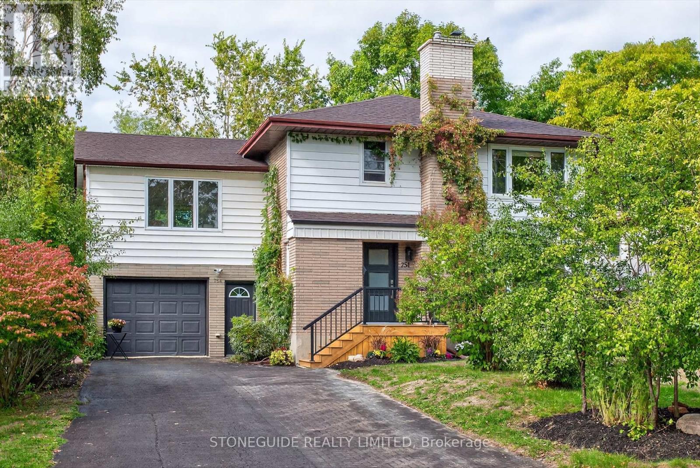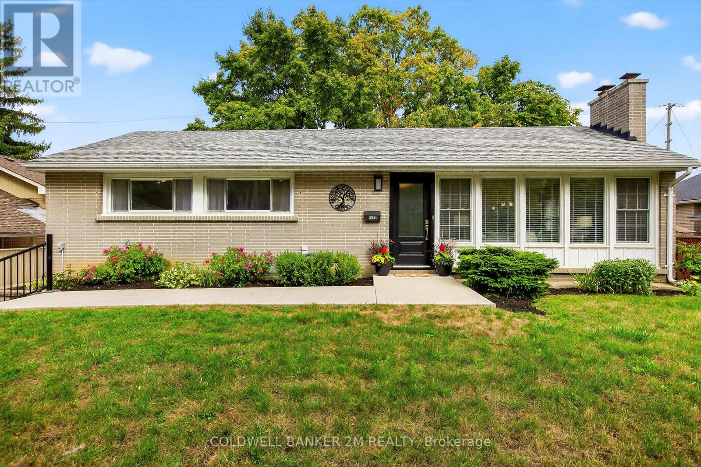- Houseful
- ON
- Cavan-Monaghan
- K9J
- 2524 Sherbrooke St W
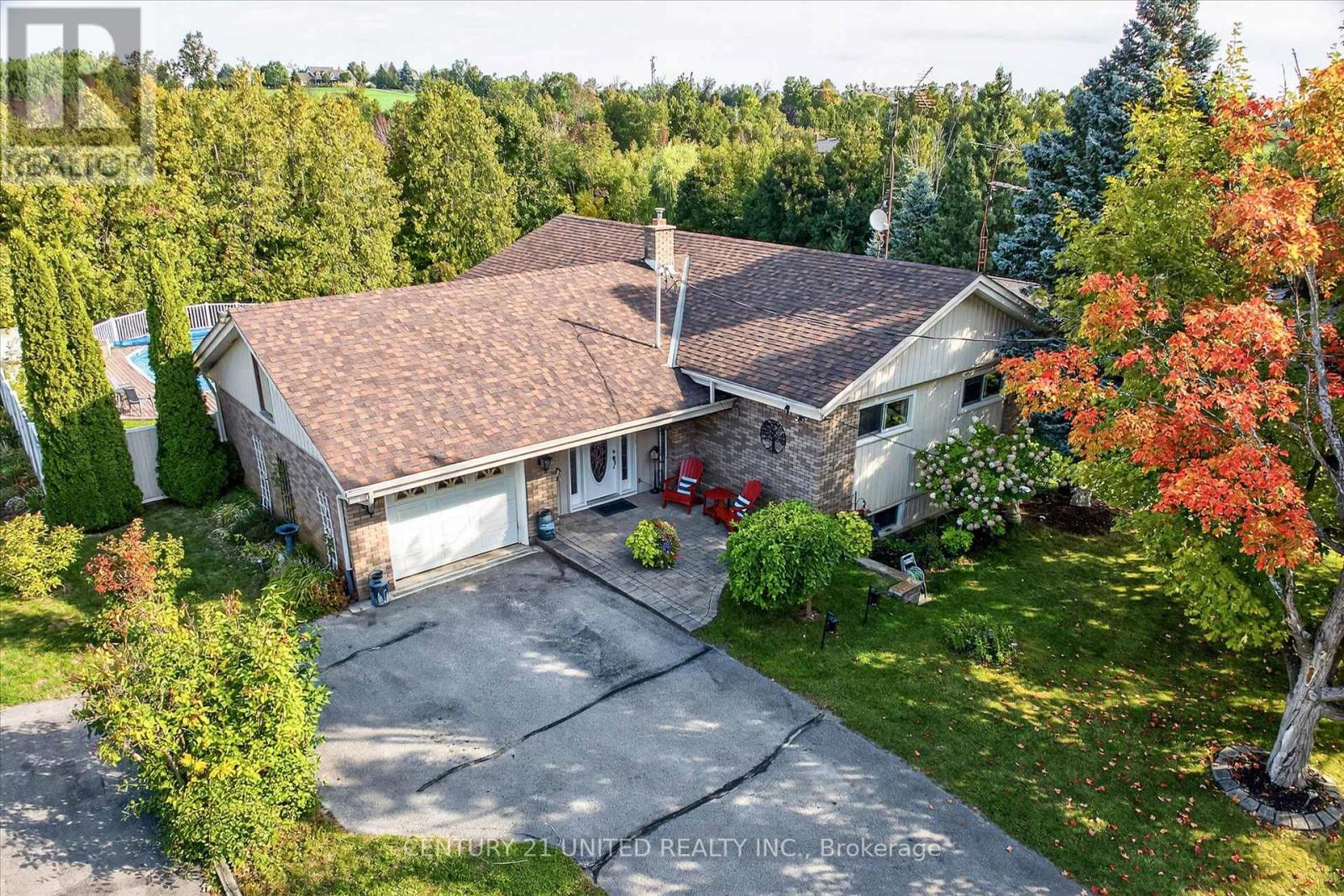
Highlights
Description
- Time on Housefulnew 34 hours
- Property typeSingle family
- StyleBungalow
- Median school Score
- Mortgage payment
Welcome to 2524 Sherbrooke Street West, a charming 2+2 bed 2 bath bungalow with a bright walk out finished basement. The main level has vaulted ceilings and hard surfaces throughout living areas with a large living room leading onto the dining room with deck access and a generously sized kitchen with SS appliances. The enclosed breezeway allows for comfortable access through the garage and onto the back deck overlooking a built-in pool and picturesque back yard. Situated on over half an acre, this deep lot backs onto Jacksons Creek. Downstairs you will find a bright rec room with wet bar and patio access as well as an additional two bedrooms, half bath and laundry. Convenient access to the 115 and the amenities of town. Pre-inspected for your convenience, don't miss your chance to check out this gem hidden just west of Peterborough. (id:63267)
Home overview
- Heat source Electric
- Heat type Baseboard heaters
- Has pool (y/n) Yes
- Sewer/ septic Septic system
- # total stories 1
- # parking spaces 5
- Has garage (y/n) Yes
- # full baths 1
- # half baths 1
- # total bathrooms 2.0
- # of above grade bedrooms 4
- Has fireplace (y/n) Yes
- Subdivision Cavan-monaghan
- Directions 2107330
- Lot desc Landscaped
- Lot size (acres) 0.0
- Listing # X12399527
- Property sub type Single family residence
- Status Active
- Other 2.24m X 2.67m
Level: Basement - Utility 2.11m X 1.48m
Level: Basement - Bedroom 3.45m X 3.67m
Level: Basement - Recreational room / games room 6.89m X 7.98m
Level: Basement - Bedroom 3.46m X 3.51m
Level: Basement - Laundry 2.55m X 2.47m
Level: Basement - Bathroom 0.85m X 2.52m
Level: Basement - Kitchen 3.63m X 4.39m
Level: Main - Bathroom 2.17m X 2.58m
Level: Main - Living room 6.83m X 4.26m
Level: Main - Foyer 7.09m X 3.37m
Level: Main - Dining room 3.02m X 3.63m
Level: Main - Bedroom 3.52m X 3.61m
Level: Main - Primary bedroom 3.52m X 3.61m
Level: Main
- Listing source url Https://www.realtor.ca/real-estate/28853946/2524-sherbrooke-street-w-cavan-monaghan-cavan-monaghan-cavan-monaghan
- Listing type identifier Idx

$-2,467
/ Month

