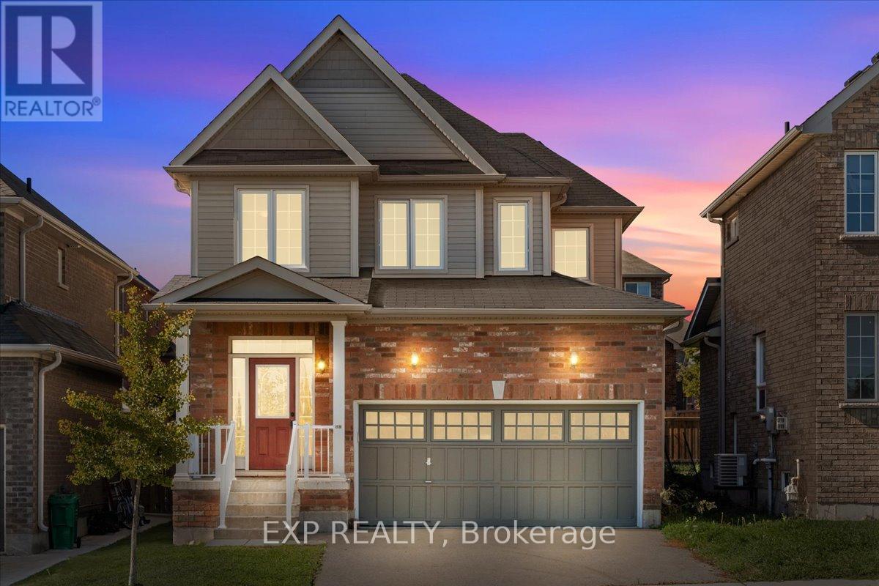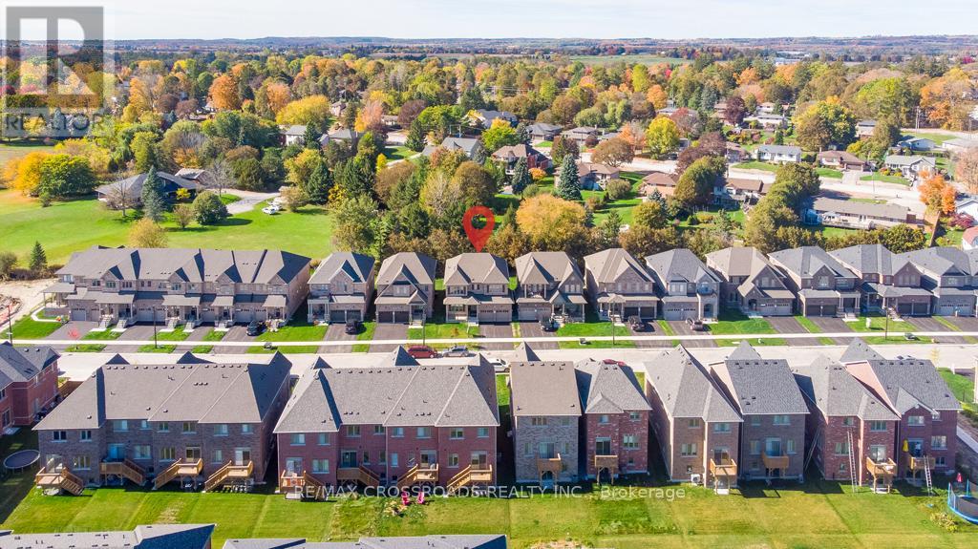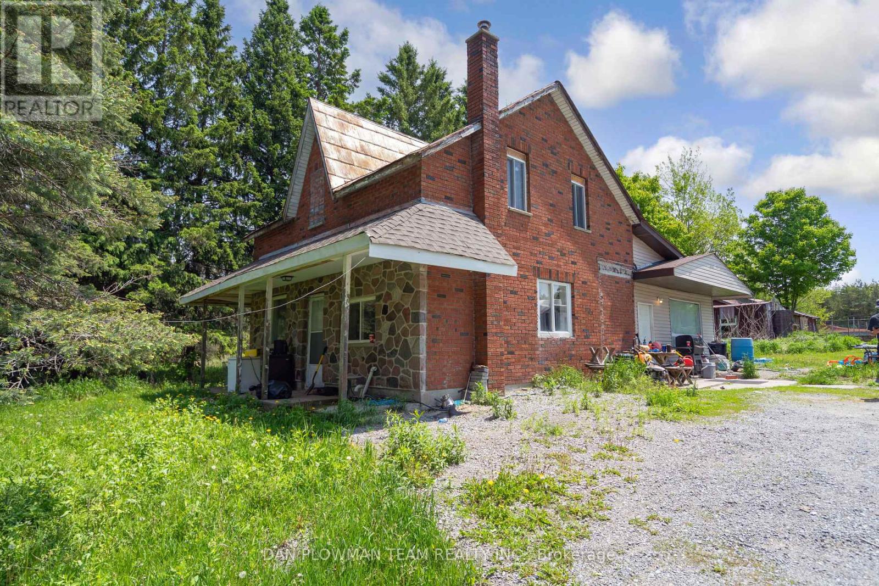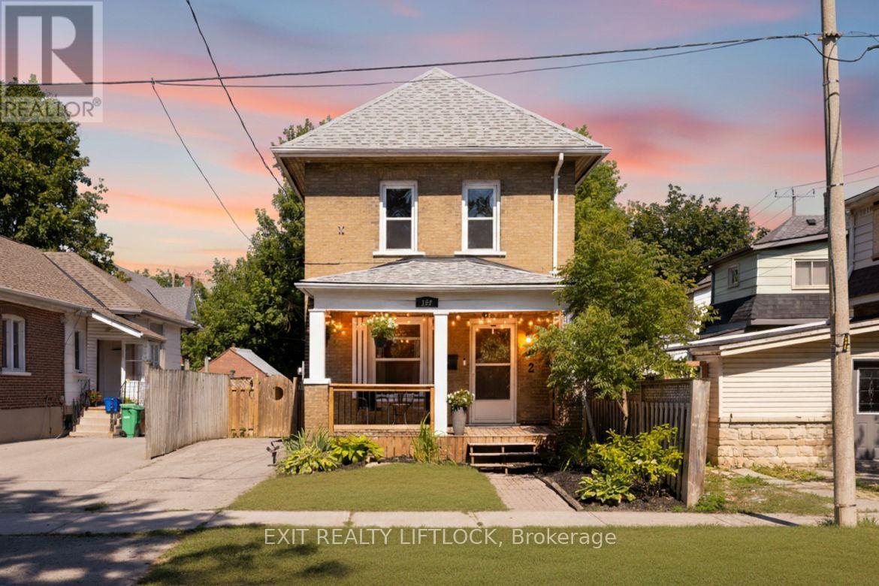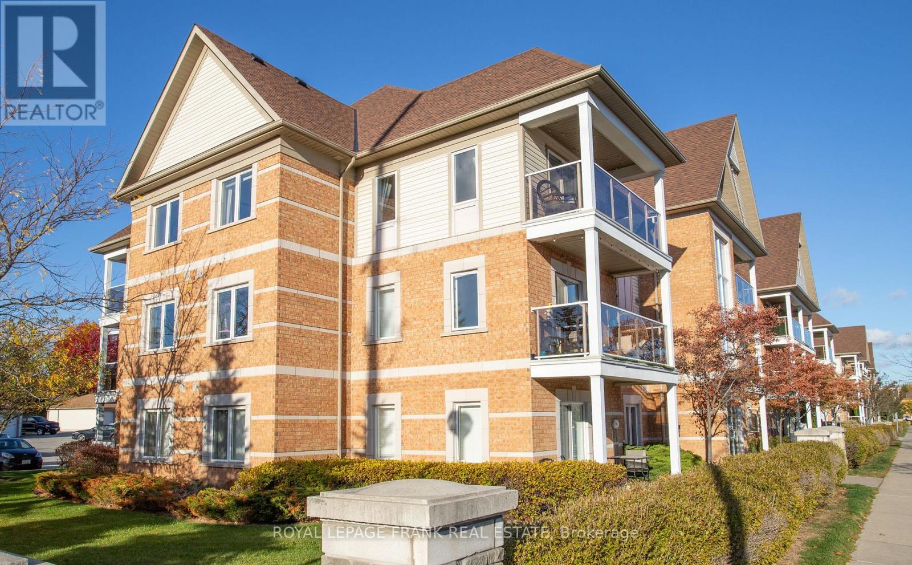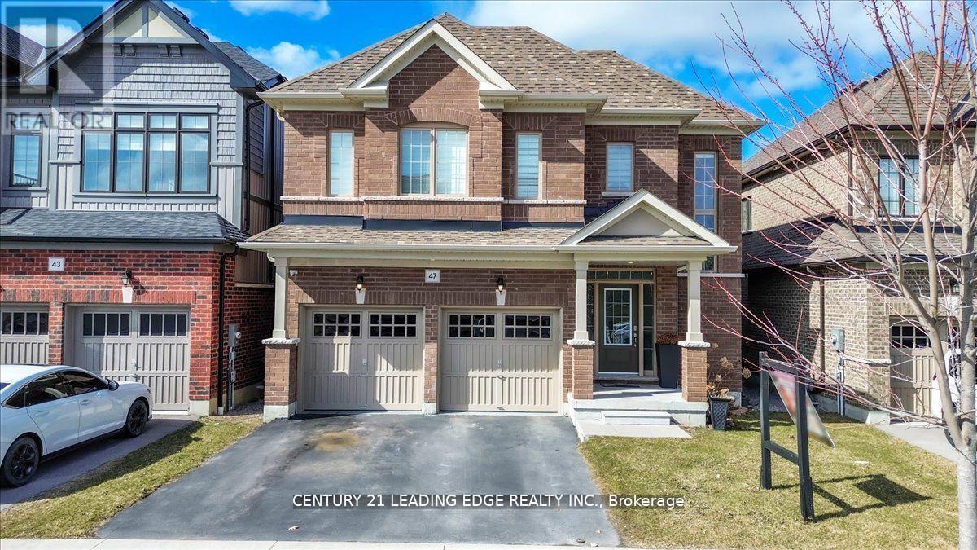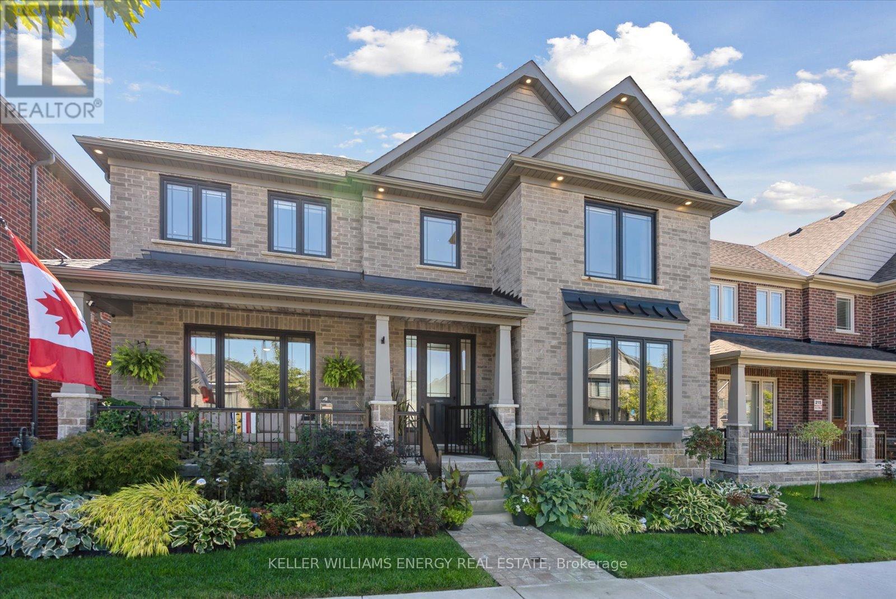- Houseful
- ON
- Cavan-Monaghan
- L0A
- 27 Morton Line
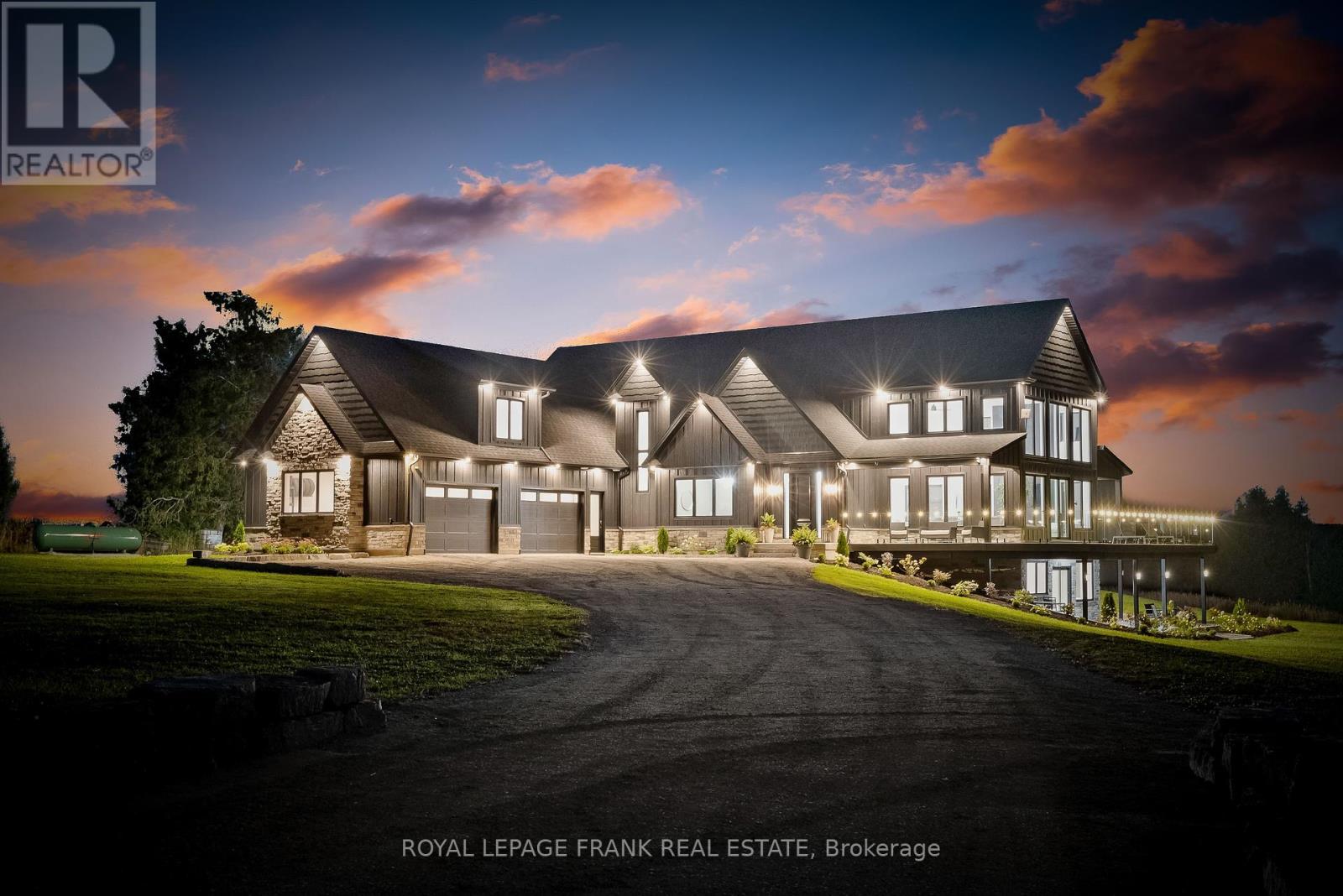
Highlights
Description
- Time on Houseful75 days
- Property typeSingle family
- Median school Score
- Mortgage payment
Luxury, privacy & breathtaking views! This 2023-built custom estate sits on 8.93 acres of rolling hills, creeks, and mature trees. With a total of 6,683 square feet of finished living space (per floor plans), this home is packed with high-end features. The great room stuns with 18-ft ceilings, a floor-to-ceiling 84" fireplace, and massive windows offering panoramic elevated views in all directions. The chefs kitchen boasts a 10" island, quartz counters, pro-grade appliances, a walk-in pantry with beverage fridge, and custom plywood cabinetry. To accommodate guests or multi-generational living, the home includes a private in-law suite/loft apartment with a full kitchen, 4-pc bath, separate laundry, and private deck with glass railings. The primary suite is pure luxury with a fireplace, 5-pc spa ensuite with heated floors, walk-in closet with built ins, and private patio access. Upstairs, 3 spacious bedrooms all feature walk-in closets, including one with a private ensuite and the other 2 with a Jack-and-Jill bath. The walkout basement adds even more space, featuring a gym, large rec room, 5th bedroom, full bath, cold cellar, and a private security/panic room. Additional highlights include 9-foot ceilings on the main and lower levels, engineered hardwood & pot lights throughout, a huge wrap-around composite deck with glass railings, fully fenced property with two fire pits & armour stone gardens, 3.5-car insulated garage w/ side-mount openers, & whole-home security system with 5 cameras. All of this is conveniently located just 12 minutes to Costco, 10 minutes to Hwy 407, and 1 hour to Pearson Airport. A rare blend of luxury, privacy & convenience - don't miss it! (id:55581)
Home overview
- Cooling Air exchanger
- Heat source Propane
- Heat type Forced air
- Sewer/ septic Septic system
- # total stories 2
- Fencing Fenced yard
- # parking spaces 18
- Has garage (y/n) Yes
- # full baths 5
- # half baths 1
- # total bathrooms 6.0
- # of above grade bedrooms 5
- Flooring Hardwood, vinyl, tile
- Has fireplace (y/n) Yes
- Subdivision Cavan twp
- View View
- Lot desc Landscaped
- Lot size (acres) 0.0
- Listing # X12329599
- Property sub type Single family residence
- Status Active
- 3rd bedroom 3.6m X 3.77m
Level: 2nd - Recreational room / games room 8.13m X 6.52m
Level: 2nd - 2nd bedroom 3.76m X 5.77m
Level: 2nd - Kitchen 3.56m X 4.17m
Level: 2nd - 4th bedroom 3.72m X 6.92m
Level: 2nd - Other 3.27m X 3.84m
Level: Basement - 5th bedroom 3.53m X 5.3m
Level: Basement - Den 19.91m X 12.34m
Level: Basement - Exercise room 4.83m X 4.05m
Level: Basement - Dining room 3.76m X 3.98m
Level: Main - Primary bedroom 6.1m X 6.46m
Level: Main - Living room 9m X 6.93m
Level: Main - Kitchen 4.27m X 5.66m
Level: Main - Office 4.27m X 3.28m
Level: Main - Pantry 2.72m X 1.99m
Level: Main - Laundry 3.37m X 3.75m
Level: Main
- Listing source url Https://www.realtor.ca/real-estate/28701225/27-morton-line-cavan-monaghan-cavan-twp-cavan-twp
- Listing type identifier Idx

$-6,666
/ Month



