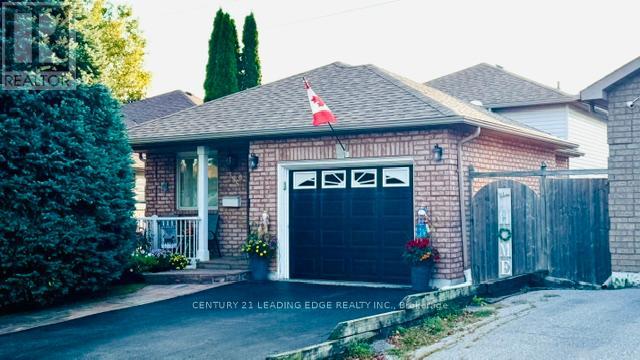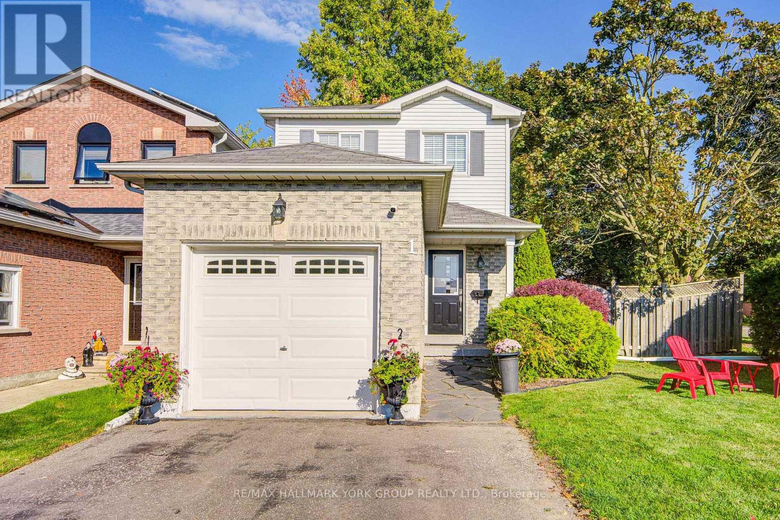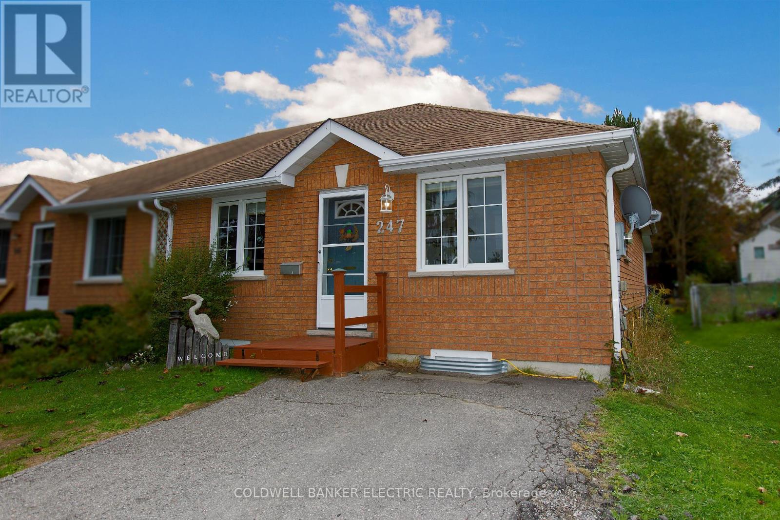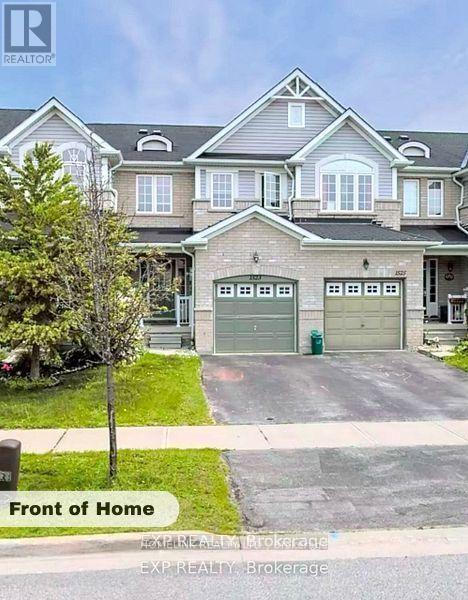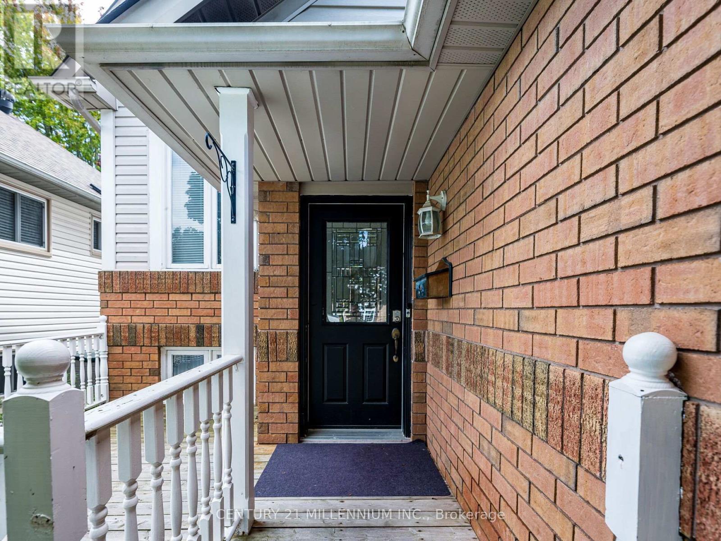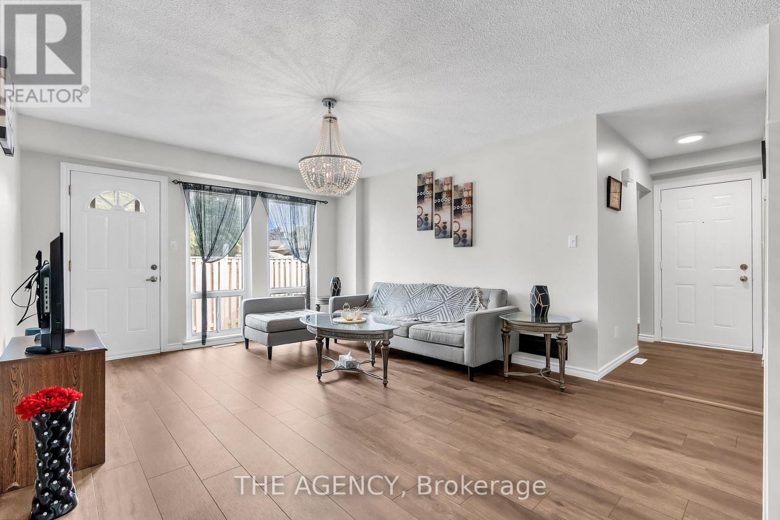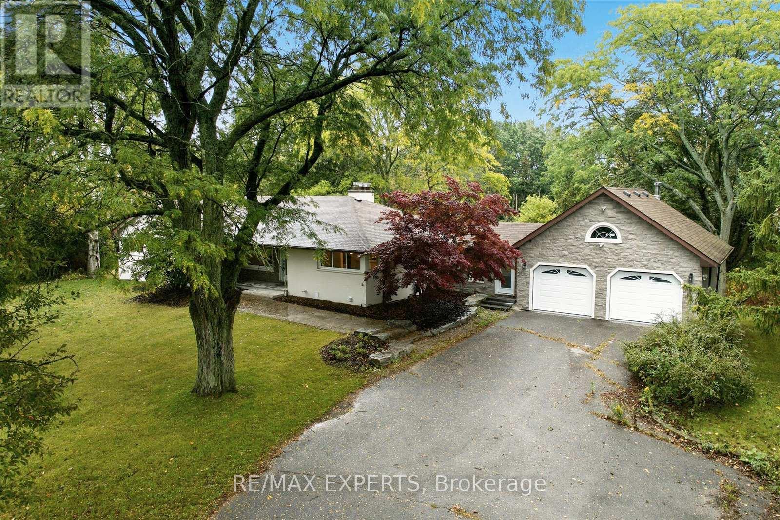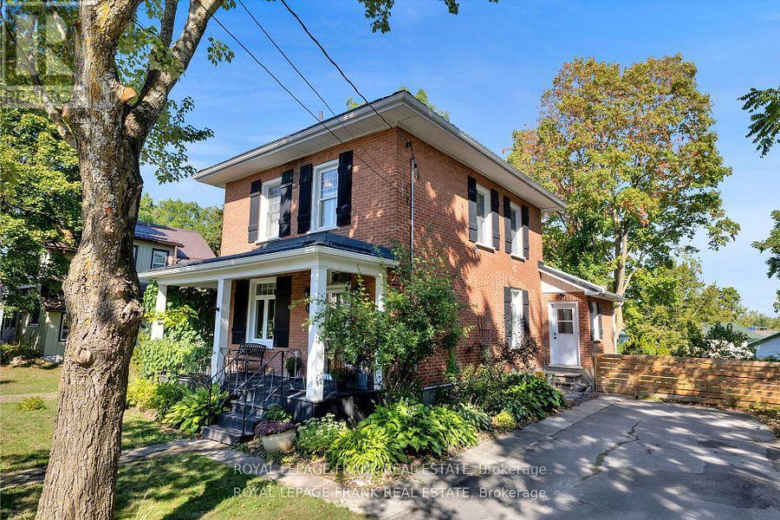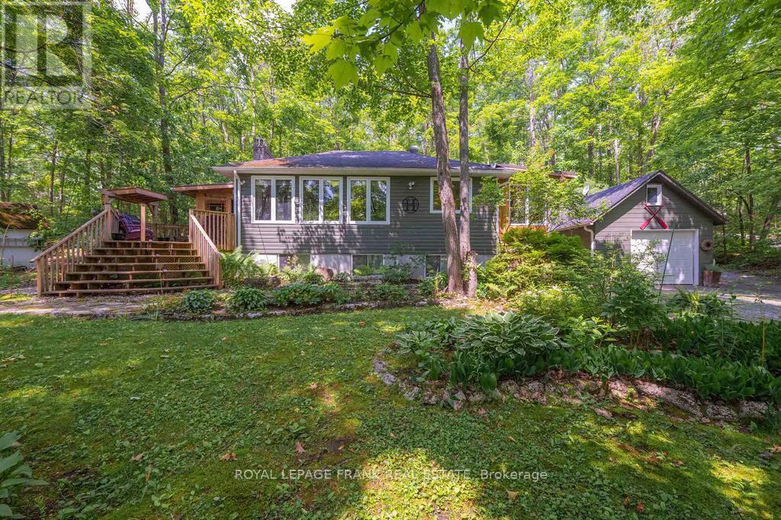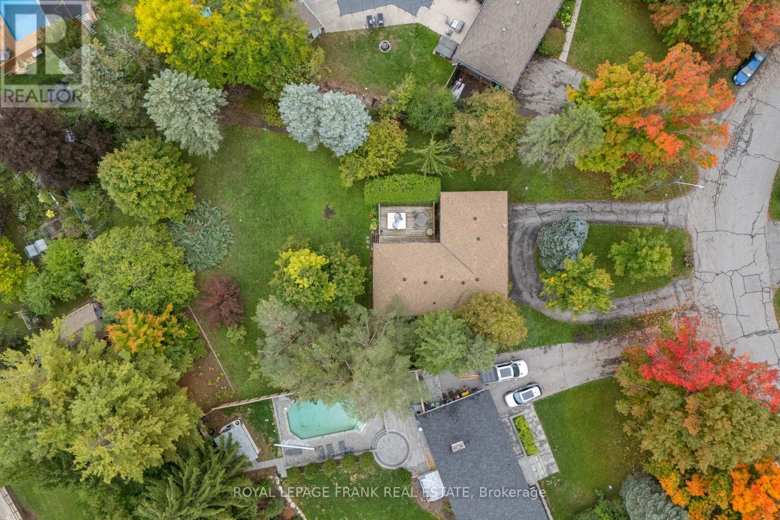- Houseful
- ON
- Cavan-Monaghan
- L0A
- 381 Sharpe Line
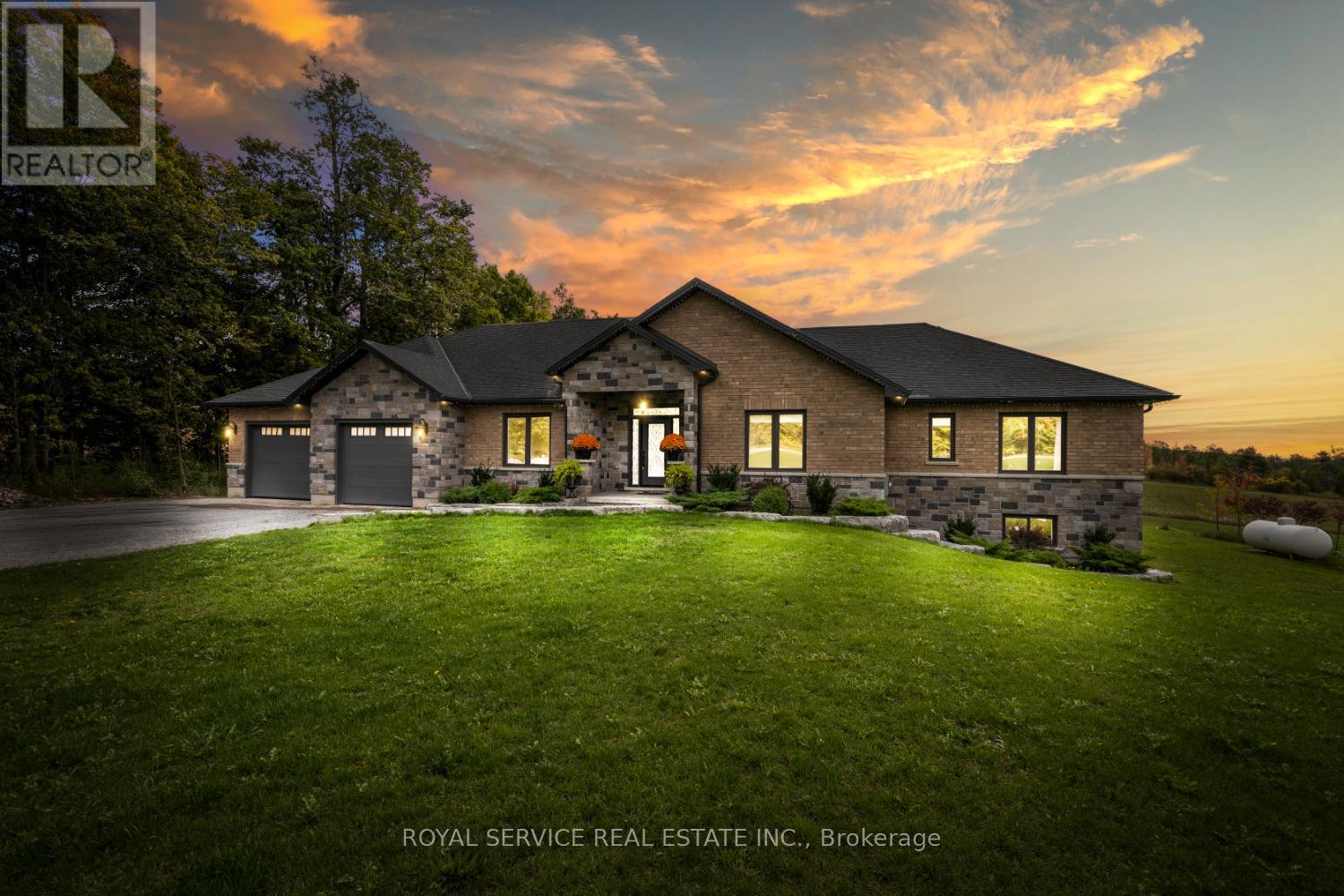
Highlights
Description
- Time on Housefulnew 18 hours
- Property typeSingle family
- StyleRaised bungalow
- Median school Score
- Mortgage payment
Set on just over two acres in the scenic hills of Cavan, 381 Sharpe Line is a custom-built, multi-generational home offering both privacy and functionality. This spacious residence features a total of six bedrooms, five bathrooms and two full kitchens thoughtfully designed to accommodate extended family living with a separate in-law suite with private entrance and separate deck. The main floor showcases a large, custom-designed kitchen with stainless steel appliances, granite countertops, and an oversized island that overlooks a bright living room with a floor-to-ceiling propane fireplace. Expansive windows invite natural light and reveal breathtaking views, with walkouts to a private deck. A separate dining room overlooks the front yard, while three bedrooms and three bathrooms provide ample space, including a convenient laundry area with garage access and a pass-through to the in-law suite.The lower level offers a versatile layout with two additional bedrooms, a three-piece bathroom, and an expansive family room complete with a bar area. Additional highlights include a custom wine cellar, exercise room, office or den, generous storage, and both front and back staircases. The in-law suite is fully self-contained and includes a custom kitchen, dining area, comfortable living room with deck access, large bedroom with double closets, and a four-piece bathroom with laundry. A two-car garage provides direct access to the home and features a separate man door. The large lot offers potential for a workshop at the rear. Located just 10 minutes from Peterborough, 5 minutes to Highway 115 and 20 minutes to Highway 407, this home also enjoys nearby access to Cavan Creek Park & Trails and local conveniences. This beautiful custom home is well-positioned for convenience while offering privacy and exceptional outdoor space. (id:63267)
Home overview
- Cooling Central air conditioning
- Heat source Propane
- Heat type Forced air
- Sewer/ septic Septic system
- # total stories 1
- # parking spaces 12
- Has garage (y/n) Yes
- # full baths 5
- # total bathrooms 5.0
- # of above grade bedrooms 6
- Flooring Tile, hardwood
- Has fireplace (y/n) Yes
- Community features School bus
- Subdivision Cavan twp
- View View
- Lot size (acres) 0.0
- Listing # X12430906
- Property sub type Single family residence
- Status Active
- 5th bedroom 4.651m X 4.123m
Level: Basement - Bathroom 3.436m X 1.941m
Level: Basement - Bedroom 4.649m X 3.425m
Level: Basement - Office 3.108m X 2.223m
Level: Basement - Exercise room 3.203m X 4.098m
Level: Basement - Family room 10.003m X 12.729m
Level: Basement - Other 1.68m X 2.841m
Level: Basement - Utility 3.493m X 2.354m
Level: Basement - Kitchen 4.691m X 4.347m
Level: Main - Primary bedroom 4.075m X 4.38m
Level: Main - Living room 3.598m X 5.805m
Level: Main - Foyer 2.287m X 2.57m
Level: Main - Bathroom 2.522m X 2.439m
Level: Main - Laundry 1.916m X 3.66m
Level: Main - 4th bedroom 3.658m X 3.97m
Level: Main - Bathroom 2.839m X 2.721m
Level: Main - Living room 5.489m X 5.858m
Level: Main - Dining room 3.633m X 3.61m
Level: Main - Kitchen 4.599m X 2.86m
Level: Main - 2nd bedroom 4.395m X 3.805m
Level: Main
- Listing source url Https://www.realtor.ca/real-estate/28922486/381-sharpe-line-cavan-monaghan-cavan-twp-cavan-twp
- Listing type identifier Idx

$-4,533
/ Month

