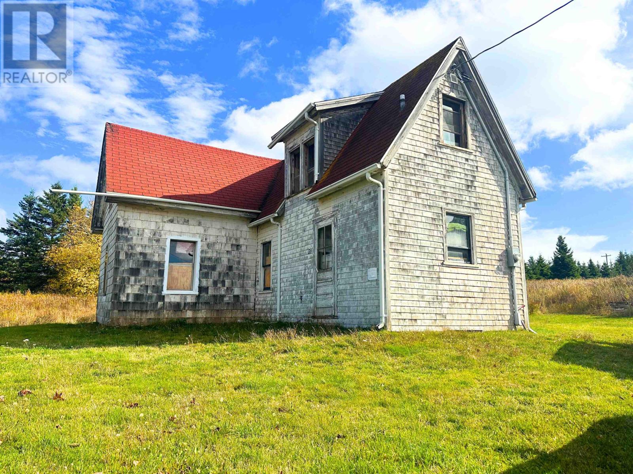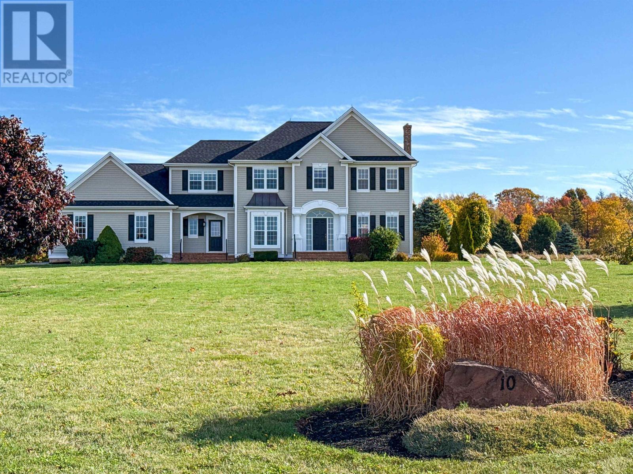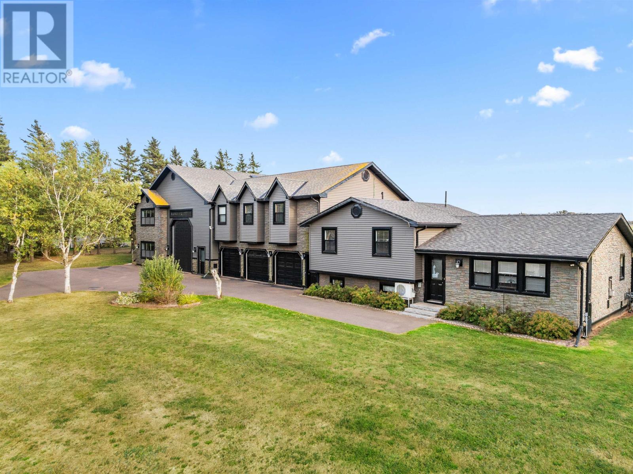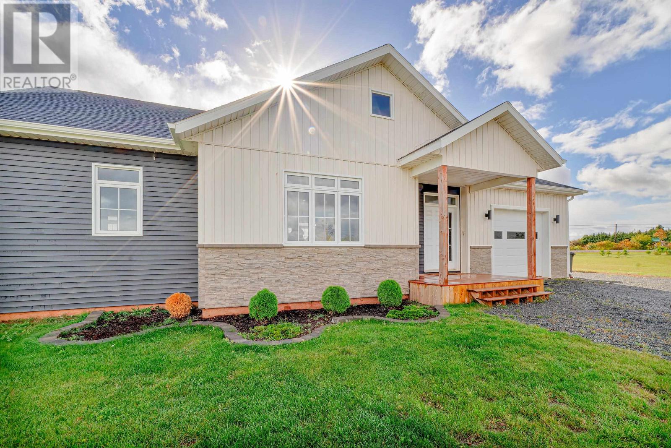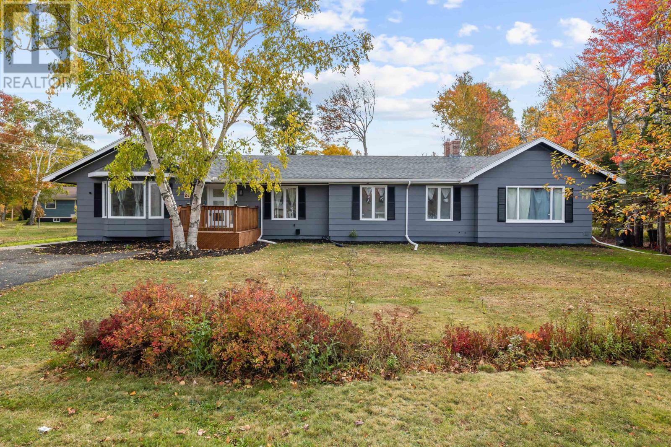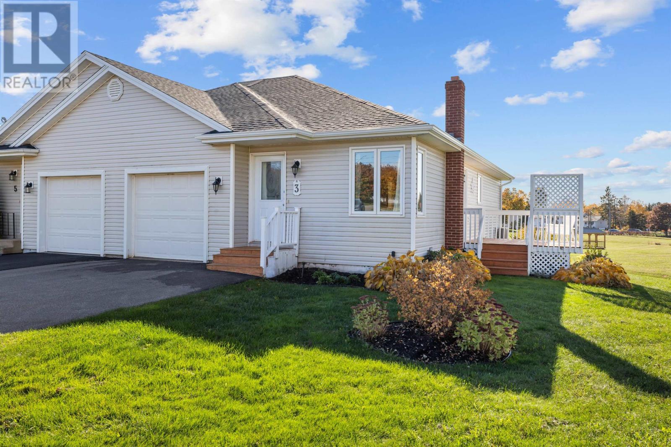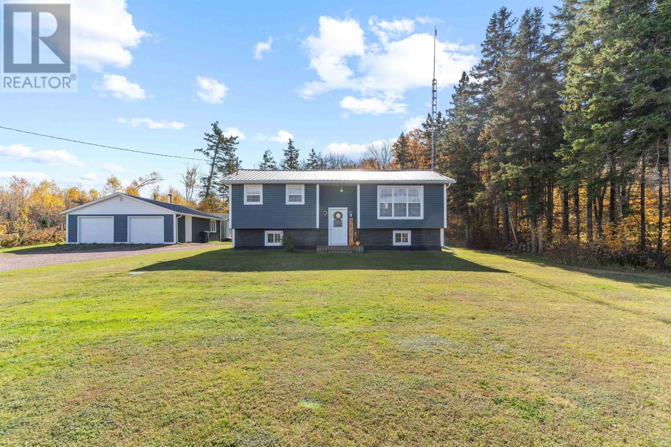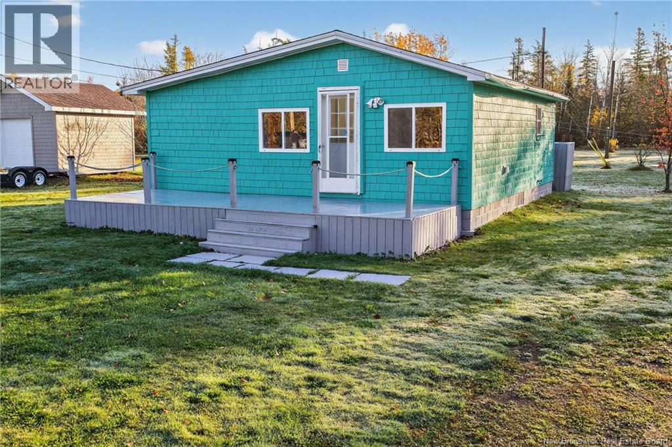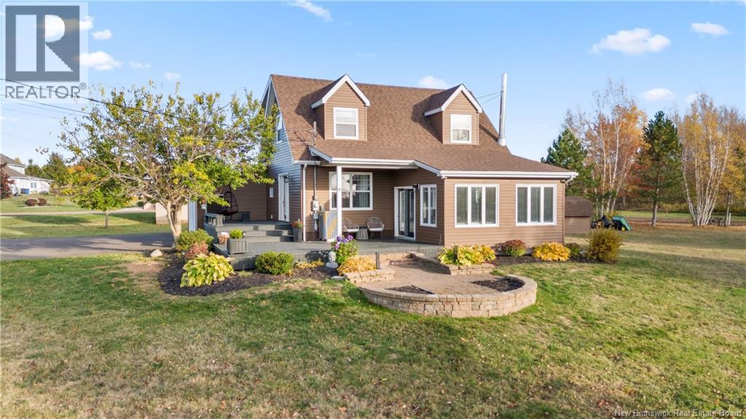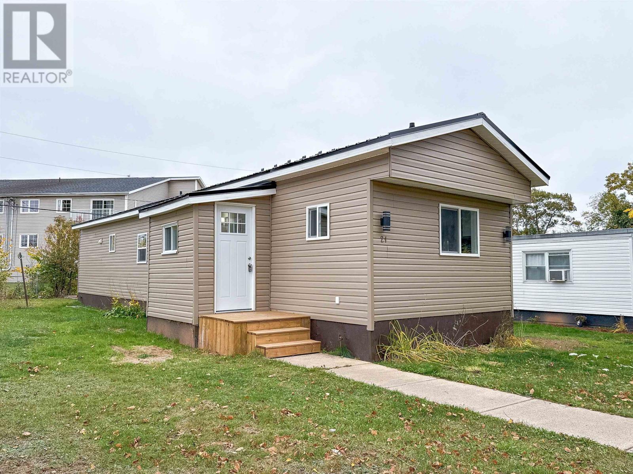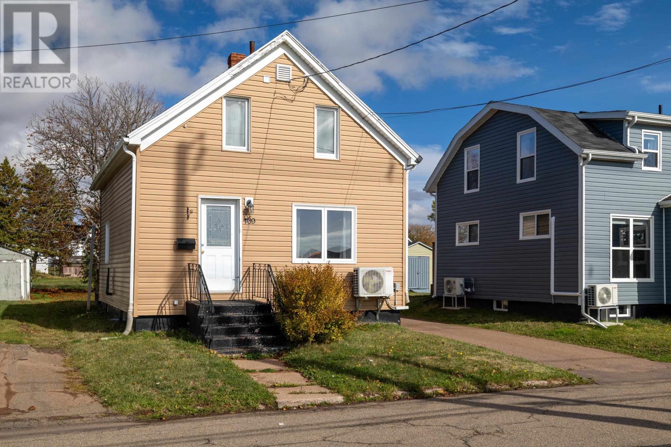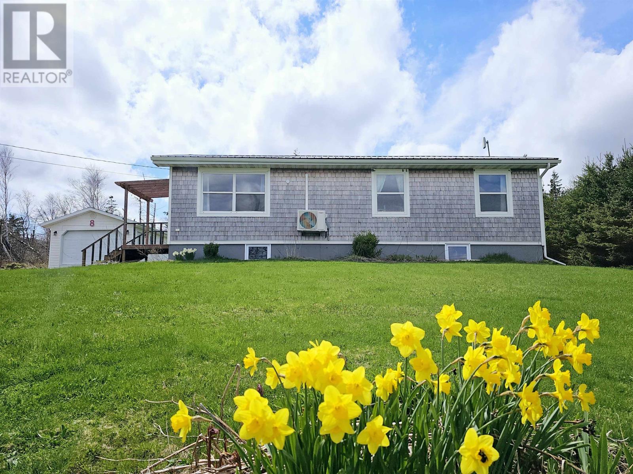
Highlights
Description
- Time on Houseful256 days
- Property typeSingle family
- StyleCharacter
- Lot size0.41 Acre
- Mortgage payment
This 5 bedroom 2 bathroom bungalow is located in the highly popular Cavendish tourist area, close to the Cavendish golf course and Green Gables Heritage Place. Just a minute drive to Cavendish Beach, North Rustico, and one of PEI's provincial parks, property close to the main traffic artery, but with a large yard, it is very private and quiet. This beautiful home suitable for both investment and personal use. Main house and a bunk house are set on a large yard of 0.41 acres, giving lots of space for family entertainment. The house has 3 bedrooms and 1 bathroom on the ground floor, 2 good size bedrooms and 1 bathroom with a separate laundry area on the lower level. The windows in the two basement on the lower level were updated on 2023, the roof and all electrical appliances were updated on 2021. Equipped with a heat pump, electric heating system and electric hot water boiler, this property has been used as a summer rental property for 4 years, with a stable income every year. There are excellent reviews on the Airbnb website. This is a great opportunity for you to take over and continue to operate directly! All furniture, accessories, and kitchen supplies are included in the price! The property will be sold as is where is. All measurements are approximate and should be verified if deemed necessary by the purchaser(s). (id:63267)
Home overview
- Heat source Electric
- Heat type Baseboard heaters, wall mounted heat pump
- Sewer/ septic Septic system
- Has garage (y/n) Yes
- # full baths 2
- # total bathrooms 2.0
- # of above grade bedrooms 5
- Flooring Laminate
- Community features School bus
- Subdivision Cavendish
- Lot dimensions 0.41
- Lot size (acres) 0.41
- Listing # 202502647
- Property sub type Single family residence
- Status Active
- Laundry 13.7m X 7.5m
Level: Lower - Bedroom 22.5m X 10.2m
Level: Lower - Bedroom 10.9m X 10.9m
Level: Lower - Bathroom (# of pieces - 1-6) 6.3m X 5.7m
Level: Lower - Storage 11m X 11m
Level: Lower - Living room 16.9m X 11.3m
Level: Main - Bedroom 11.3m X 9.2m
Level: Main - Bedroom 11.8m X 8m
Level: Main - Kitchen 14m X 7.7m
Level: Main - Dining room 11.3m X 9.7m
Level: Main - Bedroom 11.3m X 9.9m
Level: Main - Bathroom (# of pieces - 1-6) 7.8m X 4.9m
Level: Main
- Listing source url Https://www.realtor.ca/real-estate/27898860/8-clarence-lane-cavendish-cavendish
- Listing type identifier Idx

$-1,056
/ Month


