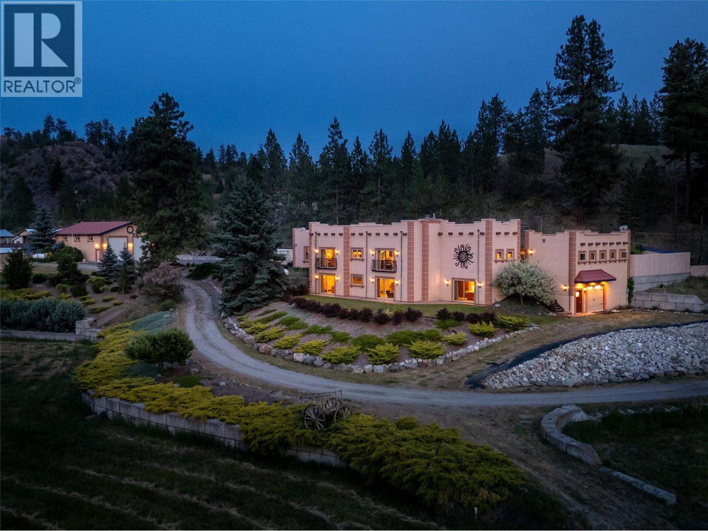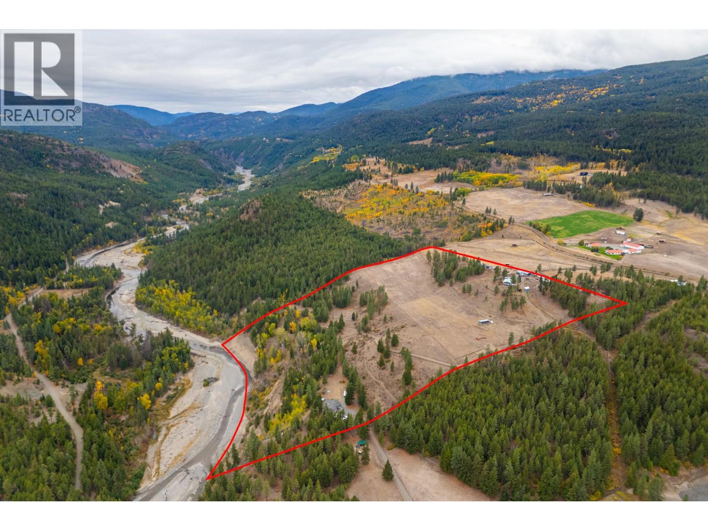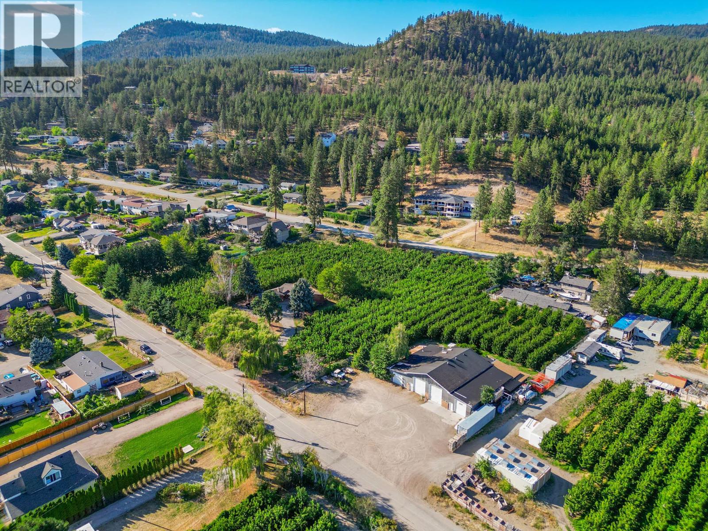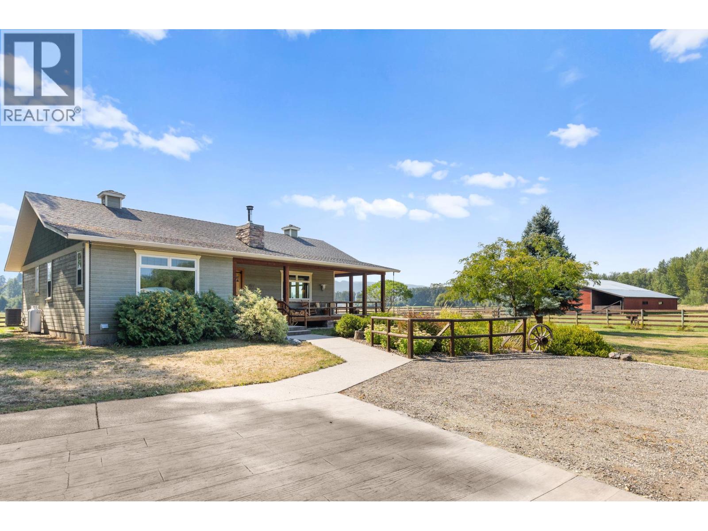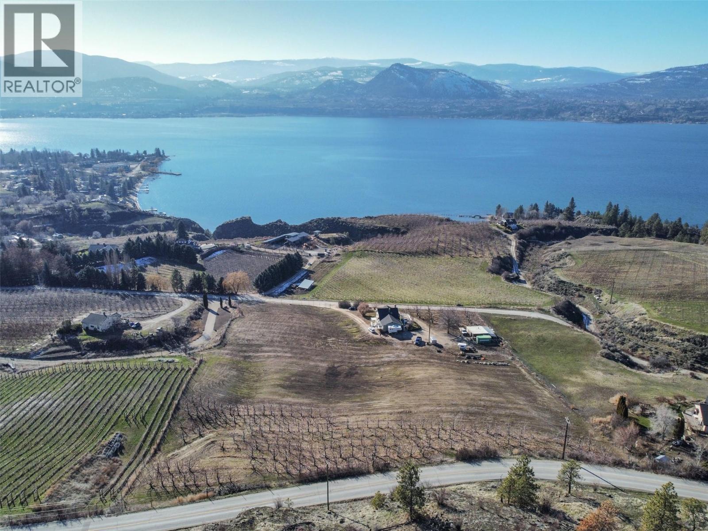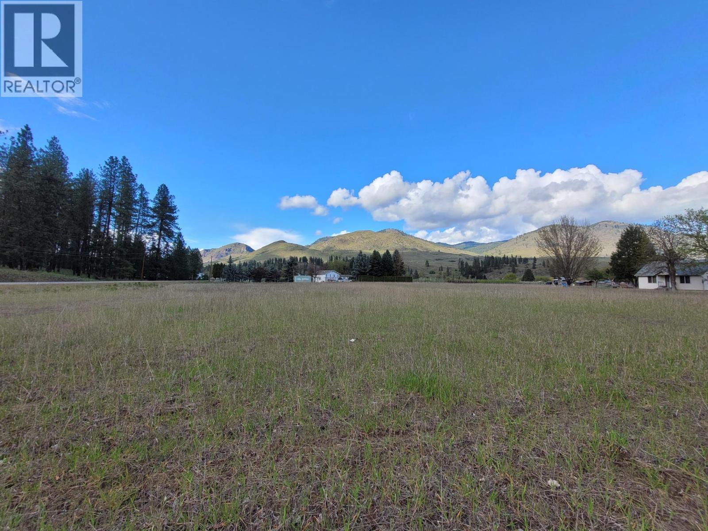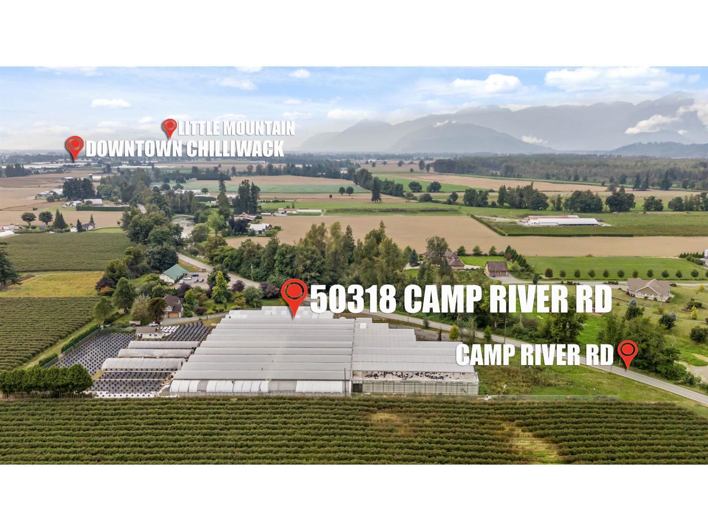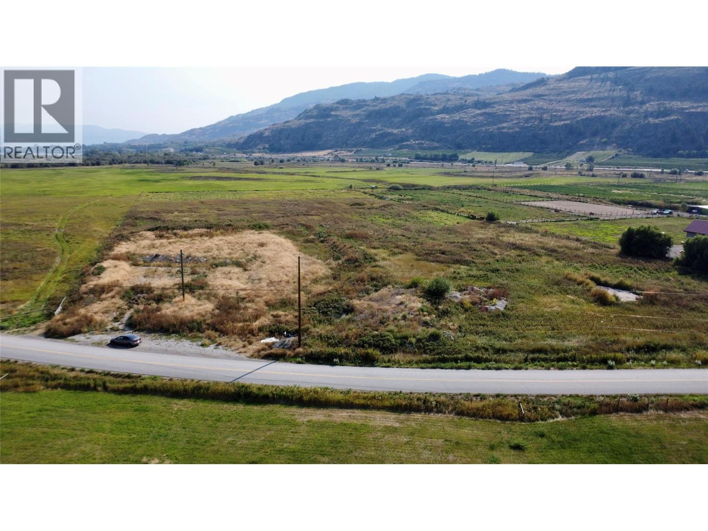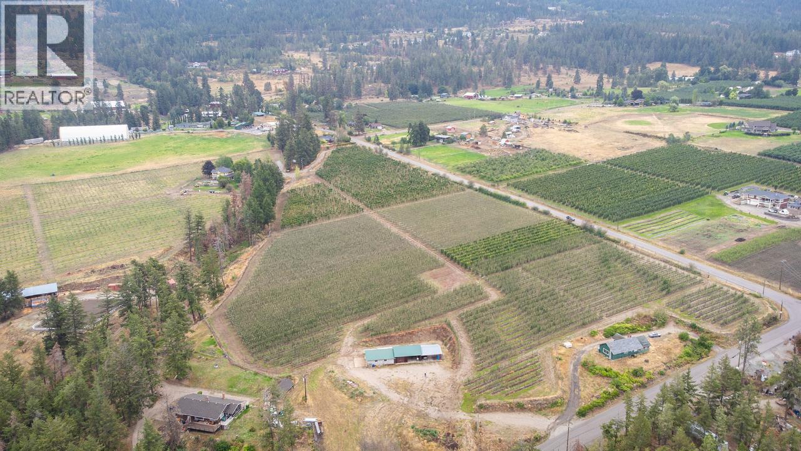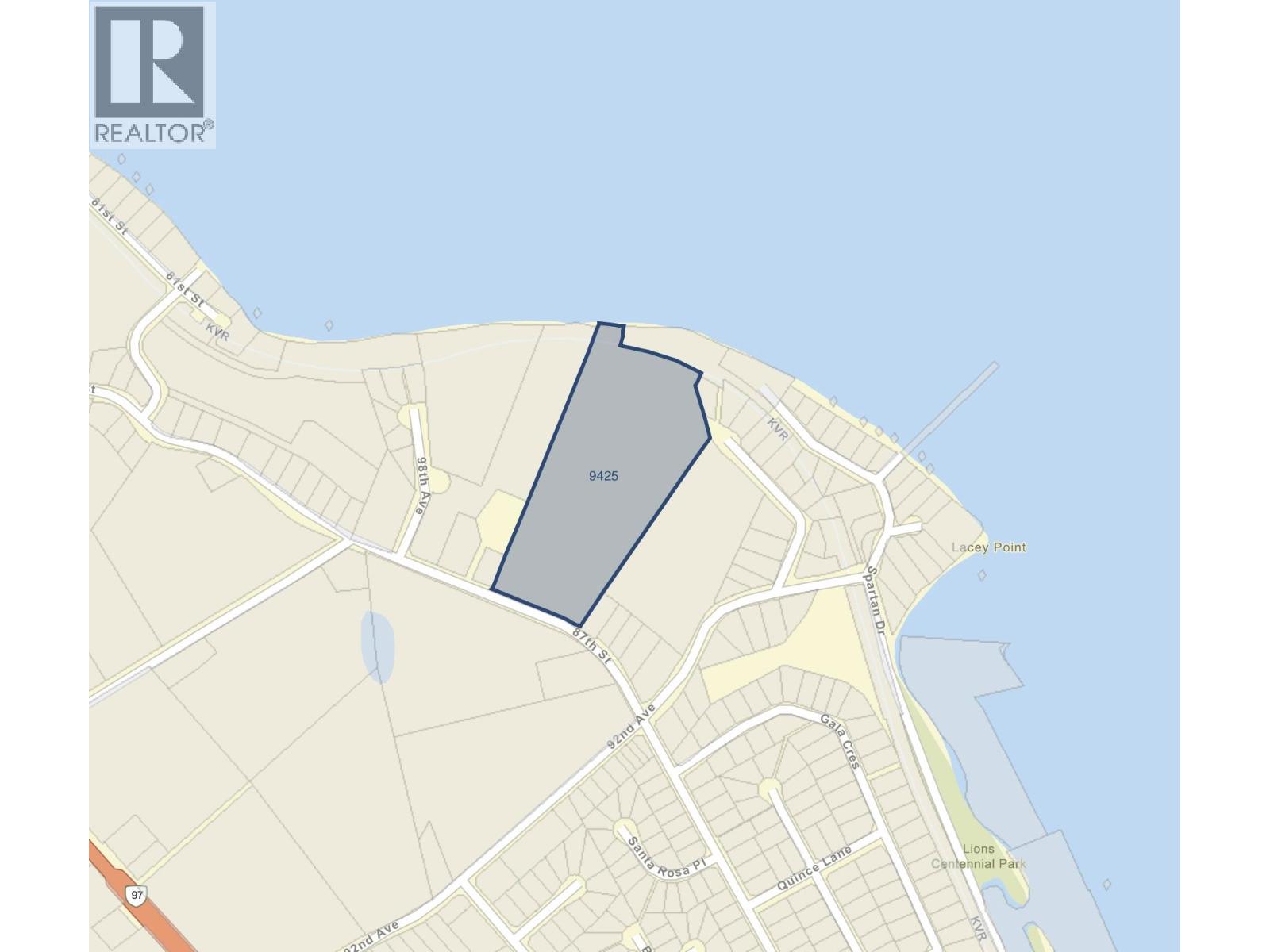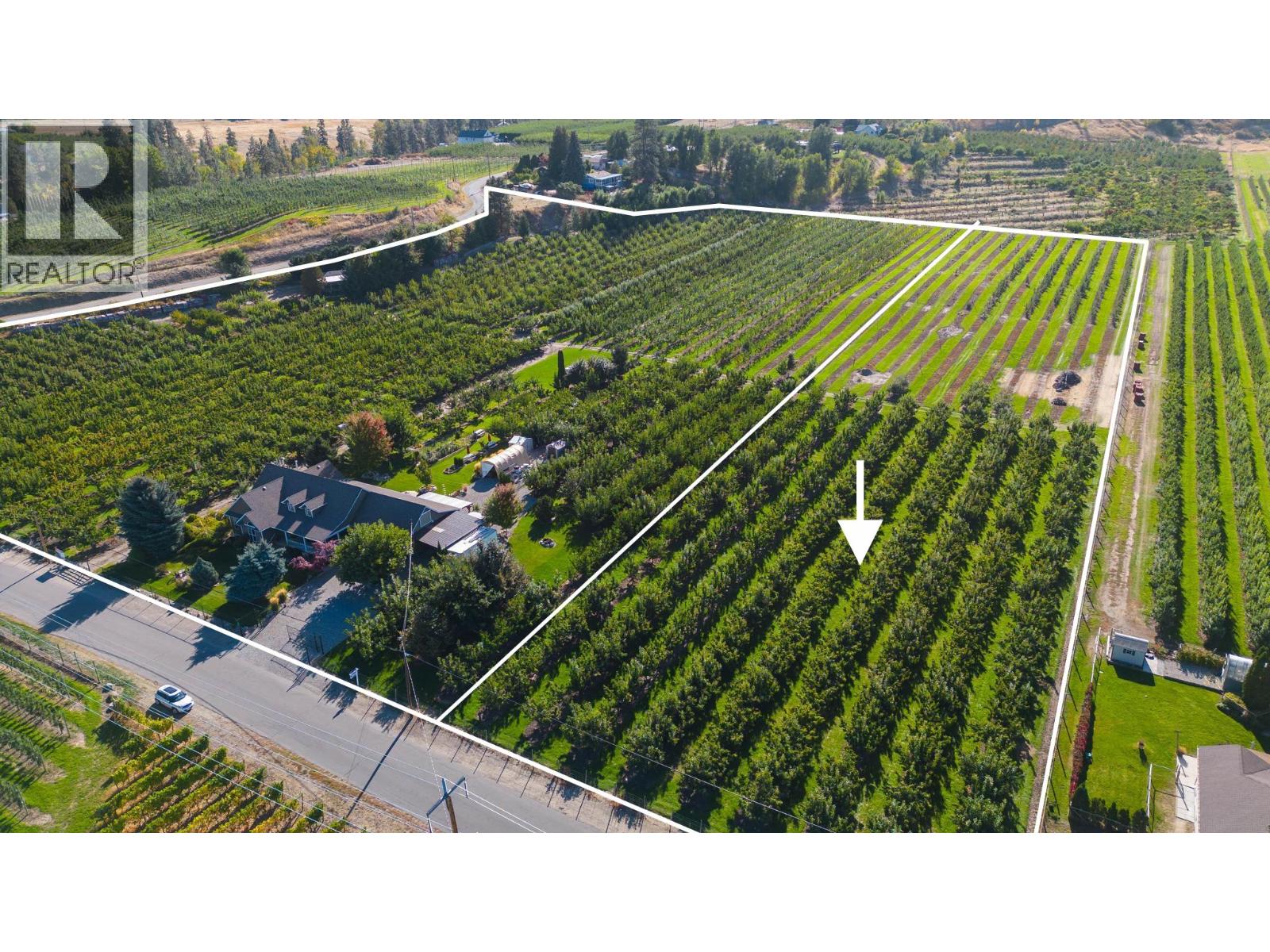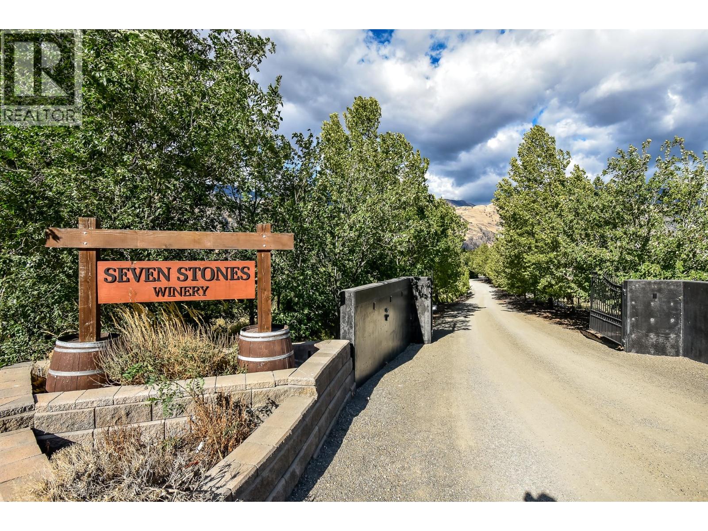
Highlights
Description
- Land value ($/Acre)$191K/Acre
- Time on Houseful35 days
- Property typeAgriculture
- Lot size25.34 Acres
- Year built2007
- Garage spaces4
- Mortgage payment
Embrace both a thriving business and an extraordinary lifestyle in the heart of BC’s wine country. This turn-key 25 acre estate showcases 16 acres of planted vineyards and a fully equipped winery, complete with crush pad, bottling facilities, warehouse, and even a helicopter pad for effortless access. At it's center are remarkable underground wine caves climate controlled for storage yet unforgettable as a special event venue. With a commercial kitchen, they provide the perfect setting for private dinners, weddings, and curated events. The offering is truly complete: all farm and winery equipment, extensive inventory, and a beautifully furnished 3-bedroom plus den home are included, allowing you to step directly into ownership and begin operating from day one. Whether you’re new to the industry or ready to expand, this estate delivers unmatched value and the opportunity to build a lasting legacy in the beautiful Similkameen Valley. (id:63267)
Home overview
- Cooling Heat pump
- Heat source Electric
- Heat type Forced air, heat pump
- Sewer/ septic Septic tank
- # total stories 2
- Roof Unknown
- Fencing Fence
- # garage spaces 4
- # parking spaces 10
- Has garage (y/n) Yes
- # full baths 3
- # half baths 1
- # total bathrooms 4.0
- # of above grade bedrooms 3
- Flooring Hardwood
- Has fireplace (y/n) Yes
- Community features Rural setting
- Subdivision Cawston
- View River view, mountain view, valley view
- Zoning description Unknown
- Directions 1746311
- Lot desc Landscaped
- Lot dimensions 25.34
- Lot size (acres) 25.34
- Building size 2823
- Listing # 10363022
- Property sub type Agriculture
- Status Active
- Bedroom 4.064m X 3.912m
Level: 2nd - Other 2.311m X 1.956m
Level: 2nd - Den 3.277m X 2.794m
Level: 2nd - Primary bedroom 4.496m X 4.166m
Level: 2nd - Bathroom (# of pieces - 3) 2.794m X 2.591m
Level: 2nd - Ensuite bathroom (# of pieces - 5) 3.912m X 3.327m
Level: 2nd - Family room 5.182m X 3.962m
Level: Basement - Wine cellar 3.378m X 1.905m
Level: Basement - Bathroom (# of pieces - 4) 3.378m X 1.854m
Level: Basement - Bedroom 3.886m X 3.581m
Level: Basement - Living room 5.436m X 4.089m
Level: Main - Bathroom (# of pieces - 2) 2.007m X 1.651m
Level: Main - Dining room 4.166m X 4.089m
Level: Main - Other 6.248m X 5.944m
Level: Main - Kitchen 4.496m X 4.089m
Level: Main - Mudroom 2.134m X 2.134m
Level: Main - Foyer 3.886m X 3.2m
Level: Main
- Listing source url Https://www.realtor.ca/real-estate/28868494/1143-highway-3-cawston-cawston
- Listing type identifier Idx

$-12,933
/ Month


