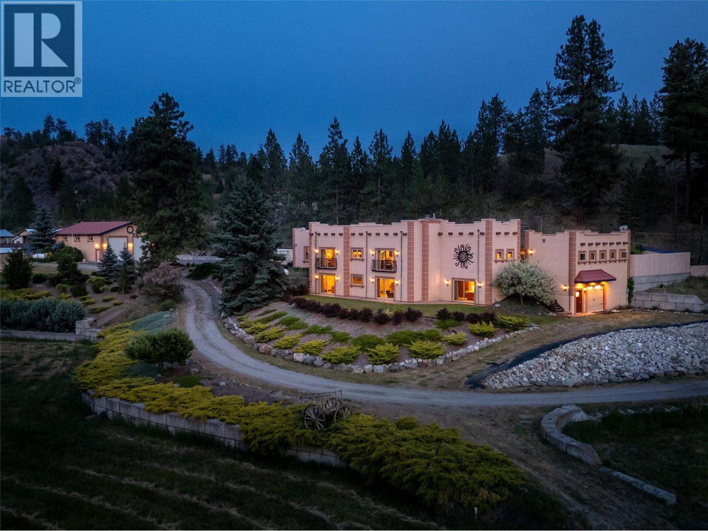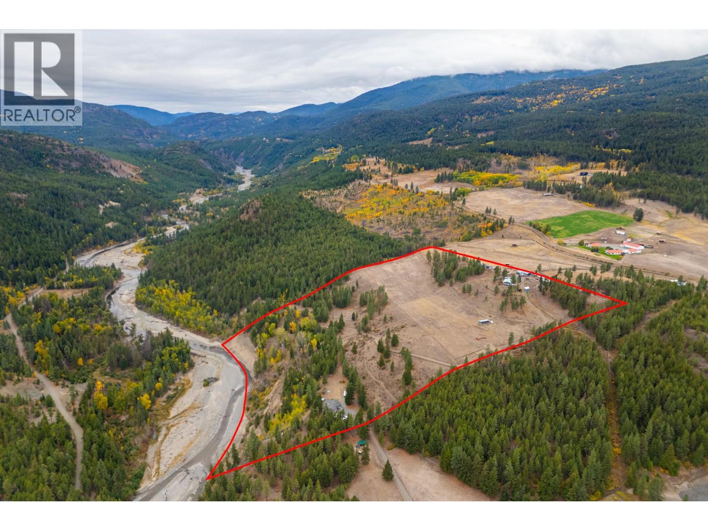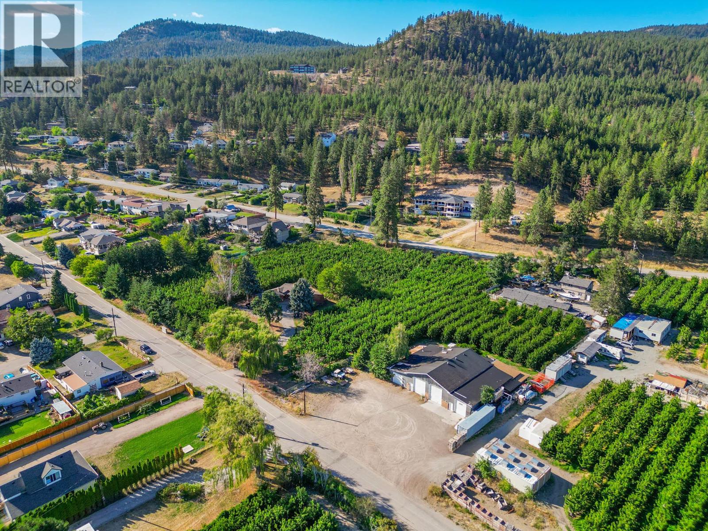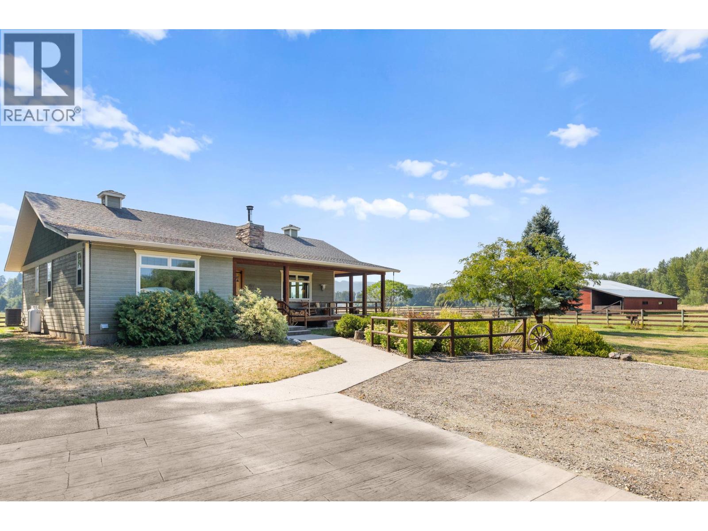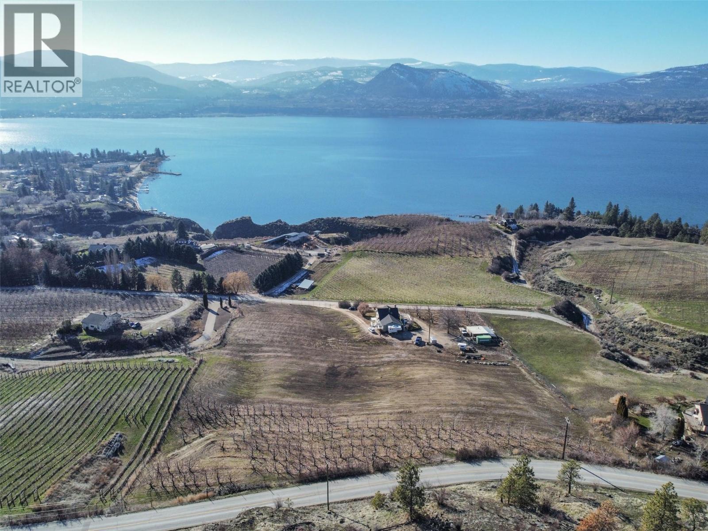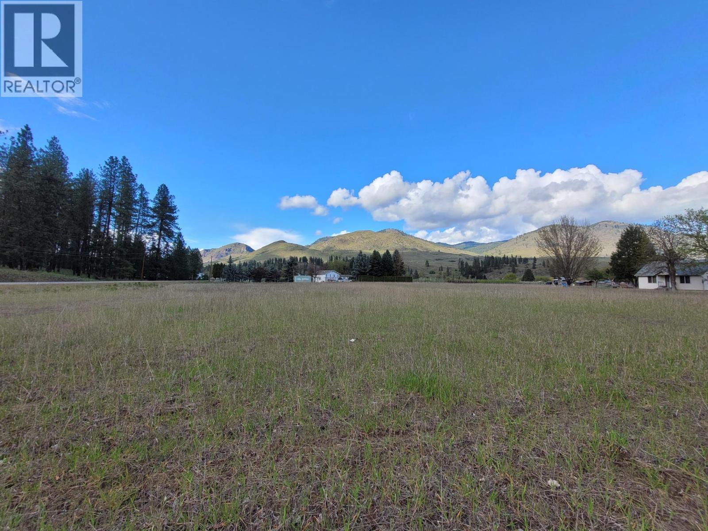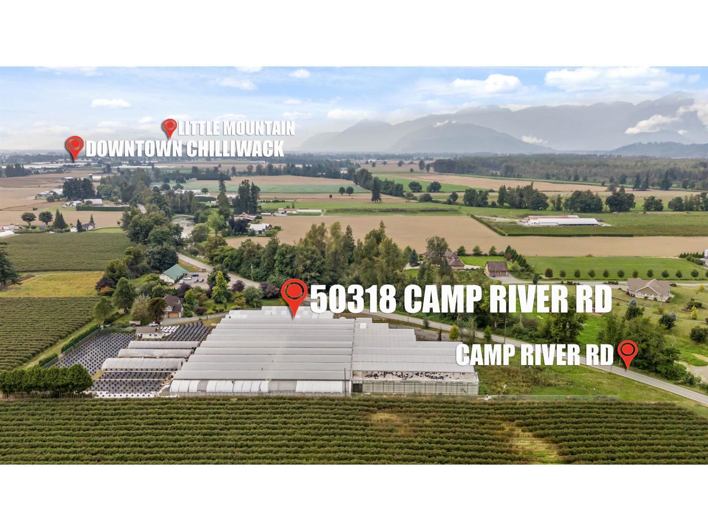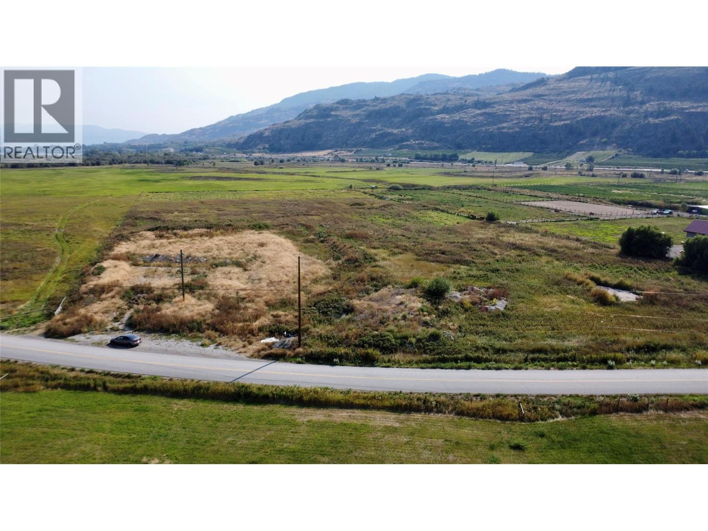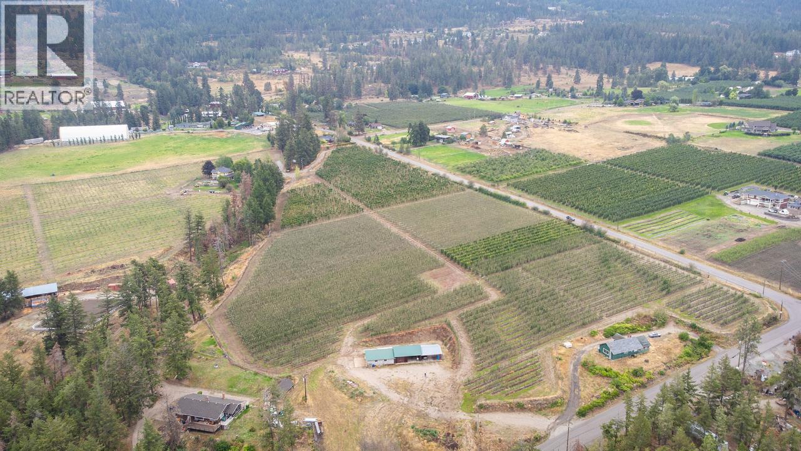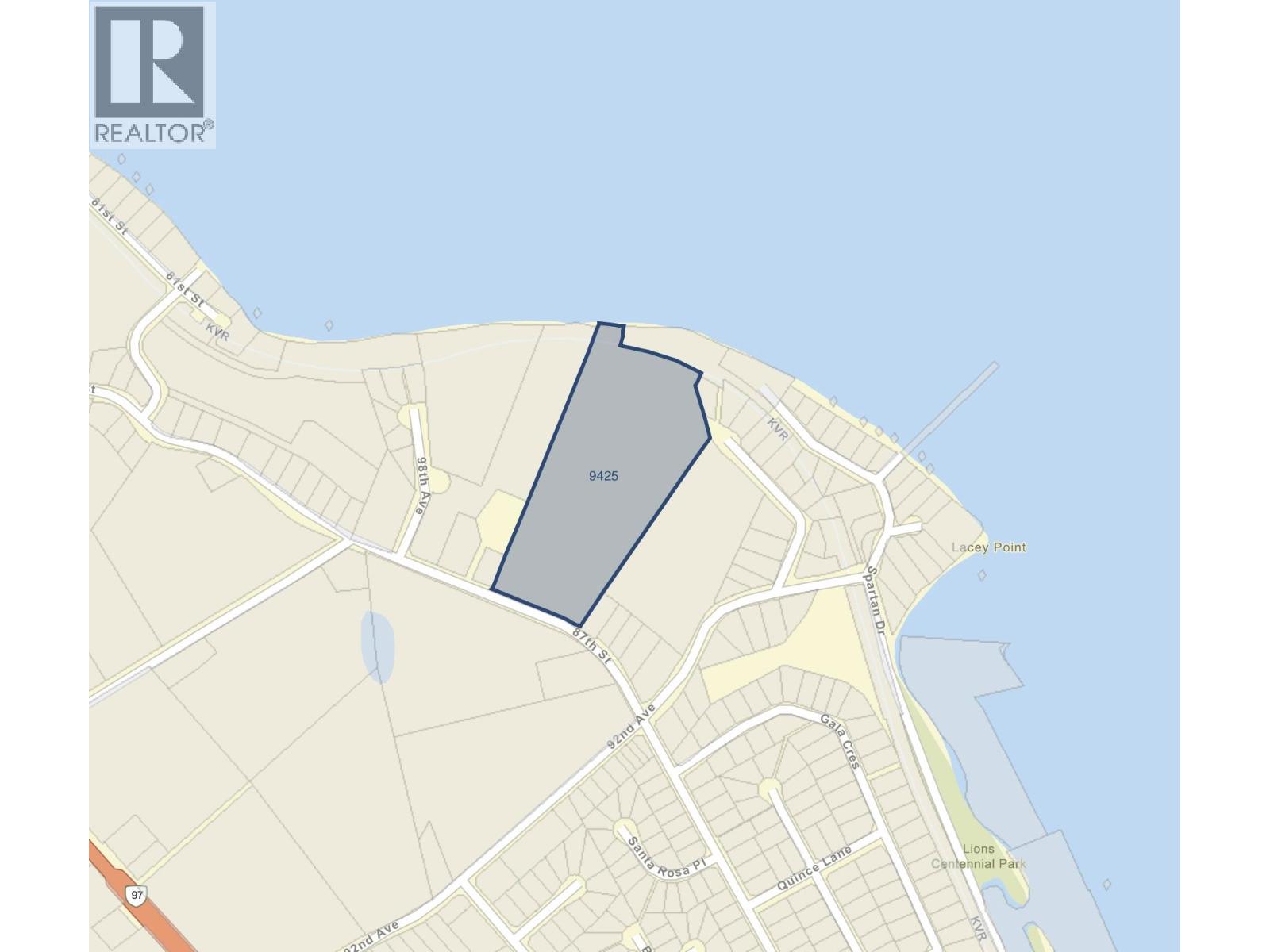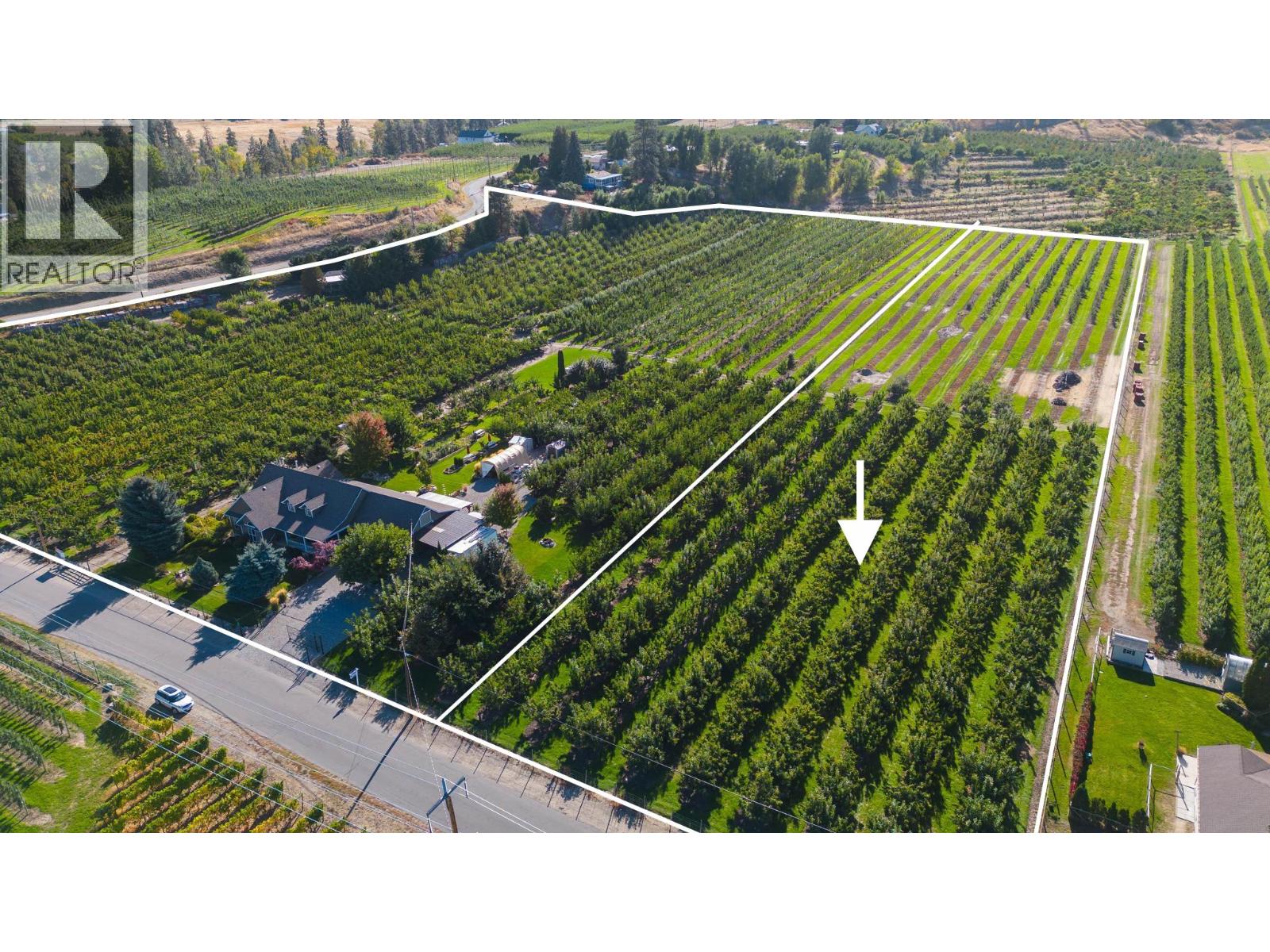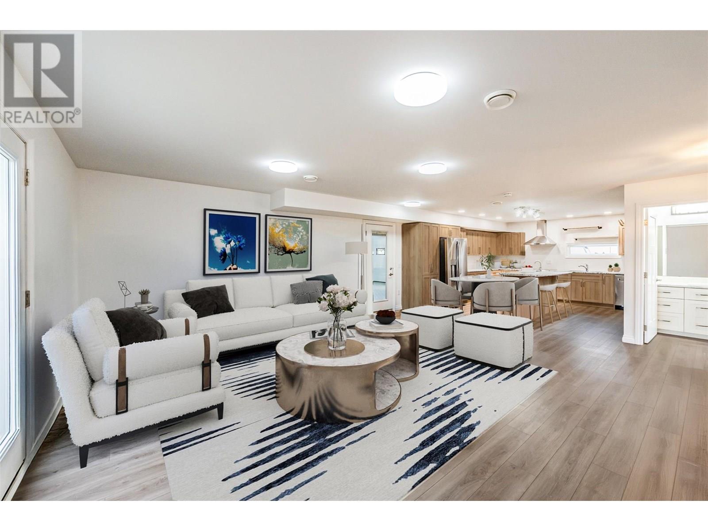
Highlights
Description
- Land value ($/Acre)$166K/Acre
- Time on Houseful82 days
- Property typeAgriculture
- Lot size6.58 Acres
- Year built2022
- Garage spaces2
- Mortgage payment
This unique property is a must-see—offering a blend of practicality and natural beauty that captures the essence of the Okanagan lifestyle. Looking for a serene retreat, working farm, or space to run your horses,? This one checks all the boxes. Set on 6.58 acres of flat, fully usable land, this move-in ready property features 4 acres in farm production and 1.5 acres of pasture. The land is fully fenced, irrigated, and the clean, well-kept surroundings speak to the care and attention the owners have poured into the property over the years. A standout feature is the 985 sq. ft. heated workshop with 18-foot ceilings, a 14x14 ft garage door, a 200-amp panel plus an additional 200-amp feed, and a 60A receptacle for welding or air tools. The custom-built home offers a bright open-concept layout, a functional kitchen with custom cabinetry, and a generous primary bedroom with built-in closet organizers. Everything is immaculately maintained. With both a domestic well and a separate irrigation well, water is abundant and reliable, allowing room to add features like a pool or garden oasis. Hosting guests? You're all set with full RV/trailer hookups including electricity (50A), gas, septic, and wired internet—making extended stays comfortable and convenient. ZONED FOR FLEXIBILITY - Don’t miss this rare opportunity to own a truly turnkey property in one of the Okanagan’s most desirable rural settings. * Information package is available upon request* Some pictures are virtually staged (id:63267)
Home overview
- Cooling Central air conditioning, heat pump
- Heat type Forced air, heat pump
- Sewer/ septic Septic tank
- # total stories 2
- # garage spaces 2
- # parking spaces 10
- Has garage (y/n) Yes
- # full baths 1
- # half baths 1
- # total bathrooms 2.0
- # of above grade bedrooms 3
- Subdivision Cawston
- View River view, mountain view, valley view
- Zoning description Unknown
- Directions 1851072
- Lot dimensions 6.58
- Lot size (acres) 6.58
- Building size 1678
- Listing # 10357498
- Property sub type Agriculture
- Status Active
- Bedroom 3.708m X 2.692m
Level: 2nd - Primary bedroom 3.937m X 4.14m
Level: 2nd - Other 2.286m X 2.413m
Level: 2nd - Bedroom 3.683m X 2.692m
Level: 2nd - Bathroom (# of pieces - 4) 2.362m X 2.388m
Level: 2nd - Bathroom (# of pieces - 2) 1.473m X 2.388m
Level: Main - Utility 2.388m X 2.388m
Level: Main - Dining room 2.159m X 4.14m
Level: Main - Foyer 2.489m X 2.515m
Level: Main - Kitchen 3.988m X 4.14m
Level: Main - Living room 4.521m X 5.563m
Level: Main
- Listing source url Https://www.realtor.ca/real-estate/28675259/1969-osprey-lane-cawston-cawston
- Listing type identifier Idx

$-2,907
/ Month

