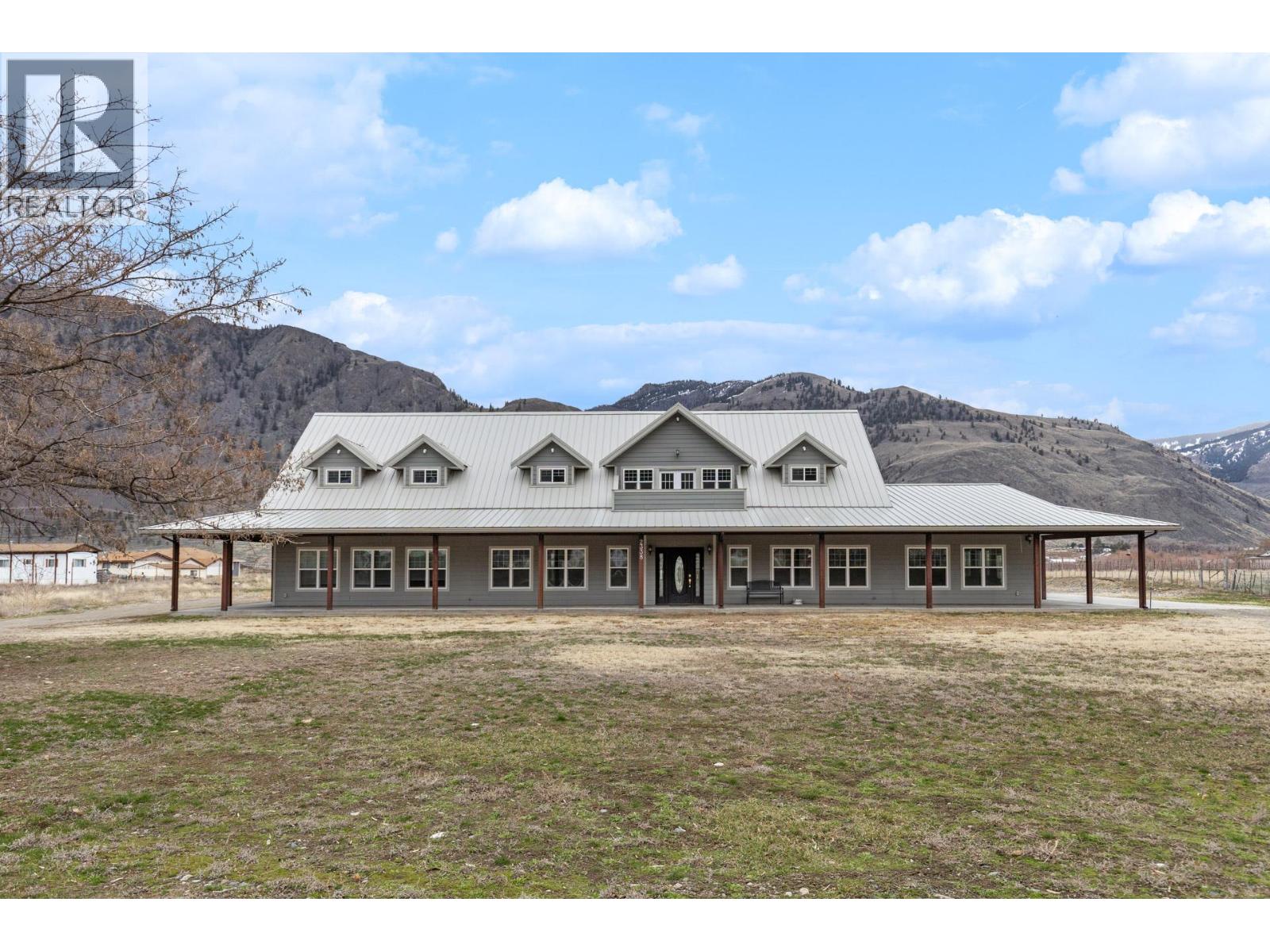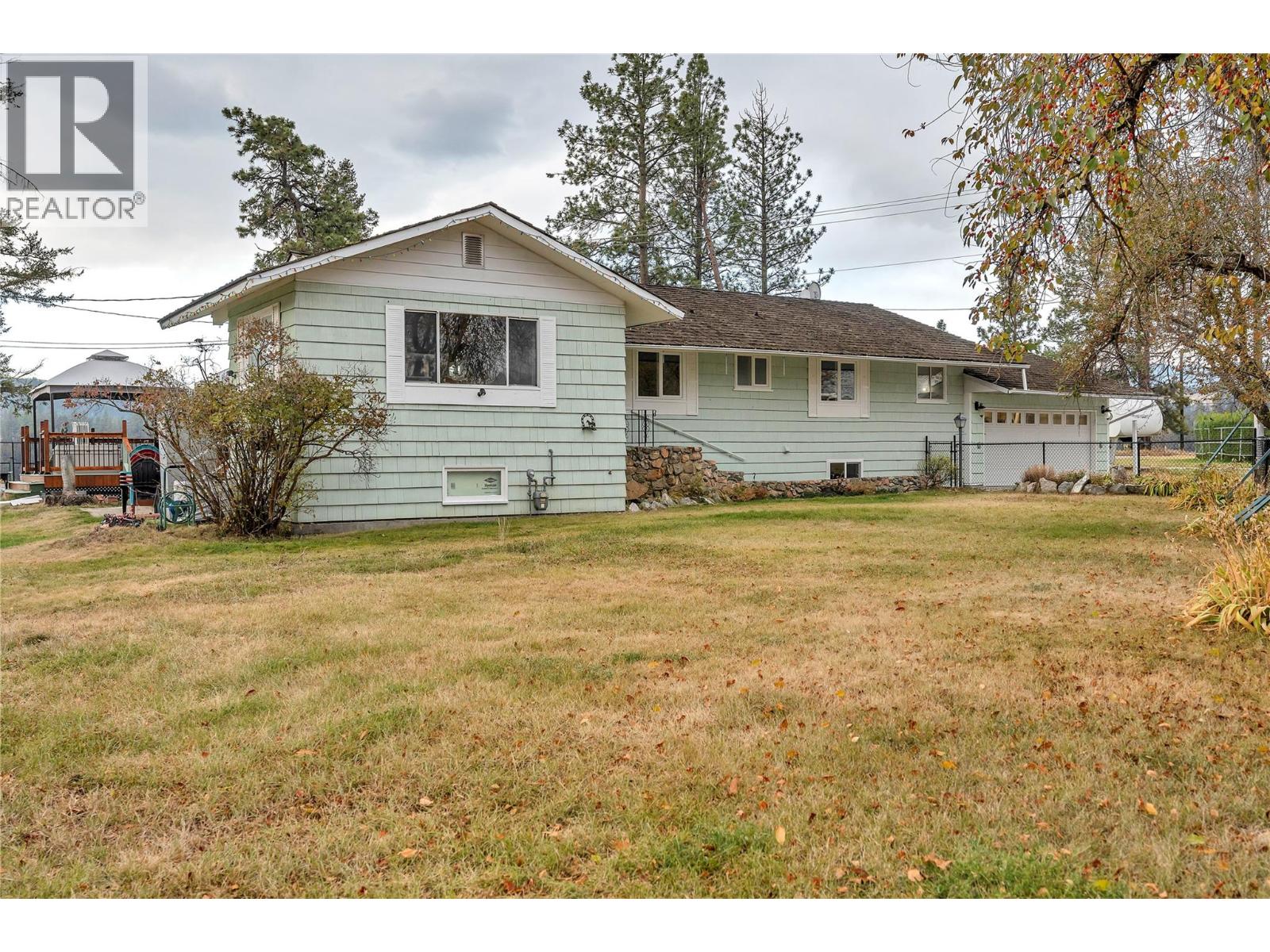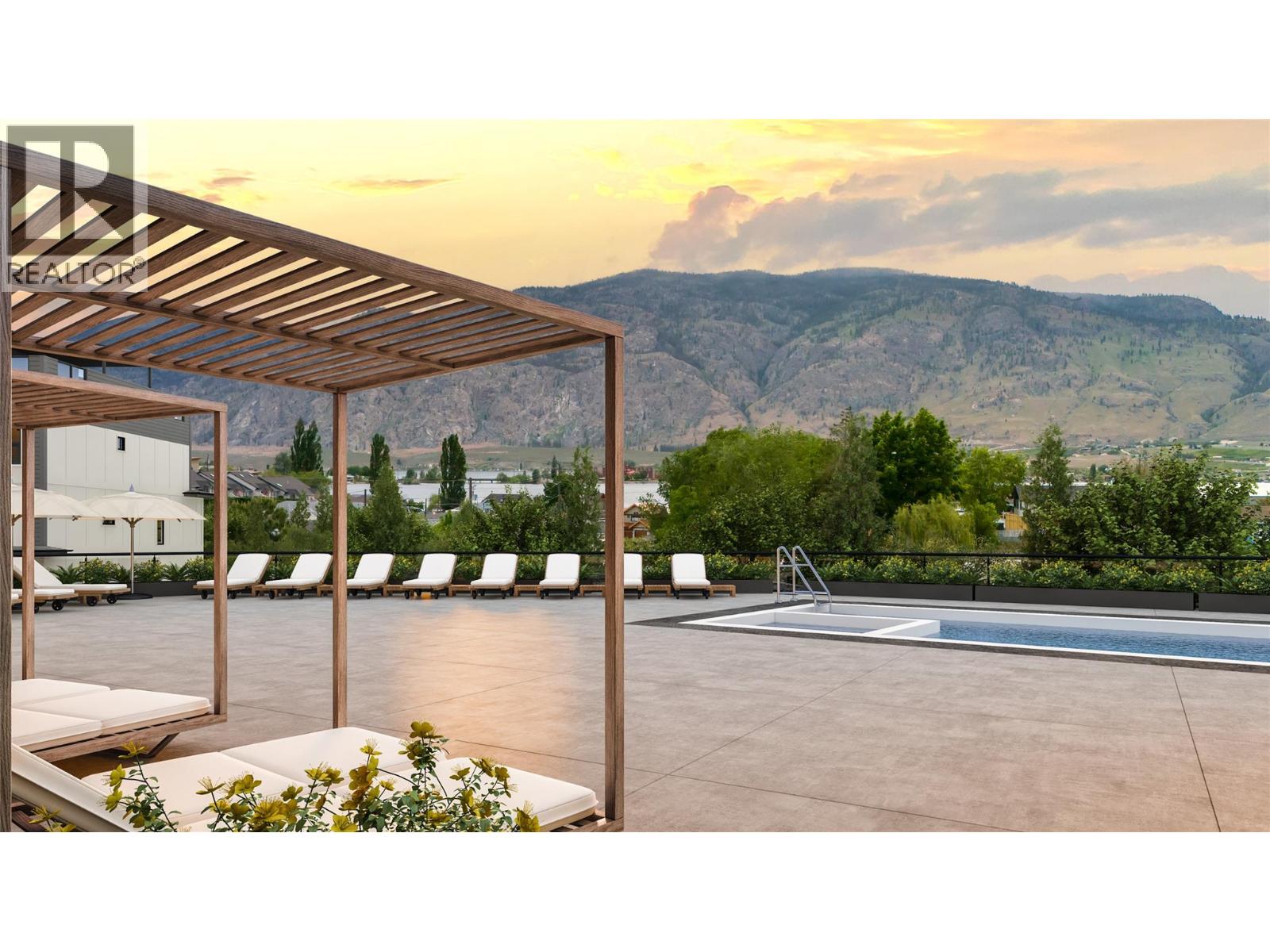
Highlights
Description
- Home value ($/Sqft)$360/Sqft
- Time on Houseful42 days
- Property typeSingle family
- StyleRanch
- Lot size4.31 Acres
- Year built2018
- Garage spaces4
- Mortgage payment
Nestled on 4.3 acres, this executive-style residence boasts 7 spacious bedrooms, and 11 bathrooms, ensuring ample space for family, guests, and entertaining. Featuring high-end appliances, open concept layout, natural light, and a spacious kitchen and dining area. The property also includes two separate suites, offering fantastic rental income potential, a future B&B business or ideal accommodations for visitors. Each suite is thoughtfully designed to provide privacy and comfort, complete with its own kitchen, laundry and living space. Car enthusiasts will appreciate the 3-car heated garage, plus an additional RV-sized bay, providing storage for vehicles, toys, and more. There is also foundation ready for additional dwellings or outbuildings, allowing you to expand and customize the property to suit your needs. Find the historic building at the entrance at the property that was once a bakery, potential business opportunity for a coffee shop or new bakery. The Cawston area is home to many local wineries, ciders, and a craft distillery, making it a haven for wine and spirit enthusiasts. Enjoy these wonderful establishments, along with many farm-to-table restaurants, orchards, and renowned vineyards, all within easy reach. All measurements are approximate and to be verified by the buyer. (id:63267)
Home overview
- Cooling Central air conditioning
- Heat type Forced air, see remarks
- Sewer/ septic Septic tank
- # total stories 2
- Roof Unknown
- # garage spaces 4
- # parking spaces 11
- Has garage (y/n) Yes
- # full baths 7
- # half baths 4
- # total bathrooms 11.0
- # of above grade bedrooms 7
- Flooring Mixed flooring
- Community features Rural setting
- Subdivision Cawston
- View Mountain view
- Zoning description Unknown
- Lot desc Level
- Lot dimensions 4.31
- Lot size (acres) 4.31
- Building size 4584
- Listing # 10361731
- Property sub type Single family residence
- Status Active
- Partial bathroom Measurements not available
- Full bathroom Measurements not available
- Bedroom 3.962m X 3.962m
- Ensuite bathroom (# of pieces - 5) Measurements not available
Level: 2nd - Family room 4.318m X 4.242m
Level: 2nd - Bedroom 3.429m X 4.47m
Level: 2nd - Bedroom 3.581m X 4.47m
Level: 2nd - Primary bedroom 4.775m X 4.851m
Level: Main - Ensuite bathroom (# of pieces - 4) Measurements not available
Level: Main - Pantry 2.134m X 1.067m
Level: Main - Utility 1.905m X 2.388m
Level: Main - Dining room 5.817m X 3.302m
Level: Main - Ensuite bathroom (# of pieces - 5) Measurements not available
Level: Main - Kitchen 5.817m X 4.191m
Level: Main - Bathroom (# of pieces - 2) Measurements not available
Level: Main - Bathroom (# of pieces - 2) Measurements not available
Level: Main - Living room 6.02m X 10.185m
Level: Main - Mudroom 3.023m X 4.851m
Level: Main - Foyer 5.969m X 4.42m
Level: Main - Laundry 2.464m X 2.54m
Level: Main
- Listing source url Https://www.realtor.ca/real-estate/28836584/2338-hwy-3-cawston-cawston
- Listing type identifier Idx

$-4,400
/ Month












