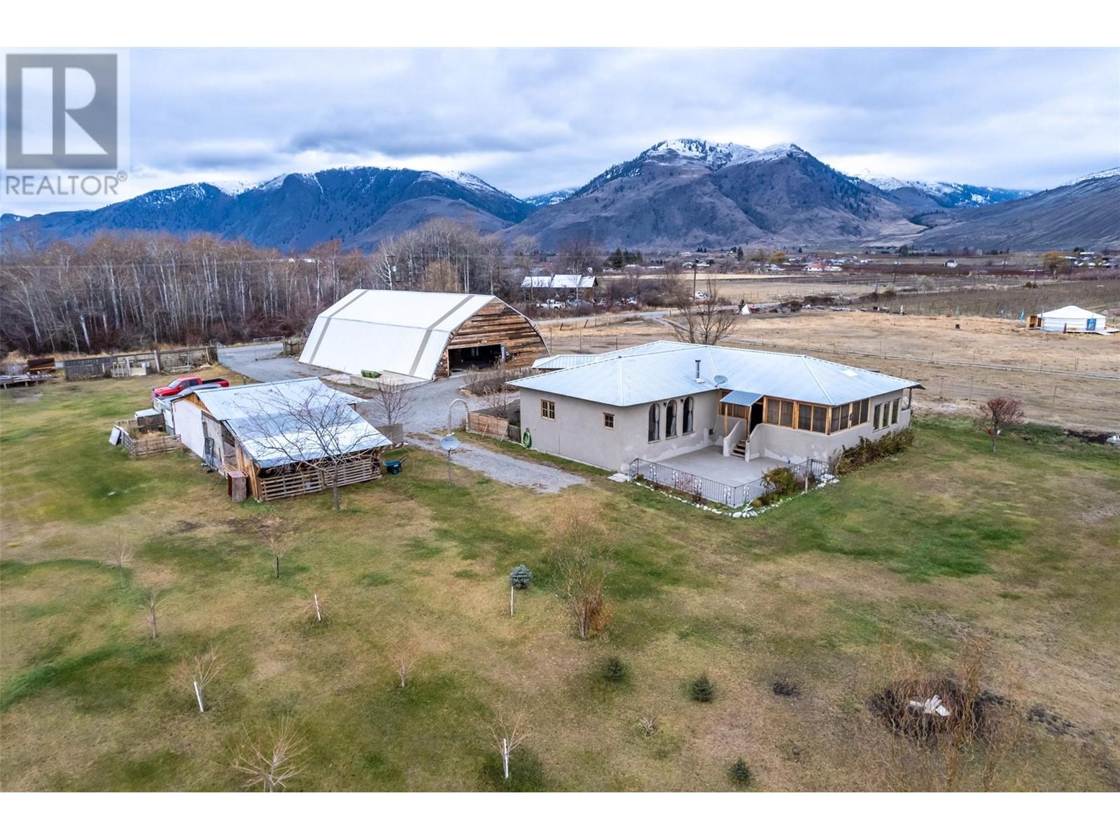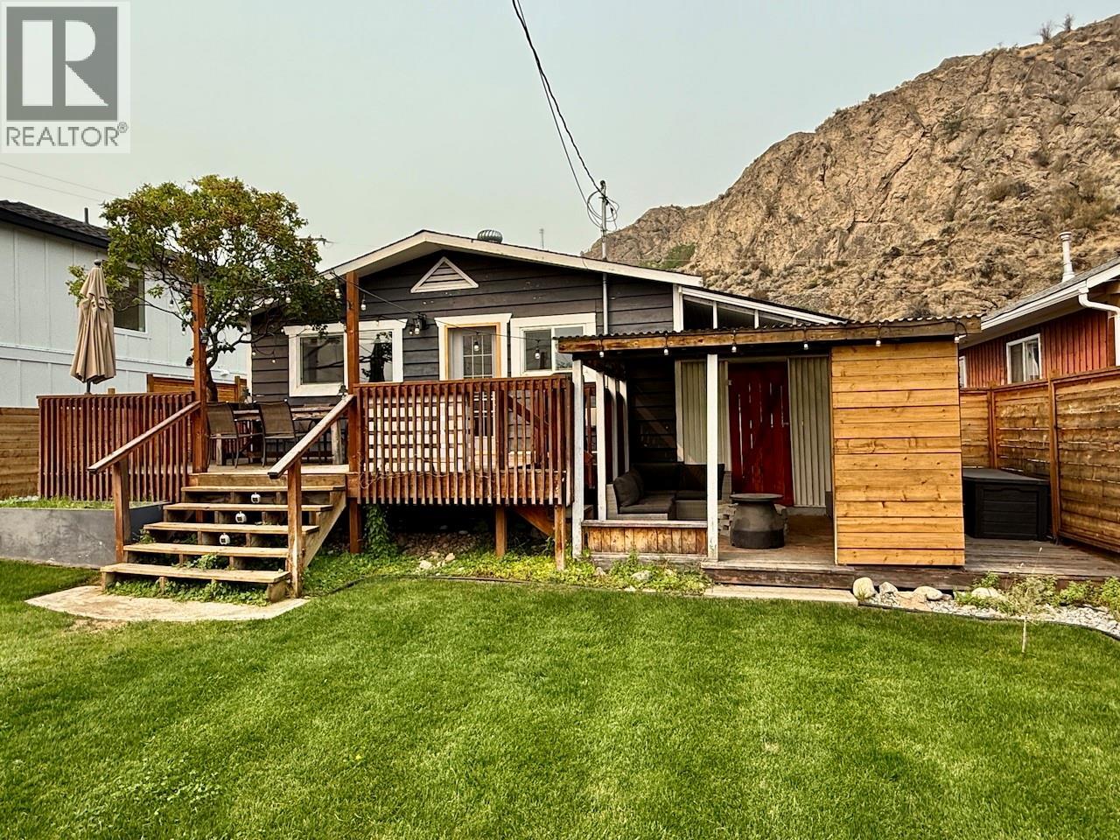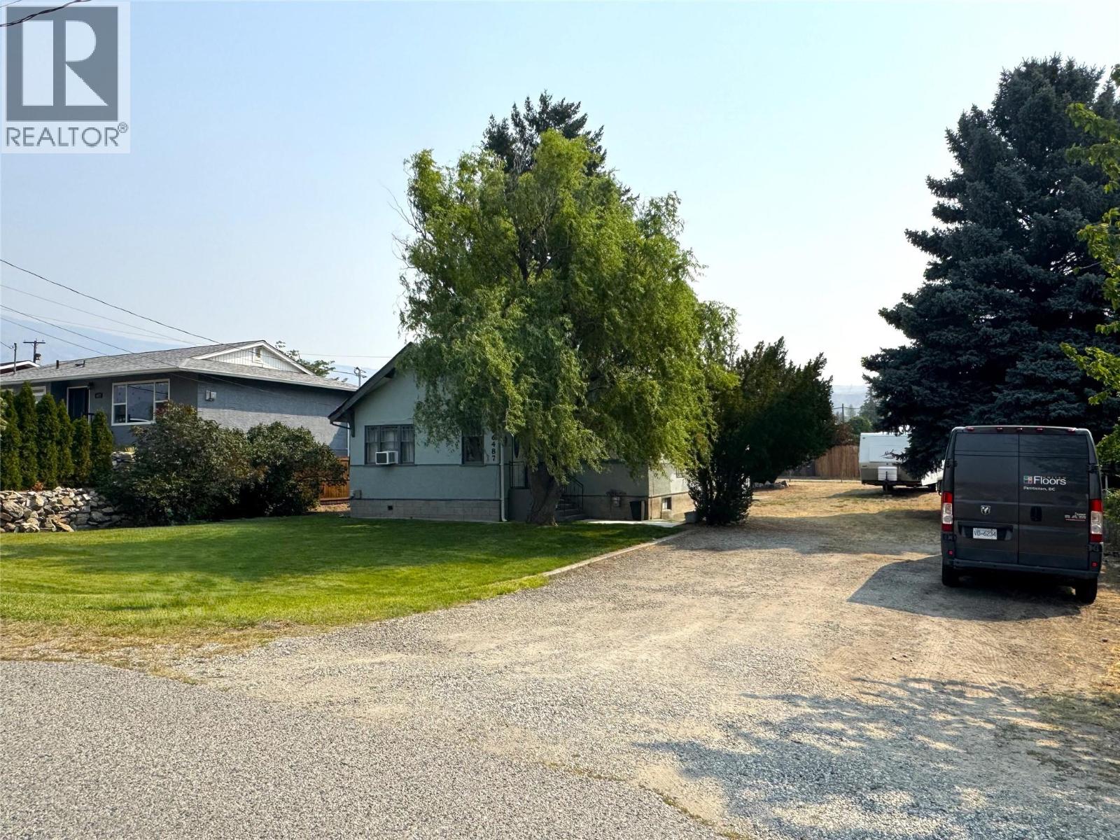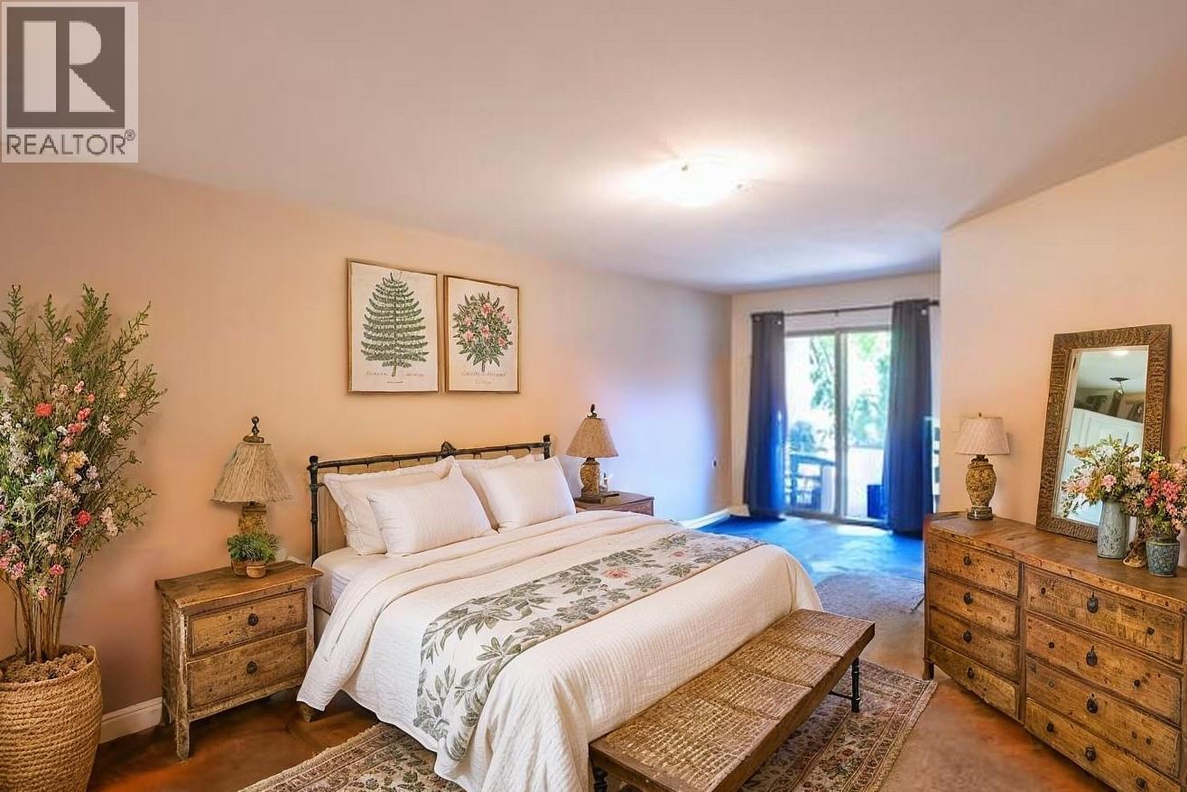
510 Beecroft River Rd
510 Beecroft River Rd
Highlights
Description
- Home value ($/Sqft)$440/Sqft
- Time on Houseful277 days
- Property typeSingle family
- StyleRanch
- Lot size5 Acres
- Year built1971
- Mortgage payment
Are you dreaming of a hobby farm, an artist's retreat or just peaceful rural living? This property is 5 acres fully fenced, looking at stunning mountains and valley; a spacious, bright and unique 2000+ sq. ft rancher features 1 large primary bedroom, 2 bathrooms and a cozy wood stove to keep you warm during cooler seasons. Its open layout offers a welcoming space, ideal for relaxing, or entertaining. This property boasts a large workshop, perfect for hobbies, projects or storage. Additional outer building includes a fully equipped chicken coop, a farm/yard tool shed and a versatile room that can be used as an art studio, tack room or an extra room for a guests. With plenty of space and charm, its ready to bring your vision to life! Find Yourself Living Here! Virtual Tour available. (id:55581)
Home overview
- Heat source Electric
- Heat type Forced air, see remarks
- Sewer/ septic Septic tank
- # total stories 1
- Roof Unknown
- Fencing Fence
- # full baths 2
- # total bathrooms 2.0
- # of above grade bedrooms 1
- Flooring Wood
- Community features Rural setting
- Subdivision Cawston
- Zoning description Unknown
- Lot dimensions 5
- Lot size (acres) 5.0
- Building size 2047
- Listing # 10329583
- Property sub type Single family residence
- Status Active
- Sunroom 6.782m X 4.242m
Level: Main - Bathroom (# of pieces - 4) 3.531m X 1.6m
Level: Main - Dining room 2.718m X 4.343m
Level: Main - Living room 7.925m X 7.29m
Level: Main - Dining nook 3.937m X 3.632m
Level: Main - Kitchen 4.521m X 3.378m
Level: Main - Laundry 2.235m X 3.353m
Level: Main - Bathroom (# of pieces - 4) 2.362m X 3.353m
Level: Main - Primary bedroom 5.08m X 3.404m
Level: Main
- Listing source url Https://www.realtor.ca/real-estate/27700785/510-beecroft-river-road-cawston-cawston
- Listing type identifier Idx

$-2,400
/ Month












