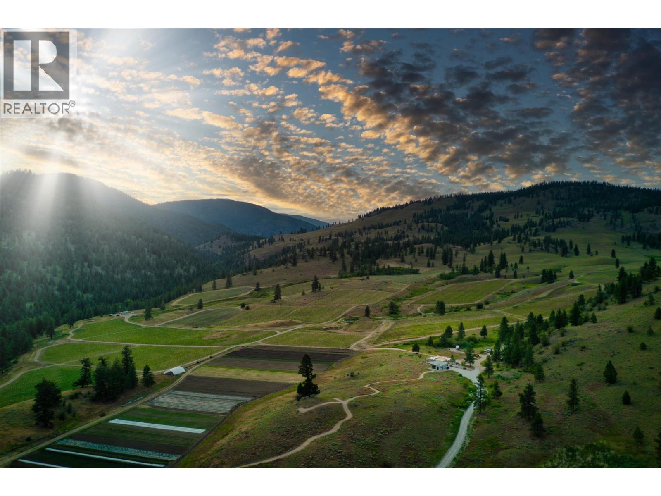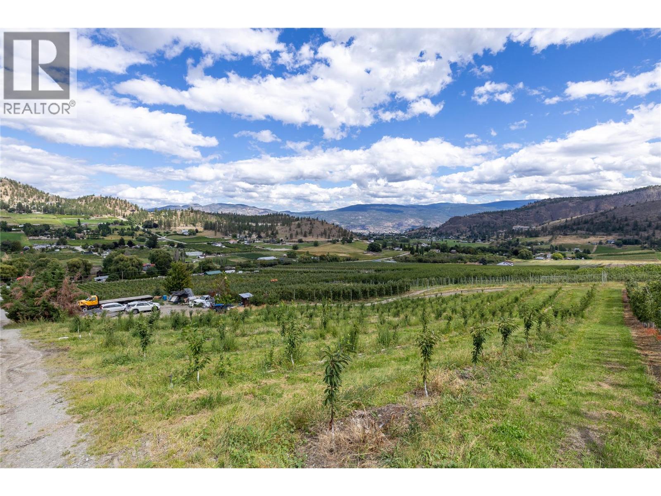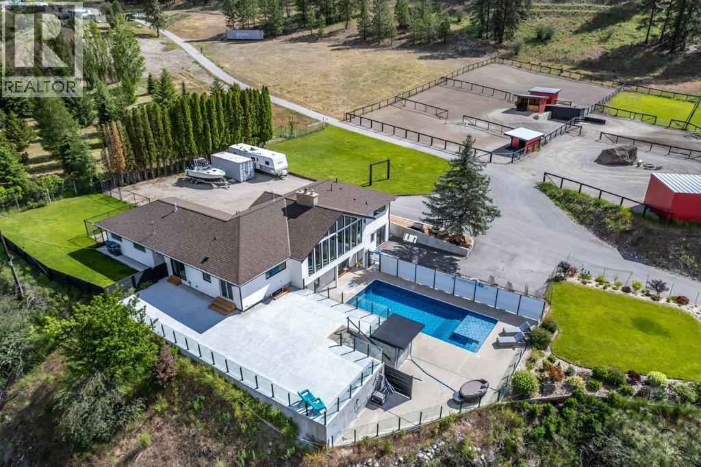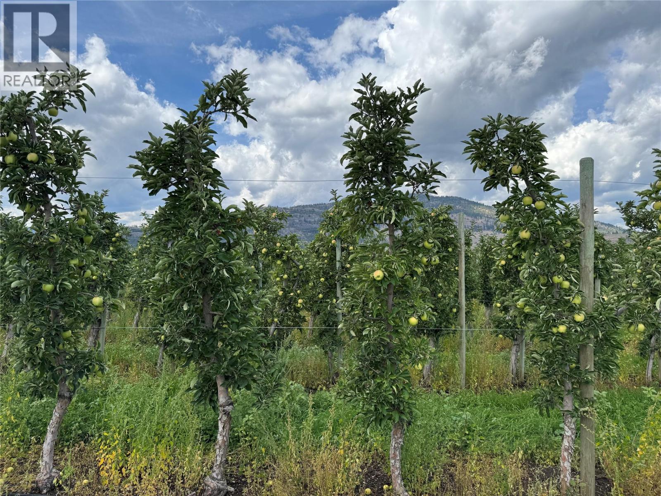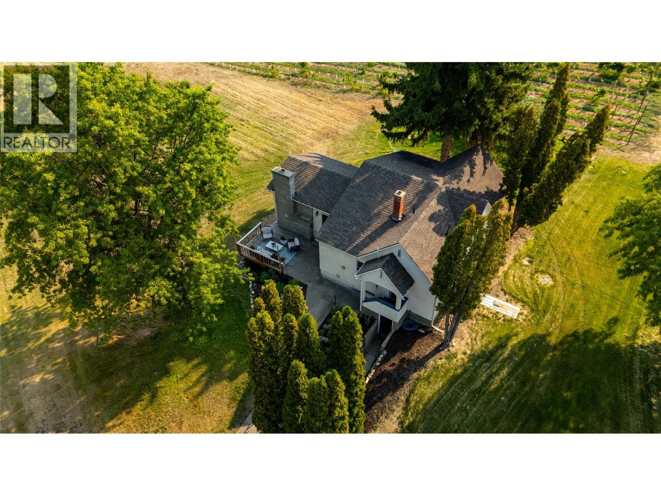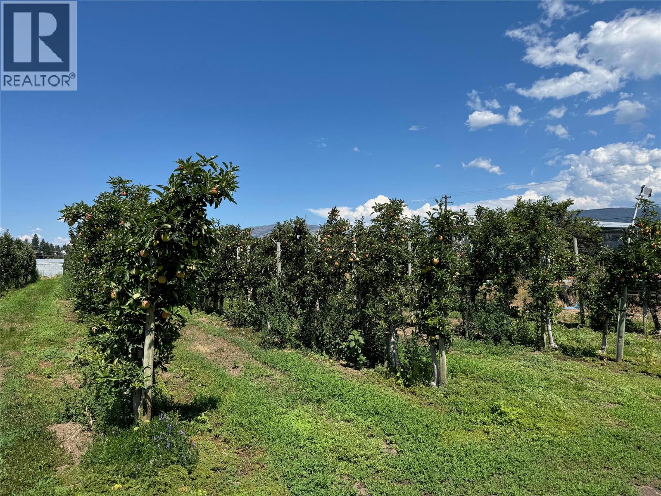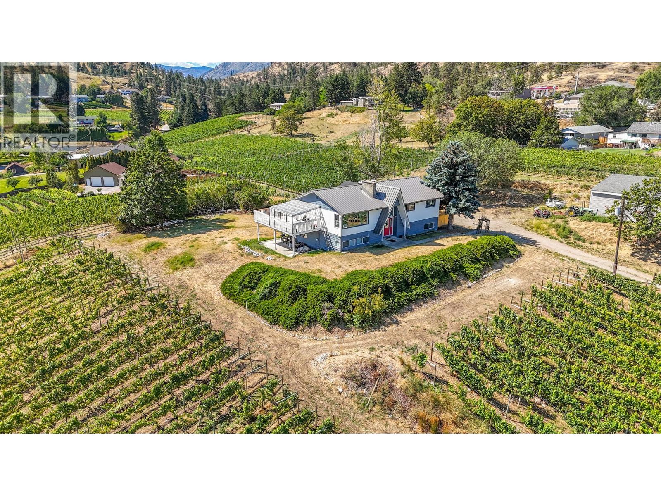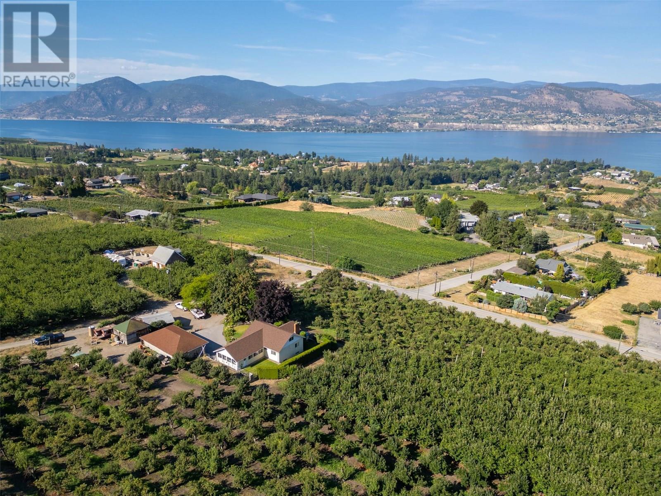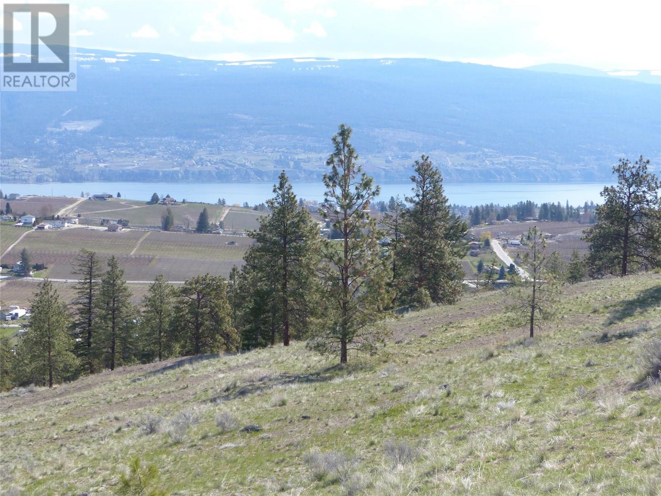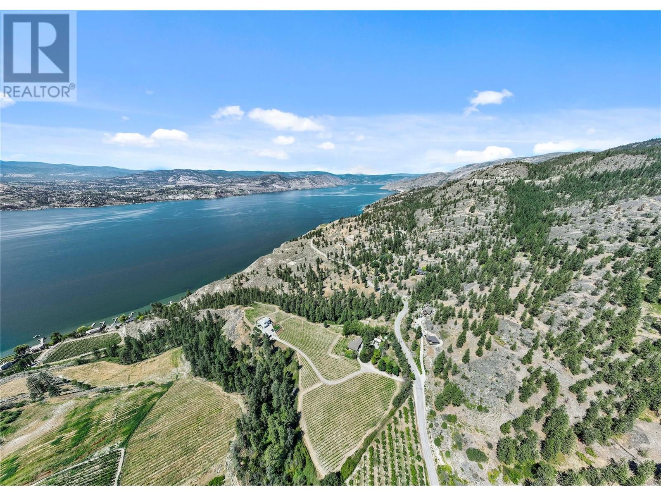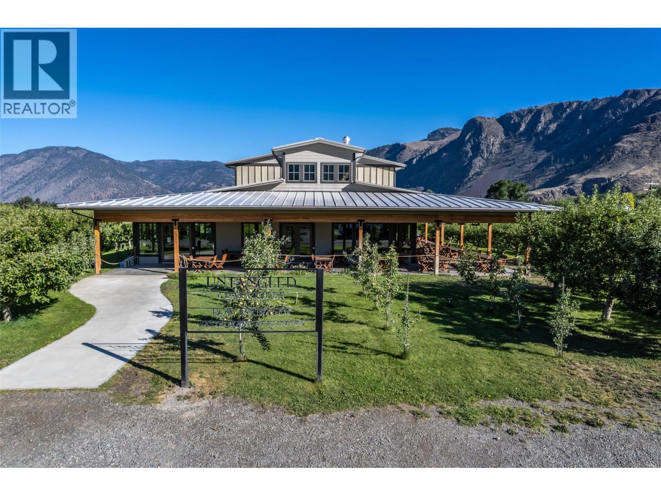
Highlights
Description
- Land value ($/Acre)$881K/Acre
- Time on Houseful44 days
- Property typeAgriculture
- Median school Score
- Lot size4.54 Acres
- Year built2018
- Mortgage payment
This is a rare opportunity—your dream lifestyle realized. Set on 4.5+ acres of lush apple and pear orchard with no zoning, the possibilities are endless. Currently operating as a restaurant and cidery, this state-of-the-art facility offers endless potential. The beautifully designed 3,000 sq ft dining and tasting room features a vaulted ceiling with massive wood beams, a 16-tap, 3-tower stainless bar with glycol-chilled lines, and triple-pane glass walls that frame the mountain views. The heated, covered patio is perfect for al fresco dining among the trees. Seating for 70 guests. Four modern guest bathrooms plus a staff area complete the main level. The 2,500 sq ft dream kitchen includes a wood-fired hearth, 2 combi ovens, 8-burner induction range, multiple under-counter fridges, and freezers. Smartly designed zones for prep, cooking, and clean-up ensure optimal flow. Coffee and server stations are tucked out of sight. In the back, a 2,500 sq ft microbrewery and cidery boasts 25’ ceilings, double-height garage doors, a walk-in cooler, giving room for fermentation and carbonation tanks, water treatment, keg washer, bottling and labeling lines—and the flexibility to transform the space for other uses. Upstairs, another 2,500 sq ft hosts banquet/conference space and office areas with orchard or brewery views. Two more bathrooms and plenty of storage round out this level. The property also contains a large 2 bed, 1 bath, home and double garage... lifestyle opportunity? (id:55581)
Home overview
- Cooling Central air conditioning
- Heat type See remarks
- Sewer/ septic Septic tank
- # total stories 2
- Roof Unknown
- # parking spaces 2
- # half baths 2
- # total bathrooms 2.0
- # of above grade bedrooms 1
- Community features Family oriented, rural setting
- Subdivision Cawston
- Zoning description Unknown
- Directions 1918705
- Lot desc Level
- Lot dimensions 4.54
- Lot size (acres) 4.54
- Building size 10500
- Listing # 10357878
- Property sub type Agriculture
- Status Active
- Dining room 4.572m X 3.353m
- Living room 6.096m X 3.962m
- Other 9.144m X 3.658m
- Bedroom 3.658m X 4.267m
- Full bathroom Measurements not available
- Other 2.134m X 2.743m
- Kitchen 4.877m X 2.743m
- Other 2.743m X 3.048m
- Bedroom 3.048m X 2.743m
- Primary bedroom 6.096m X 6.096m
Level: 2nd - Great room 15.24m X 12.192m
Level: 2nd - Partial bathroom Measurements not available
Level: 2nd - Office 6.096m X 6.096m
Level: 2nd - Office 7.62m X 6.096m
Level: 2nd - Other 4.572m X 9.144m
Level: Basement - Dining room 15.24m X 18.288m
Level: Main - Other 3.658m X 1.829m
Level: Main - Other 15.24m X 15.24m
Level: Main - Kitchen 15.24m X 15.24m
Level: Main - Partial bathroom Measurements not available
Level: Main
- Listing source url Https://www.realtor.ca/real-estate/28689487/725-mackenzie-road-cawston-cawston
- Listing type identifier Idx

$-10,667
/ Month

