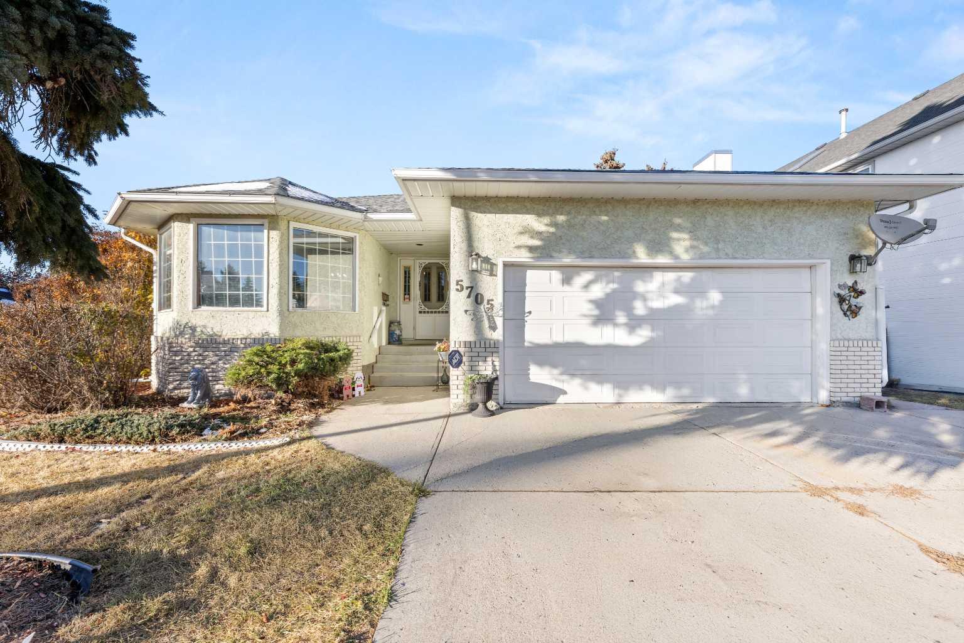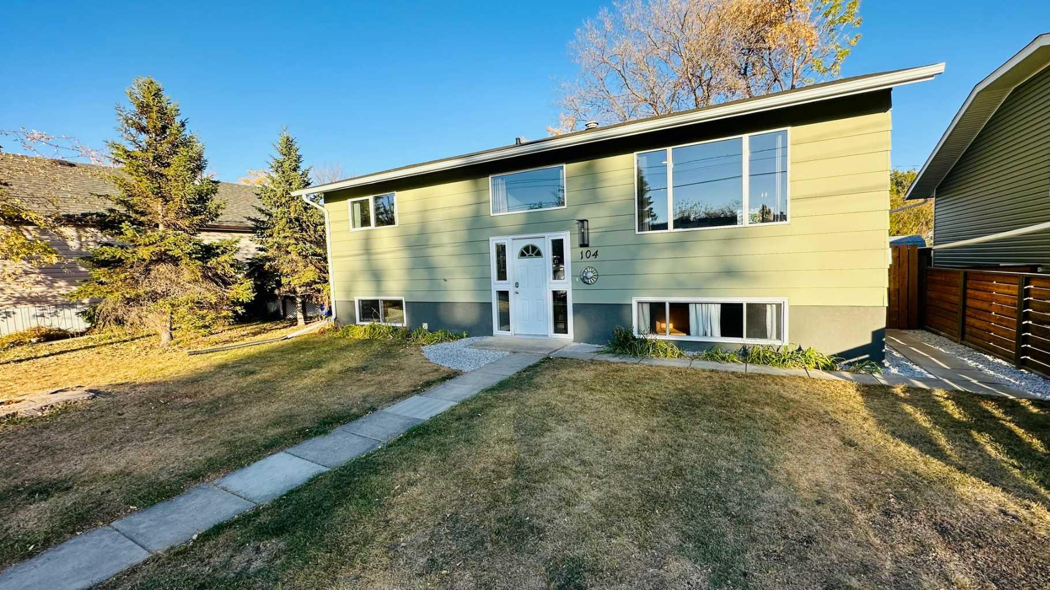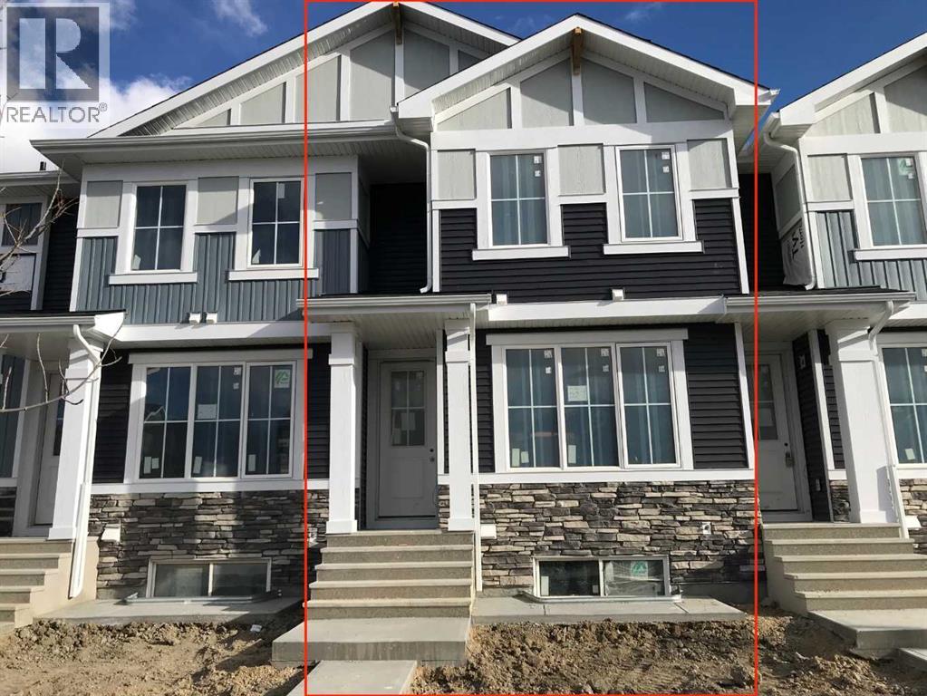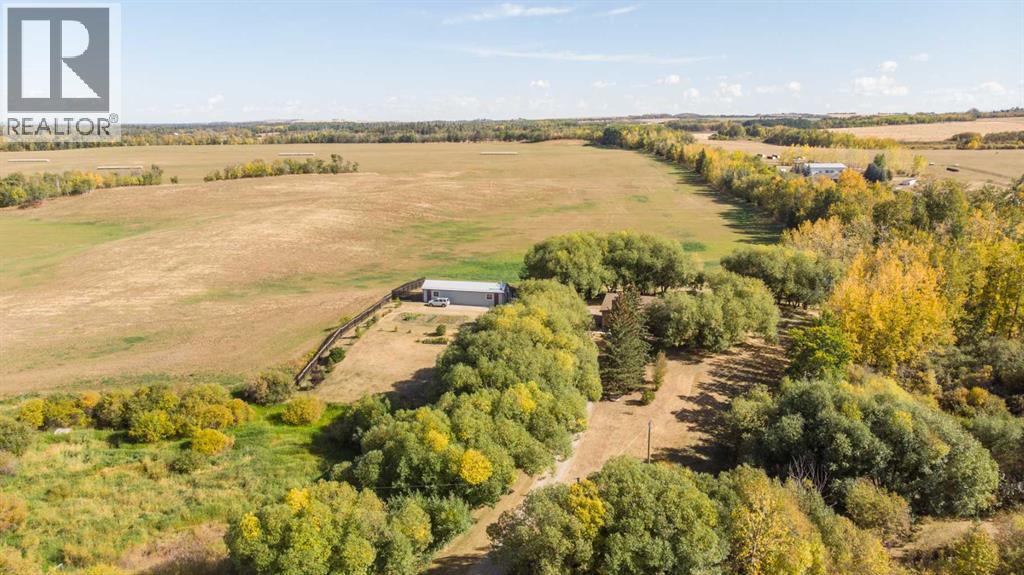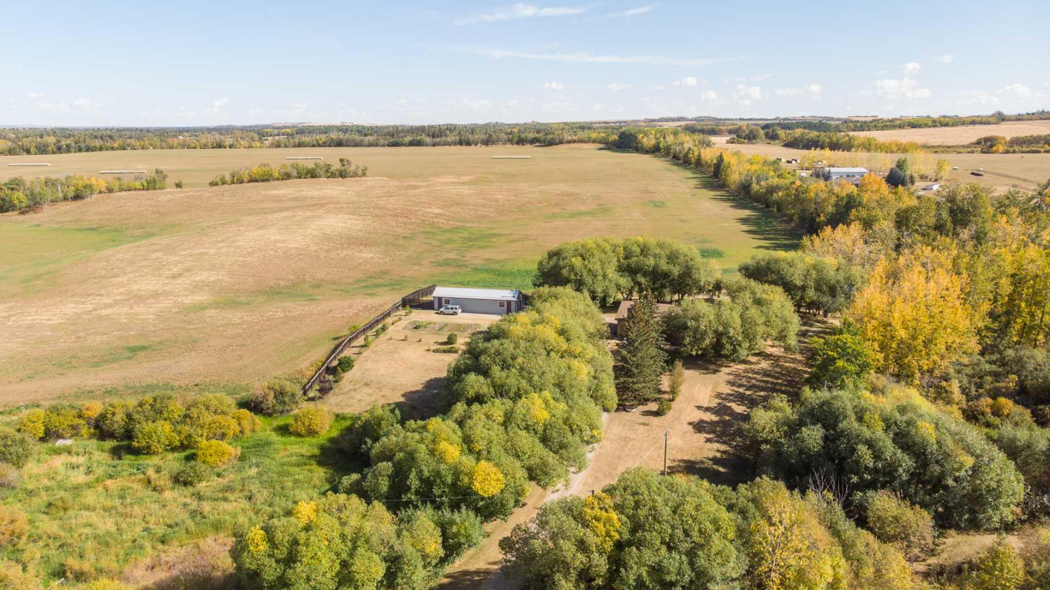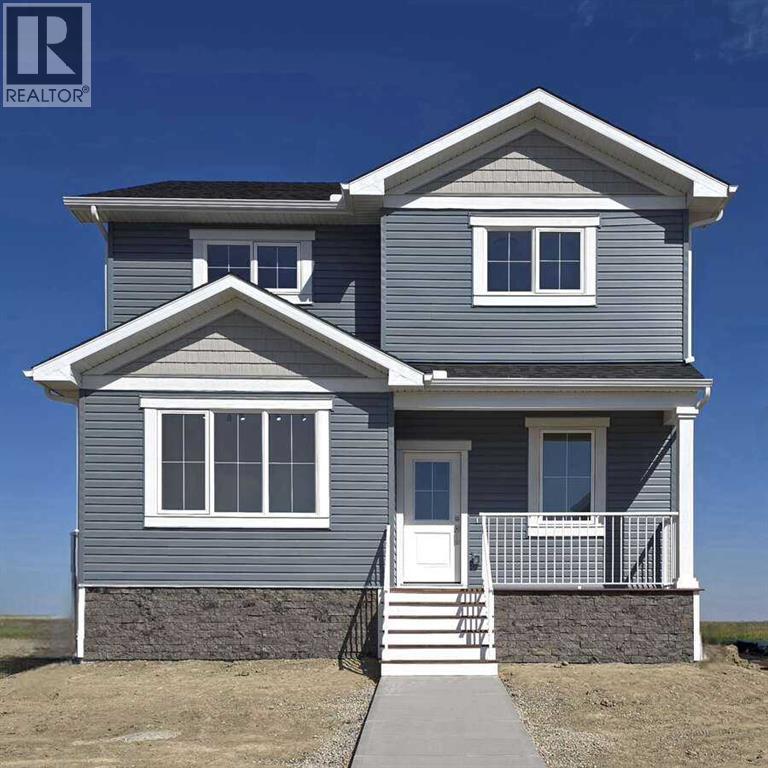
Highlights
Description
- Home value ($/Sqft)$276/Sqft
- Time on Houseful12 days
- Property typeSingle family
- Median school Score
- Year built2025
- Mortgage payment
For more information, please click the "More Information" button. Welcome to this thoughtfully designed and newly-constructed 2-story home with 1900+ square feet of developed living space. The front of the home host a wide porch that leads into a spacious south facing front entry. A sunny front office/flex room with double glass doors contributes nicely to a light and bright front landing. On the homes east side and designed for convenience, there is a mud room with a side entry, the laundry and a two piece bathroom. The main floor, facing north, opens into a combined kitchen, dining and living room area with nine foot ceilings. With the big, blue sky on display out the back windows the prairie offers up an undeniable feeling of wide open space. Upstairs there are four rooms, 1 primary bedroom with walk-in closet and ensuite, 2 secondary bedrooms alongside a full bathroom, and 1 south facing flex room with double glass doors, that once again allow sunlight directly into the upstairs. Other interior features include a basement with 9-foot ceilings, ICF and drywall installed. All providing improved energy efficiency, enhanced durability, and superior soundproofing. Outdoor features include a large wrap-around deck off the back and side of the house and a sunny front veranda. The backyard has lane access and ample space for a parking pad and/or oversized garage. One of this home's most notable points is that it is walking distance to the Cayley School (K-8) and an 11 minute country drive to the High River High School. With easy access to Hwy 2, the amenities of High River, Okotoks and Calgary are close by. Stony Trail is only a 35 minute drive away. A true gem! (id:63267)
Home overview
- Cooling None
- Heat source Natural gas
- Heat type Other, forced air, hot water
- # total stories 2
- Construction materials Icf block
- Fencing Not fenced
- # parking spaces 2
- # full baths 2
- # half baths 1
- # total bathrooms 3.0
- # of above grade bedrooms 3
- Flooring Carpeted, vinyl
- View View
- Lot dimensions 6336
- Lot size (acres) 0.14887218
- Building size 1989
- Listing # A2263315
- Property sub type Single family residence
- Status Active
- Other 1.396m X 2.819m
Level: 2nd - Bathroom (# of pieces - 3) 3.353m X 1.524m
Level: 2nd - Primary bedroom 3.53m X 3.862m
Level: 2nd - Bedroom 3.048m X 3.505m
Level: 2nd - Other 4.724m X 2.591m
Level: 2nd - Bathroom (# of pieces - 4) 3.429m X 2.033m
Level: 2nd - Bedroom 3.377m X 3.353m
Level: 2nd - Other 3.938m X 2.515m
Level: Main - Kitchen 3.938m X 3.1m
Level: Main - Dining room 3.938m X 2.743m
Level: Main - Bathroom (# of pieces - 2) 2.743m X 0.89m
Level: Main - Other 2.743m X 2.21m
Level: Main - Living room 4.319m X 5.233m
Level: Main
- Listing source url Https://www.realtor.ca/real-estate/28969012/122-coote-street-cayley
- Listing type identifier Idx

$-1,461
/ Month

