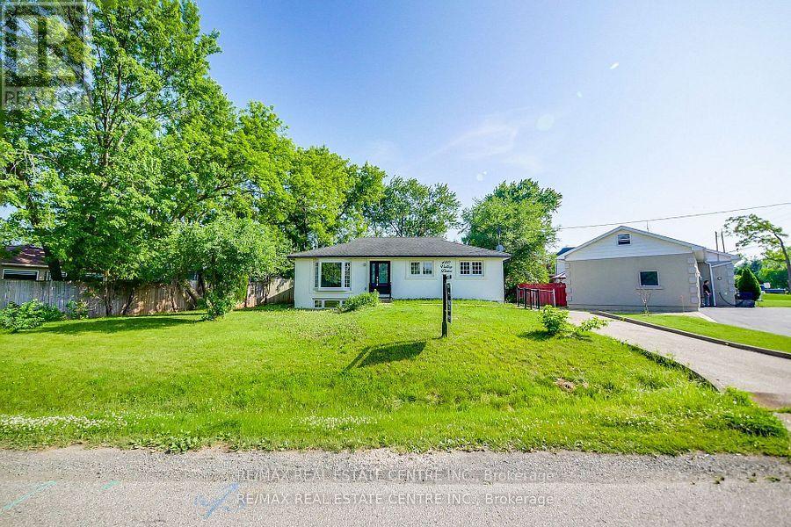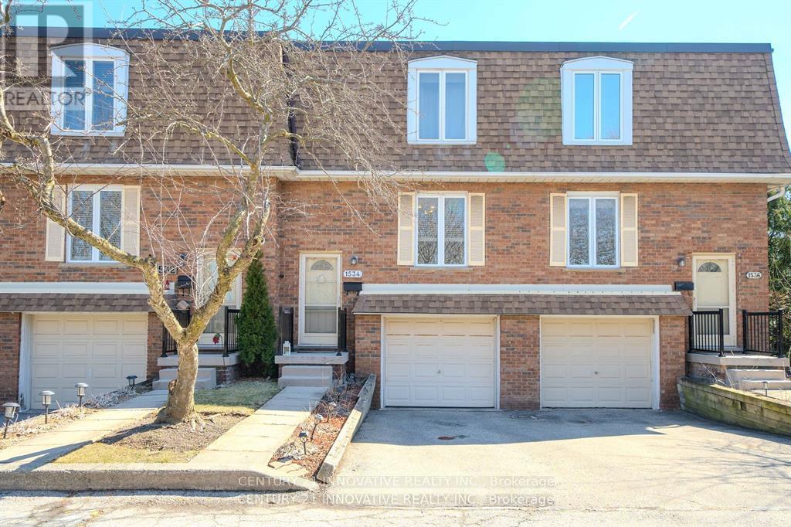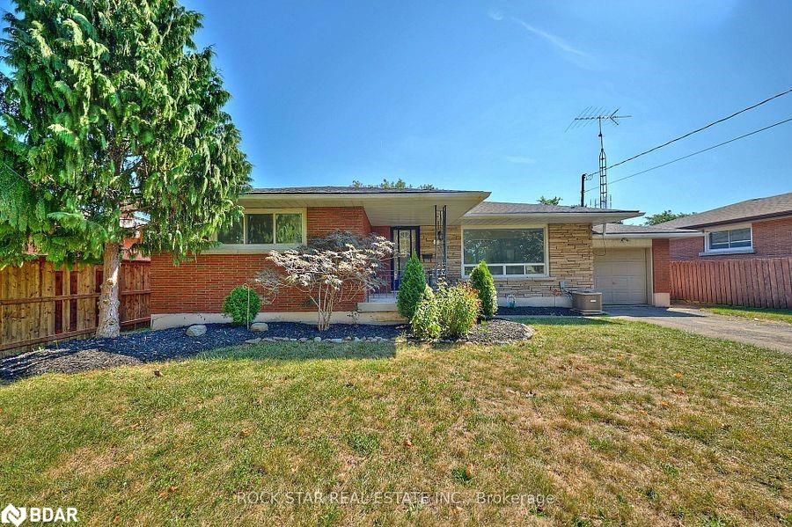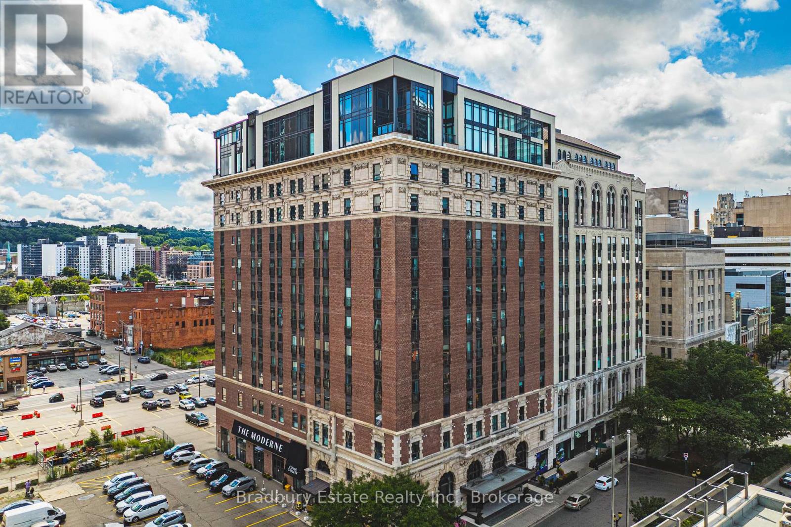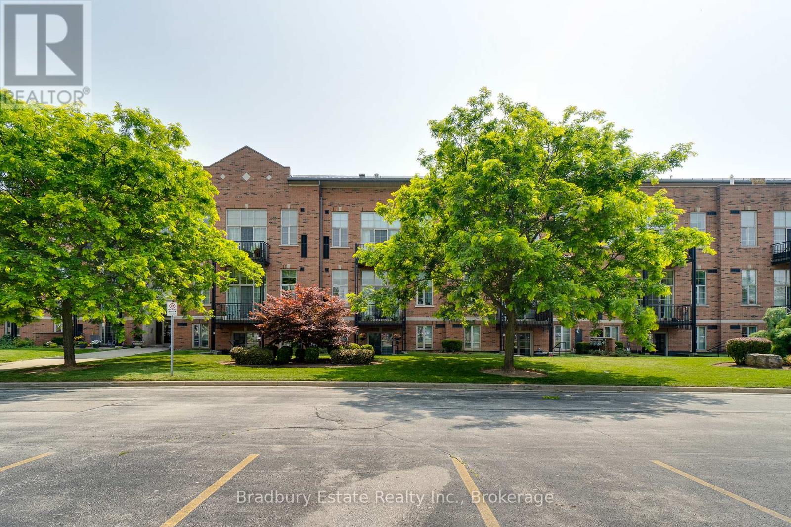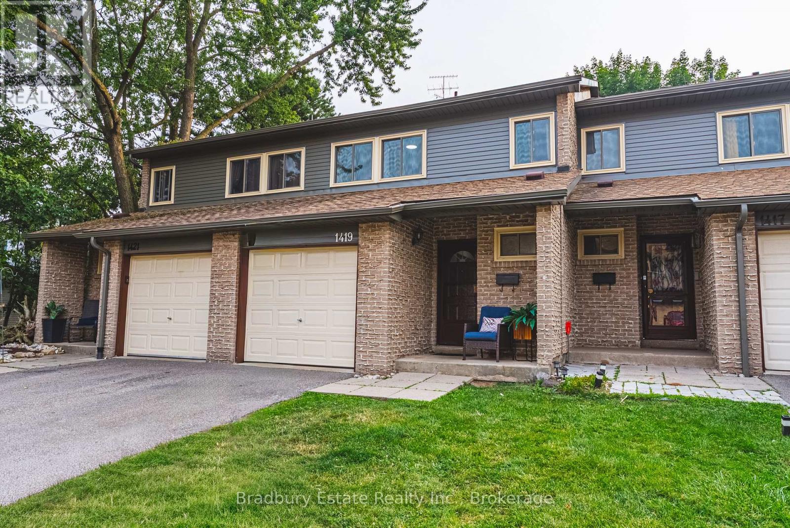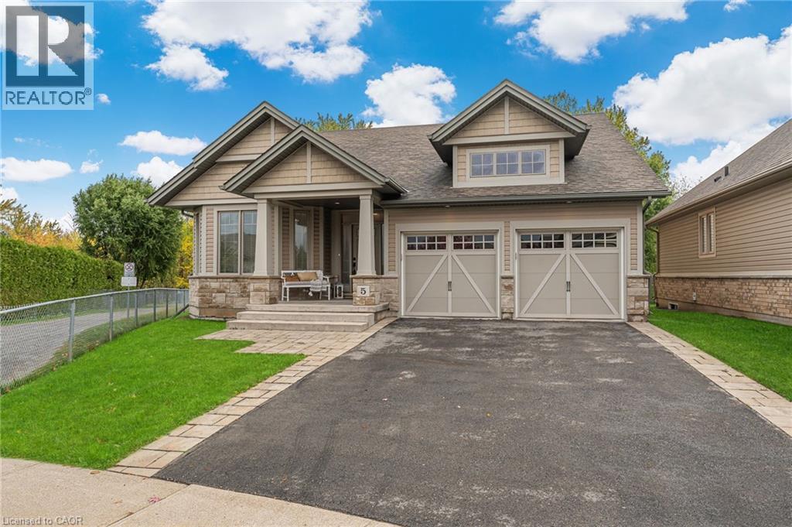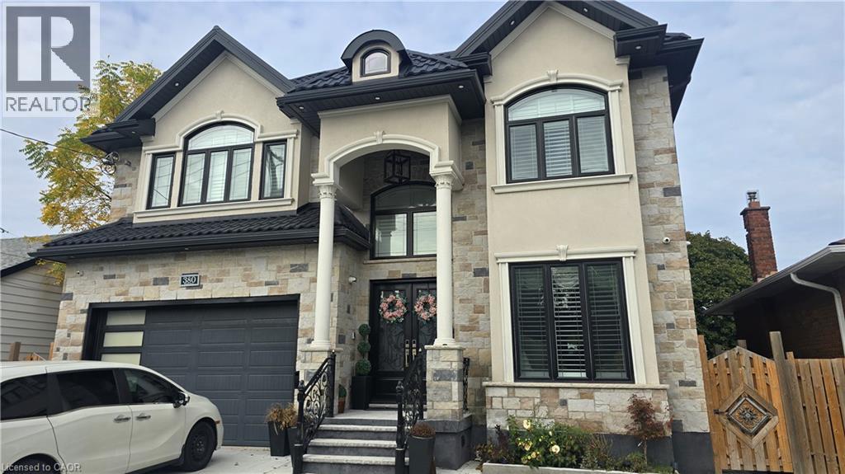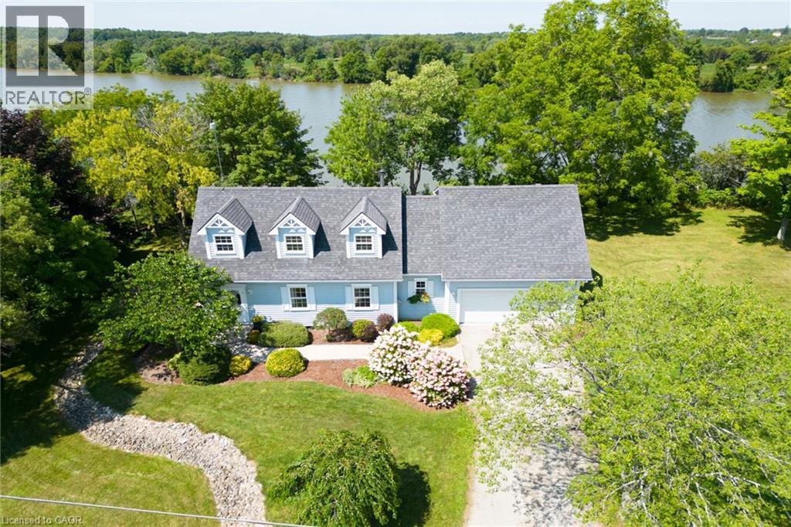
Highlights
Description
- Home value ($/Sqft)$502/Sqft
- Time on Houseful12 days
- Property typeSingle family
- Style2 level
- Median school Score
- Lot size3.99 Acres
- Year built1960
- Mortgage payment
Rare & desirable almost 4 acre waterfront property enjoying 186ft of coveted low profile/easy access Grand River frontage incs over 22 miles of navigable waterway at your doorstep. Savor tranquil views of the glistening Grand w/undisturbed natural lands across deep/wide portion of river - the perfect spot for boating, waterskiing, canoeing, kayaking or fishing - a wildlife & exotic waterfowl sanctuary. Follow flag stone walk-way accented w/beautiful landscaping to front entry of updated 2 storey Cape Cod style home boasting over 1900sf of open concept living/dining area offering oversized water-view windows - continues to modern kitchen sporting ample cabinetry + walk-out to private 10x20 river facing deck, 3pc bath & convenient direct garage entry. 3 classic dormers ensure the upper level to be filled with an abundance of natural light flooding roomy hallway, elegant primary bedroom ftrs 2 river-view windows & 4 double door closets + 2 additional bedrooms. Easy access staircase provides entry to 874sf lower level/basement introduces rec/family room, laundry/utility room + handy storage area. Incs 3 parcels with separate ARN’s -new Bill-130 legislature may allow for potential future lot severance - sufficient area for auxiliary dwelling/tiny house(s) or outbuilding(s)/barnette(s). 30/40 min commute to Hamilton, Brantford & Hwy 403 - 10 mins SW of Cayuga. Extras - furnace-2014, AC-2023, c/vac, new vinyl windows-2024, roof-2008, appliances, 2000 gal. cistern + septic. Incredible combination of large lot size & substantial water frontage. Life is Grander on the Grand! (id:63267)
Home overview
- Cooling Central air conditioning
- Heat type Forced air
- Sewer/ septic Septic system
- # total stories 2
- # parking spaces 4
- Has garage (y/n) Yes
- # full baths 2
- # total bathrooms 2.0
- # of above grade bedrooms 3
- Community features Quiet area
- Subdivision 622 - south cayuga
- View Direct water view
- Water body name Grand river
- Lot dimensions 3.99
- Lot size (acres) 3.99
- Building size 1990
- Listing # 40776849
- Property sub type Single family residence
- Status Active
- Primary bedroom 5.715m X 3.962m
Level: 2nd - Bedroom 2.896m X 4.75m
Level: 2nd - Bathroom (# of pieces - 4) 4.115m X 2.591m
Level: 2nd - Foyer 2.489m X 1.854m
Level: 2nd - Bedroom 5.867m X 3.099m
Level: 2nd - Utility 1.067m X 2.921m
Level: Basement - Recreational room 5.486m X 4.75m
Level: Basement - Storage 2.362m X 3.556m
Level: Basement - Laundry 2.642m X 3.759m
Level: Basement - Dining room 4.089m X 5.867m
Level: Main - Living room 5.867m X 5.791m
Level: Main - Bathroom (# of pieces - 3) 1.6m X 2.21m
Level: Main - Kitchen 2.921m X 2.87m
Level: Main
- Listing source url Https://www.realtor.ca/real-estate/28970701/1042-river-road-cayuga
- Listing type identifier Idx

$-2,666
/ Month

