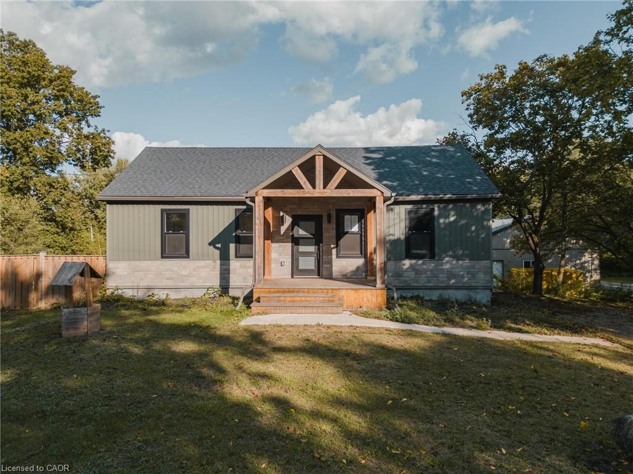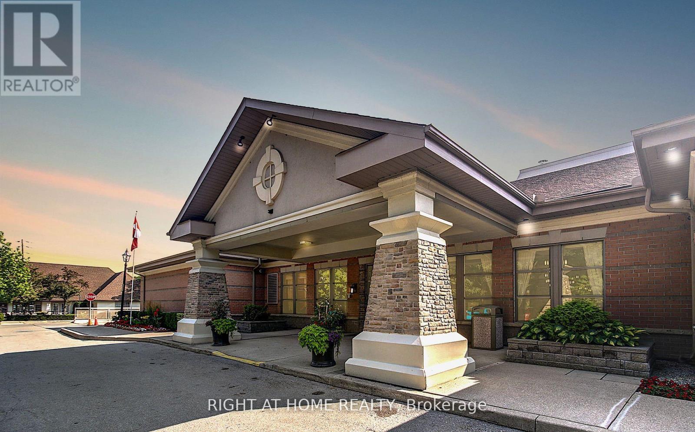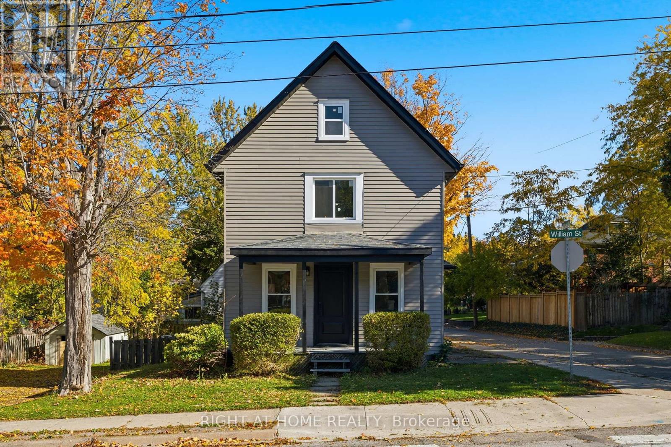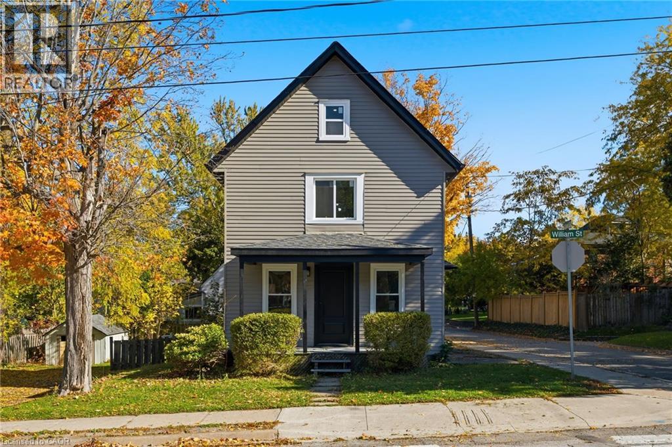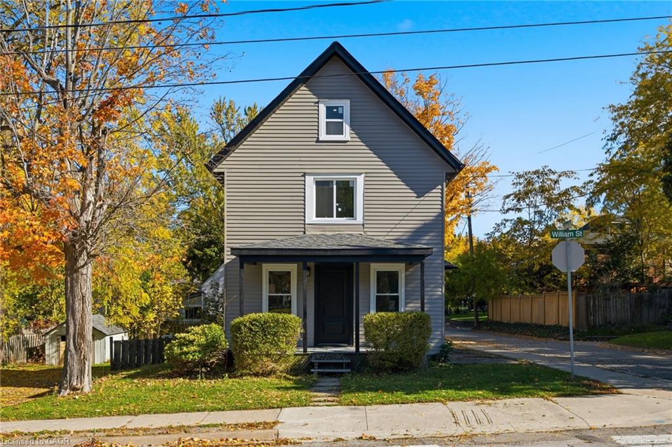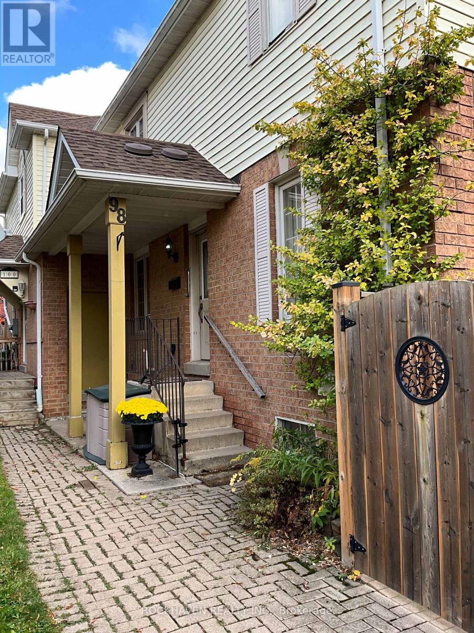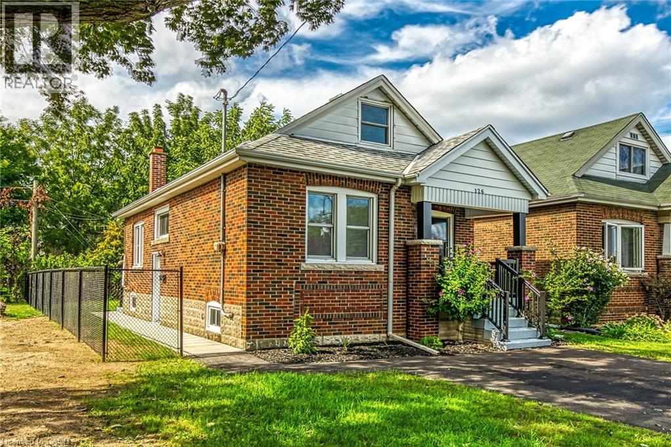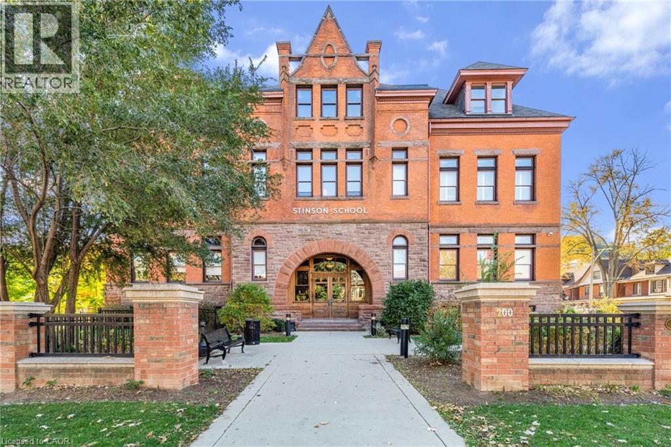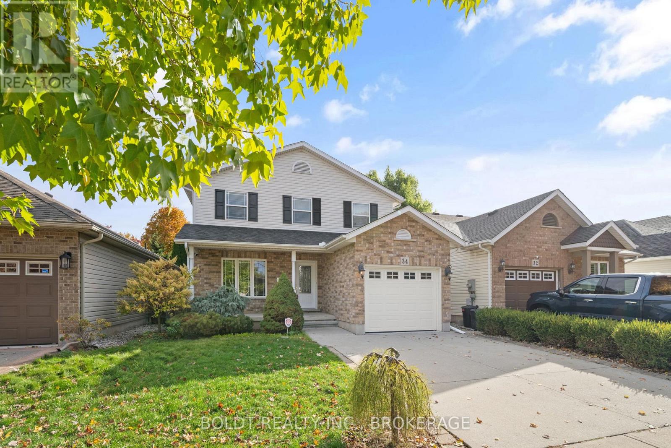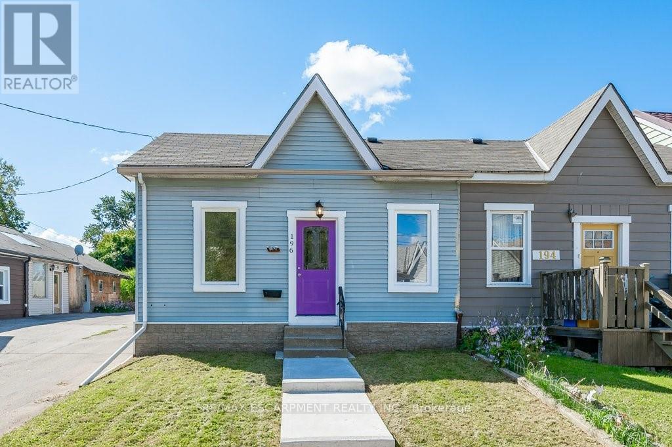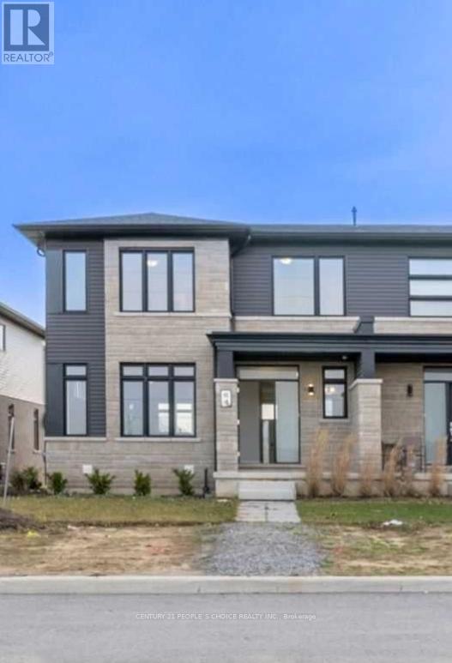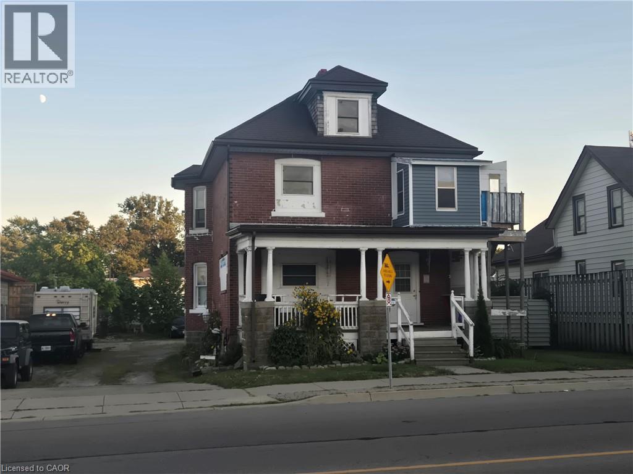
Highlights
This home is
7%
Time on Houseful
50 Days
School rated
5.1/10
Description
- Home value ($/Sqft)$330/Sqft
- Time on Houseful50 days
- Property typeSingle family
- Median school Score
- Lot size8,276 Sqft
- Year built1900
- Mortgage payment
Prime Investment opportunity in downtown Cayuga! This triplex, currently operating as a residential rental property, is zoned Downtown Commercial, allowing for a wide range of uses. This versatile property offers the chance to maintain a steady rental income while exploring the potential for a business, office, or mixed-use development in a growing community. With its prominent location, the property is poised for future growth and a strong return on investment. (id:63267)
Home overview
Amenities / Utilities
- Cooling None
- Heat source Natural gas
- Heat type Forced air
- Sewer/ septic Municipal sewage system, storm sewer
Exterior
- # total stories 2
- # parking spaces 10
Interior
- # full baths 2
- # total bathrooms 2.0
- # of above grade bedrooms 4
Location
- Community features High traffic area, industrial park, school bus
- Subdivision 620 - cayuga
Lot/ Land Details
- Lot desc Landscaped
- Lot dimensions 0.19
Overview
- Lot size (acres) 0.19
- Building size 1969
- Listing # 40767775
- Property sub type Single family residence
- Status Active
Rooms Information
metric
- Bathroom (# of pieces - 3) 2.667m X 2.921m
Level: 2nd - Kitchen 4.039m X 3.581m
Level: 2nd - Bedroom 4.775m X 4.064m
Level: 2nd - Foyer 3.581m X 2.286m
Level: 2nd - Primary bedroom 4.928m X 4.343m
Level: 2nd - Attic 5.258m X 9.144m
Level: 3rd - Bedroom 3.658m X 2.438m
Level: Main - Kitchen 5.004m X 2.54m
Level: Main - Bedroom 3.658m X 3.048m
Level: Main - Bathroom (# of pieces - 3) 4.267m X 2.032m
Level: Main - Living room 4.572m X 3.531m
Level: Main
SOA_HOUSEKEEPING_ATTRS
- Listing source url Https://www.realtor.ca/real-estate/28835174/13-talbot-street-e-cayuga
- Listing type identifier Idx
The Home Overview listing data and Property Description above are provided by the Canadian Real Estate Association (CREA). All other information is provided by Houseful and its affiliates.

Lock your rate with RBC pre-approval
Mortgage rate is for illustrative purposes only. Please check RBC.com/mortgages for the current mortgage rates
$-1,733
/ Month25 Years fixed, 20% down payment, % interest
$
$
$
%
$
%

Schedule a viewing
No obligation or purchase necessary, cancel at any time

