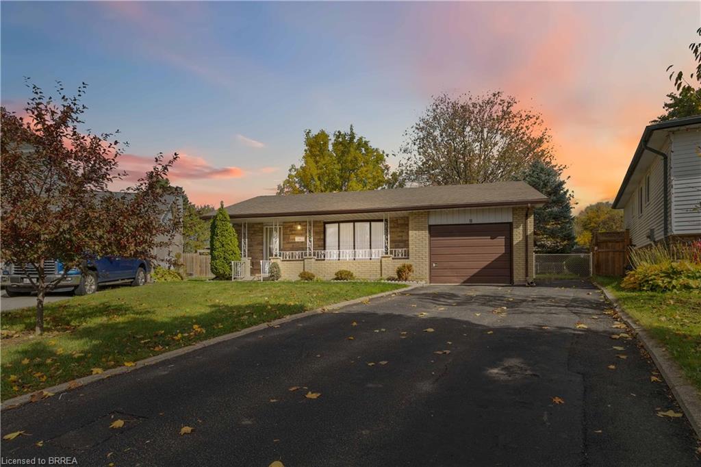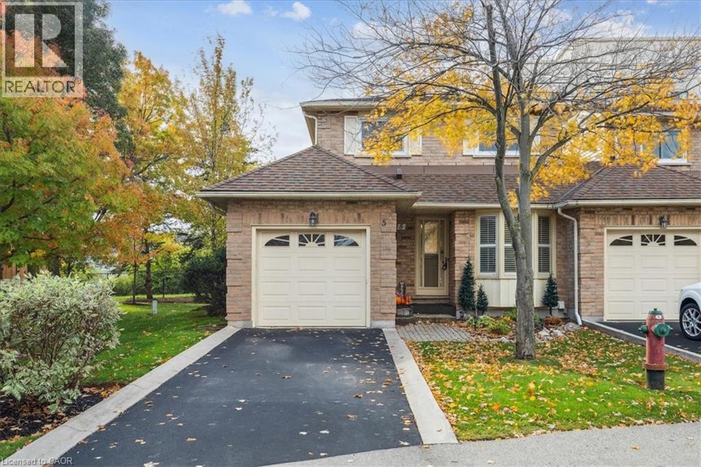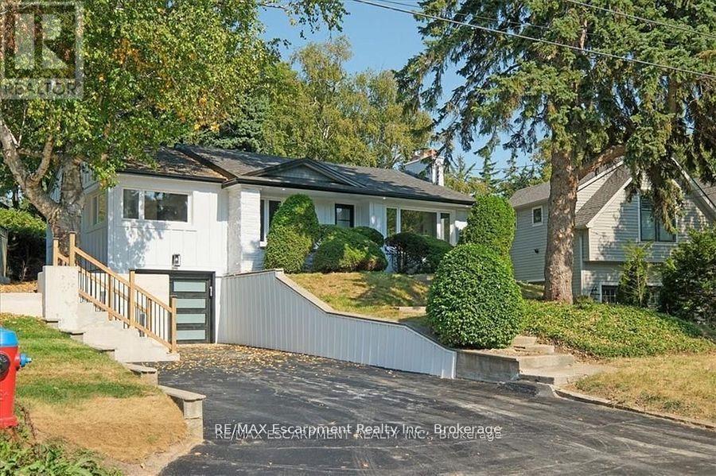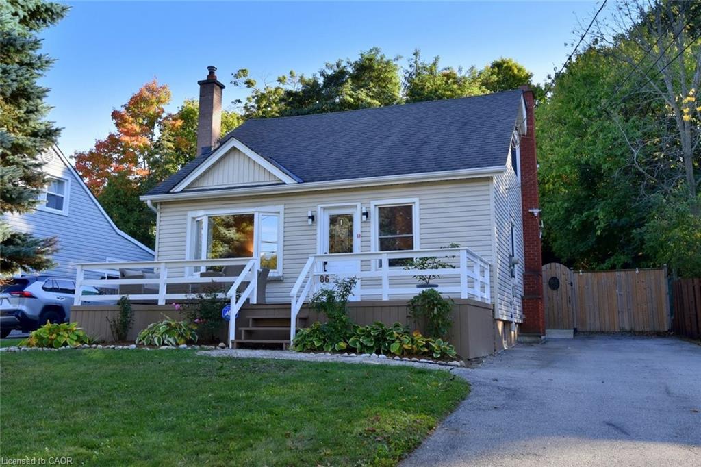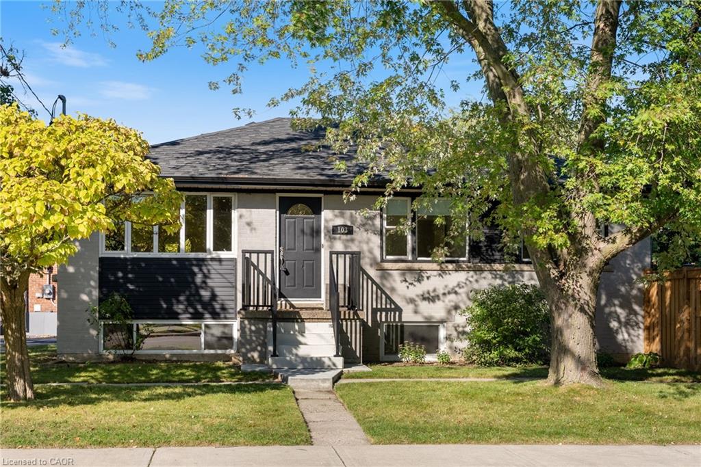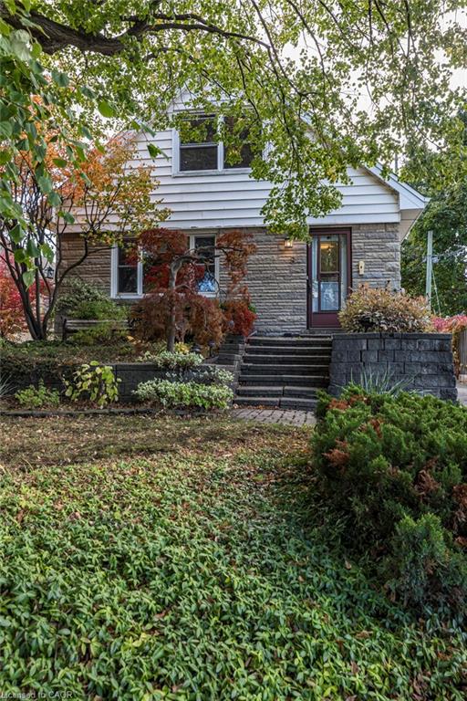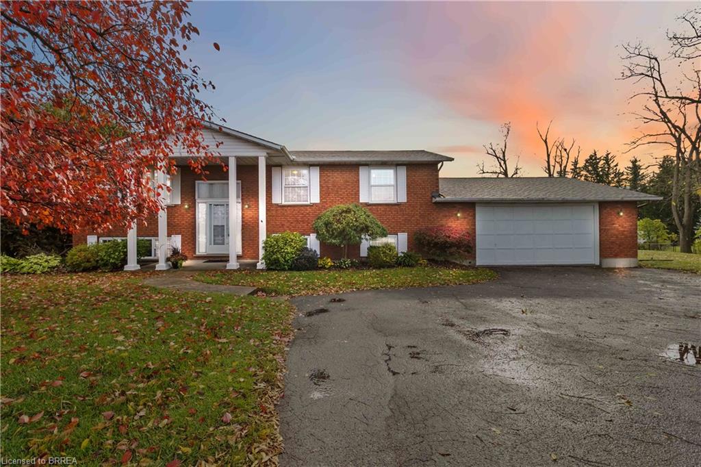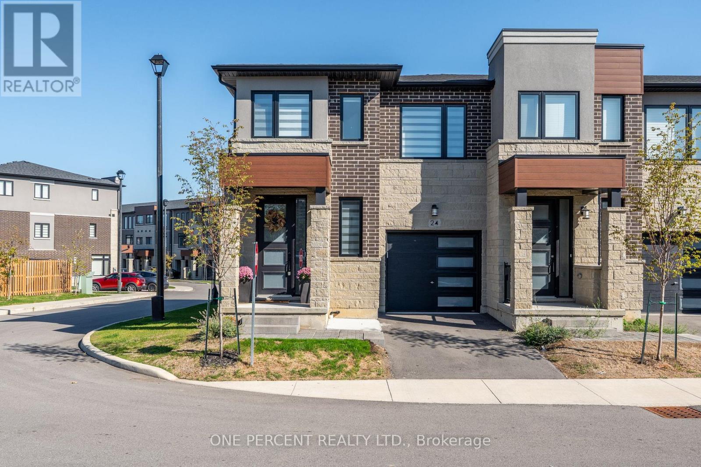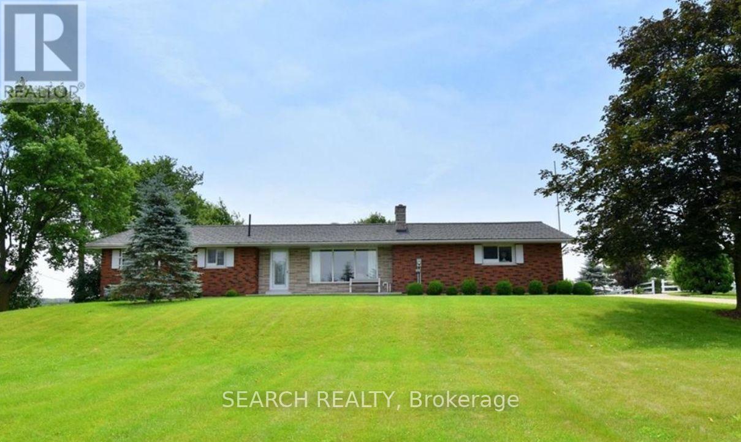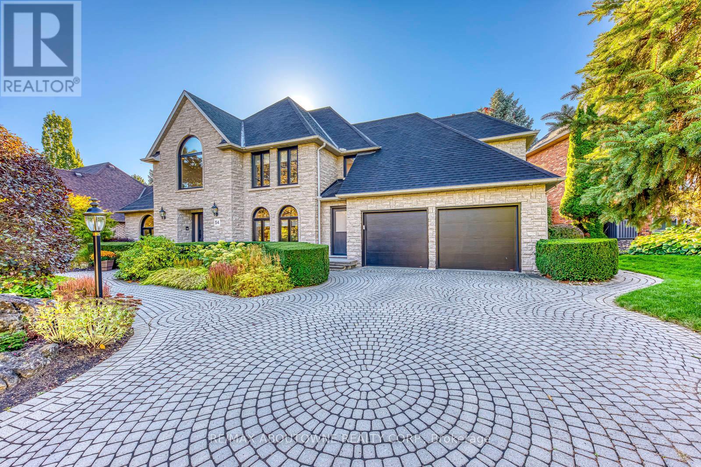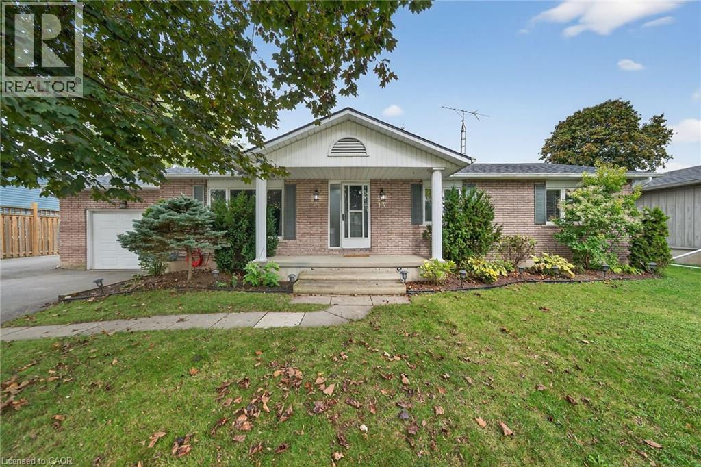
Highlights
Description
- Home value ($/Sqft)$295/Sqft
- Time on Housefulnew 25 hours
- Property typeSingle family
- StyleBungalow
- Median school Score
- Year built1985
- Mortgage payment
Proudly presenting 14 Chippewa St W in the charming riverside town of Cayuga! The one you have been waiting for! A fully finished, 1985 built brick bungalow offering 4 bedrooms and 2.5 bathrooms is on every family's wish list this year! Get ready to enjoy Christmas and ring in the New Year in this tastefully updated home with over 2500 sq.ft of finished living space and an oversized in-town lot, perfect for entertaining and family living! The main floor boasts a stunning open concept kitchen/living/dining combo with bright white cabinetry, laminate counters, large island with seating and storage, backsplash, stainless steel appliances, luxury vinyl flooring, ample amount of pot lights (all updated in 2017). Generous sized bedrooms, conveniently located mudrm/laundry rm/powder rm off the single attached garage. The fully finished basement is a perfect, carpeted space for cozy movie nights, extra games area, and the 4th bedroom, ideal for a guest room, or for teen kids that would love their own space and separate bathroom! The exterior features include an extended paved driveway with room for 5+ cars, asphalt roof(2017), and a private, pool sized back yard with rear deck off the dining room, and a shed with hydro! All of this and more, is waiting for you, just 30 minutes from Hamilton! Walking distance to all of your small town amenities and the beautiful Grand River! (id:63267)
Home overview
- Cooling Central air conditioning
- Heat source Natural gas
- Heat type Forced air
- Sewer/ septic Municipal sewage system
- # total stories 1
- # parking spaces 6
- Has garage (y/n) Yes
- # full baths 2
- # half baths 1
- # total bathrooms 3.0
- # of above grade bedrooms 4
- Community features School bus
- Subdivision 620 - cayuga
- Lot size (acres) 0.0
- Building size 2512
- Listing # 40780455
- Property sub type Single family residence
- Status Active
- Recreational room 11.43m X 8.306m
Level: Basement - Bedroom 4.267m X 3.658m
Level: Basement - Bathroom (# of pieces - 3) 3.556m X 1.499m
Level: Basement - Games room Measurements not available
Level: Basement - Laundry 2.413m X 2.946m
Level: Main - Bedroom 2.692m X 3.912m
Level: Main - Bedroom 3.2m X 3.937m
Level: Main - Primary bedroom 4.267m X 3.912m
Level: Main - Bathroom (# of pieces - 4) 2.896m X 2.388m
Level: Main - Dining room 3.912m X 2.464m
Level: Main - Kitchen 3.912m X 3.378m
Level: Main - Bathroom (# of pieces - 2) 2.438m X 0.914m
Level: Main - Living room 4.724m X 3.912m
Level: Main
- Listing source url Https://www.realtor.ca/real-estate/29009046/14-chippewa-street-w-cayuga
- Listing type identifier Idx

$-1,973
/ Month

