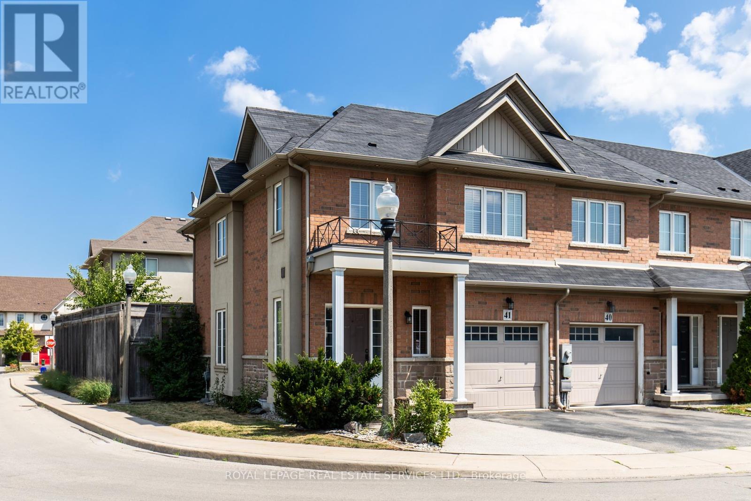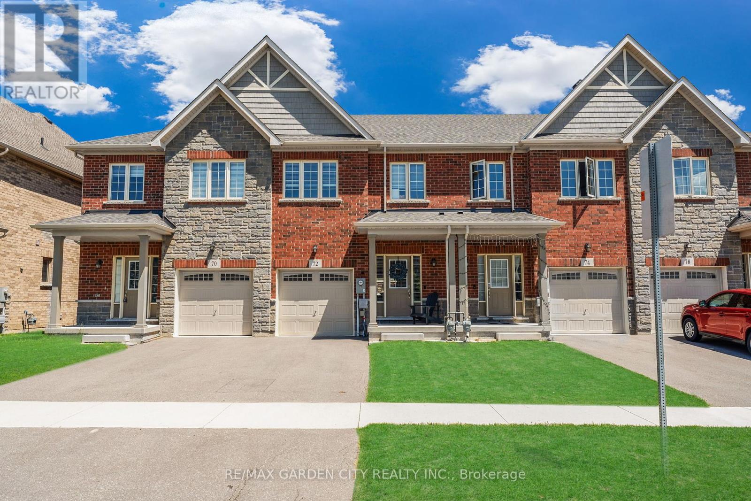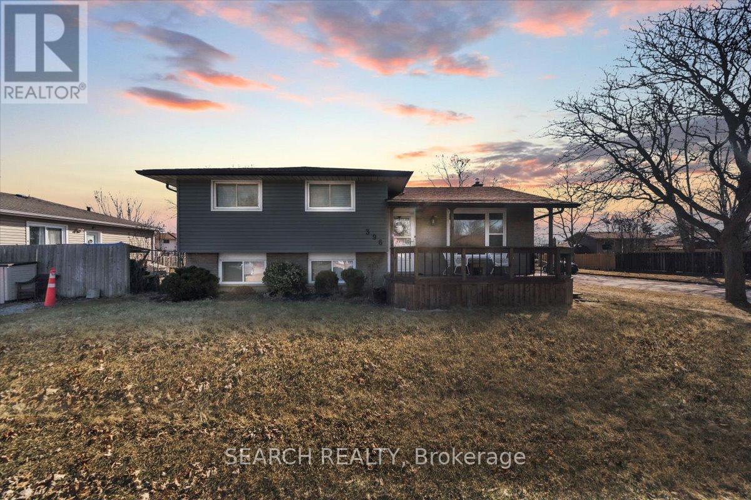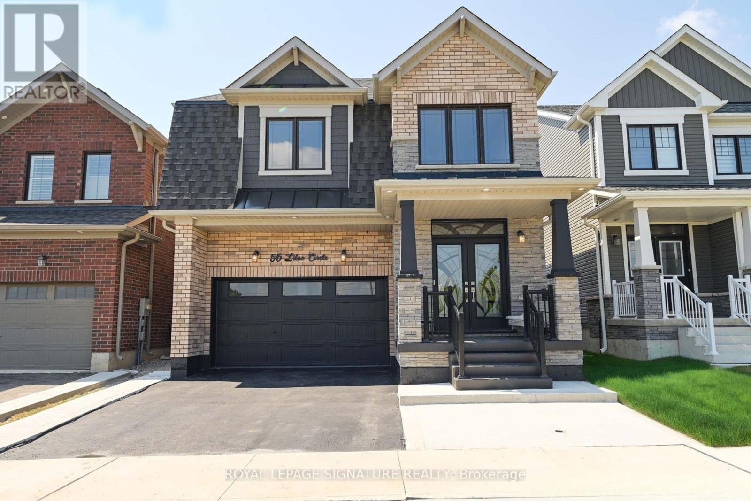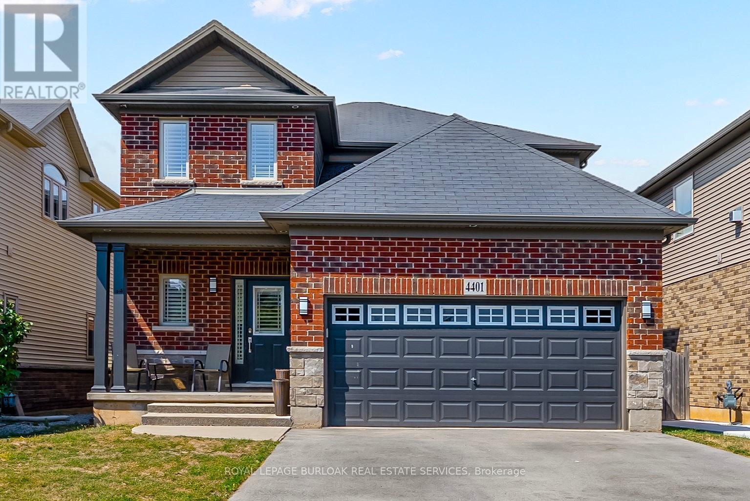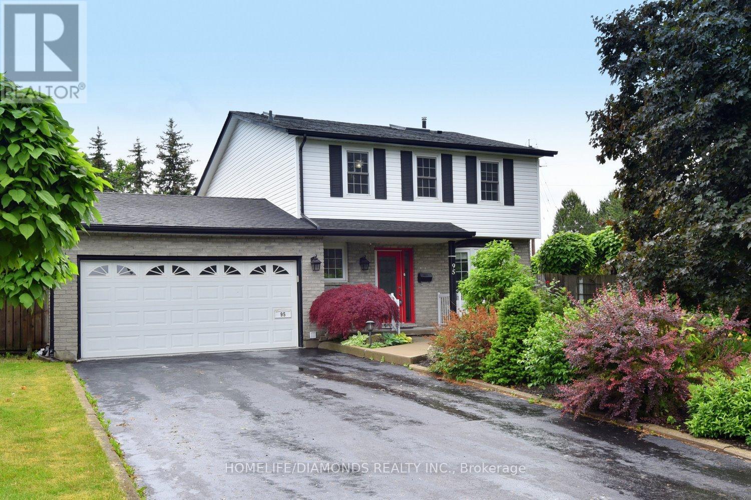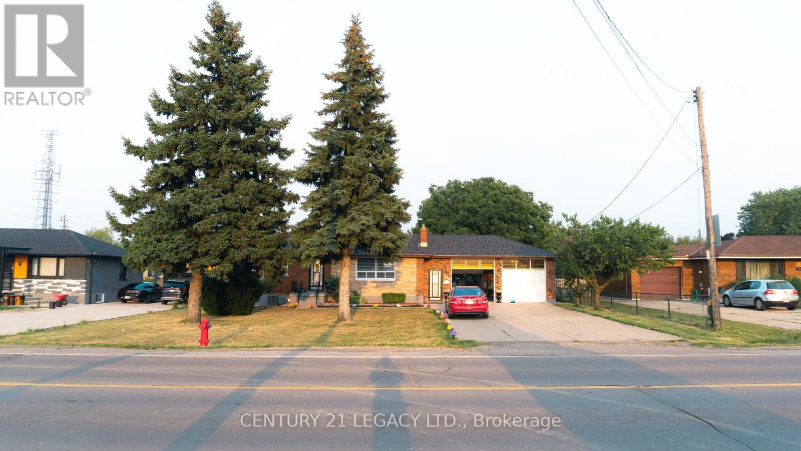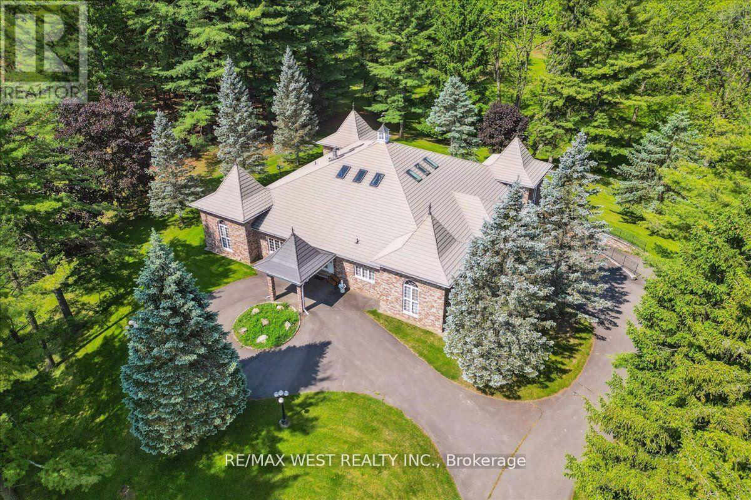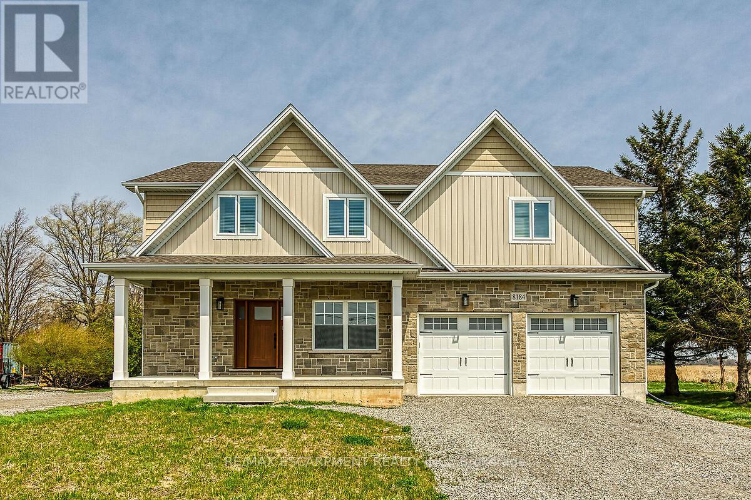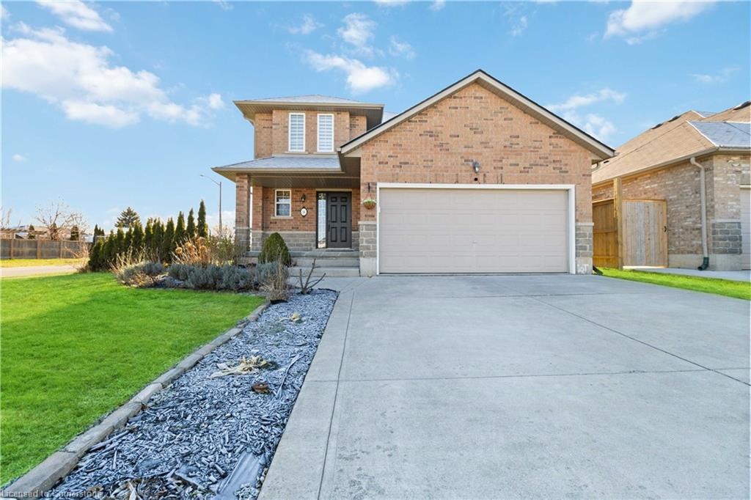
Highlights
Description
- Home value ($/Sqft)$410/Sqft
- Time on Houseful215 days
- Property typeResidential
- StyleTwo story
- Median school Score
- Year built2009
- Garage spaces2
- Mortgage payment
Welcome to this stunning and meticulously maintained detached home, ideally located on a spacious 55 x 134 ft corner lot. Step inside to an open, airy layout that leads to a chefs dream kitchen, featuring upgraded Quartz countertops, sleek white cabinetry, stylish pot lights, and a cozy breakfast nook. Entertain guests in the expansive living room and serve meals in the separate dining room. The main level boasts luxurious and durable vinyl flooring, enhancing the bright, open, and welcoming atmosphere. Upstairs, youll find generously sized bedrooms and two full bathrooms. The finished basement offers a cozy retreat, complete with a rock-finished fireplace and a dedicated play area for kids. Smart home features, including an Ecobee Thermostat, Blink Smart security camera system, and Central Vacuum, add convenience and modern living. Outdoors, enjoy a spacious driveway with parking for up to four cars, an attached double-car garage, and a private, pool-sized backyard. Theres also a large storage shed and a concrete pad ready for an outdoor gazebo. This home is priced to sell, so dont miss out on this incredible opportunity! Schedule your viewing today!
Home overview
- Cooling Central air
- Heat type Forced air
- Pets allowed (y/n) No
- Sewer/ septic Sewer (municipal)
- Construction materials Brick veneer, stone
- Foundation Poured concrete
- Roof Asphalt shing
- # garage spaces 2
- # parking spaces 6
- Has garage (y/n) Yes
- Parking desc Attached garage
- # full baths 2
- # half baths 1
- # total bathrooms 3.0
- # of above grade bedrooms 4
- # of rooms 11
- Appliances Water heater, built-in microwave, dishwasher, dryer, gas stove, refrigerator, washer
- Has fireplace (y/n) Yes
- Interior features Auto garage door remote(s), ceiling fan(s), central vacuum, in-law capability
- County Haldimand
- Area Cayuga
- Water source Municipal
- Zoning description Residential
- Lot desc Urban, landscaped, place of worship, rec./community centre, trails
- Lot dimensions 55.64 x 134.16
- Approx lot size (range) 0 - 0.5
- Basement information Full, finished
- Building size 1950
- Mls® # 40708536
- Property sub type Single family residence
- Status Active
- Tax year 2024
- Bedroom Second
Level: 2nd - Bathroom Second
Level: 2nd - Bedroom Second
Level: 2nd - Bedroom Second
Level: 2nd - Primary bedroom Second
Level: 2nd - Bathroom Second
Level: 2nd - Foyer Main
Level: Main - Living room Main
Level: Main - Kitchen Main
Level: Main - Dining room Main
Level: Main - Bathroom Main
Level: Main
- Listing type identifier Idx

$-2,131
/ Month

