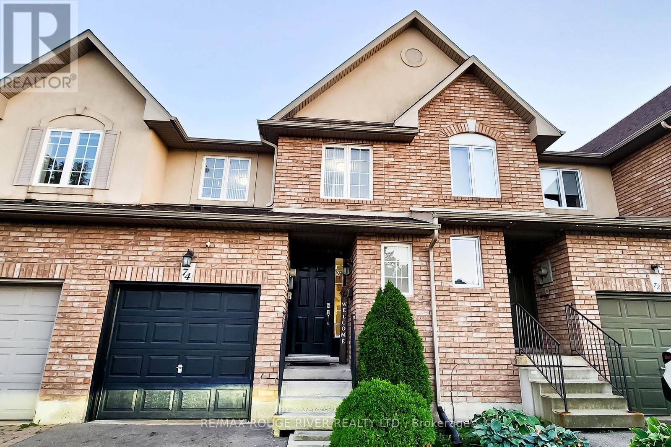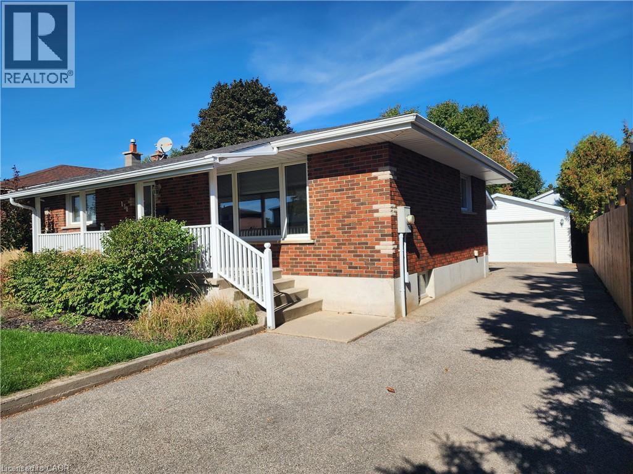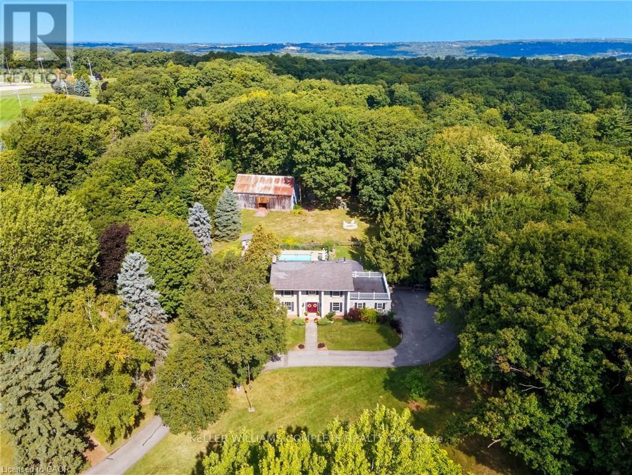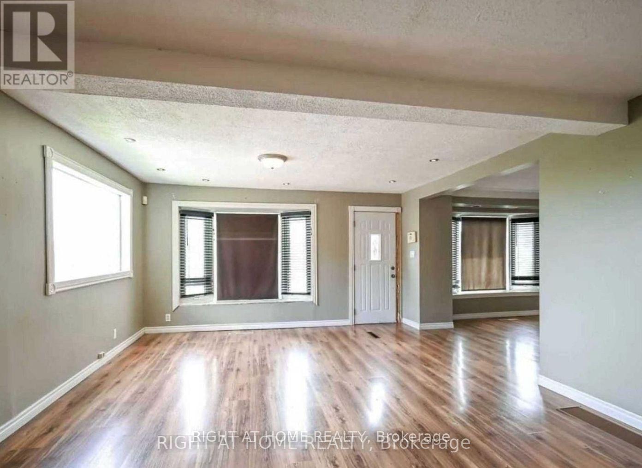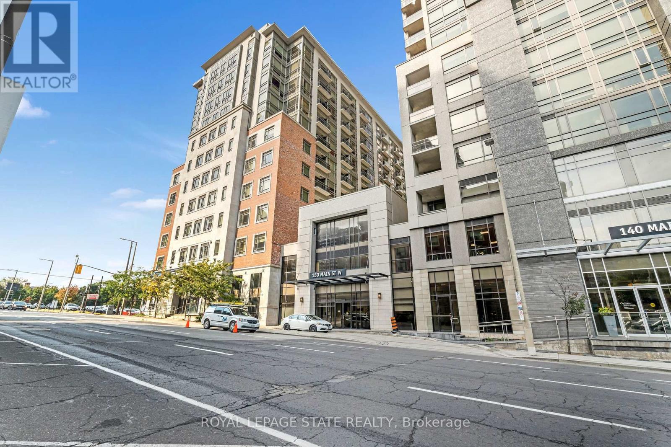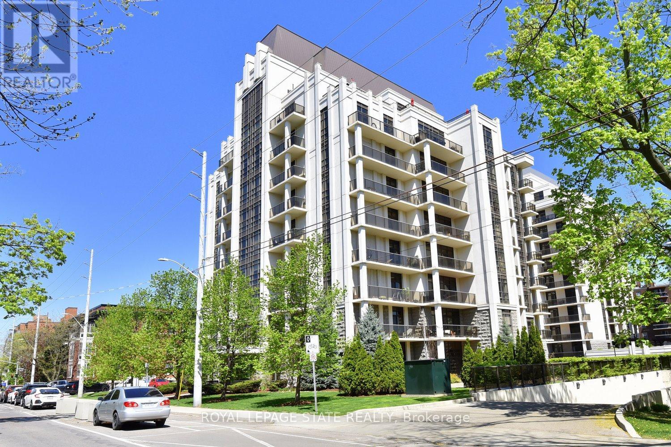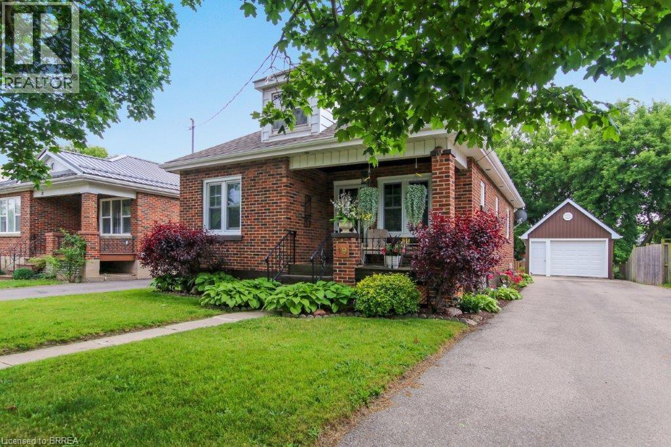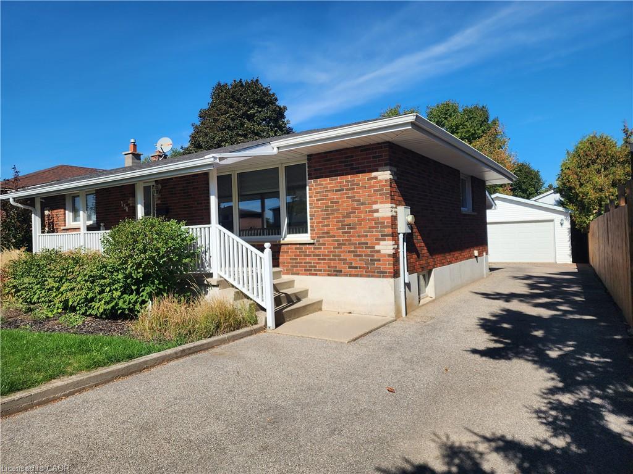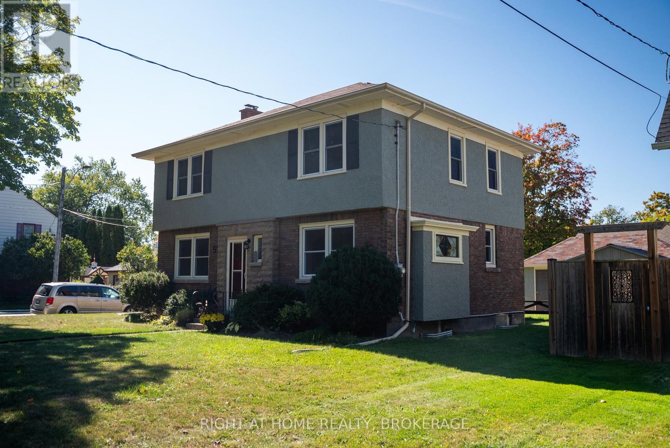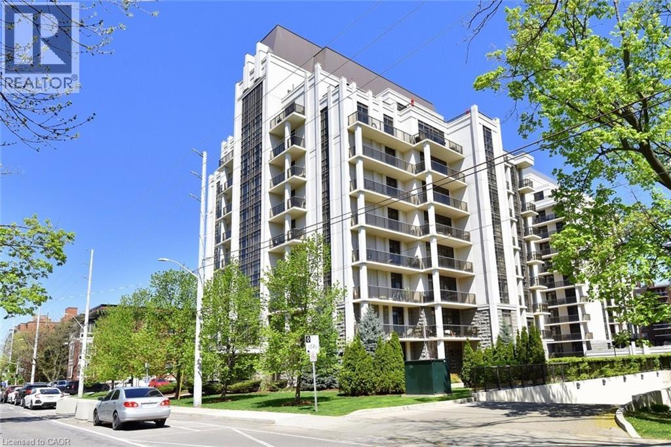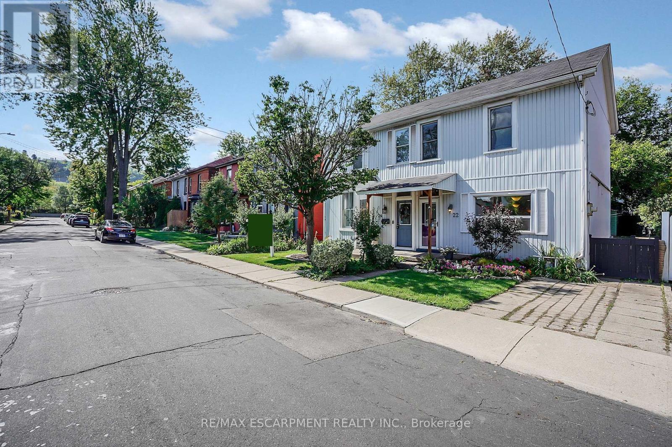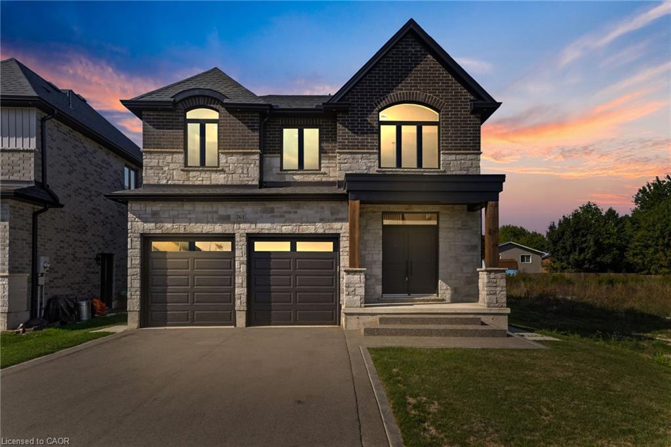
Highlights
Description
- Home value ($/Sqft)$342/Sqft
- Time on Housefulnew 11 hours
- Property typeResidential
- StyleTwo story
- Median school Score
- Garage spaces2
- Mortgage payment
Welcome to High Valley Estates, where the "Willow" model defines luxury living. This exceptional home boasts a stunning all-brick and stone exterior, offering both timeless beauty and durability. Inside, you'll find 4 spacious bedrooms, 4 1/2 bathrooms, including dual ensuites, and a convenient main floor laundry. From the moment you enter, the grand entrance immediately sets the tone for the refined elegance throughout the home, enhanced by high-end finishes at every turn. The gourmet kitchen is a true chef's paradise, equipped with top-of-the-line amenities perfect for cooking and entertaining. With over 2,040 square feet of beautifully finished living space on the main and upper levels, there's an abundance of room to relax, live, and host guests. The fully finished basement, with 9-foot ceilings, adds an additional 900 square feet of versatile living space and includes a separate entrance, offering endless possibilities. Ideally located near schools and amenities, the "Willow" model in High Valley Estates offers the ultimate in comfort, style, and functionality.
Home overview
- Cooling Central air
- Heat type Fireplace-gas, forced air, natural gas
- Pets allowed (y/n) No
- Sewer/ septic Sewer (municipal), storm
- Utilities Cable connected, cell service, electricity connected, garbage/sanitary collection, natural gas connected, recycling pickup, street lights, phone connected
- Construction materials Brick, stone
- Foundation Poured concrete
- Roof Asphalt shing
- # garage spaces 2
- # parking spaces 6
- Has garage (y/n) Yes
- Parking desc Attached garage, garage door opener
- # full baths 3
- # half baths 1
- # total bathrooms 4.0
- # of above grade bedrooms 4
- # of rooms 13
- Appliances Water heater, hot water tank owned
- Has fireplace (y/n) Yes
- Laundry information Main level
- Interior features High speed internet, auto garage door remote(s), in-law capability, water meter
- County Haldimand
- Area Cayuga
- Water source Municipal-metered
- Zoning description R1
- Directions Hbmcgreas
- Lot desc Urban, ample parking, dog park, library, park, place of worship, quiet area, rec./community centre, school bus route, schools
- Lot dimensions 42.9 x 115.71
- Approx lot size (range) 0 - 0.5
- Basement information Separate entrance, full, finished
- Building size 2925
- Mls® # 40773722
- Property sub type Single family residence
- Status Active
- Tax year 2024
- Bathroom Second
Level: 2nd - Bathroom Second
Level: 2nd - Bedroom Second
Level: 2nd - Primary bedroom Second
Level: 2nd - Bedroom Second
Level: 2nd - Bedroom Second
Level: 2nd - Cold room Lower
Level: Lower - Bathroom Lower
Level: Lower - Family room Lower
Level: Lower - Foyer Main
Level: Main - Great room Main
Level: Main - Laundry Main
Level: Main - Bathroom Main
Level: Main - Eat in kitchen Main
Level: Main
- Listing type identifier Idx

$-2,664
/ Month

