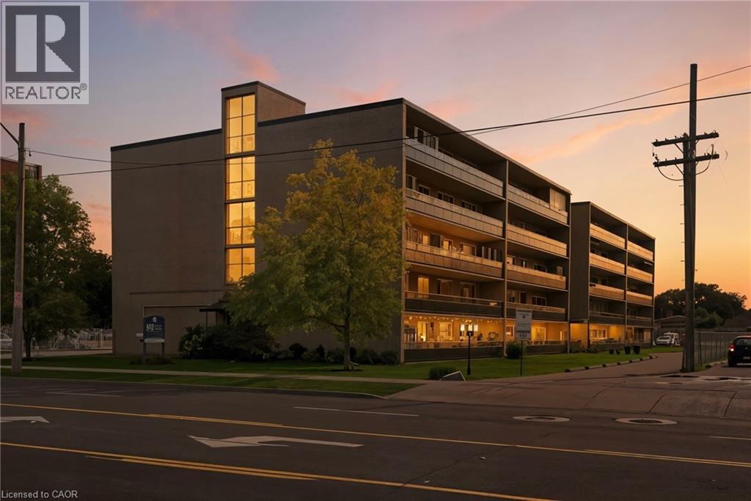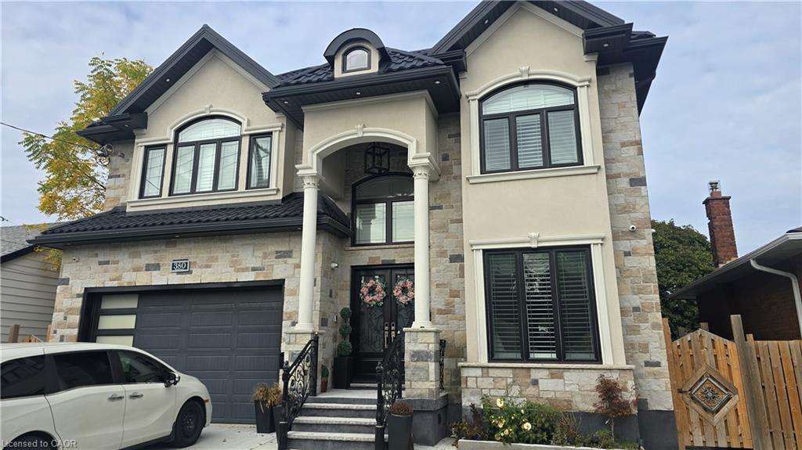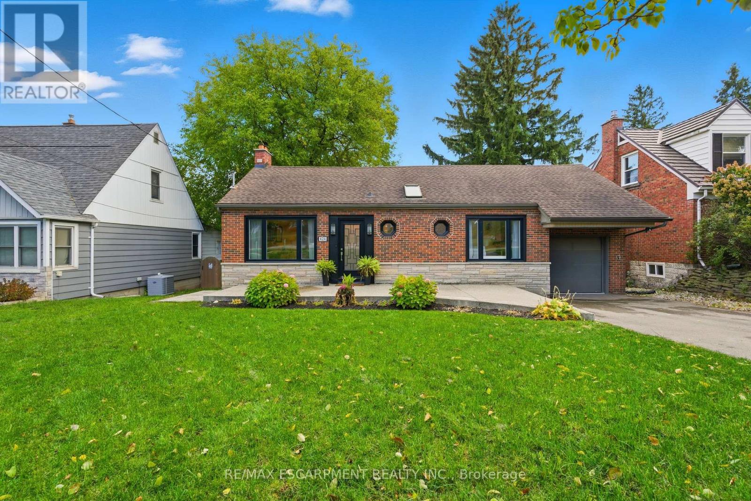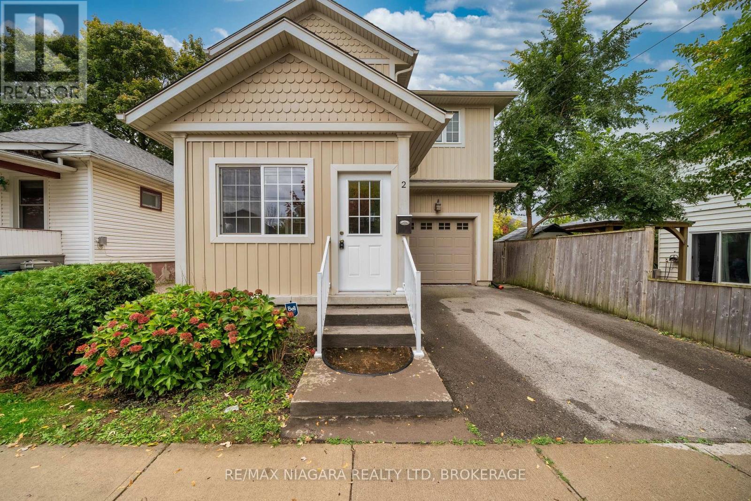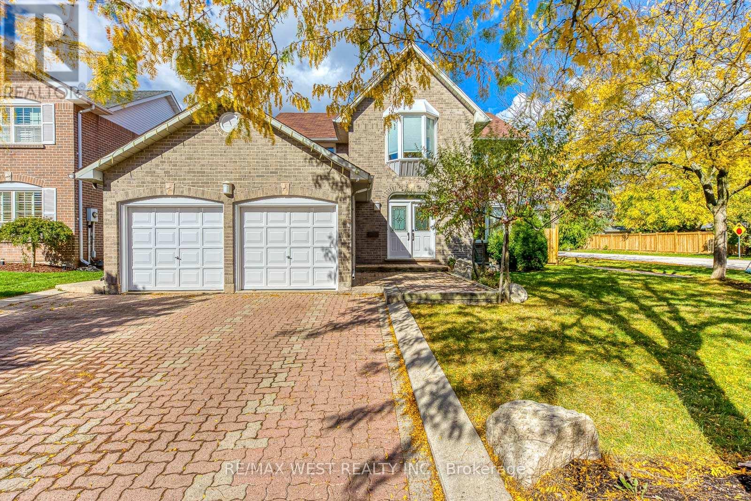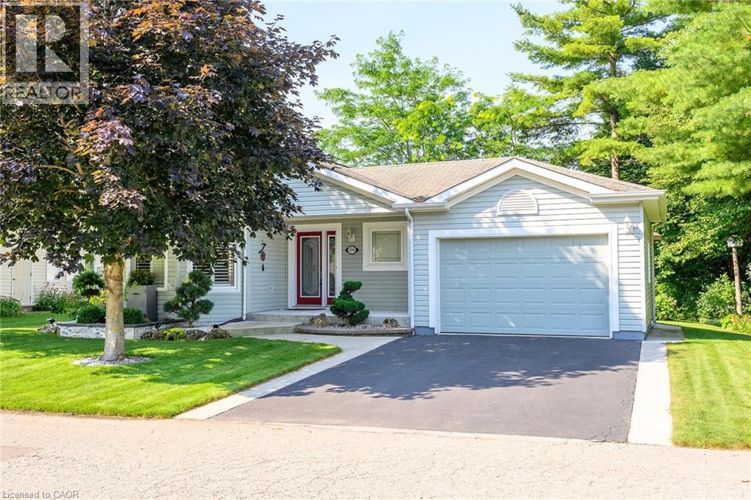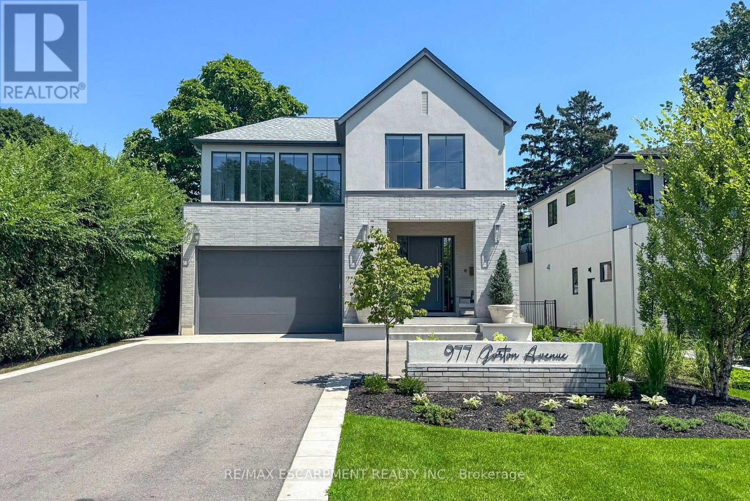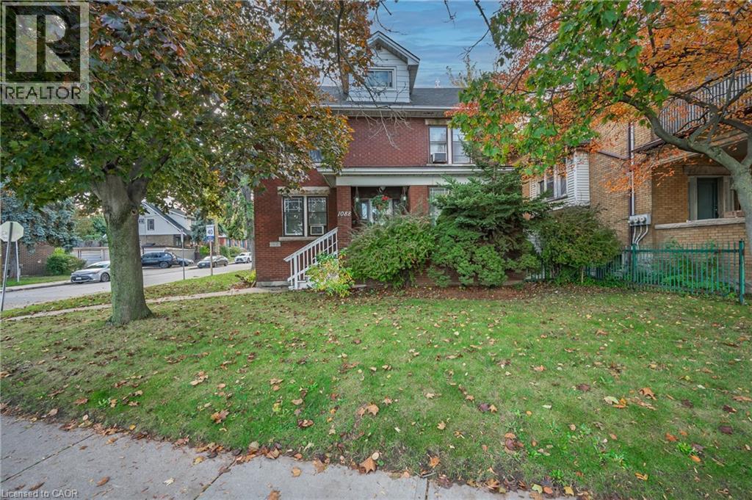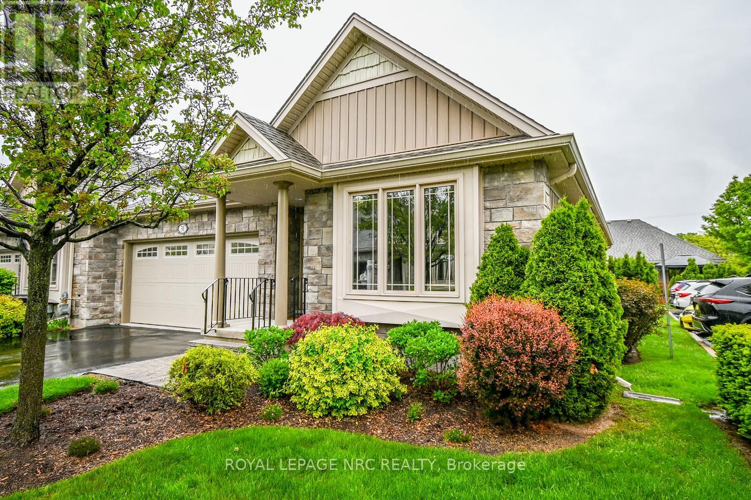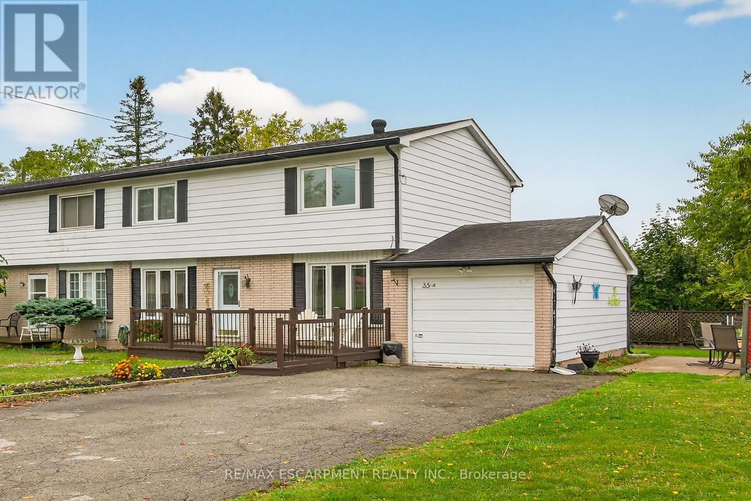
Highlights
Description
- Time on Houseful25 days
- Property typeSingle family
- Median school Score
- Mortgage payment
Attractive "Freehold" semi-detached located in Cayugas preferred SW quadrant near schools, churches, arena, shops, eateries & Grand River parks - 30 min/Hamilton, Brantford & 403. Incs well maintained 2 stry dwelling situated on 66.20x82.50 lot ftrs freshly painted deck providing entry to 1320sf of functional living space, 660sf basement & 260sf garage. Introduces MF living room, dining room, modern kitchen sporting white cabinetry & back-splash, 2pc bath & rear WO to private rear/side yard enjoying 14x18 concrete patio & garden shed. Spacious primary bedroom highlights upper level ftrs 2 bedrooms & updated 4pc bath. Lower level boasts large family room, multi-purpose room incs storage/utility/laundry area. Extras - appliances, laminate & carpeting, n/g furnace, AC, water heater-2019, NEST thermostat, vinyl windows & paved double drive. (id:63267)
Home overview
- Cooling Central air conditioning
- Heat source Natural gas
- Heat type Forced air
- Sewer/ septic Sanitary sewer
- # total stories 2
- # parking spaces 5
- Has garage (y/n) Yes
- # full baths 1
- # half baths 1
- # total bathrooms 2.0
- # of above grade bedrooms 3
- Community features Community centre
- Subdivision Haldimand
- View View
- Lot size (acres) 0.0
- Listing # X12429444
- Property sub type Single family residence
- Status Active
- Primary bedroom 5.66m X 3.35m
Level: 2nd - Bathroom 2.87m X 1.47m
Level: 2nd - Foyer 2.89m X 1.93m
Level: 2nd - Bedroom 3.25m X 4.27m
Level: 2nd - Bedroom 3.63m X 3.07m
Level: 2nd - Laundry 2.26m X 2.16m
Level: Basement - Family room 5.89m X 3.48m
Level: Basement - Other 0.97m X 2.03m
Level: Basement - Other 5.33m X 3.12m
Level: Basement - Utility 2.92m X 2.03m
Level: Basement - Dining room 3.1m X 3m
Level: Main - Foyer 2.16m X 0.99m
Level: Main - Kitchen 3.07m X 4.17m
Level: Main - Living room 3.61m X 6.12m
Level: Main - Bathroom 1.04m X 1.63m
Level: Main
- Listing source url Https://www.realtor.ca/real-estate/28918789/35b-seneca-street-s-haldimand-haldimand
- Listing type identifier Idx

$-1,466
/ Month

