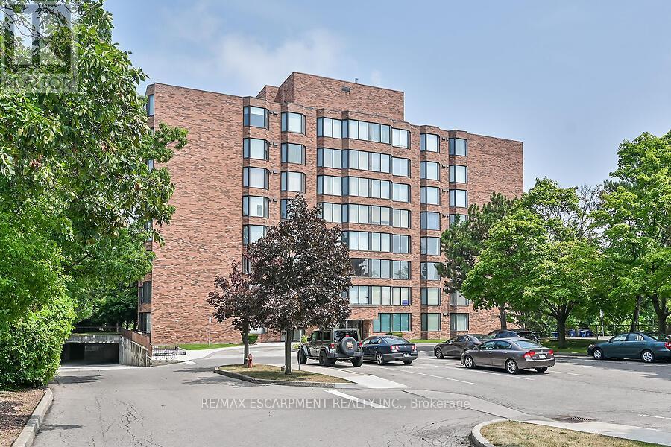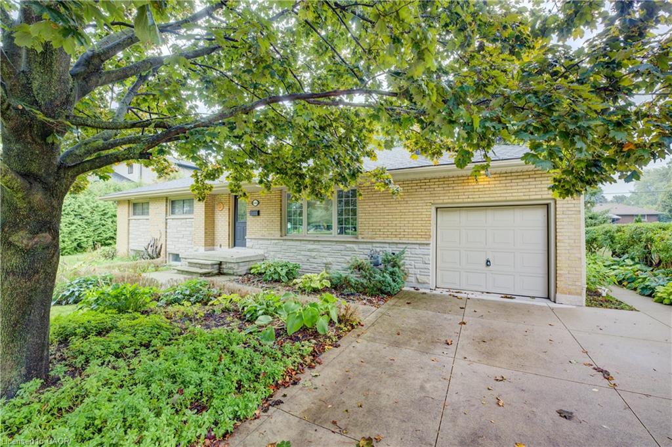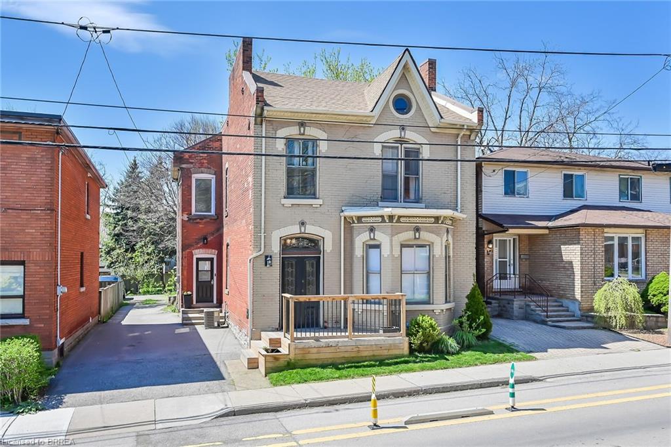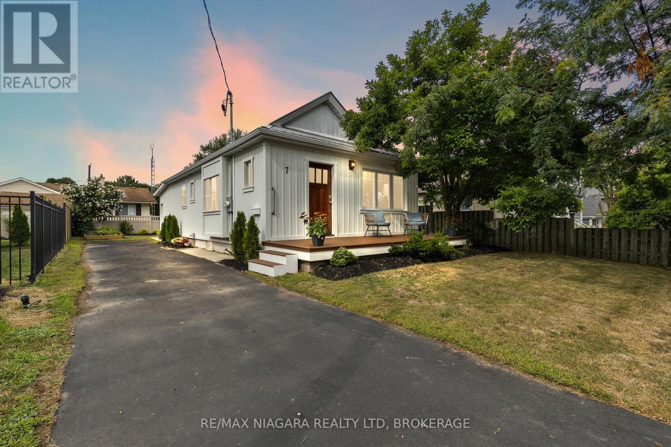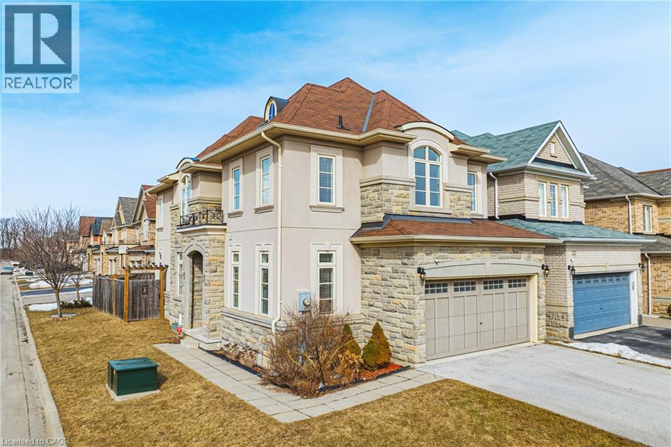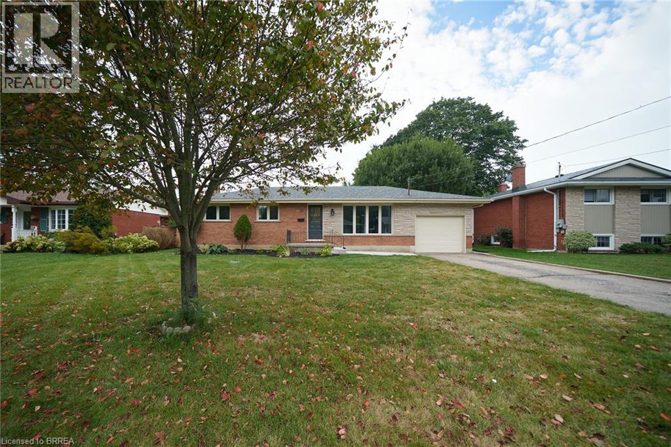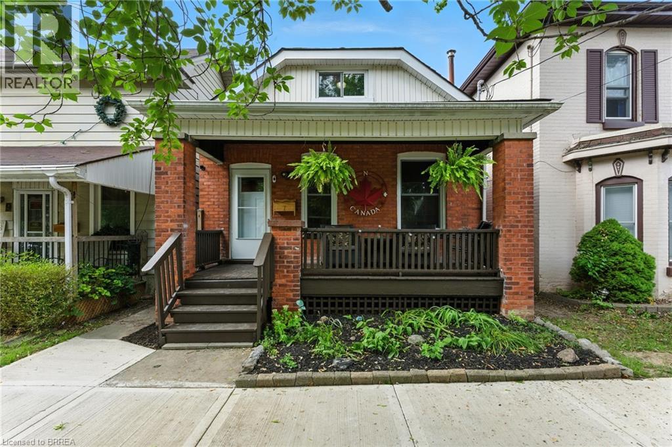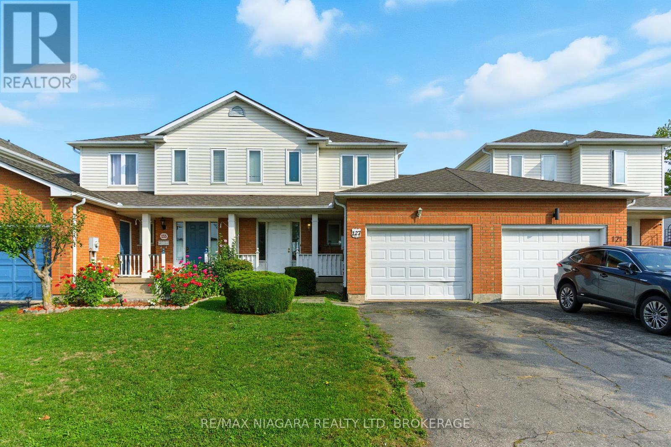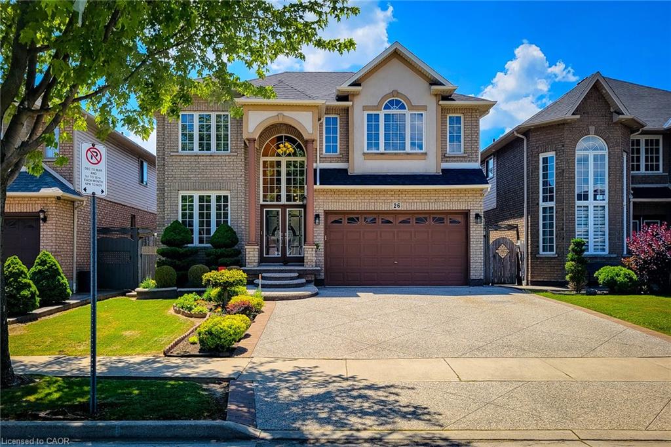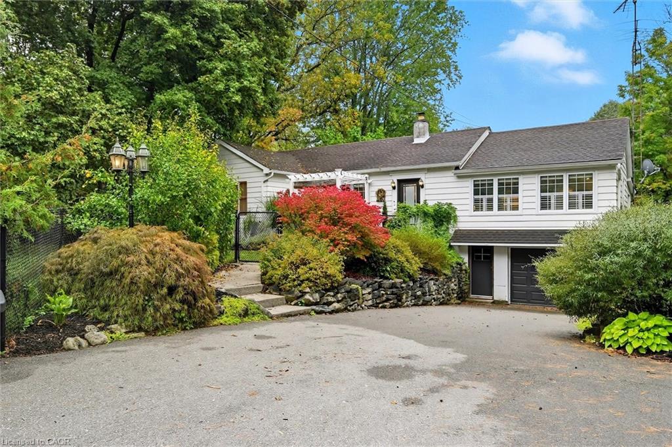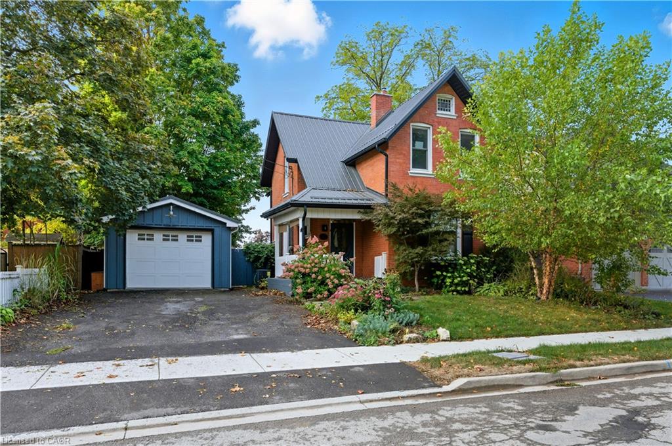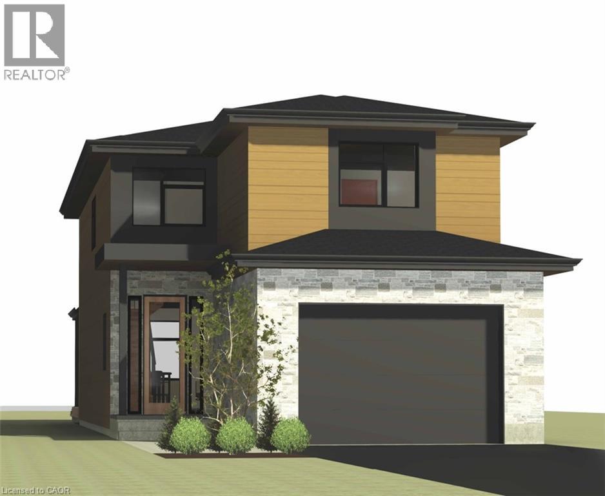
Highlights
Description
- Home value ($/Sqft)$486/Sqft
- Time on Housefulnew 1 hour
- Property typeSingle family
- Style2 level
- Median school Score
- Year built2025
- Mortgage payment
Exquisitely finished, Custom Built “Keesmaat” home in Cayuga’s prestigious, family orientated “High Valley Estates” subdivision. Great curb appeal with stone, brick & modern stucco exterior, attached 2 car garage & ample parking. Newly designed “Joanne” model featuring 1850 sq ft of beautifully finished living space highlighted by custom “Vanderschaaf” cabinetry with quartz countertops & oversized island, bright living room, formal dining area, stunning open staircase, 9 ft ceilings throughout, 8 ft doors, premium flooring, welcoming foyer, 2 pc MF bathroom & desired MF laundry. The upper level includes primary 4 pc bathroom, 3 spacious bedrooms featuring primary suite complete with chic ensuite & large walk in closet. The unfinished basement allows the Ideal 2 family home/in law suite opportunity with additional dwelling unit in the basement or to add to overall living space with rec room, roughed in bathroom & fully studded walls. The building process is turnkey with our in house professional designer to walk you through every step along the way. Conveniently located close to all Cayuga amenities, restaurants, schools, parks, the “Grand Vista” walking trail & Grand River waterfront park & boat ramp. Easy commute to Hamilton, Niagara, 403, QEW, & GTA. Make your appointment today to view quality workmanship in our Cayuga Sales Office & Model Home – multiple plans to choose from including Bungalows. Cayuga Living at its Finest! (id:63267)
Home overview
- Cooling Central air conditioning
- Heat source Natural gas
- Heat type Forced air
- Sewer/ septic Municipal sewage system
- # total stories 2
- # parking spaces 4
- Has garage (y/n) Yes
- # full baths 2
- # half baths 1
- # total bathrooms 3.0
- # of above grade bedrooms 3
- Community features Quiet area
- Subdivision 620 - cayuga
- Lot size (acres) 0.0
- Building size 1850
- Listing # 40773258
- Property sub type Single family residence
- Status Active
- Primary bedroom 4.597m X 4.623m
Level: 2nd - Bathroom (# of pieces - 4) 2.108m X 3.2m
Level: 2nd - Bedroom 3.734m X 3.226m
Level: 2nd - Bedroom 3.734m X 3.226m
Level: 2nd - Bathroom (# of pieces - 4) 3.708m X 2.743m
Level: 2nd - Bathroom (# of pieces - 2) 2.718m X 1.194m
Level: Main - Eat in kitchen 5.029m X 3.505m
Level: Main - Dining room 2.54m X 4.394m
Level: Main - Family room 4.267m X 4.394m
Level: Main - Foyer 3.048m X 2.032m
Level: Main - Mudroom 1.753m X 2.438m
Level: Main
- Listing source url Https://www.realtor.ca/real-estate/28910525/lot-94-4-pike-creek-drive-cayuga
- Listing type identifier Idx

$-2,400
/ Month

