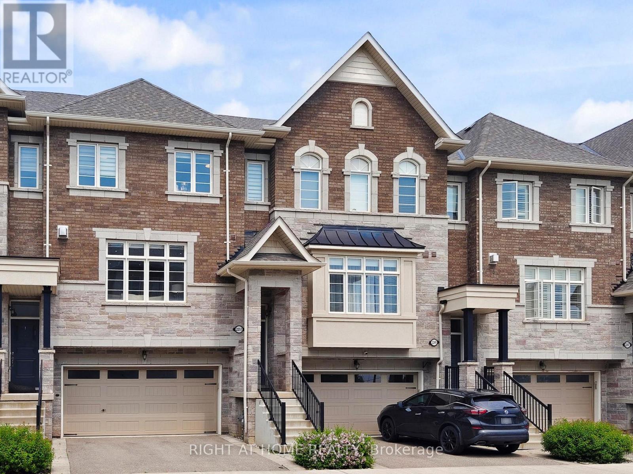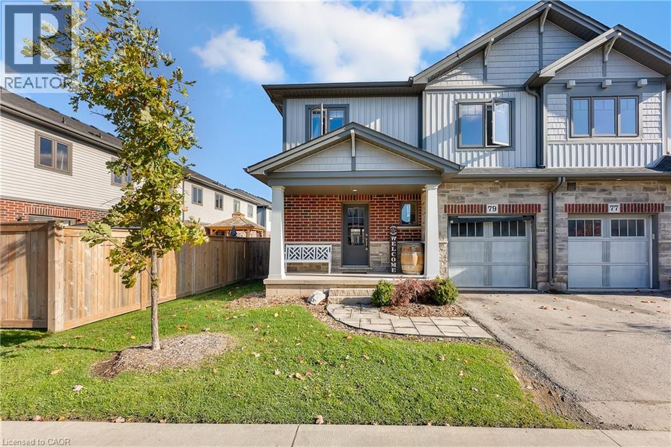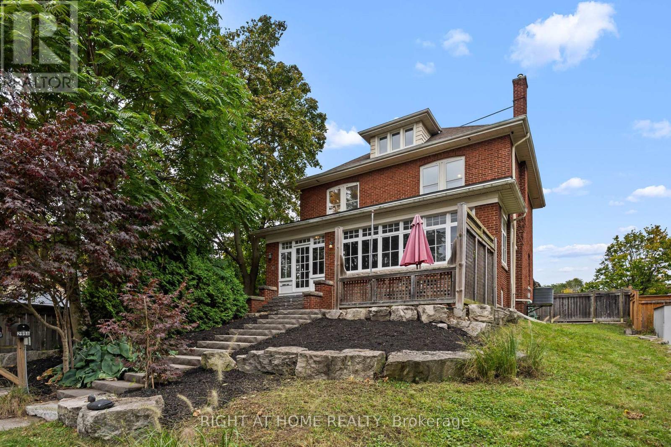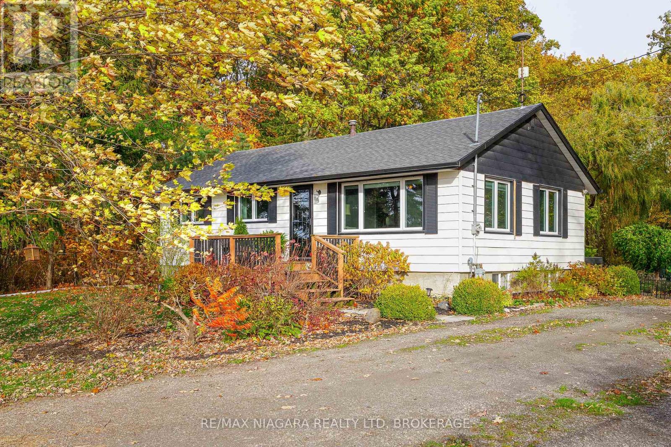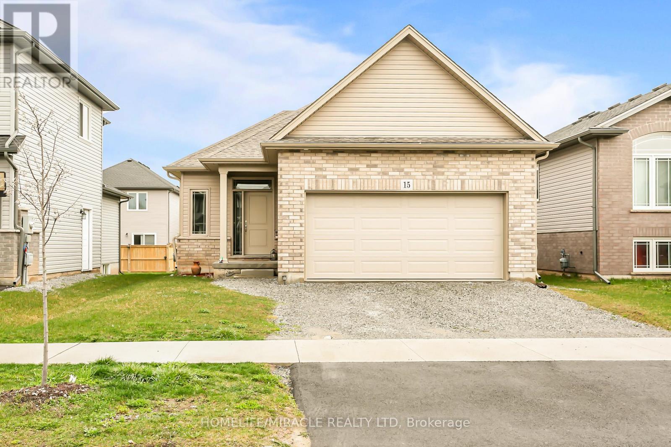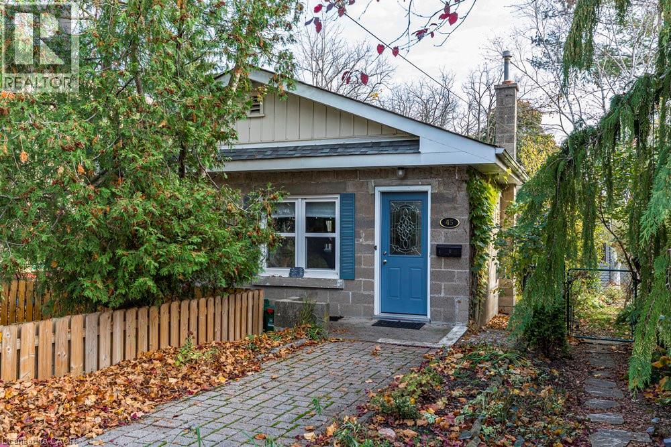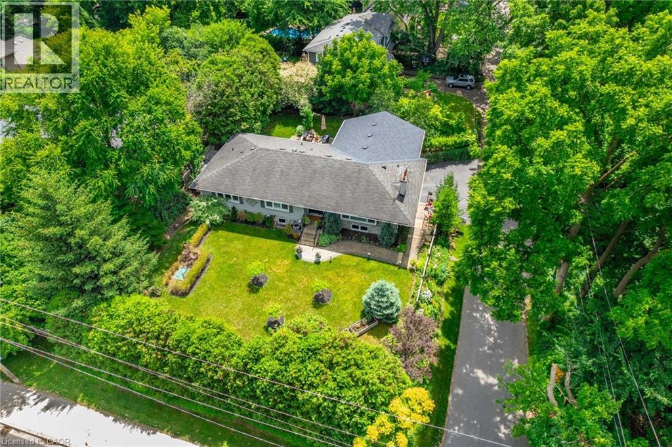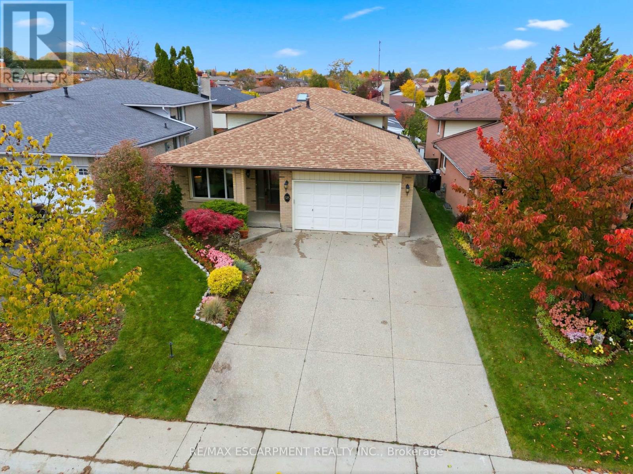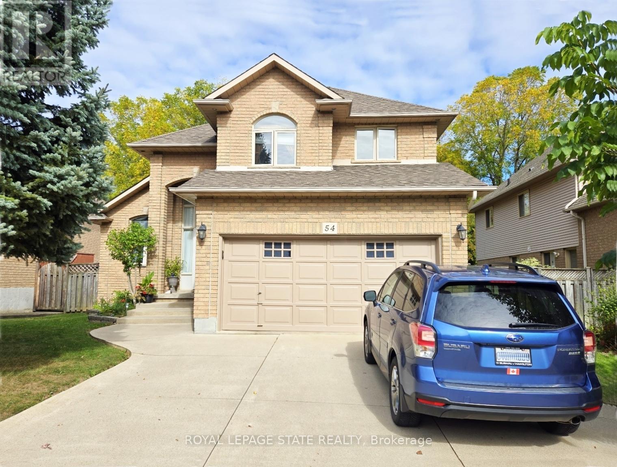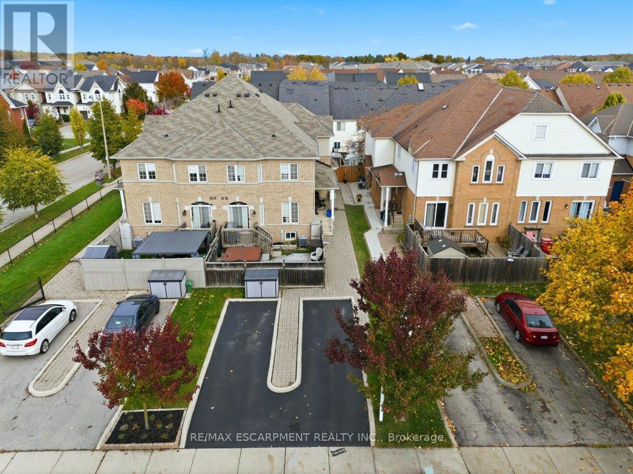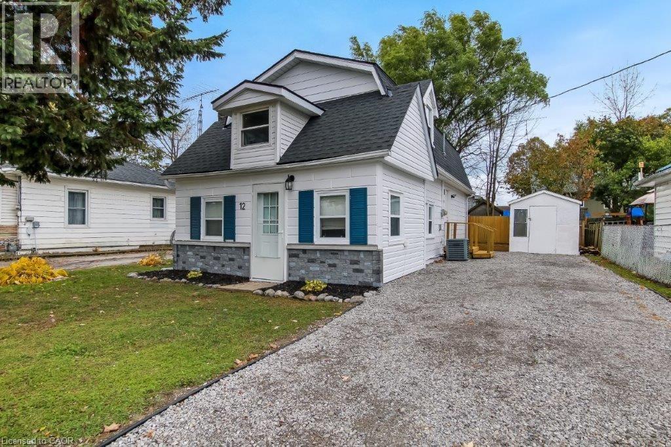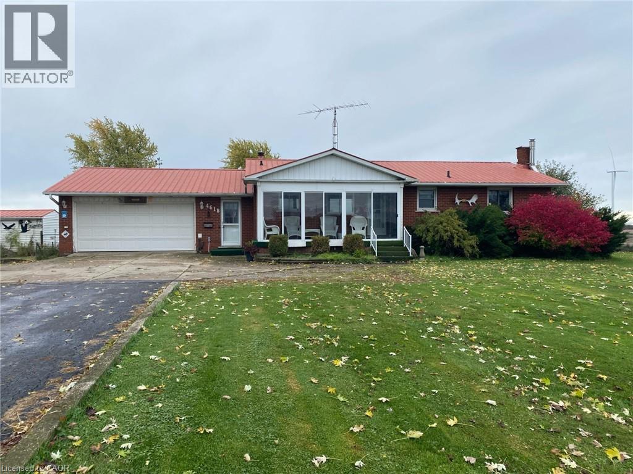
Highlights
This home is
5%
Time on Houseful
39 hours
Home features
Garage
School rated
5.1/10
Description
- Home value ($/Sqft)$296/Sqft
- Time on Housefulnew 39 hours
- Property typeSingle family
- StyleBungalow
- Median school Score
- Lot size0.94 Acre
- Year built1981
- Mortgage payment
All brick 3 + 1 bedroom bungalow minutes to Cayuga on a large treed country lot with no immediate neighbours. Offers approximately 1300 square feet of above grade living space plus a fully finished basement. Updated eat-in kitchen, large dining room and living room areas with patio door walkout to large rear deck with beautiful country views. Main floor has a handy laundry room/mud room, large sunroom and vinyl replacement windows throughout. Fully finished basement rec room, games/home office area and workshop. Fully fenced yard with access gate to 3 storage sheds with hydro and pre-fab 11 x 28 garage with roll up door for all your toys. Located an easy 30 minute commute to Hamilton, Ancaster and the 403. (id:63267)
Home overview
Amenities / Utilities
- Cooling Central air conditioning
- Heat type Forced air
- Sewer/ septic Septic system
Exterior
- # total stories 1
- Fencing Fence
- # parking spaces 11
- Has garage (y/n) Yes
Interior
- # full baths 1
- # total bathrooms 1.0
- # of above grade bedrooms 3
- Has fireplace (y/n) Yes
Location
- Subdivision 622 - south cayuga
Lot/ Land Details
- Lot dimensions 0.94
Overview
- Lot size (acres) 0.94
- Building size 2300
- Listing # 40784508
- Property sub type Single family residence
- Status Active
Rooms Information
metric
- Office 3.658m X 3.175m
Level: Basement - Utility Measurements not available
Level: Basement - Storage 3.861m X 3.175m
Level: Basement - Games room 3.175m X 8.23m
Level: Basement - Recreational room 3.962m X 5.944m
Level: Basement - Bedroom 3.302m X 3.302m
Level: Main - Living room / dining room 3.327m X 7.925m
Level: Main - Bathroom (# of pieces - 4) 3.353m X 2.438m
Level: Main - Bedroom 3.048m X 3.048m
Level: Main - Primary bedroom 3.302m X 4.267m
Level: Main - Eat in kitchen Measurements not available
Level: Main
SOA_HOUSEKEEPING_ATTRS
- Listing source url Https://www.realtor.ca/real-estate/29053377/4618-highway-3-cayuga
- Listing type identifier Idx
The Home Overview listing data and Property Description above are provided by the Canadian Real Estate Association (CREA). All other information is provided by Houseful and its affiliates.

Lock your rate with RBC pre-approval
Mortgage rate is for illustrative purposes only. Please check RBC.com/mortgages for the current mortgage rates
$-1,813
/ Month25 Years fixed, 20% down payment, % interest
$
$
$
%
$
%

Schedule a viewing
No obligation or purchase necessary, cancel at any time

