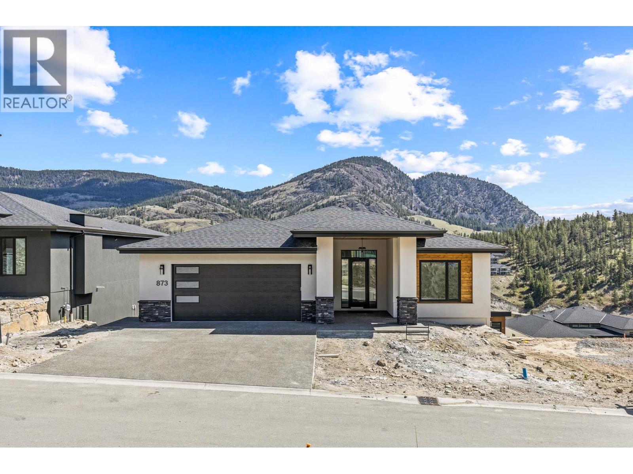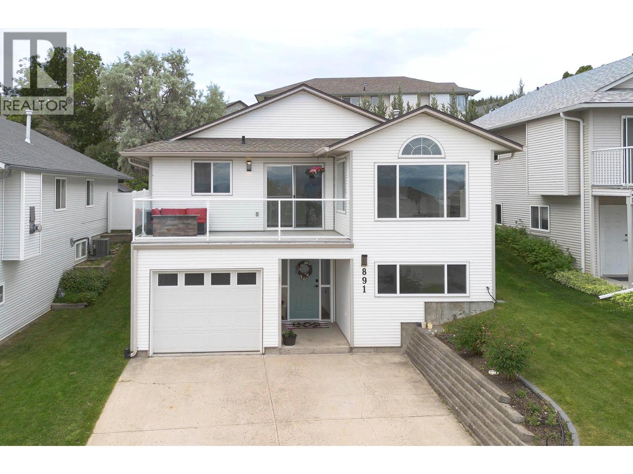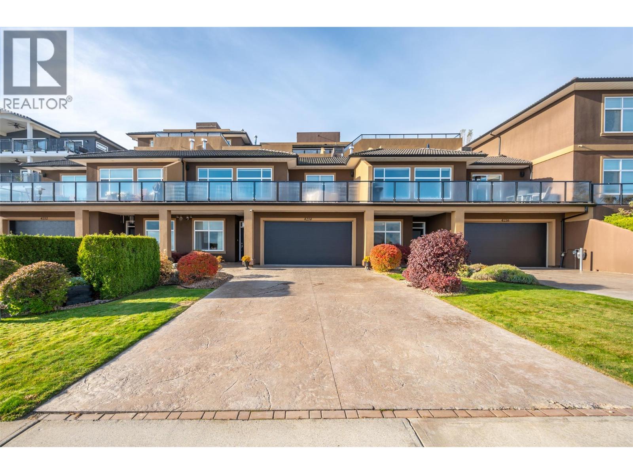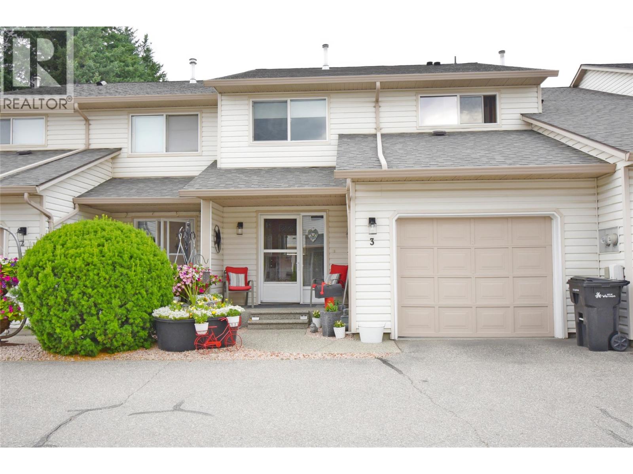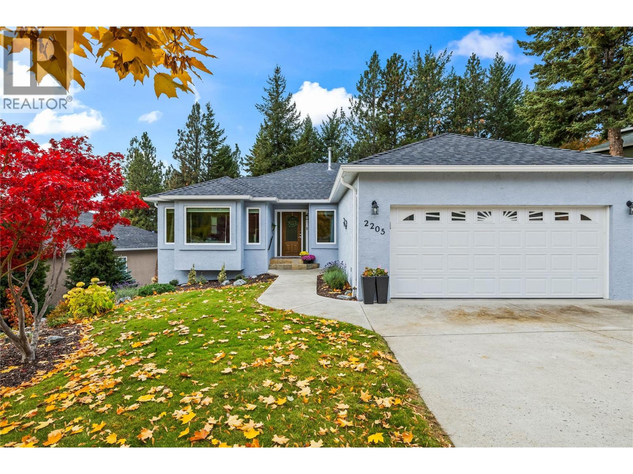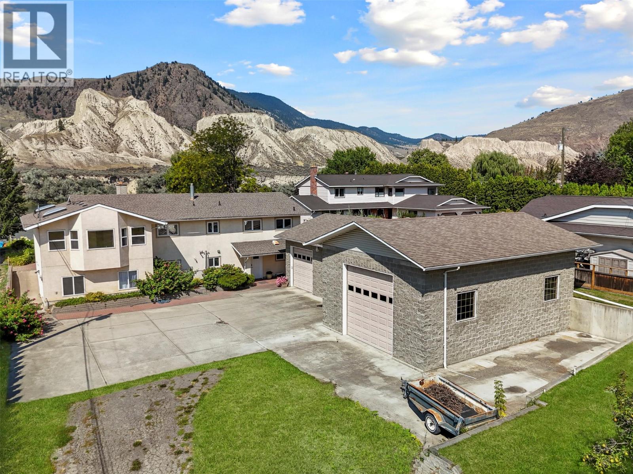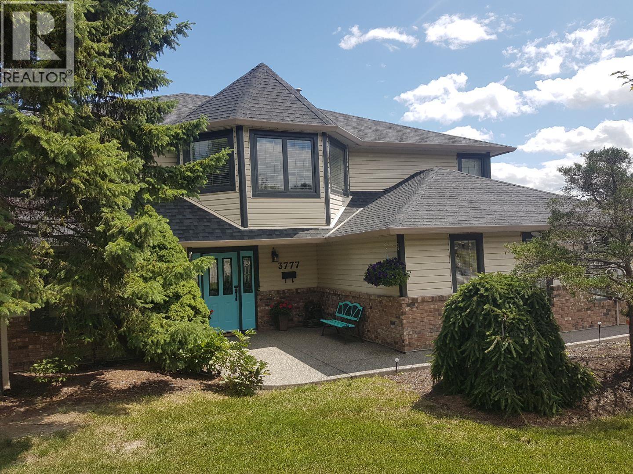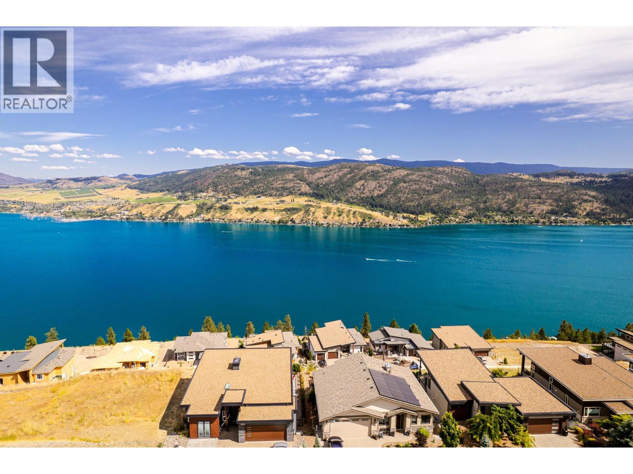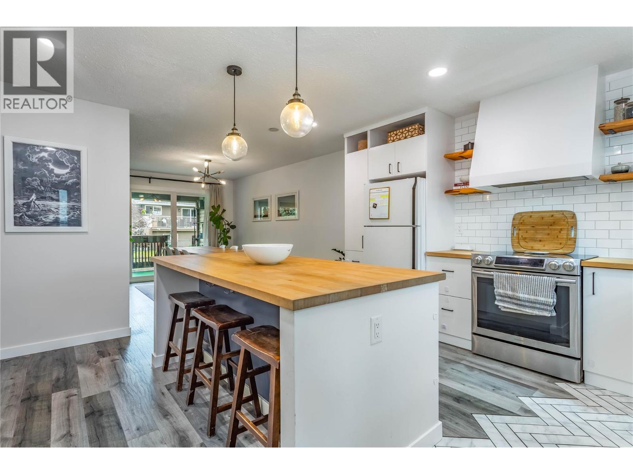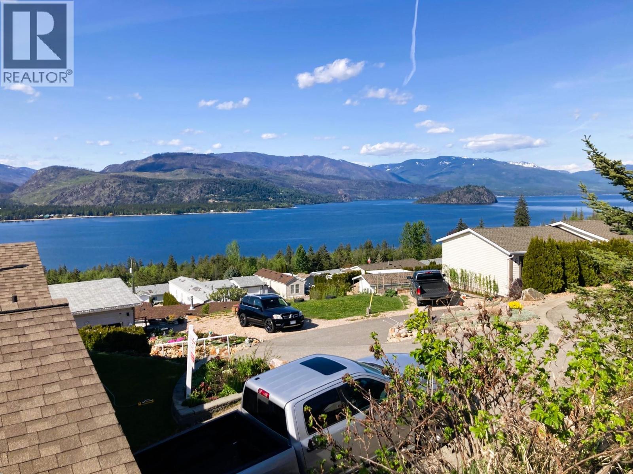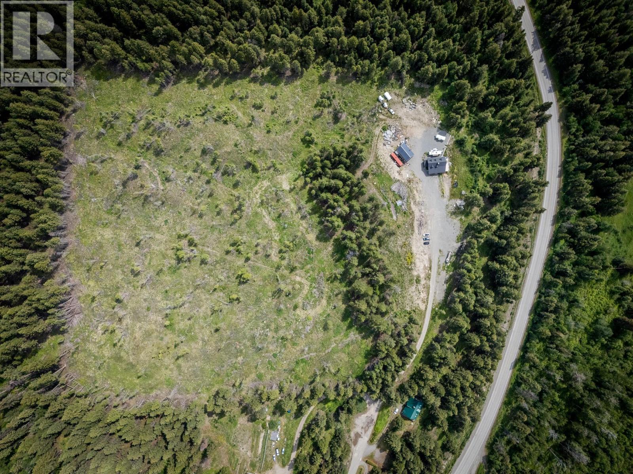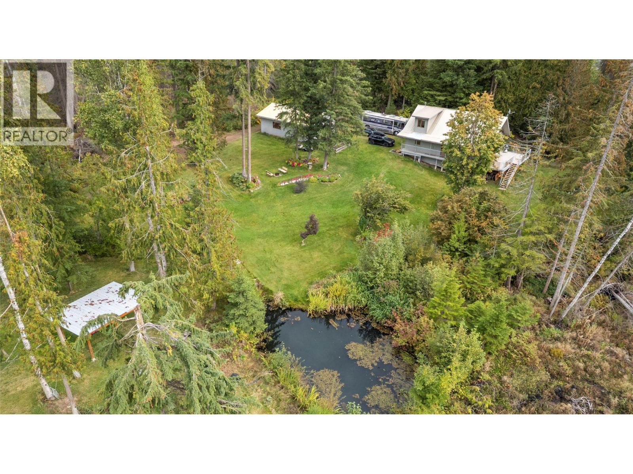
Highlights
Description
- Home value ($/Sqft)$295/Sqft
- Time on Houseful25 days
- Property typeSingle family
- Lot size4.36 Acres
- Year built1985
- Garage spaces2
- Mortgage payment
Experience serene living at this beautiful property nestled at the base of Crowfoot Mountain. Admire the stunning gardens, complete with a pond, seasonal stream, and fire pit, providing the perfect setting for outdoor relaxation. The insulated double detached garage, pole barn, and wood shed provide ample storage and work space. The home features an open concept layout leading to a spacious deck. The main floor has 2 bedrooms and a full bathroom, while the loft offers another large bedroom and office area. The fully finished walkout basement includes a recreation room, bedroom, full bathroom, laundry room, and storage. Although impacted by the 2023 wildfires, the property features abundant water sources for added peace of mind. With no zoning restrictions and not in the ALR, the possibilities for this property are endless, whether as a hobby farm, short-term rental, or multi-family retreat. (id:63267)
Home overview
- Heat source Electric
- Heat type Baseboard heaters, forced air, see remarks
- Sewer/ septic Septic tank
- # total stories 2
- Roof Unknown
- # garage spaces 2
- # parking spaces 2
- Has garage (y/n) Yes
- # full baths 2
- # total bathrooms 2.0
- # of above grade bedrooms 4
- Community features Rural setting, rentals allowed
- Subdivision North shuswap
- View Mountain view
- Zoning description Unknown
- Lot desc Landscaped
- Lot dimensions 4.36
- Lot size (acres) 4.36
- Building size 2637
- Listing # 10364964
- Property sub type Single family residence
- Status Active
- Loft 3.404m X 2.489m
Level: 2nd - Bedroom 6.858m X 3.429m
Level: 2nd - Bedroom 3.81m X 2.87m
Level: Basement - Recreational room 8.128m X 5.258m
Level: Basement - Storage 4.267m X 1.473m
Level: Basement - Bathroom (# of pieces - 3) 2.845m X 1.651m
Level: Basement - Laundry 2.794m X 2.464m
Level: Basement - Living room 4.851m X 4.293m
Level: Main - Primary bedroom 3.988m X 3.429m
Level: Main - Dining room 3.759m X 3.988m
Level: Main - Kitchen 3.708m X 3.48m
Level: Main - Bedroom 3.454m X 2.184m
Level: Main - Bathroom (# of pieces - 5) 3.607m X 1.499m
Level: Main
- Listing source url Https://www.realtor.ca/real-estate/28956909/2849-garland-road-celista-north-shuswap
- Listing type identifier Idx

$-2,077
/ Month


