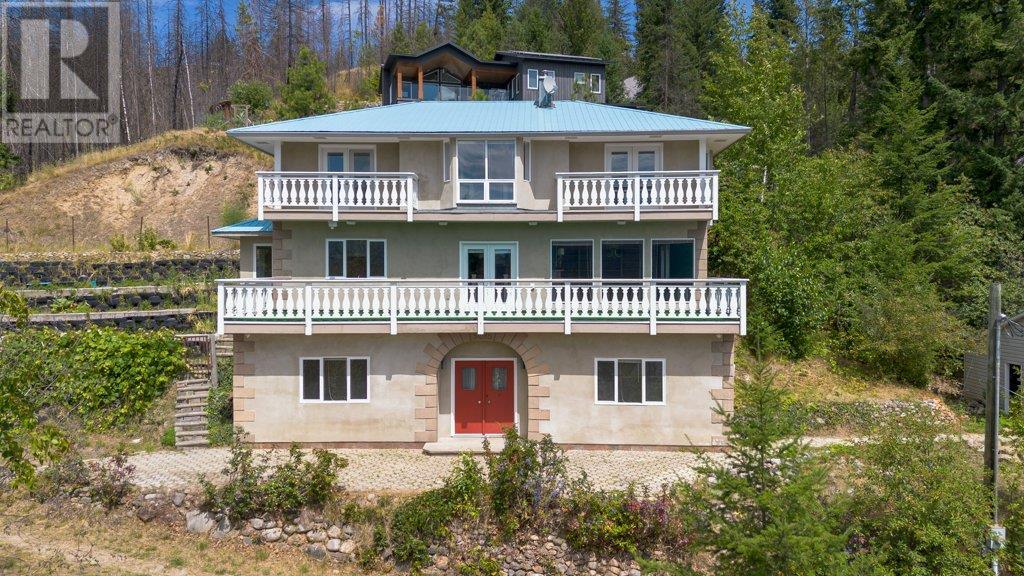
Highlights
This home is
2%
Time on Houseful
107 Days
Description
- Home value ($/Sqft)$221/Sqft
- Time on Houseful107 days
- Property typeSingle family
- StyleOther
- Lot size0.39 Acre
- Year built1993
- Garage spaces1
- Mortgage payment
Expansive 4-bedroom mansion with over 3000 square feet across 3 levels. This charming home features 2 living rooms, 4 bathrooms, and a large workshop above the detached single garage. Enjoy stunning lake views from the huge sundeck and second smaller sundeck. The property offers the potential for membership to a private beach and boat launch. Updates include a newer metal roof and deck. Relax in the private lawn area surrounded by beautiful gardens. This is a rare opportunity to own a spacious and well-maintained retreat with ample space for indoor and outdoor living. (id:63267)
Home overview
Amenities / Utilities
- Heat type Hot water
- Sewer/ septic Septic tank
Exterior
- # total stories 3
- Roof Unknown
- # garage spaces 1
- # parking spaces 5
- Has garage (y/n) Yes
Interior
- # full baths 2
- # half baths 2
- # total bathrooms 4.0
- # of above grade bedrooms 4
- Flooring Mixed flooring
Location
- Community features Pets allowed, rentals allowed
- Subdivision North shuswap
- Zoning description Unknown
Lot/ Land Details
- Lot dimensions 0.39
Overview
- Lot size (acres) 0.39
- Building size 3076
- Listing # 10356633
- Property sub type Single family residence
- Status Active
Rooms Information
metric
- Bathroom (# of pieces - 2) 1.981m X 1.524m
Level: 2nd - Kitchen 5.893m X 3.454m
Level: 2nd - Living room 6.325m X 4.547m
Level: 2nd - Pantry 3.048m X 1.854m
Level: 2nd - Other 3.251m X 1.549m
Level: 2nd - Dining room 4.547m X 3.454m
Level: 2nd - Bathroom (# of pieces - 3) 2.134m X 1.981m
Level: 3rd - Bathroom (# of pieces - 4) 3.607m X 2.032m
Level: 3rd - Other 3.099m X 2.057m
Level: 3rd - Bedroom 3.962m X 3.226m
Level: 3rd - Bedroom 4.572m X 3.2m
Level: 3rd - Primary bedroom 5.309m X 4.394m
Level: 3rd - Storage 7.544m X 1.397m
Level: Main - Utility 2.286m X 0.737m
Level: Main - Living room 2.692m X 3.556m
Level: Main - Bedroom 4.521m X 3.48m
Level: Main - Bathroom (# of pieces - 2) 2.438m X 3.124m
Level: Main - Mudroom 3.658m X 2.692m
Level: Main - Foyer 4.928m X 2.159m
Level: Main - Laundry 1.981m X 2.083m
Level: Main
SOA_HOUSEKEEPING_ATTRS
- Listing source url Https://www.realtor.ca/real-estate/28627924/5245-chasey-road-celista-north-shuswap
- Listing type identifier Idx
The Home Overview listing data and Property Description above are provided by the Canadian Real Estate Association (CREA). All other information is provided by Houseful and its affiliates.

Lock your rate with RBC pre-approval
Mortgage rate is for illustrative purposes only. Please check RBC.com/mortgages for the current mortgage rates
$-1,811
/ Month25 Years fixed, 20% down payment, % interest
$
$
$
%
$
%

Schedule a viewing
No obligation or purchase necessary, cancel at any time












