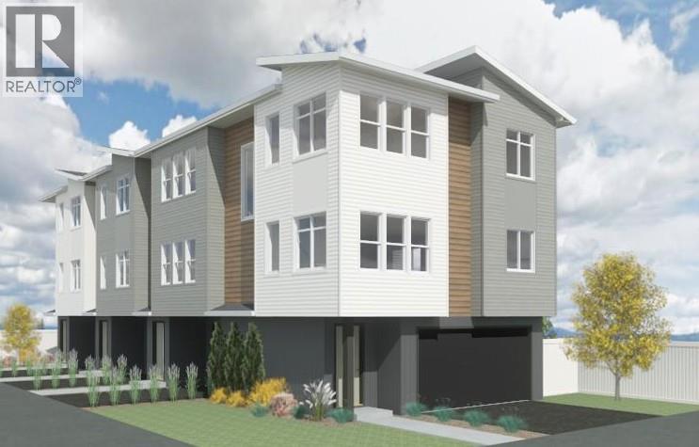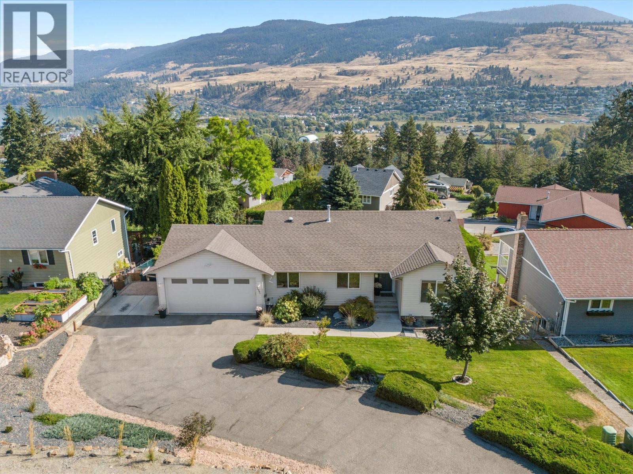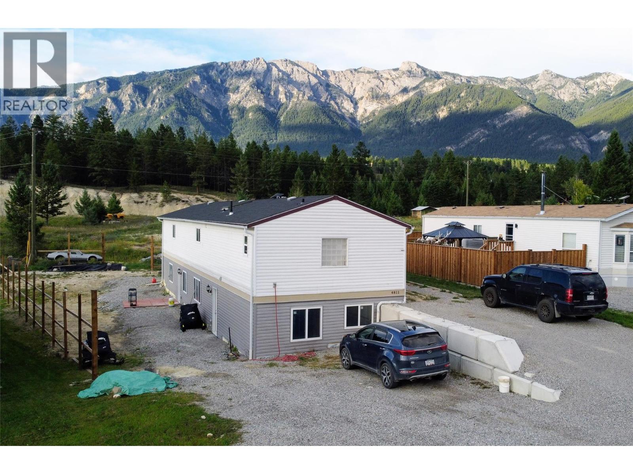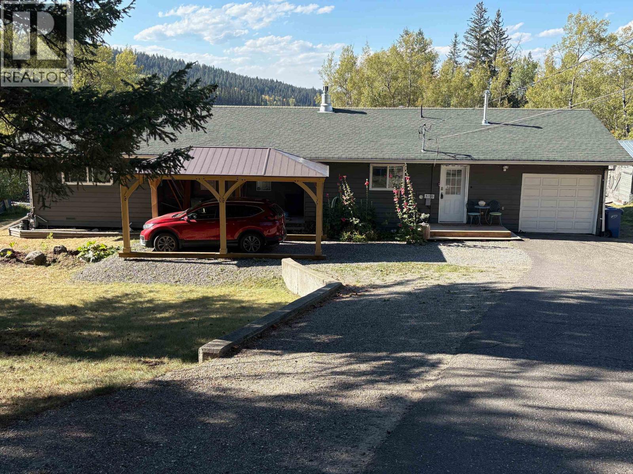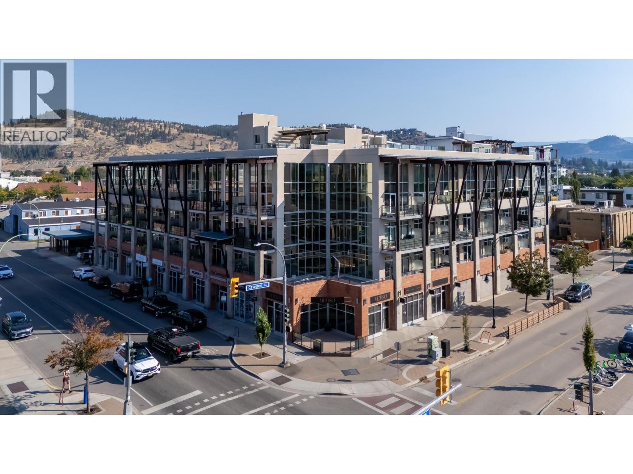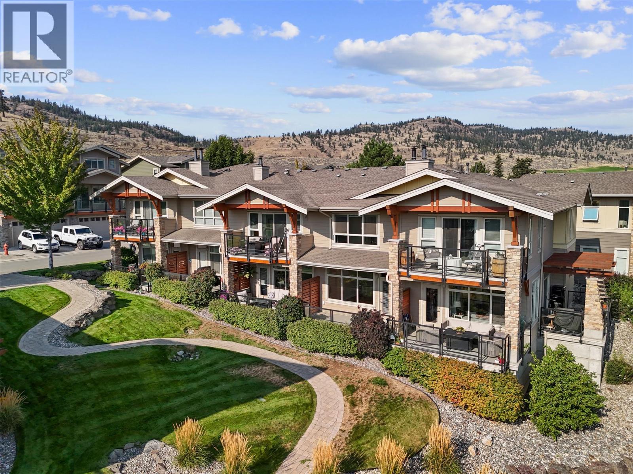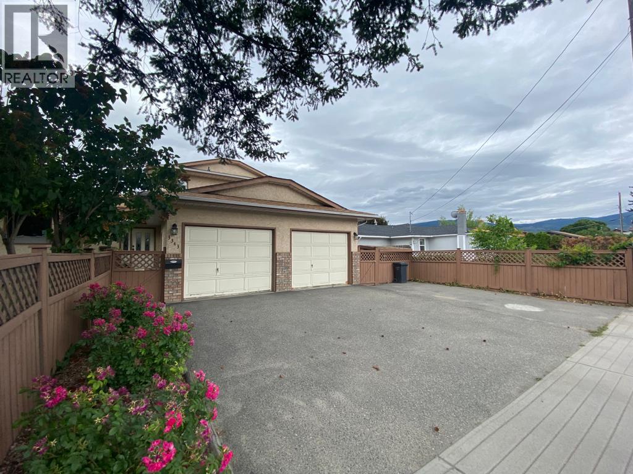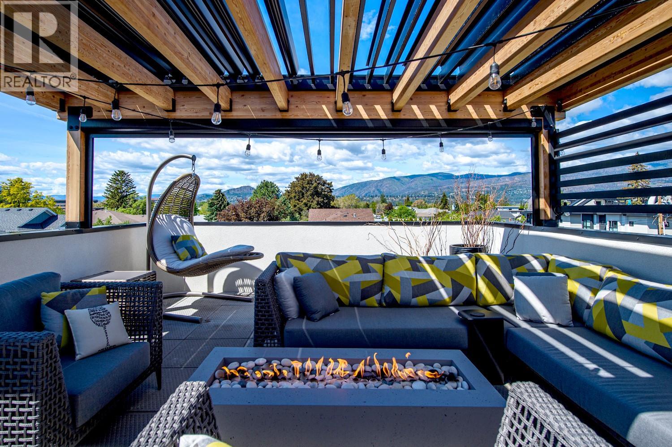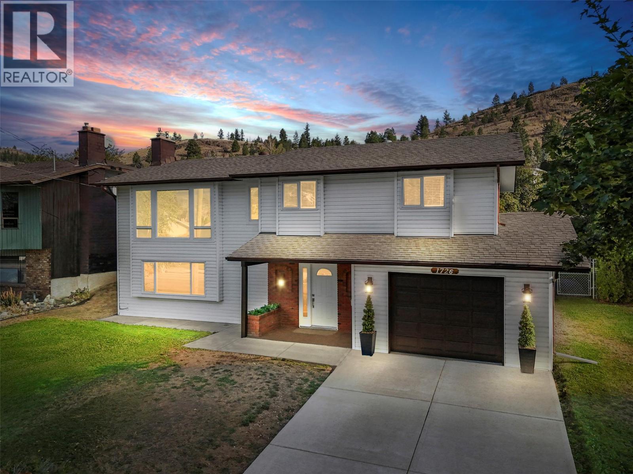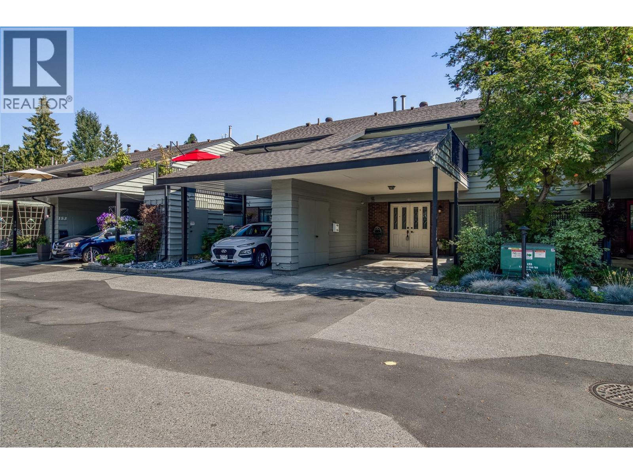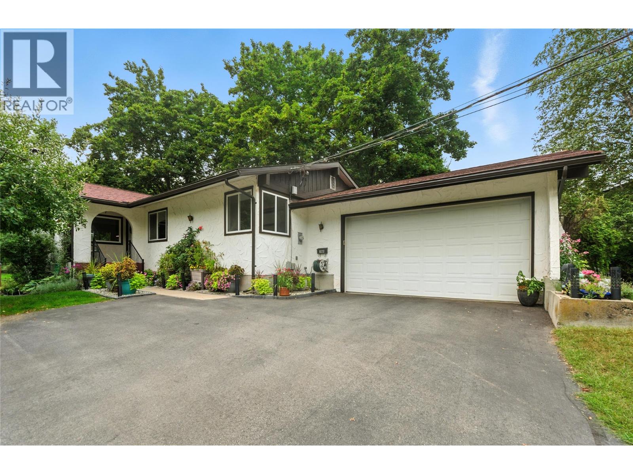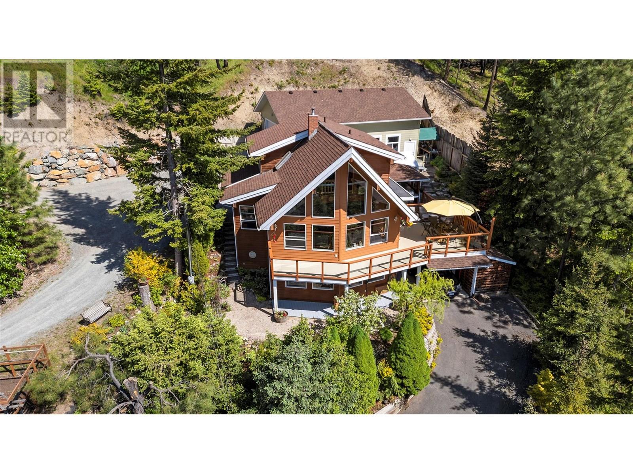
Highlights
Description
- Home value ($/Sqft)$343/Sqft
- Time on Houseful84 days
- Property typeSingle family
- Lot size10,454 Sqft
- Year built1995
- Garage spaces2
- Mortgage payment
Welcome to this stunning 3-bedroom, 2-bathroom home in beautiful Celista, offering breathtaking panoramic lake views and an incredible combination of indoor comfort and outdoor living. With an open-concept main floor, this home features a spacious kitchen complete with stainless steel appliances, a large island and main-floor laundry for added convenience. Enjoy year-round relaxation on the expansive south-facing sun deck with a covered hot tub, while the beautifully landscaped garden features three ponds, a 5-zone irrigation system, and vibrant flower beds. The primary bathroom boasts heated floors and a luxurious soaker tub. Downstairs, a bonus room is currently being used as a fourth bedroom with a cozy storage nook, and there's even a separate carport entrance with a powered shed and wood storage. The massive 30' x 40' detached garage offers 14' ceilings, a mezzanine for additional storage, a 2-piece bathroom, and sani dump for RV's.. As a bonus, ownership includes a registered buoy in Meadow Creek Properties, offering access to 1,600 feet of private beach, a boat launch, dock for loading/unloading, and volleyball court. Joining the community association requires a one-time $200 fee and $150/year. This property does also include a buoy! This is more than just a home—it's a full Shuswap lifestyle package (id:63267)
Home overview
- Heat source Electric, wood
- Heat type Baseboard heaters, stove
- Sewer/ septic Septic tank
- # total stories 3
- Roof Unknown
- # garage spaces 2
- # parking spaces 2
- Has garage (y/n) Yes
- # full baths 2
- # total bathrooms 2.0
- # of above grade bedrooms 3
- Flooring Carpeted, cork
- Subdivision North shuswap
- View Lake view, mountain view
- Zoning description Unknown
- Lot dimensions 0.24
- Lot size (acres) 0.24
- Building size 2274
- Listing # 10353737
- Property sub type Single family residence
- Status Active
- Bedroom 3.81m X 3.48m
Level: 2nd - Bedroom 3.81m X 2.769m
Level: 2nd - Bathroom (# of pieces - 3) 2.413m X 1.905m
Level: 2nd - Storage 3.708m X 2.21m
Level: Basement - Other 6.325m X 5.918m
Level: Basement - Recreational room 7.036m X 5.969m
Level: Basement - Kitchen 3.226m X 2.921m
Level: Main - Dining room 2.946m X 2.87m
Level: Main - Living room 5.08m X 4.115m
Level: Main - Primary bedroom 6.071m X 3.454m
Level: Main - Laundry 1.727m X 1.549m
Level: Main - Bathroom (# of pieces - 3) 3.023m X 2.413m
Level: Main
- Listing source url Https://www.realtor.ca/real-estate/28520990/5261-hlina-road-celista-north-shuswap
- Listing type identifier Idx

$-2,077
/ Month

