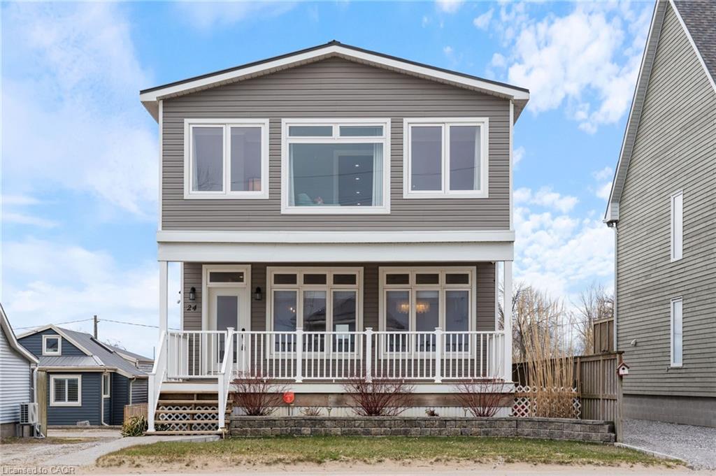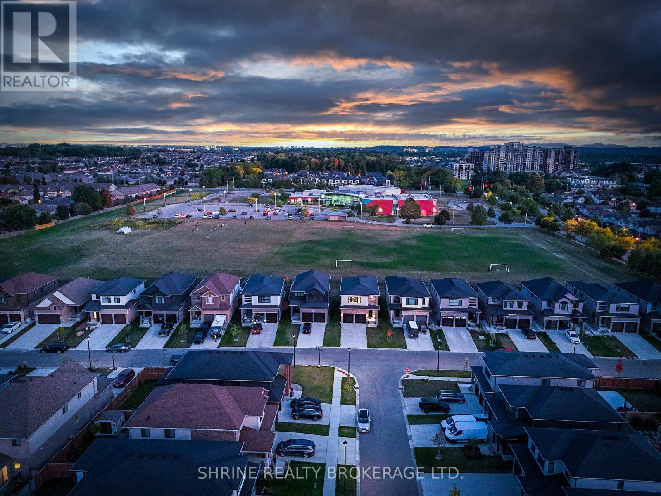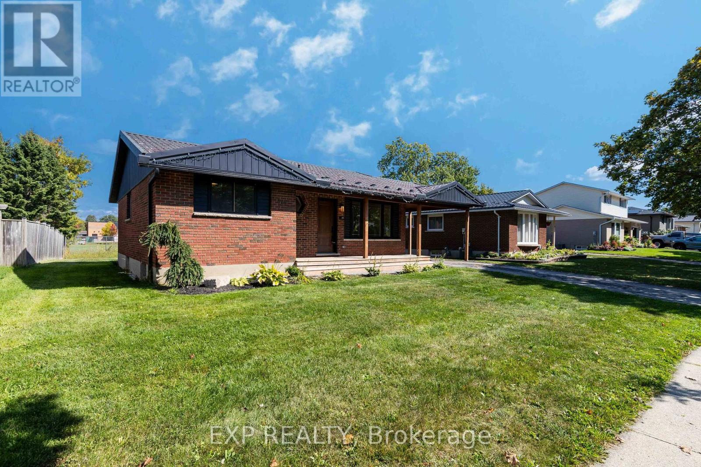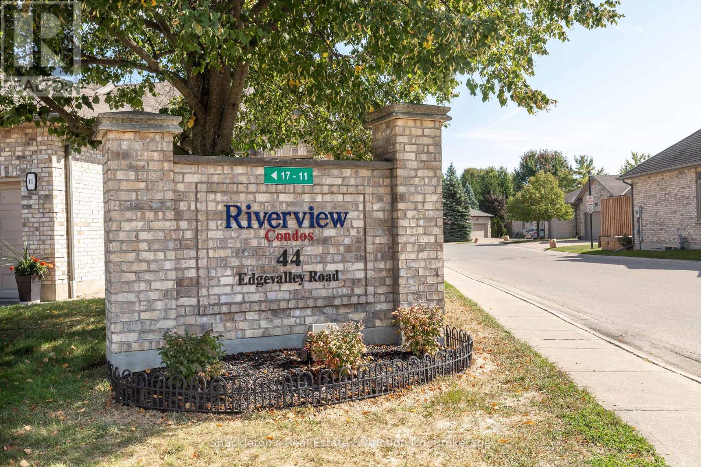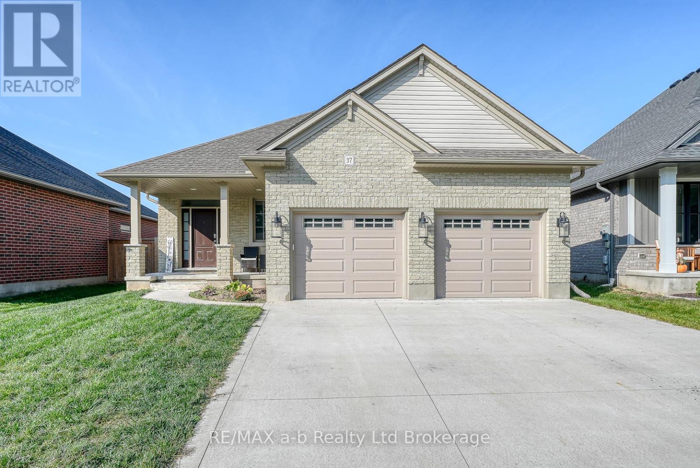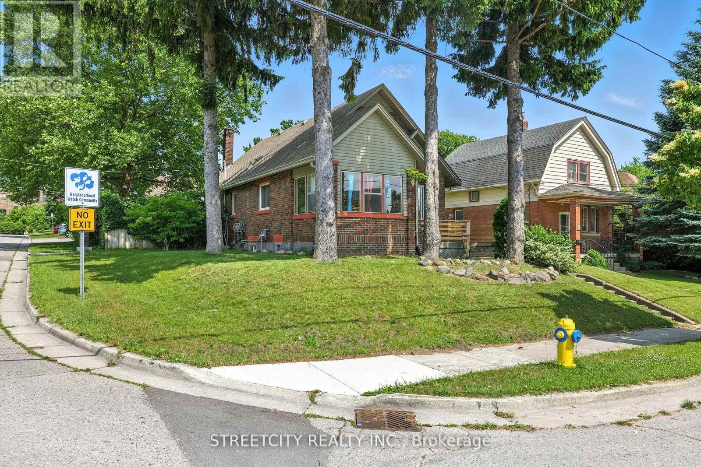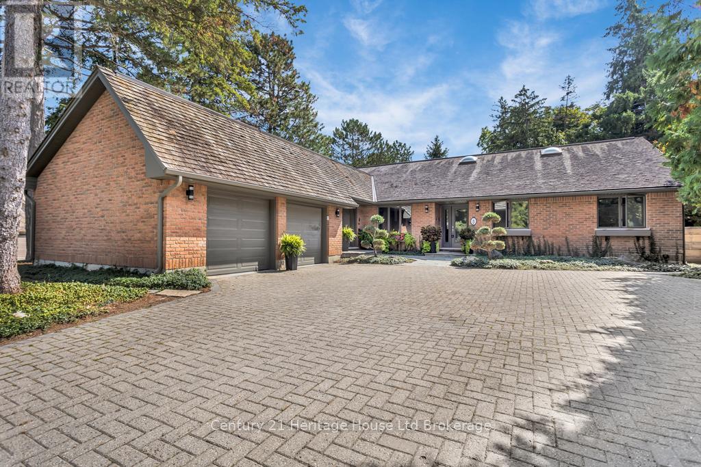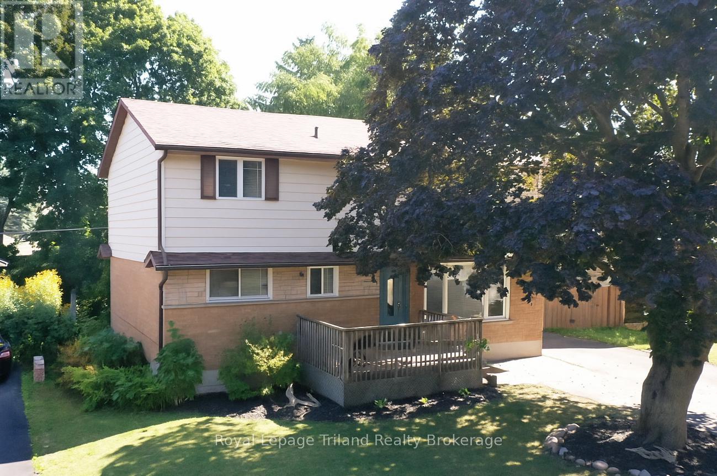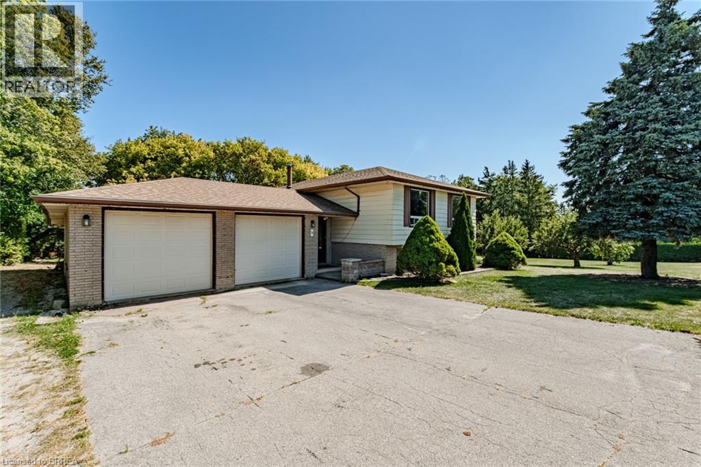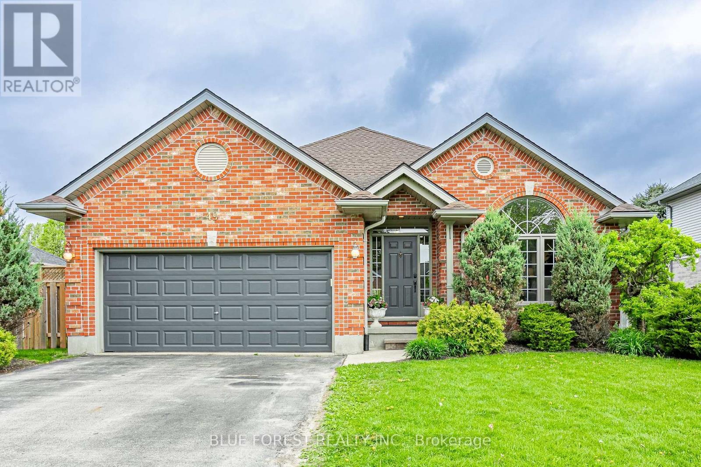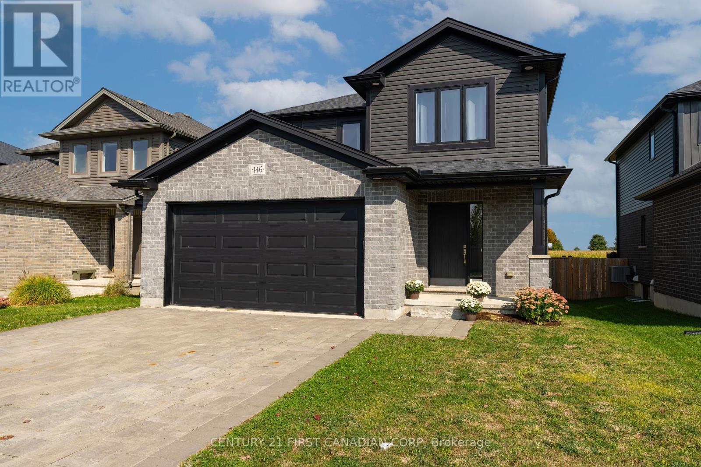- Houseful
- ON
- Central Elgin Belmont
- N0L
- 14113 Belmont Rd
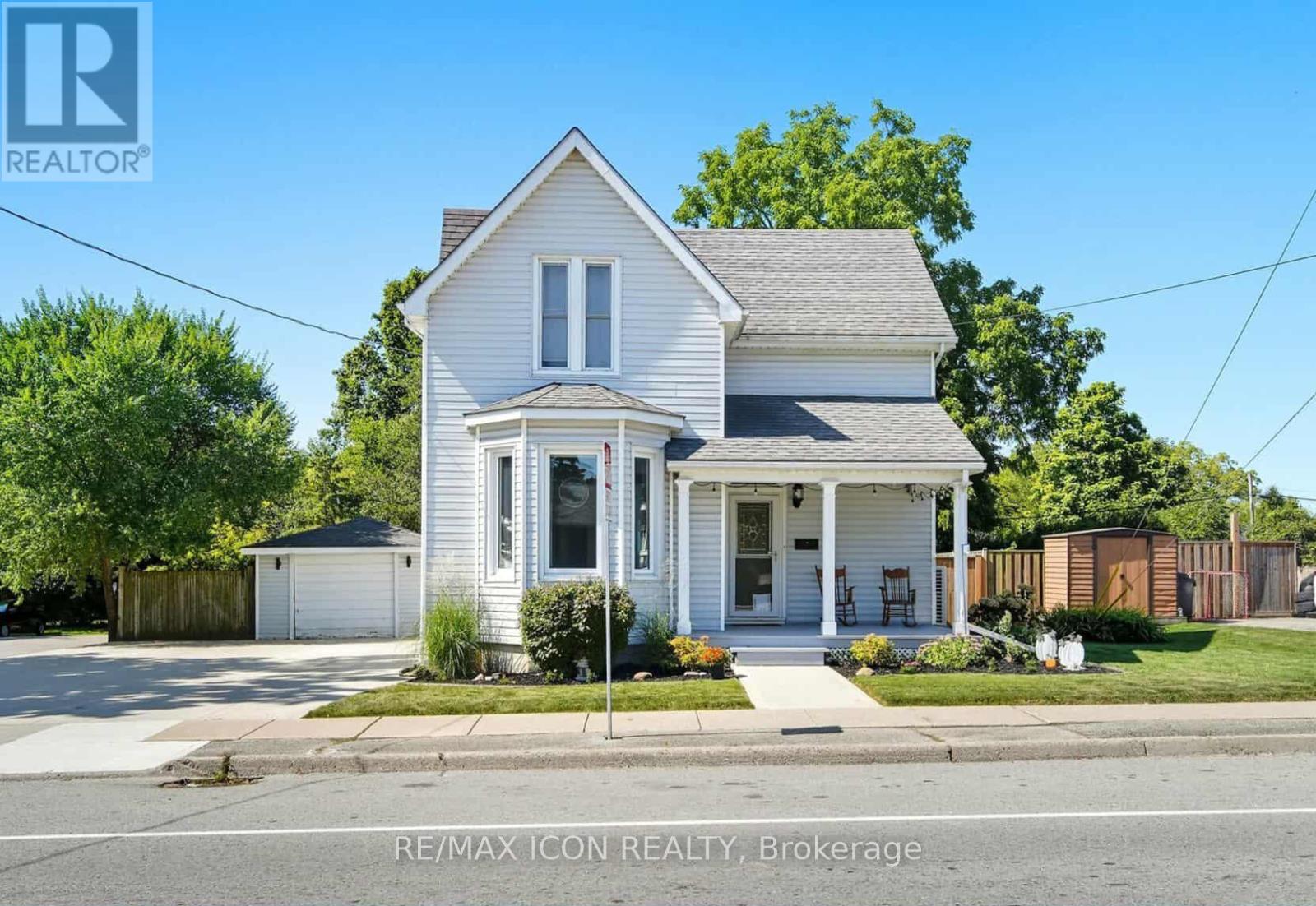
Highlights
Description
- Time on Housefulnew 5 days
- Property typeSingle family
- Median school Score
- Mortgage payment
The character isn't lost on this beautifully maintained century home, perfectly situated right in town. A charming covered front porch welcomes you inside, where a unique spiral staircase sets the tone in the foyer. The open-concept living and dining area showcases original trim and high ceilings, offering the perfect blend of history and function. A convenient two-piece bathroom, main floor bedroom (currently used as an office) and large, updated kitchen with refinished cabinets and modern LG appliances, including a gas range (2025), complete the main level. Just off the kitchen, the rear-entry space leads to the lower level as well as a private backyard with a deck, natural gas BBQ hookup and access to the single car garage. Downstairs, you'll find laundry, storage, and a cozy rec room perfect for kids or as a casual family space. Upstairs you'll find two generous bedrooms and a beautiful bright four-piece bathroom with double vanity. Extensive updates ensure comfort and efficiency: a high-efficiency boiler and heat pump with three mini-split heads (2025), 200-amp electrical service (2024), an owned hot water tank (2023), added insulation in both attic and exterior walls, new washer and dryer (2024), fresh vinyl flooring in the basement, and a poured concrete 6 car driveway (2021). Set in a convenient location, this home is close to community amenities as well as the brand new elementary school opening in 2026. This home offers timeless character with thoughtful updates, ready for you to move in and enjoy. (id:63267)
Home overview
- Cooling Wall unit
- Heat source Natural gas
- Heat type Heat pump
- Sewer/ septic Sanitary sewer
- # total stories 2
- # parking spaces 7
- Has garage (y/n) Yes
- # full baths 1
- # half baths 1
- # total bathrooms 2.0
- # of above grade bedrooms 3
- Subdivision Belmont
- Lot size (acres) 0.0
- Listing # X12397119
- Property sub type Single family residence
- Status Active
- Primary bedroom 3.92m X 3.19m
Level: 2nd - 2nd bedroom 3.92m X 2.92m
Level: 2nd - Laundry 6.48m X 4.08m
Level: Basement - Other 3.11m X 3.09m
Level: Basement - Recreational room / games room 3.33m X 5.16m
Level: Basement - Den 3.46m X 4.68m
Level: Basement - Kitchen 5.33m X 4.39m
Level: Main - Dining room 4m X 3.96m
Level: Main - Bedroom 3.49m X 2.75m
Level: Main - Living room 4m X 3.9m
Level: Main
- Listing source url Https://www.realtor.ca/real-estate/28848463/14113-belmont-road-central-elgin-belmont-belmont
- Listing type identifier Idx

$-1,733
/ Month

