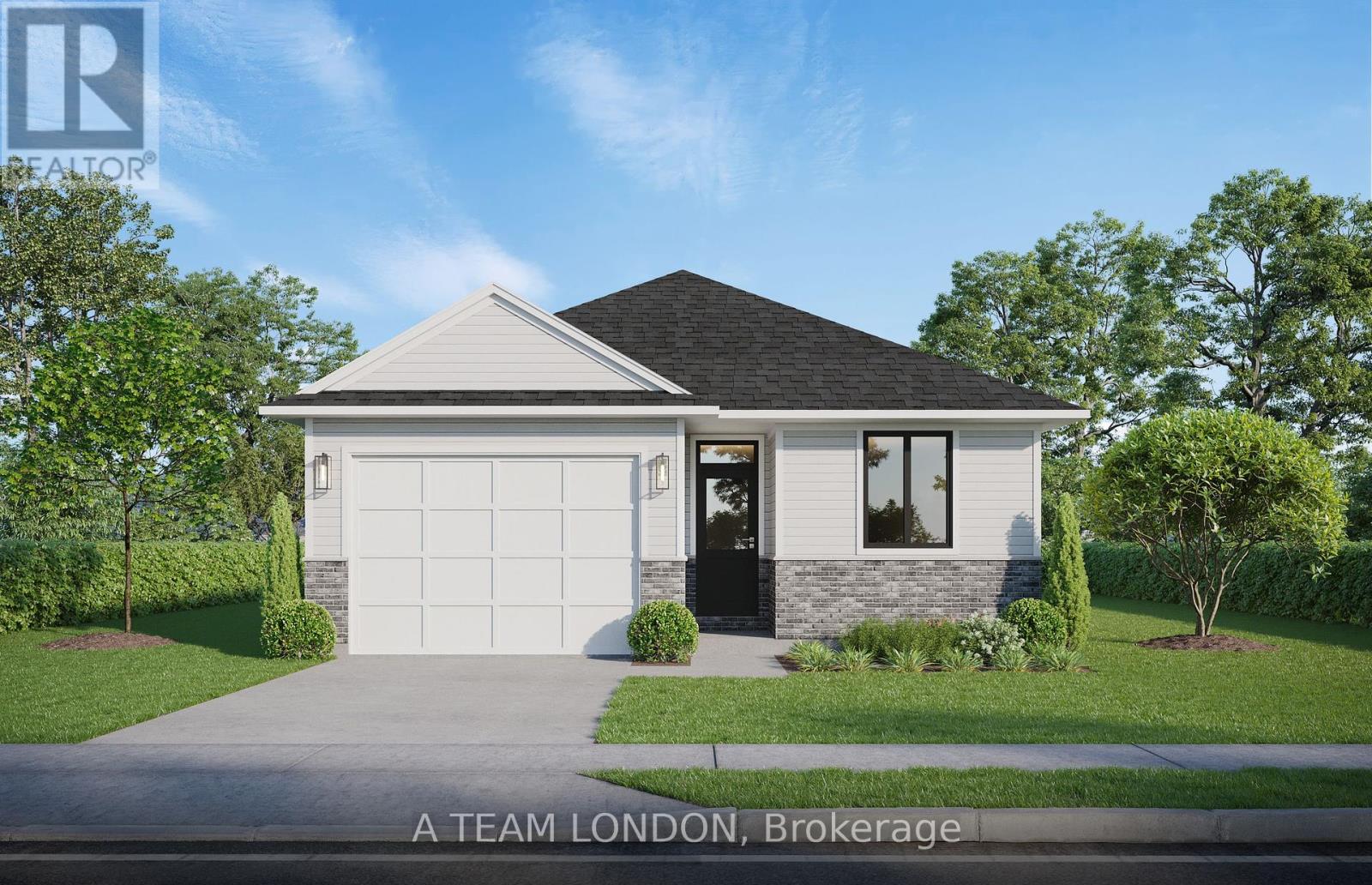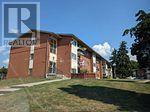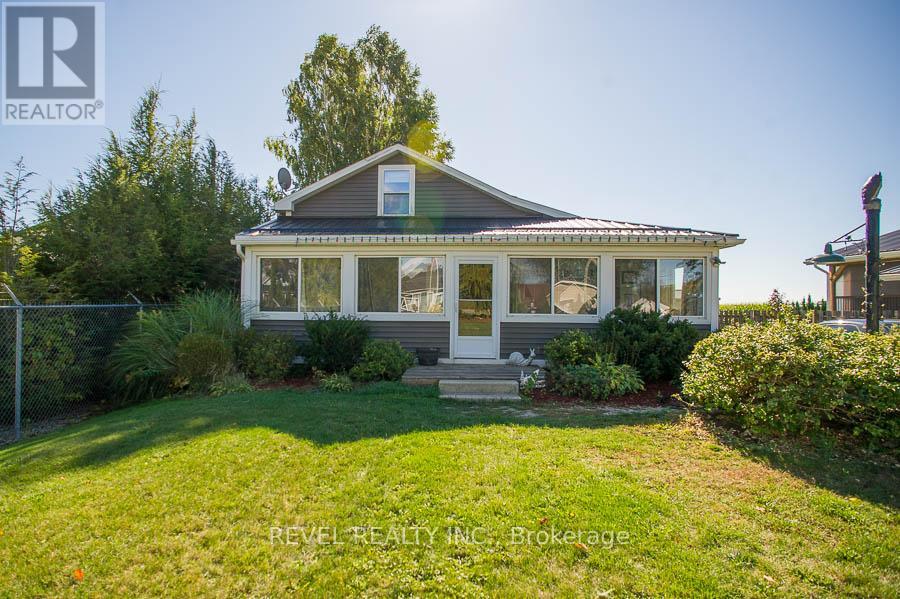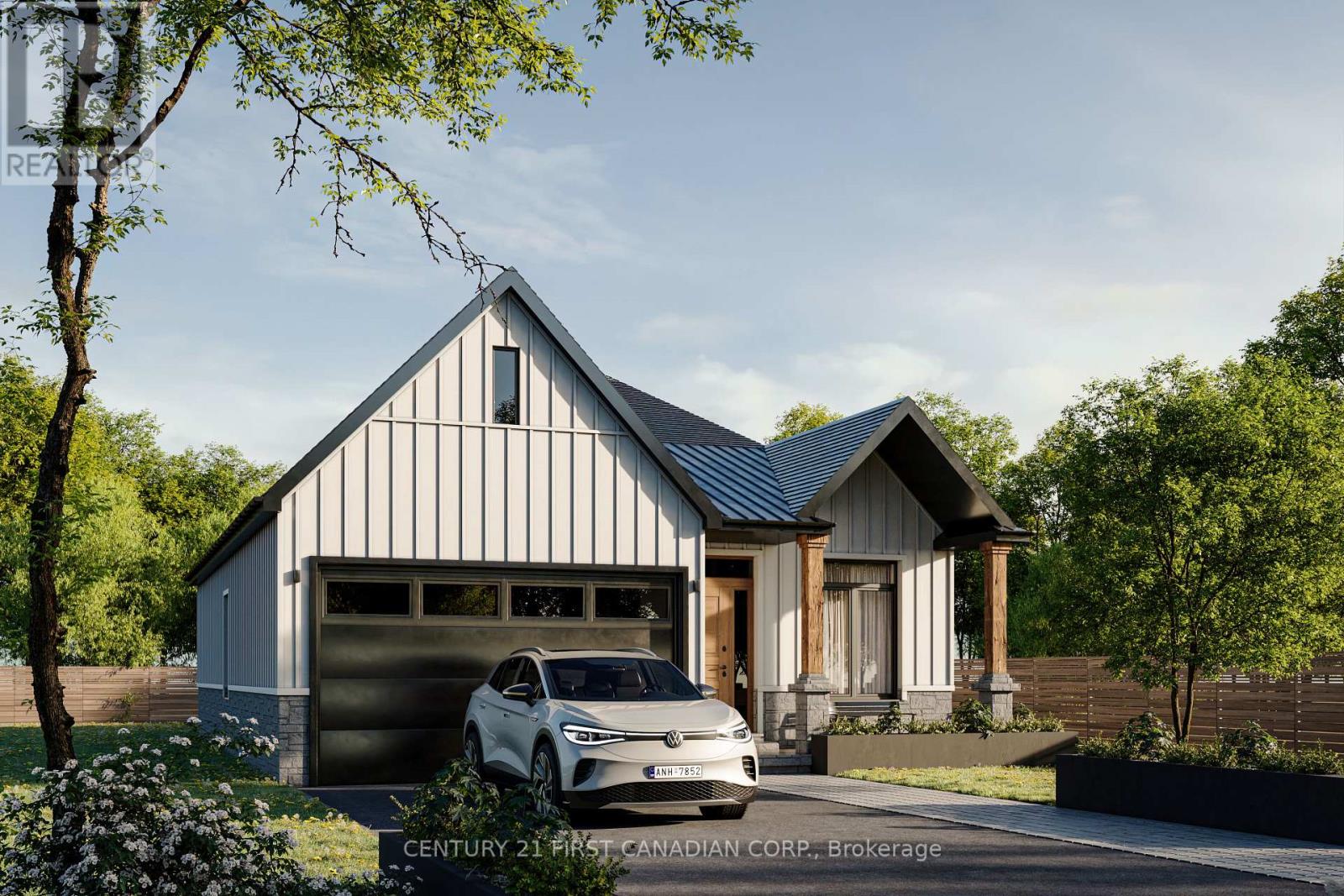- Houseful
- ON
- Central Elgin Belmont
- N0L
- 291 Ashford St

Highlights
Description
- Time on Houseful110 days
- Property typeSingle family
- StyleBungalow
- Median school Score
- Mortgage payment
To Be Built: The Squire Model. This bungalow offers 1514 sq feet of living space on the main level. Three bedrooms and 2 full bathrooms. Open concept kitchen dining and living room on main floor. Kitchen features an island with stone counter tops and stylish cabinetry. The family room is a versatile space complete with patio doors to the backyard. Large Main floor laundry and an attached garage round out the ease of bungalow living! Canterbury Heights is a new subdivision in Belmont. This location offers the perfect blend of comfort and convenience, located within walking distance to Belmont's parks, local arena, sports fields, shopping, restaurants and also a easy commute to the 401, London and St Thomas. Note: This home is to be built: photos are of a previously completed bungalow. Builder has other model options to be built in this new subdivision, please contact listing agent for a list of lots and models available. (id:63267)
Home overview
- Cooling Central air conditioning
- Heat source Natural gas
- Heat type Forced air
- Sewer/ septic Sanitary sewer
- # total stories 1
- # parking spaces 4
- Has garage (y/n) Yes
- # full baths 2
- # half baths 1
- # total bathrooms 3.0
- # of above grade bedrooms 3
- Subdivision Belmont
- Lot size (acres) 0.0
- Listing # X12260750
- Property sub type Single family residence
- Status Active
- Kitchen 3.13m X 3.32m
Level: Main - Family room 2.77m X 4.96m
Level: Main - Bedroom 3.44m X 4.96m
Level: Main - Dining room 2.74m X 4.35m
Level: Main - 3rd bedroom 3.04m X 3.96m
Level: Main - 2nd bedroom 3.13m X 3.32m
Level: Main
- Listing source url Https://www.realtor.ca/real-estate/28554260/291-ashford-lot-3-street-central-elgin-belmont-belmont
- Listing type identifier Idx

$-1,933
/ Month












