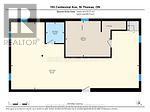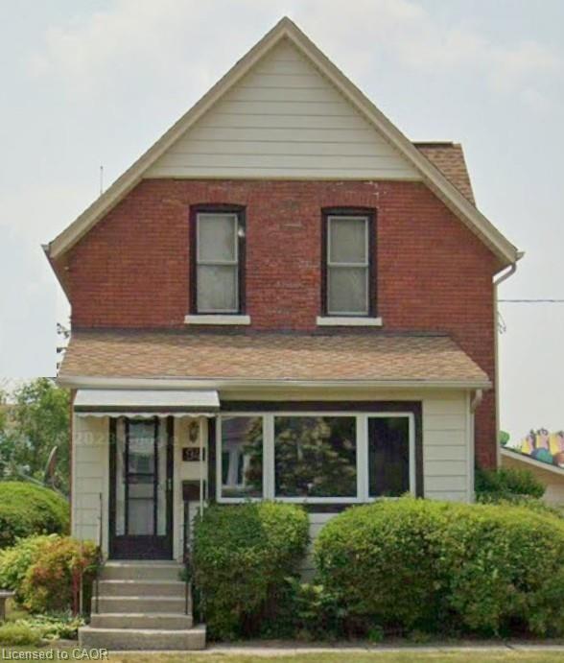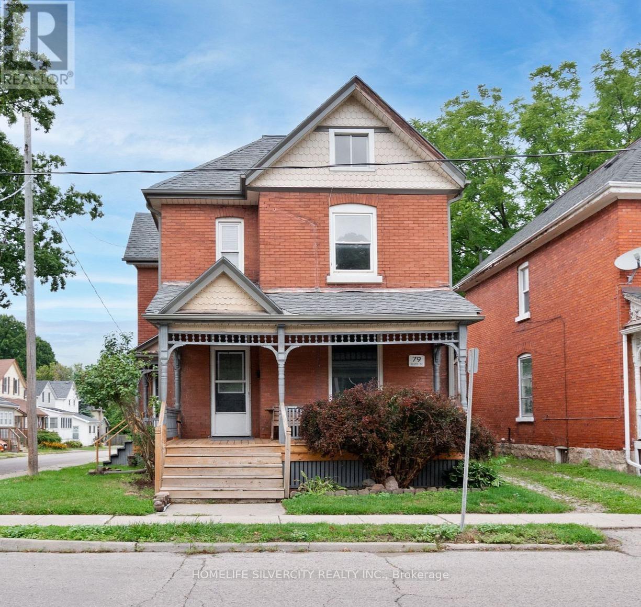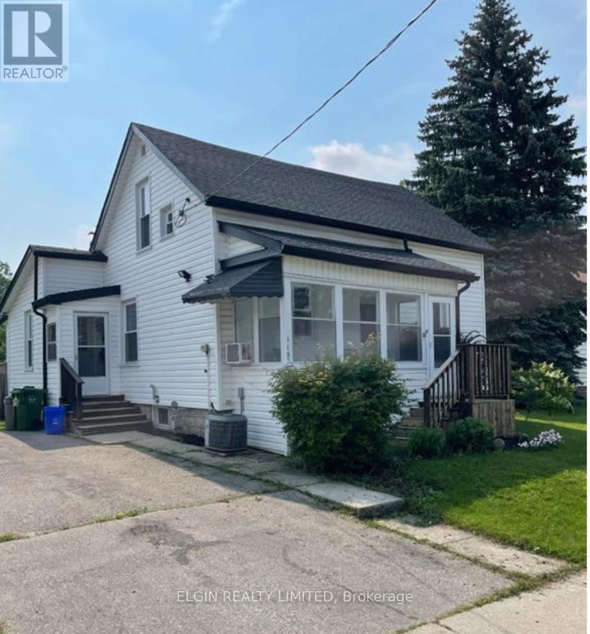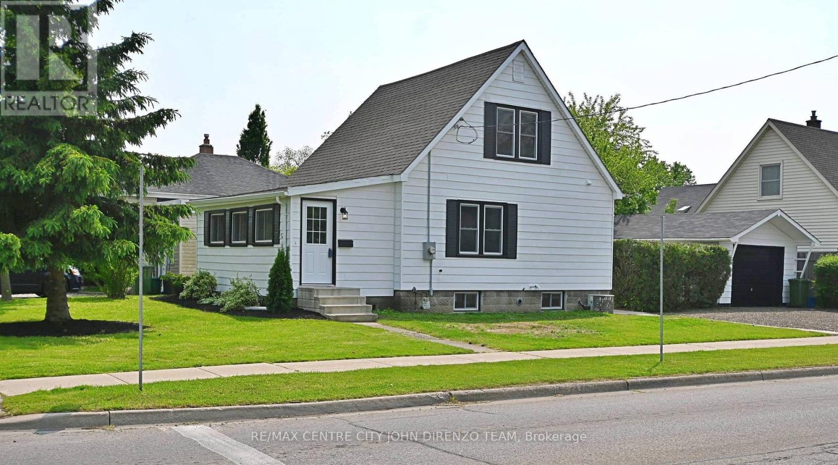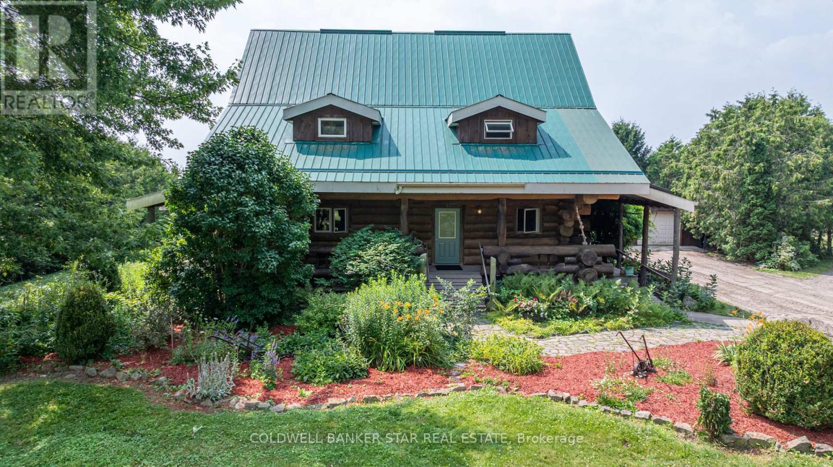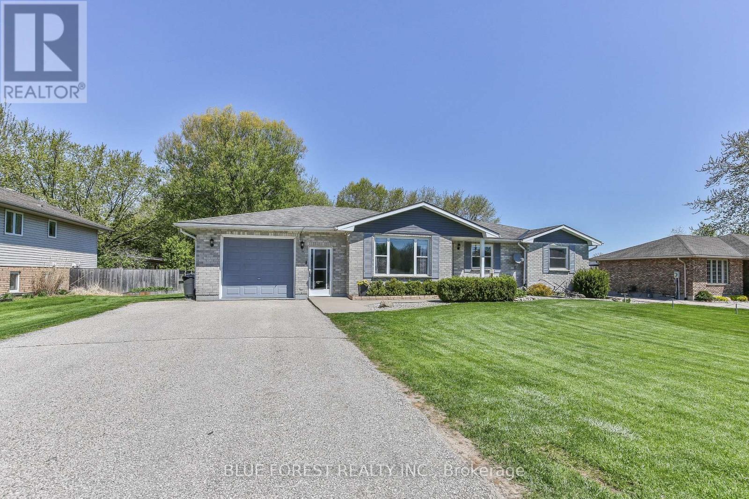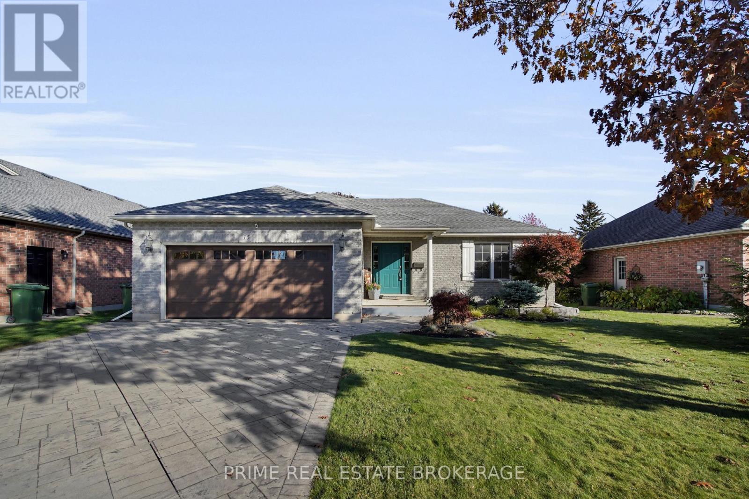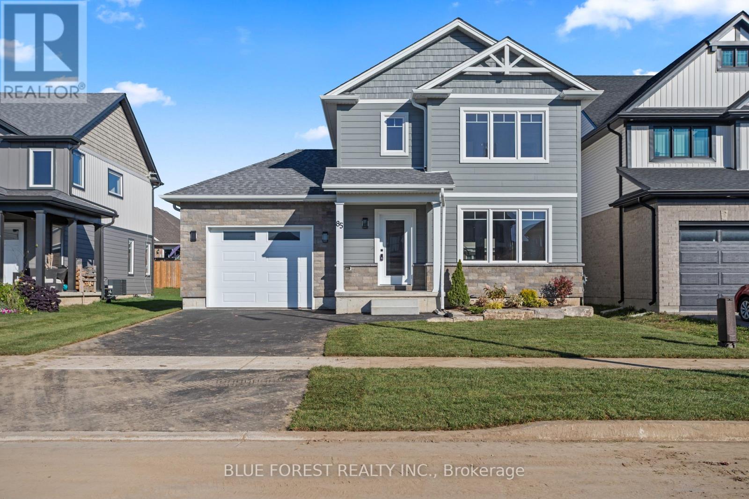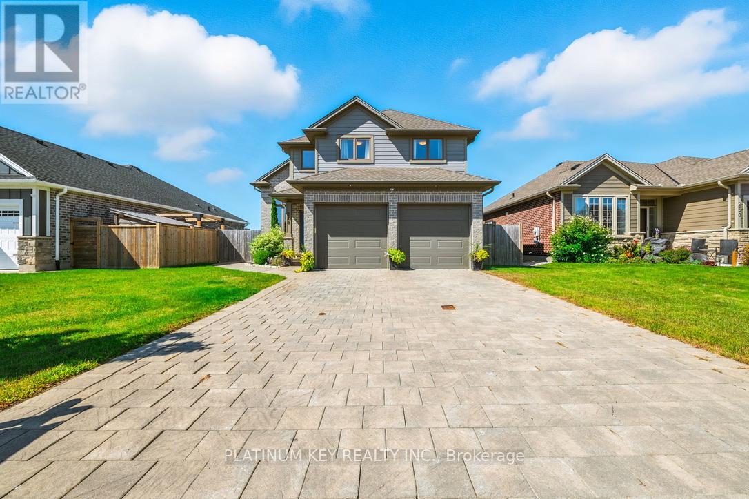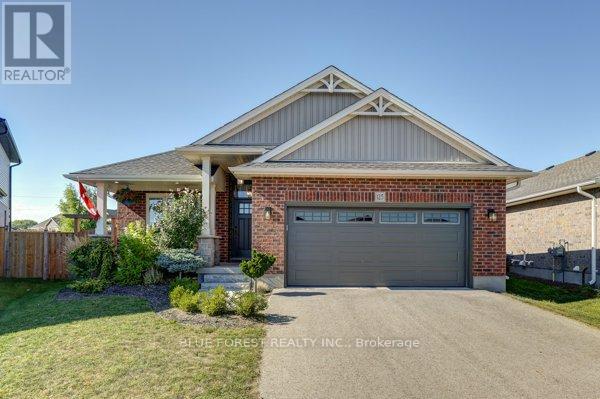- Houseful
- ON
- Central Elgin Port Stanley
- N5L
- 93 The Promenade
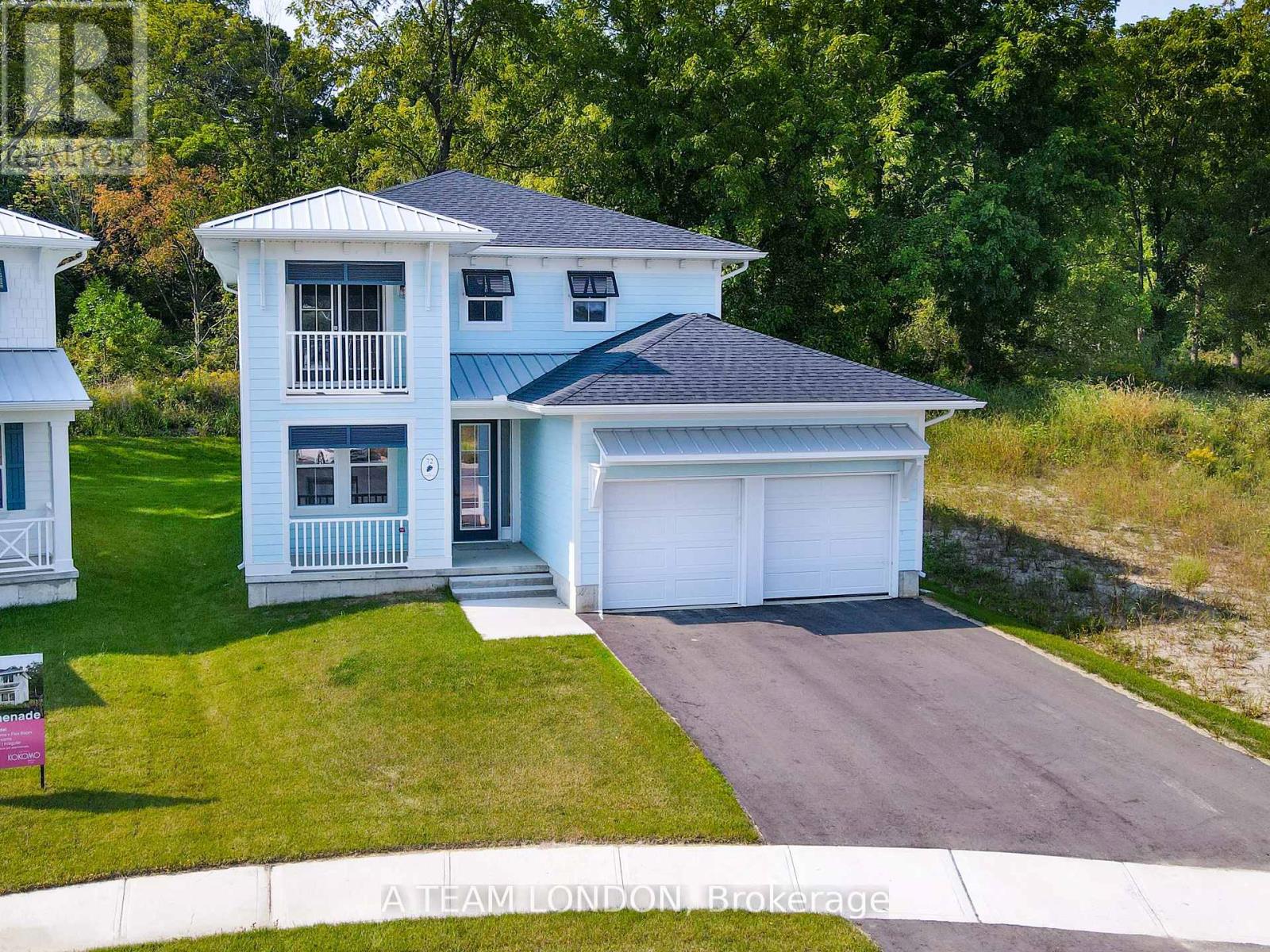
Highlights
Description
- Time on Houseful32 days
- Property typeSingle family
- Median school Score
- Mortgage payment
The Sun Model is a to be built, 2,085 square foot two storey home which includes 4 bedrooms, 2.5 baths and laundry on the second level. The main floor comes standard with 9' ceilings, luxury vinyl plank flooring throughout the living, dining and kitchen. The kitchen comes standard with quartz counters. Plus there is a main floor office space. Colours and finishes to be chosen with the builders Interior Decorator. Kokomo Beach Club includes a large pool, fitness centre, and an owner's lounge. The community also offers pickleball courts, playground, and more. If you are looking for life away from the city, beach town living is the perfect place to take up permanent residence. Note: Photos are from a previously built home which is the same model, planed for this lot. (id:63267)
Home overview
- Cooling Central air conditioning
- Heat source Natural gas
- Heat type Forced air
- Has pool (y/n) Yes
- Sewer/ septic Sanitary sewer
- # total stories 2
- # parking spaces 4
- Has garage (y/n) Yes
- # full baths 2
- # half baths 1
- # total bathrooms 3.0
- # of above grade bedrooms 4
- Community features Community centre
- Subdivision Port stanley
- Water body name Lake erie
- Lot size (acres) 0.0
- Listing # X12436390
- Property sub type Single family residence
- Status Active
- 2nd bedroom 10.1m X 14.1m
Level: 2nd - Bedroom 10m X 10m
Level: 2nd - Primary bedroom 12.5m X 12.5m
Level: 2nd - 3rd bedroom 10.2m X 12m
Level: 2nd - Kitchen 12.9m X 10m
Level: Main - Other 10.1m X 10m
Level: Main - Living room 16.6m X 11m
Level: Main - Dining room 12.7m X 10m
Level: Main
- Listing source url Https://www.realtor.ca/real-estate/28933089/93-the-promenade-central-elgin-port-stanley-port-stanley
- Listing type identifier Idx

$-1,893
/ Month

