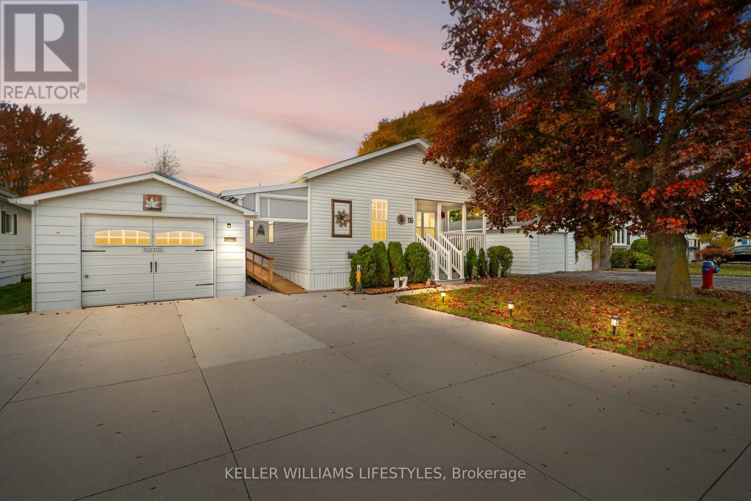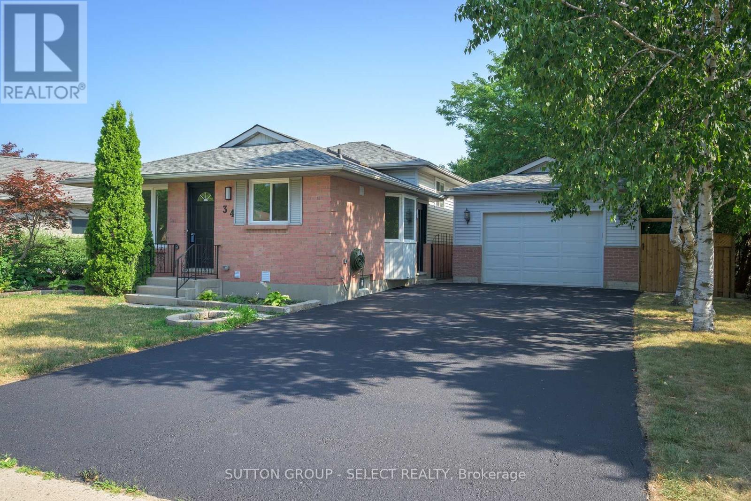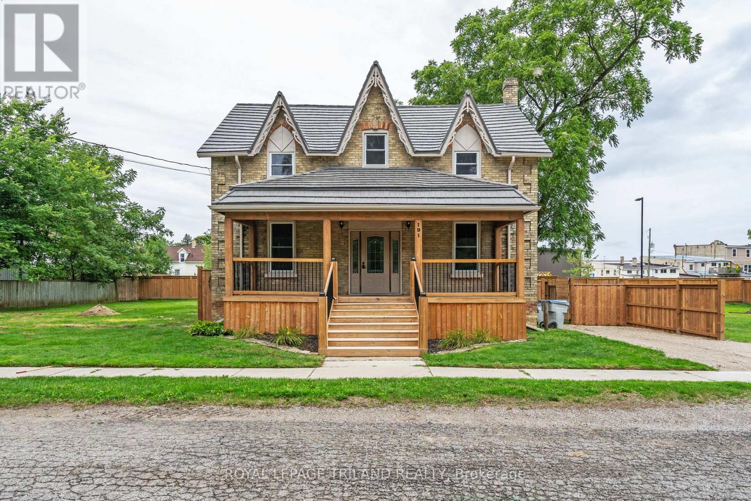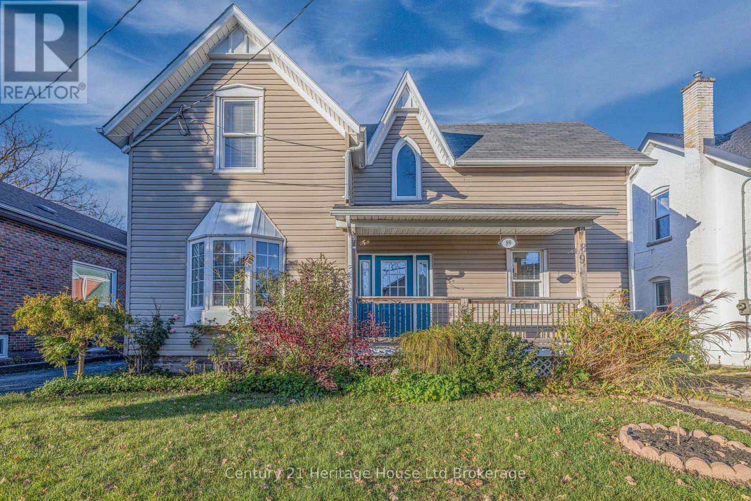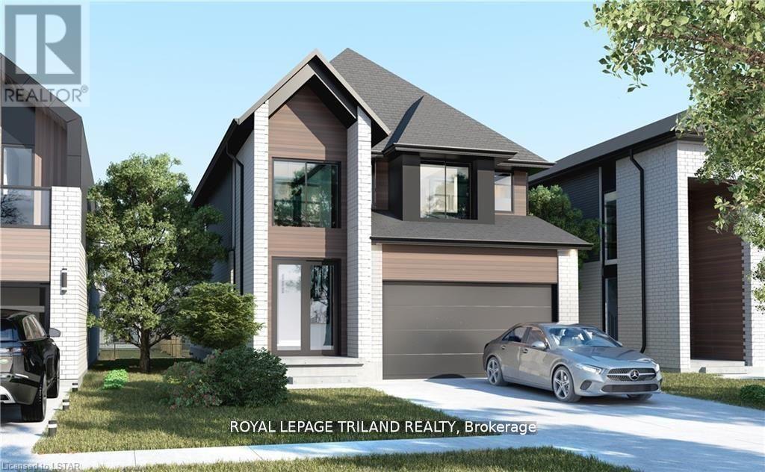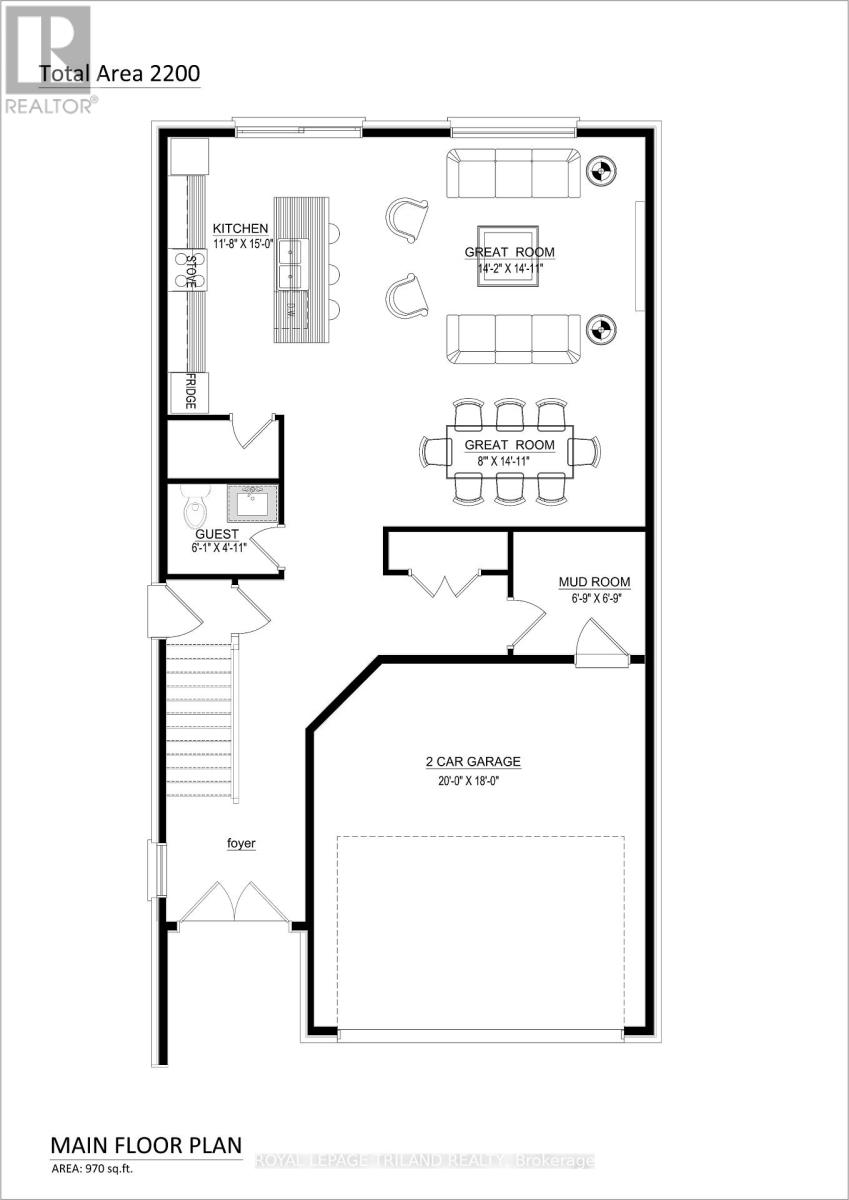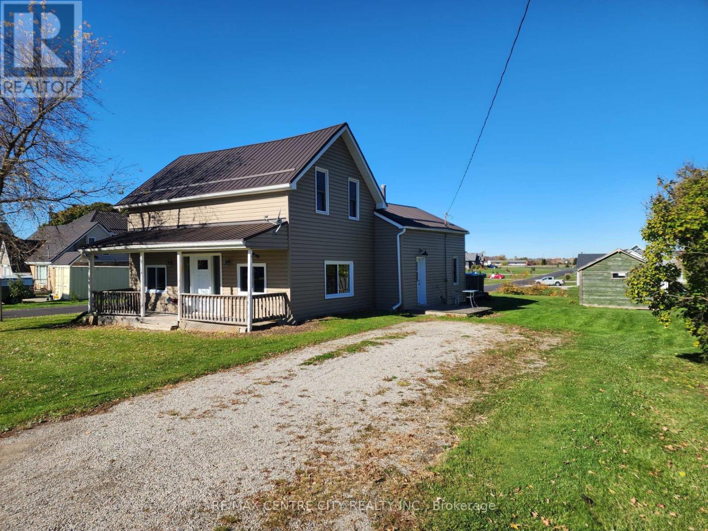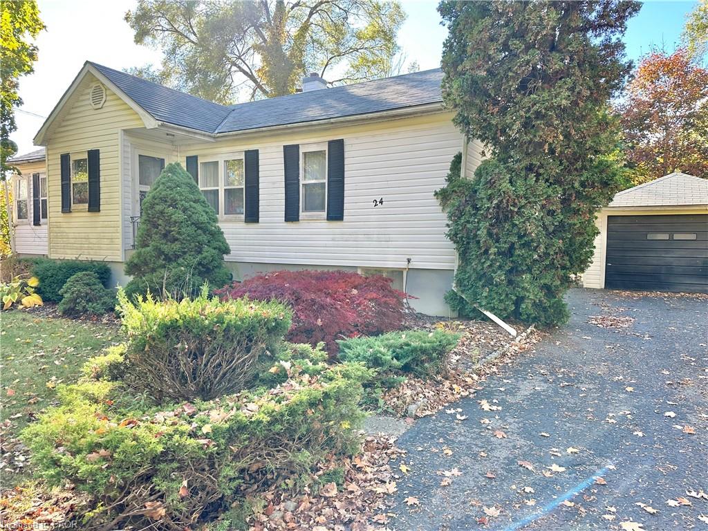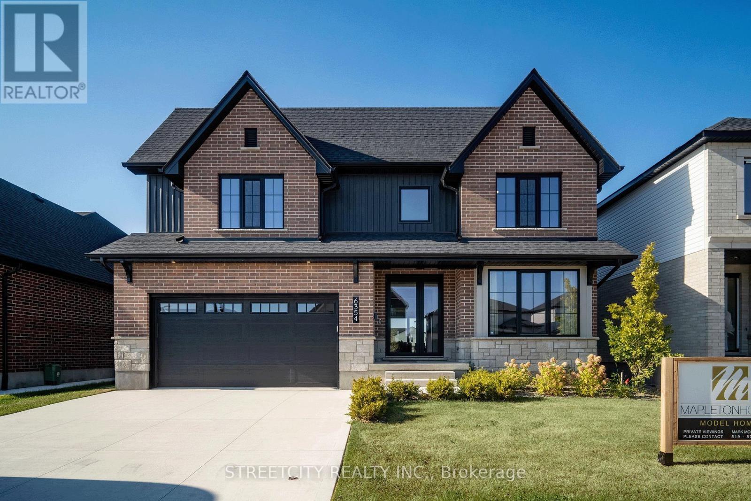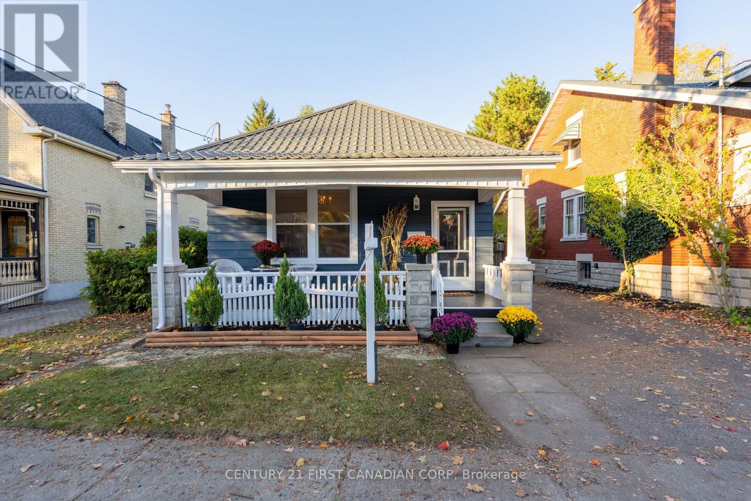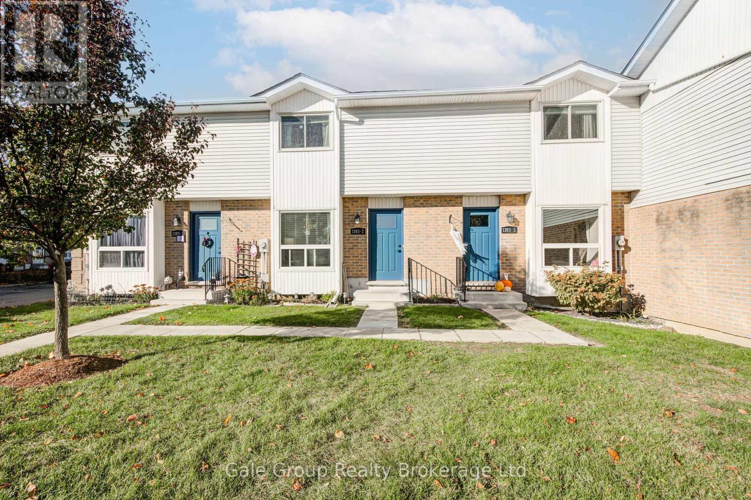- Houseful
- ON
- Central Elgin
- N0L
- 106 Hazelwood Cres
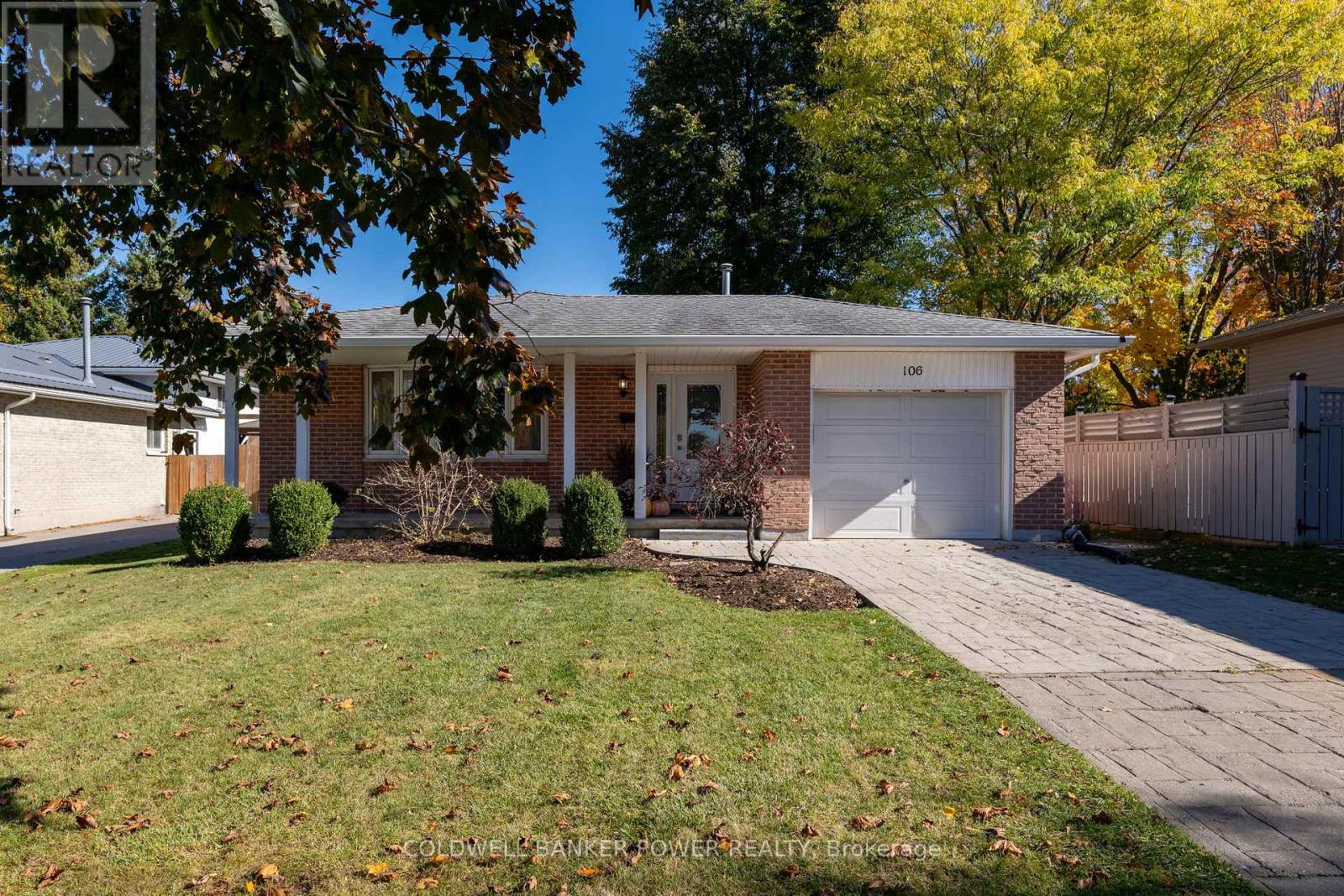
Highlights
Description
- Time on Housefulnew 5 hours
- Property typeSingle family
- StyleBungalow
- Median school Score
- Mortgage payment
Welcome to 106 Hazelwood Crescent! Situated in the heart of small town Belmont, this beautifully renovated bungalow combines modern farmhouse style, comfort, and functionality - the perfect place to call home! Step inside to discover a bright and inviting open-concept main floor, freshly updated with a thoughtful design. The seamless flow between the living, dining, and kitchen areas makes entertaining effortless and everyday living a delight. The main level also features three good sized bedrooms and a four-piece bathroom. The fully finished basement is complete with a spacious family room + rec room, laundry room + storage area, bedroom, and bathroom - ideal for movie nights, playtime, or an in-law suite. Enjoy summer evenings in the fully fenced backyard with large deck and pergola. Windows (other than front one), doors, eavestrough, and basement new within the last three years. Located in a quiet, family-friendly neighbourhood close to parks, groceries, restaurants, and the arena. Plus just a short drive to London. Don't miss your chance to call this beautifully updated bungalow home! (id:63267)
Home overview
- Cooling Central air conditioning
- Heat source Natural gas
- Heat type Forced air
- Sewer/ septic Sanitary sewer
- # total stories 1
- # parking spaces 4
- Has garage (y/n) Yes
- # full baths 2
- # total bathrooms 2.0
- # of above grade bedrooms 4
- Has fireplace (y/n) Yes
- Community features Community centre
- Subdivision Belmont
- Lot size (acres) 0.0
- Listing # X12485383
- Property sub type Single family residence
- Status Active
- 4th bedroom 3.38m X 3.37m
Level: Basement - Bathroom 2.03m X 2.42m
Level: Basement - Games room 4.35m X 6.52m
Level: Basement - Recreational room / games room 5.46m X 6.97m
Level: Basement - Living room 5.69m X 3.8m
Level: Main - Primary bedroom 3.39m X 4.18m
Level: Main - 3rd bedroom 3.06m X 2.93m
Level: Main - Dining room 4.11m X 7.22m
Level: Main - 2nd bedroom 3.4m X 3.94m
Level: Main - Bathroom 3.39m X 1.61m
Level: Main - Kitchen 3.49m X 3.16m
Level: Main
- Listing source url Https://www.realtor.ca/real-estate/29038829/106-hazelwood-crescent-central-elgin-belmont-belmont
- Listing type identifier Idx

$-1,733
/ Month

