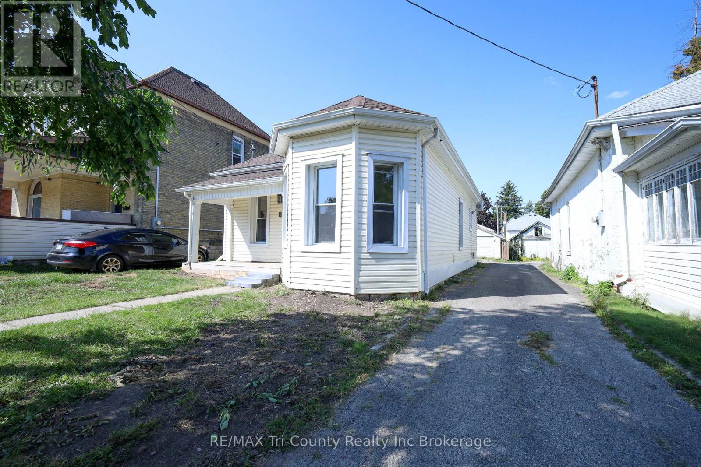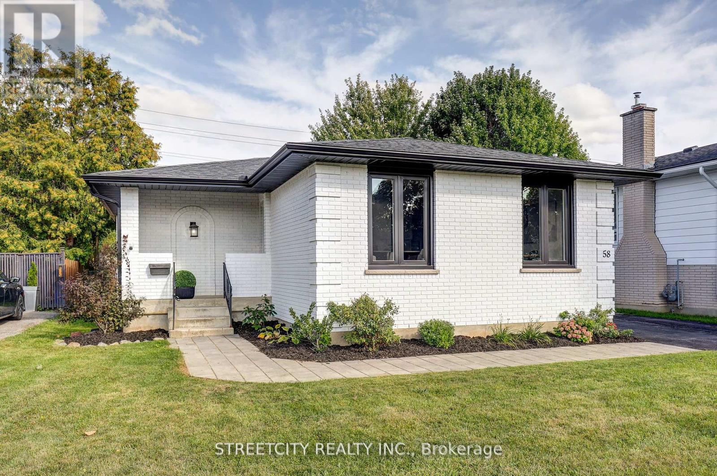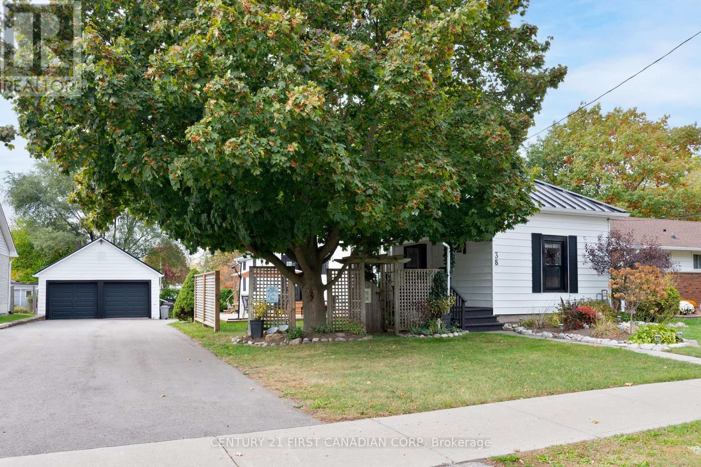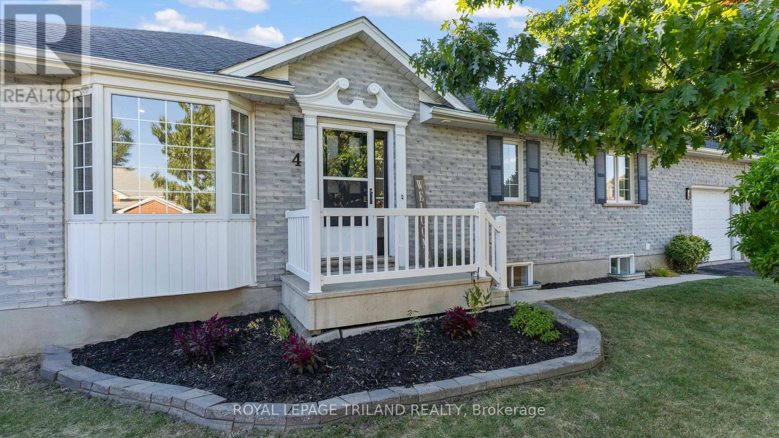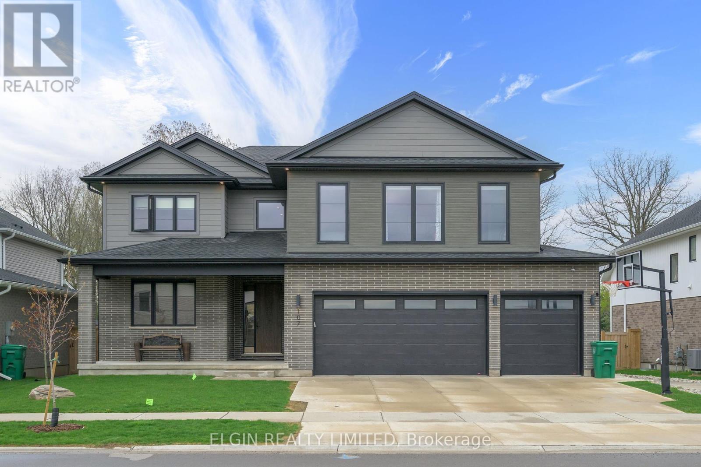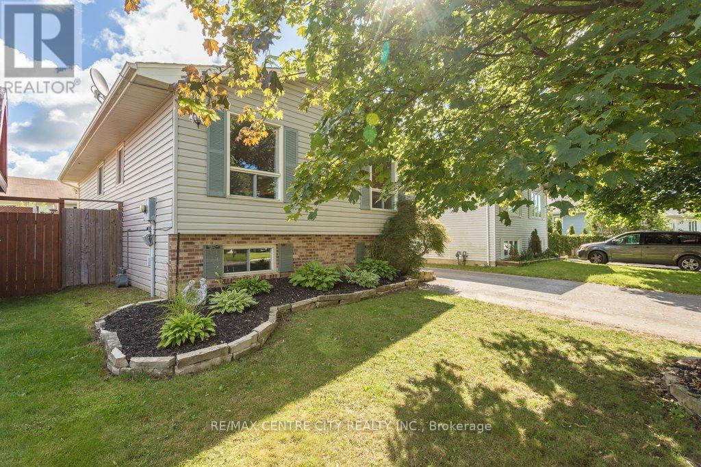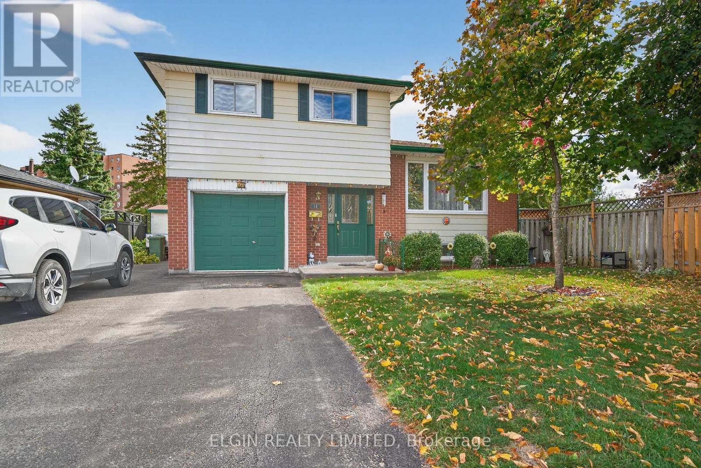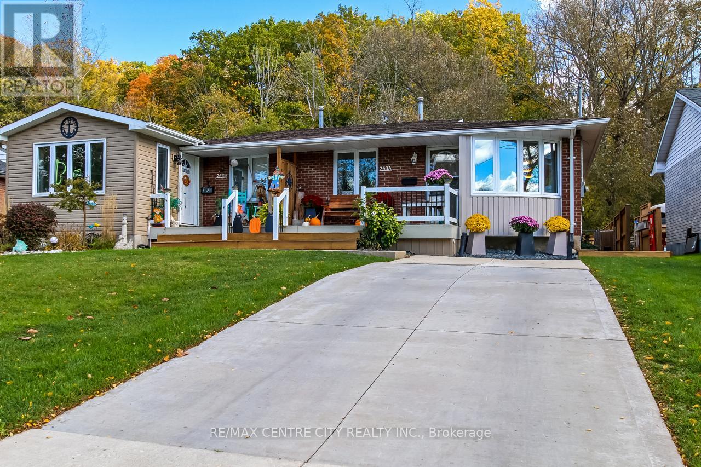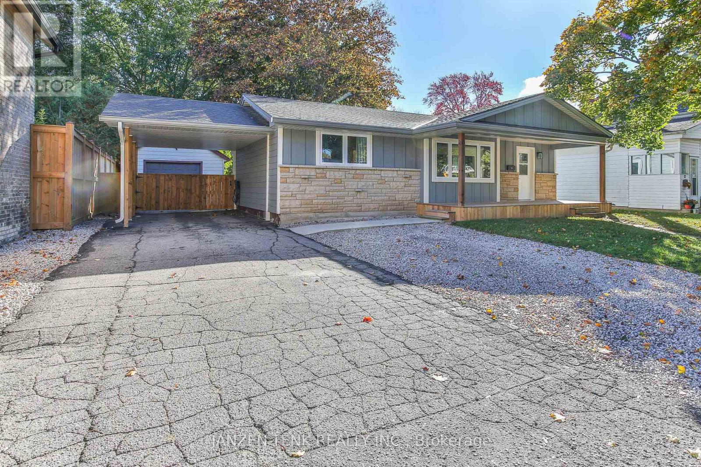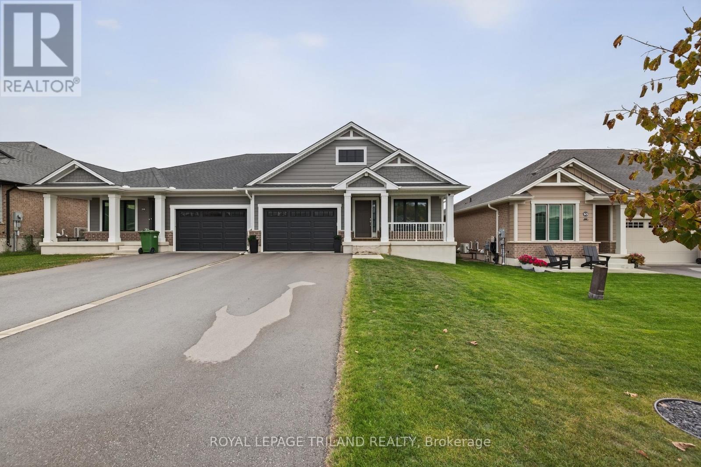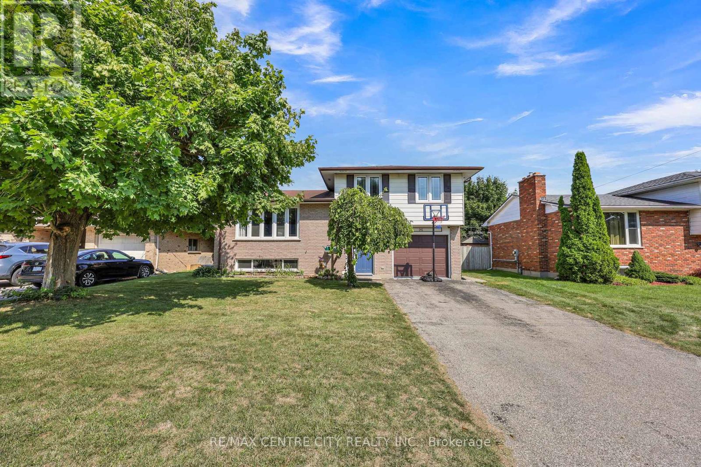- Houseful
- ON
- Central Elgin
- N5L
- 156 Maud St
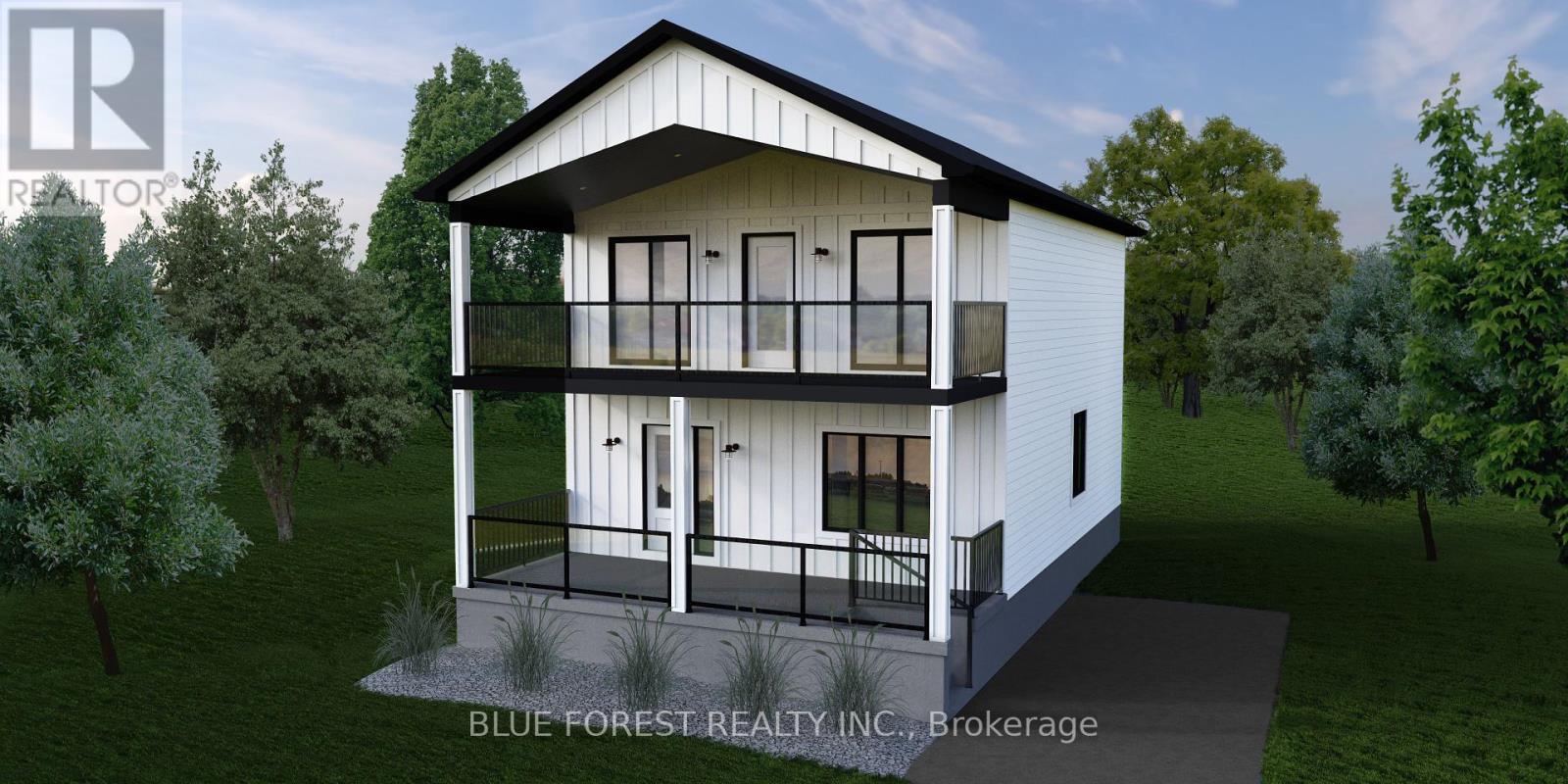
Highlights
Description
- Time on Houseful95 days
- Property typeSingle family
- Median school Score
- Mortgage payment
To be built. The SUNRISE model features 3 bedrooms and 3 full bathrooms, just steps to Port Stanley's Main Beach. This California inspired floorplan is an entertainers dream, with the open concept kitchen and living space on the upper level flowing seamlessly onto the expansive 24.5'x9.5' covered balcony and beautiful views it has to offer. The kitchen boasts an 8 foot island, stone countertops and elegant, ceiling height custom cabinetry from Elite Kitchen Designs. The home features 9 foot ceilings on both levels, 10 foot tray ceiling in the kitchen and living room, 10 foot wide, double door slider onto the balcony and numerous large windows throughout for ample natural light. Oak stairs, high quality SPC waterproof flooring and an abundance of pot lights are just some of the features that come standard. Build your dream home with customized choices to suit your taste - choose your kitchen and vanity cabinetry, stone countertops, flooring, exterior James Hardie siding colour and much more. Listing photos are of previously built home. Four thoughtfully designed floorplans to choose from and customize, including an elevator option. Full TARION warranty. Come enjoy everything Port Stanley has to offer. (id:63267)
Home overview
- Cooling Central air conditioning
- Heat source Natural gas
- Heat type Forced air
- Sewer/ septic Sanitary sewer
- # total stories 2
- # parking spaces 2
- # full baths 3
- # total bathrooms 3.0
- # of above grade bedrooms 3
- Community features Community centre
- Subdivision Rural central elgin
- Lot size (acres) 0.0
- Listing # X12292781
- Property sub type Single family residence
- Status Active
- Primary bedroom 4.03m X 3.42m
Level: Main - 2nd bedroom 3.2m X 3.04m
Level: Main - Bathroom Measurements not available
Level: Main - Utility 2.79m X 2.56m
Level: Main - Bathroom Measurements not available
Level: Main - Bathroom Measurements not available
Level: Upper - Kitchen 4.26m X 3.73m
Level: Upper - 3rd bedroom 3.42m X 3.2m
Level: Upper - Dining room 3.73m X 3.7m
Level: Upper - Living room 3.91m X 3.04m
Level: Upper
- Listing source url Https://www.realtor.ca/real-estate/28622580/156-maud-street-central-elgin-rural-central-elgin
- Listing type identifier Idx

$-2,373
/ Month

