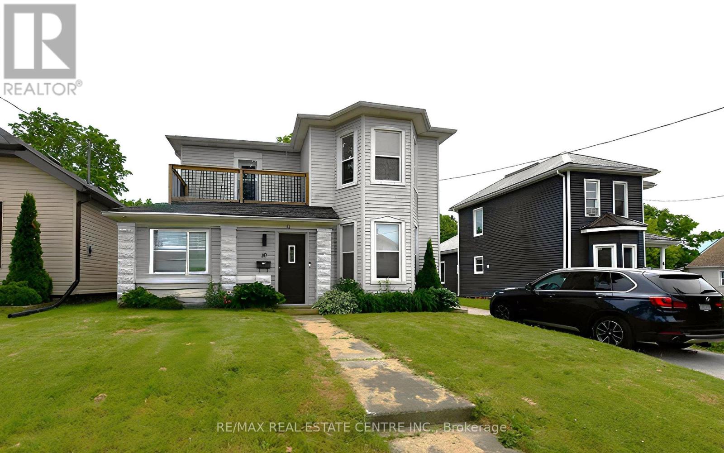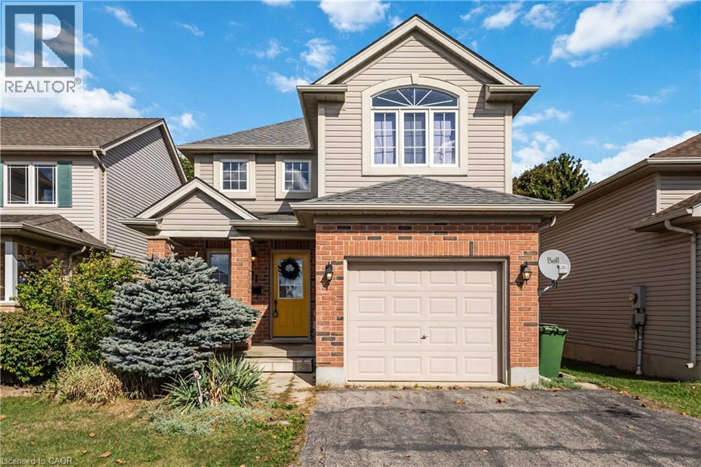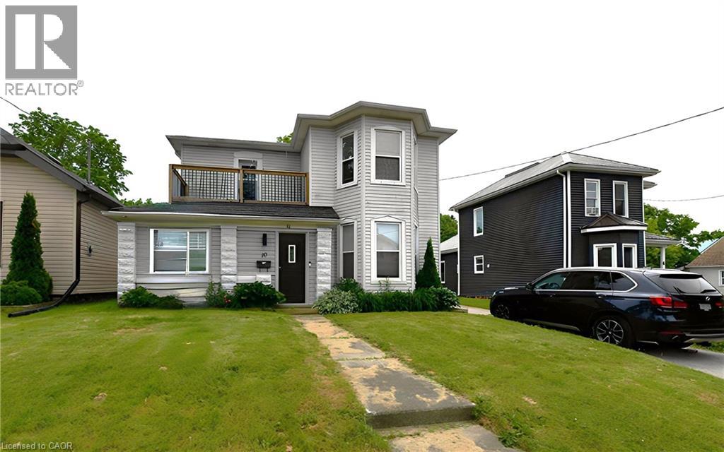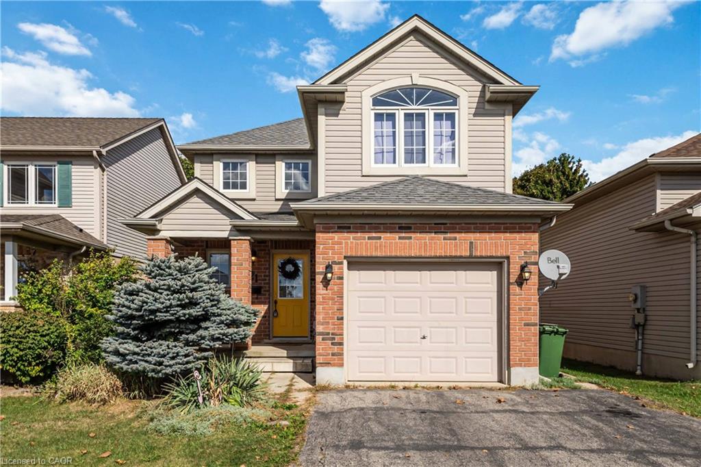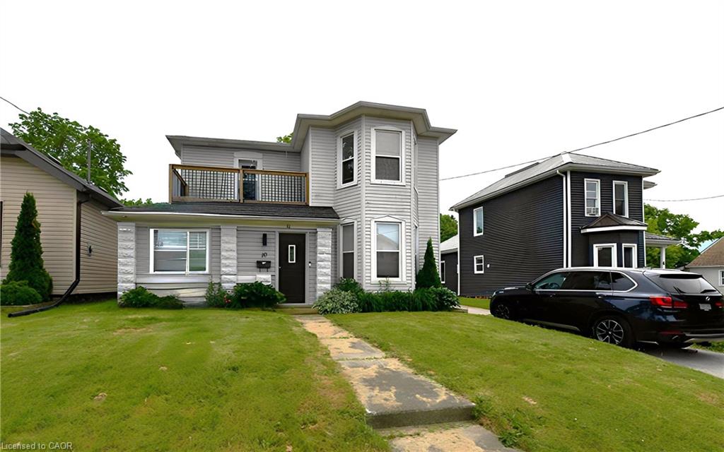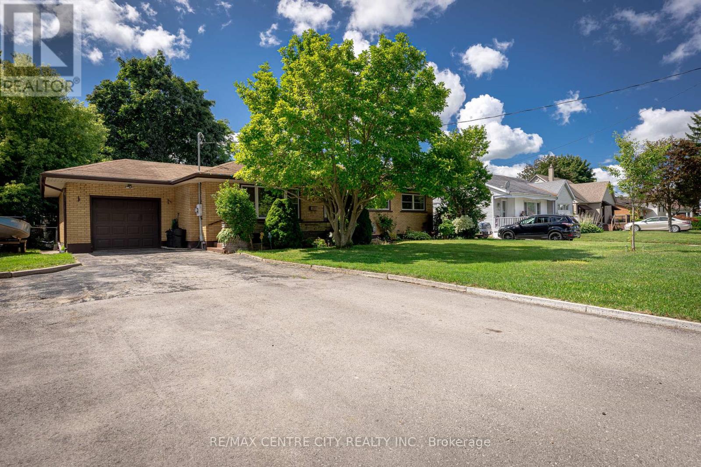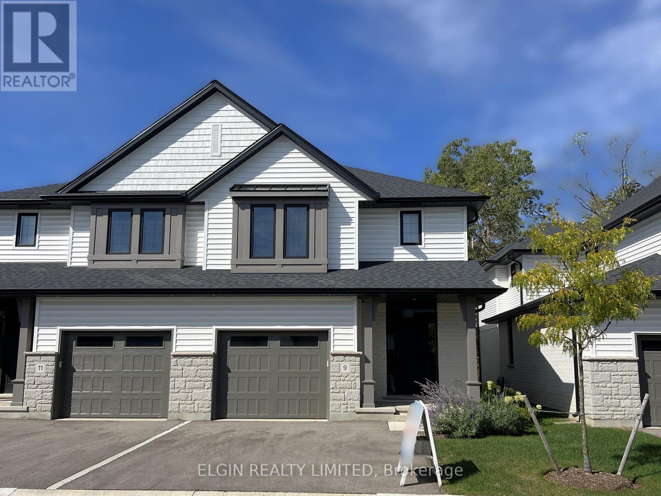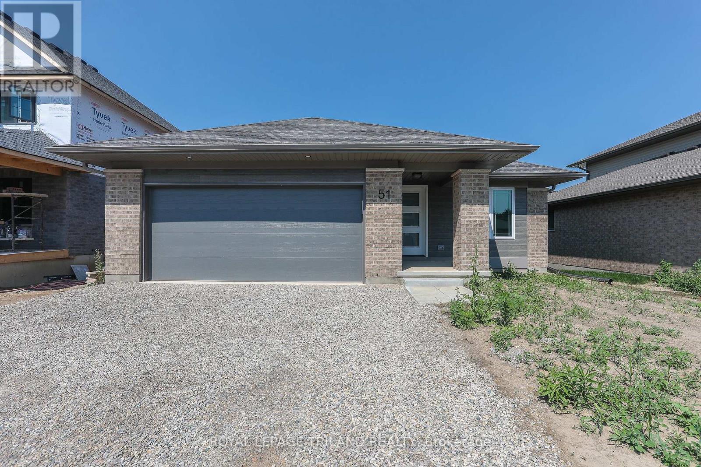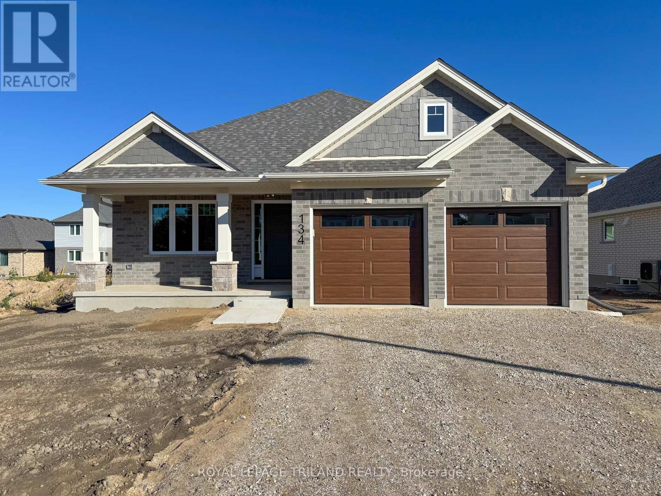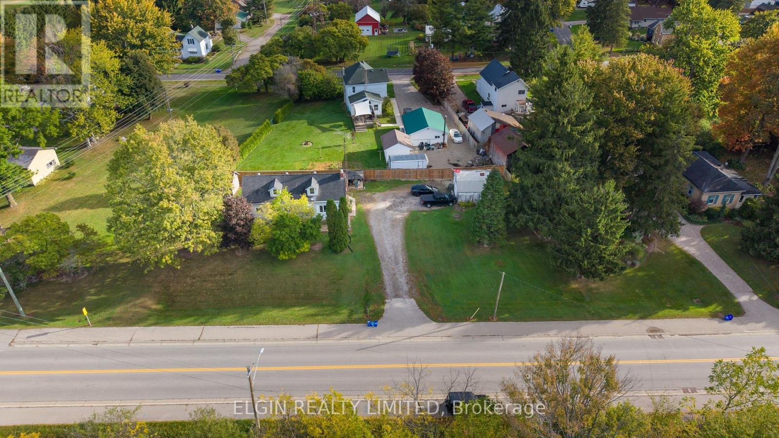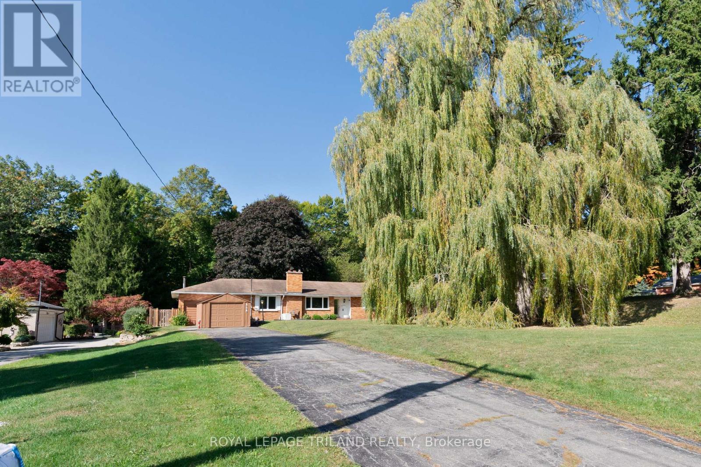- Houseful
- ON
- Central Elgin
- N5L
- 161 Brayside St
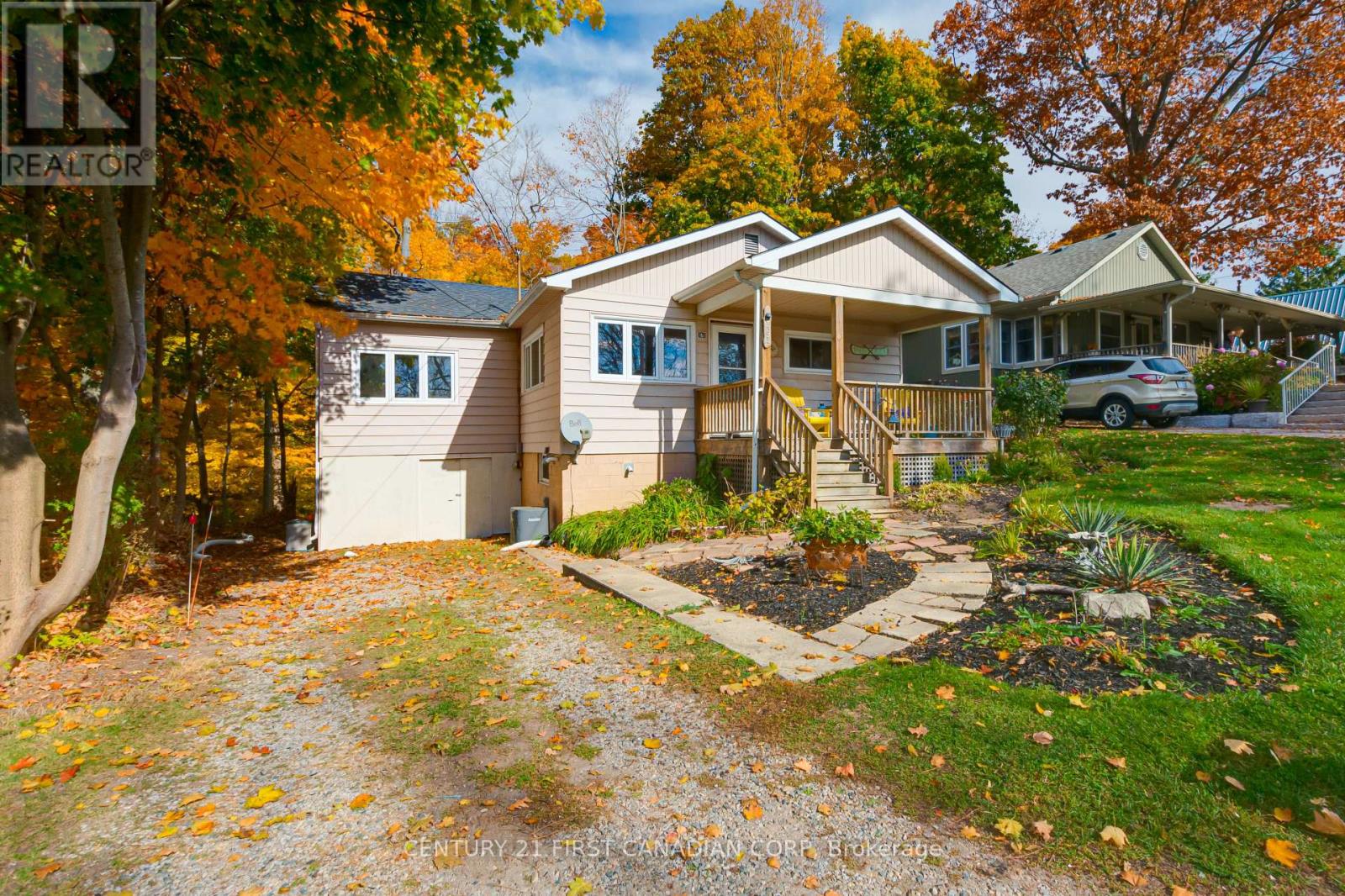
Highlights
Description
- Time on Housefulnew 2 days
- Property typeSingle family
- StyleBungalow
- Median school Score
- Mortgage payment
Welcome to 161 Brayside Street, nestled in the highly sought-after Orchard Beach neighbourhood of Port Stanley. This immaculately maintained home offers 2 bedrooms plus a den, a spacious main floor laundry room, and a layout designed for comfort and convenience. Inside, you'll find modern updates throughout, blending style and function in every detail. This home also comes partially furnished, making it easy to move right in and start enjoying your new space. See documents tab for full list of inclusions. Step out back to enjoy the serenity of your private ravine lot from the large deck; the perfect spot to relax or entertain. Or take in the stunning water views of Lake Erie right from your front porch, a view that captures the essence of lakeside living. Whether you're searching for a year-round residence or a peaceful retreat by the lake, this charming property offers the best of both worlds in one of Port Stanley's most desirable communities. Book your showing today! Updates include: Roof (2019), AC (2019), Furnace (2019), Fridge (2025), Stove (2022), Dishwasher (2022), Washer (2022), Dryer (2022) (id:63267)
Home overview
- Cooling Central air conditioning
- Heat source Natural gas
- Heat type Forced air
- Sewer/ septic Sanitary sewer
- # total stories 1
- # parking spaces 3
- # full baths 1
- # total bathrooms 1.0
- # of above grade bedrooms 2
- Subdivision Rural central elgin
- View View of water
- Lot size (acres) 0.0
- Listing # X12452544
- Property sub type Single family residence
- Status Active
- Other 6.19m X 10.07m
Level: Basement - Kitchen 3.63m X 5.34m
Level: Main - Living room 3.48m X 3.23m
Level: Main - Dining room 3.64m X 3.61m
Level: Main - Bathroom 2.21m X 2.37m
Level: Main - Laundry 3.3m X 2.77m
Level: Main - Bedroom 3.47m X 3.02m
Level: Main - Primary bedroom 3.3m X 3.04m
Level: Main
- Listing source url Https://www.realtor.ca/real-estate/28967508/161-brayside-street-central-elgin-rural-central-elgin
- Listing type identifier Idx

$-1,520
/ Month

