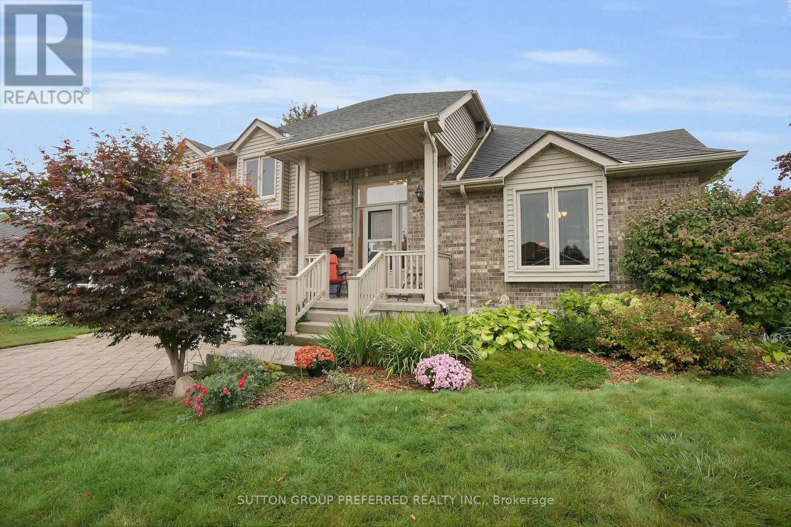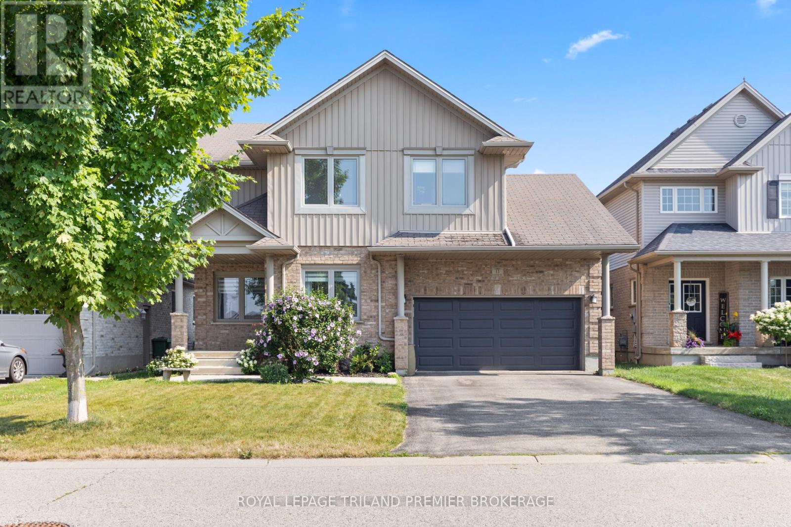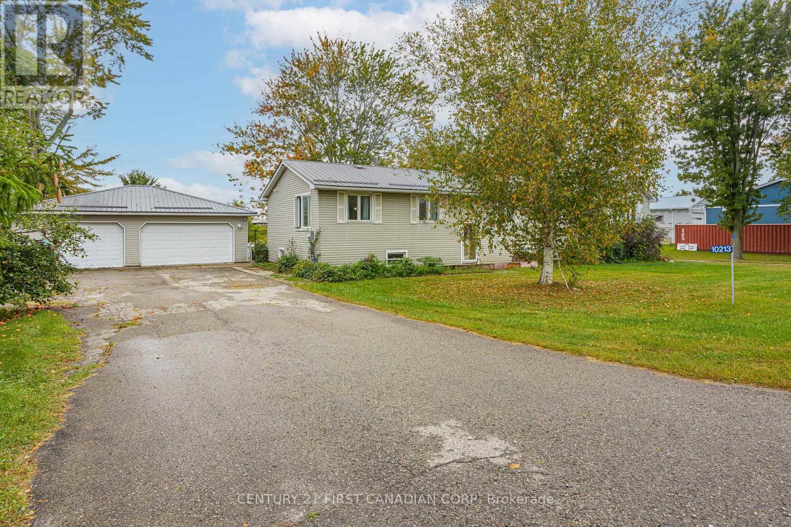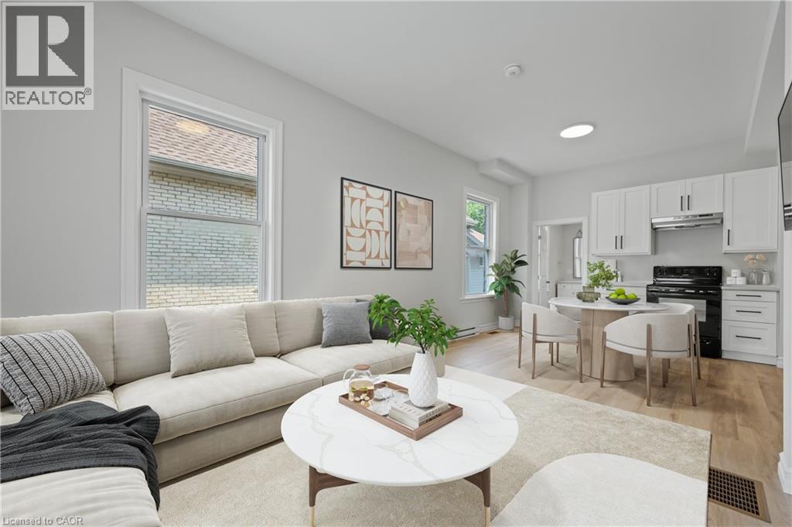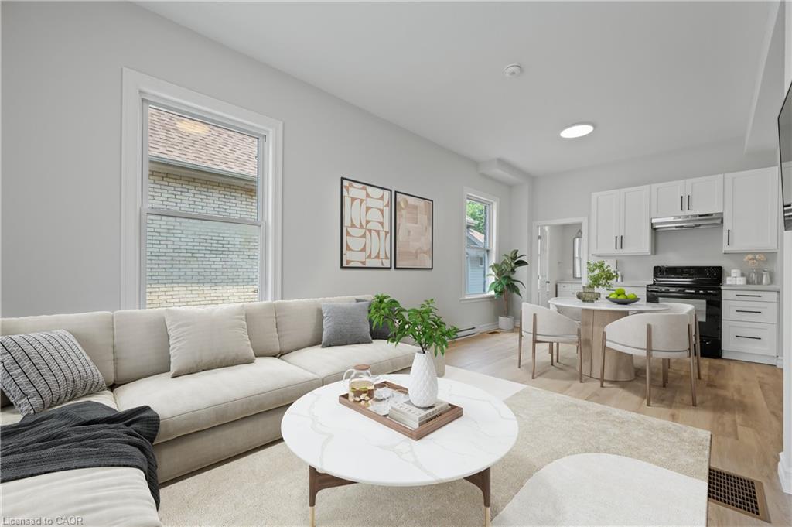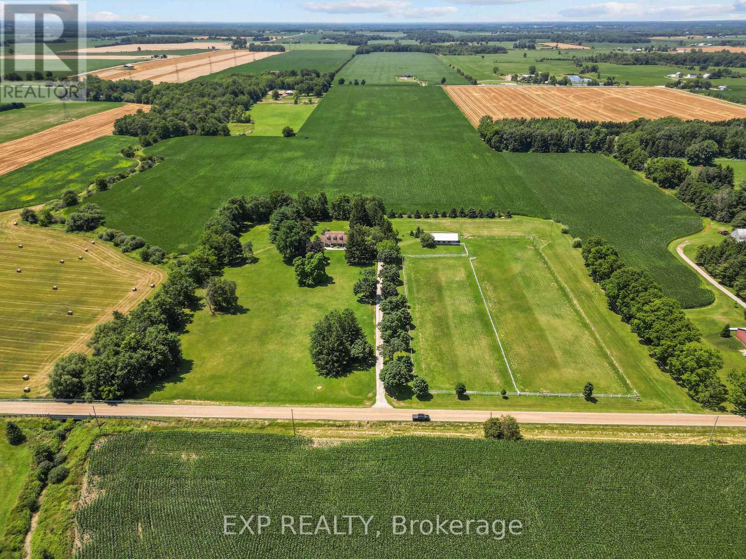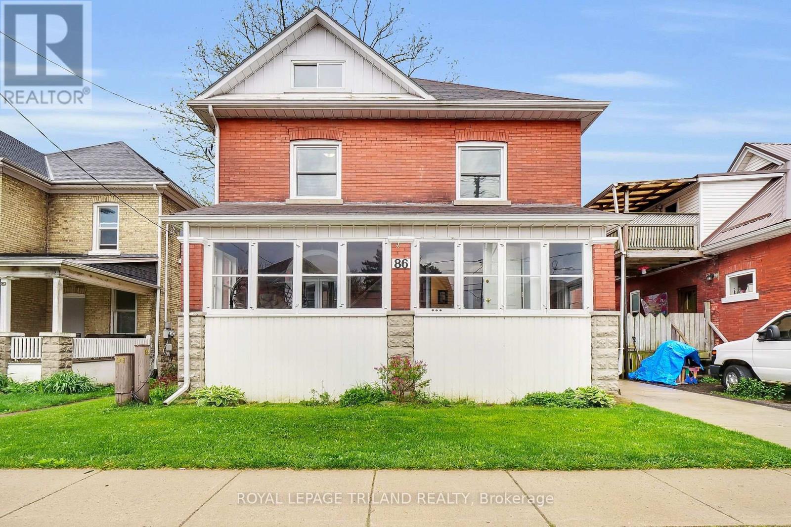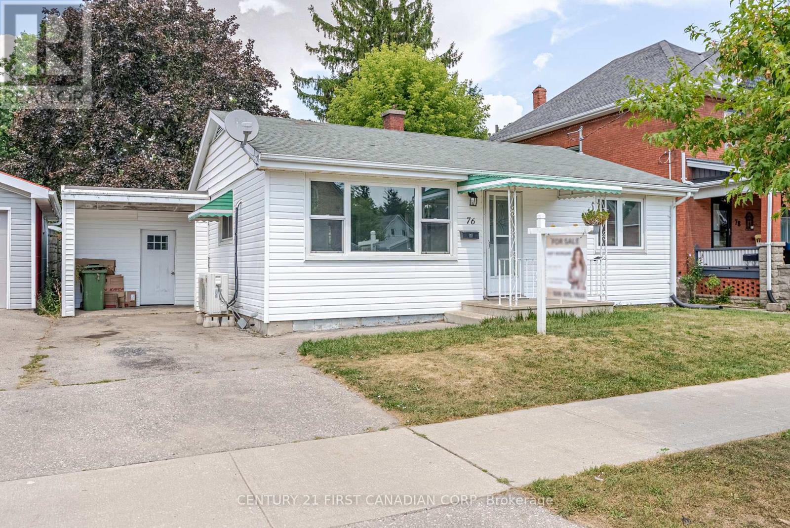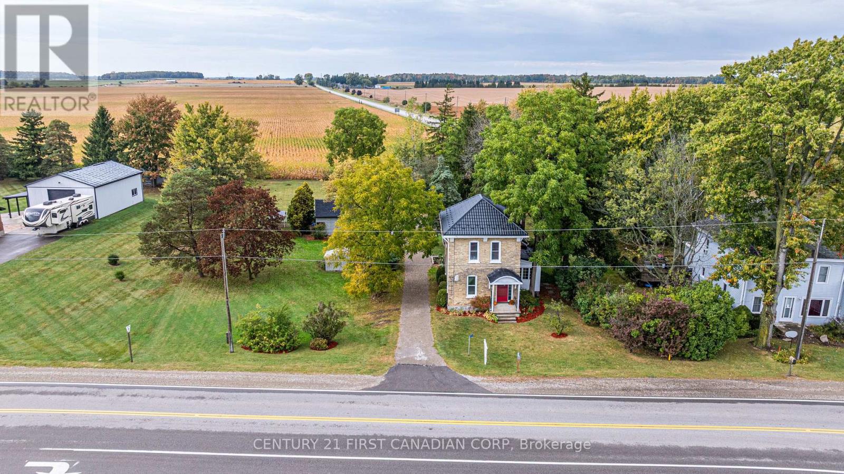- Houseful
- ON
- Central Elgin
- N5L
- 184 Emery St
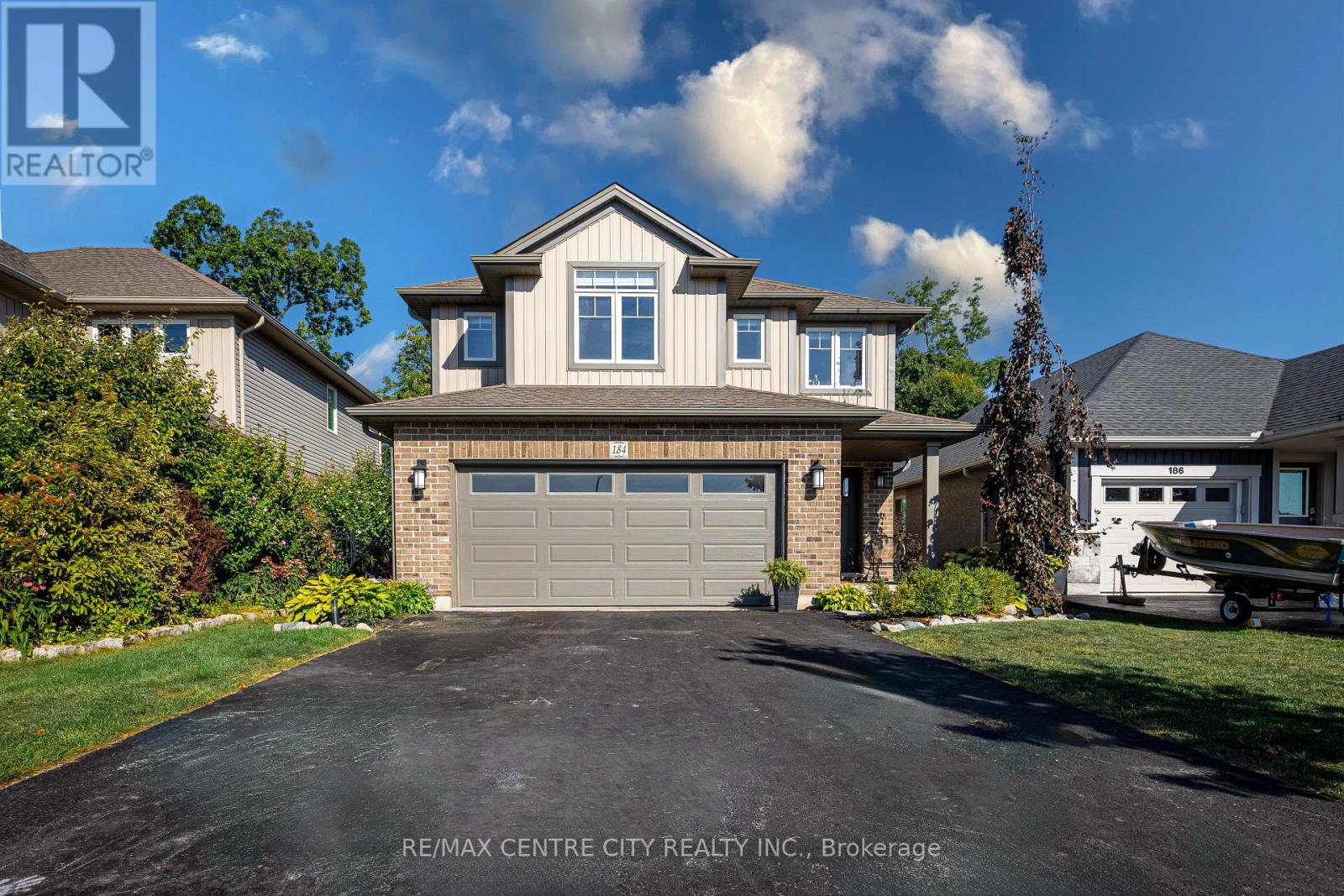
Highlights
Description
- Time on Housefulnew 20 hours
- Property typeSingle family
- Median school Score
- Mortgage payment
Welcome to 184 Emery Street, a stunning family home in the heart of Port Stanley, just a short walk to the sandy beaches of Lake Erie and the charming downtown core. Built in 2019 by Donwest Custom Homes, this home blends modern design, thoughtful finishes, and timeless comfort all within a 10-minute drive to St. Thomas. Step inside to discover an open-concept main floor that's perfect for both everyday living and entertaining including ample storage and a convenient powder room. The bright kitchen features granite countertops, a stylish tile backsplash, and flows seamlessly into the dining and living area. A cozy shiplap fireplace creates a warm focal point, while large windows bring in the natural light and landscape. Upstairs, retreat to the spacious master suite, complete with a luxurious ensuite bathroom designed for relaxation. Three additional bedrooms and a 4 piece bathroom on this level provide comfort and flexibility for family or guests. The finished basement adds versatility, featuring a spacious recreation room, a fifth bedroom, and an additional bathroom. Outdoors, you'll love to two-tiered deck, ideal for summer barbeques or quiet evenings under the stars. The lot is enhances by mature trees and professional landscaping, offering privacy and curb appeal. This home is the perfect blend of modern construction, family-friendly layout, and a sought after location newer the water. Don't miss your chance to live the Port Stanley lifestyle where small-town charm meets lakeside living in a home that checks all the boxes. (id:63267)
Home overview
- Cooling Central air conditioning
- Heat source Natural gas
- Heat type Forced air
- Sewer/ septic Sanitary sewer
- # total stories 2
- # parking spaces 6
- Has garage (y/n) Yes
- # full baths 2
- # half baths 2
- # total bathrooms 4.0
- # of above grade bedrooms 5
- Subdivision Rural central elgin
- Lot desc Landscaped
- Lot size (acres) 0.0
- Listing # X12424082
- Property sub type Single family residence
- Status Active
- Recreational room / games room 3.9m X 4.7m
Level: Lower - 5th bedroom 4.6m X 3.8m
Level: Lower - Kitchen 5.7m X 4.1m
Level: Main - Living room 4.8m X 3.9m
Level: Main - Primary bedroom 4m X 4m
Level: Upper - 4th bedroom 2.9m X 3.1m
Level: Upper - 2nd bedroom 3.8m X 3.4m
Level: Upper - 3rd bedroom 3.1m X 3.5m
Level: Upper
- Listing source url Https://www.realtor.ca/real-estate/28907111/184-emery-street-central-elgin-rural-central-elgin
- Listing type identifier Idx

$-2,213
/ Month

