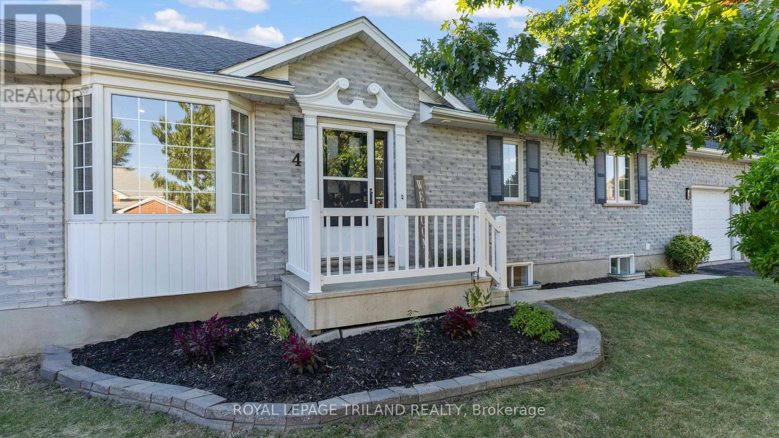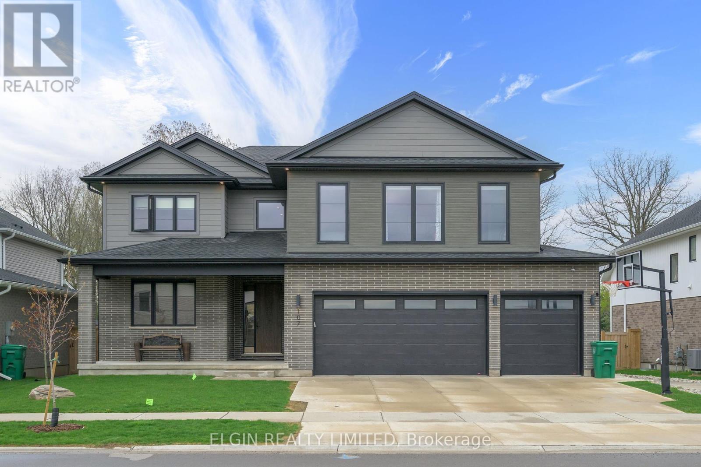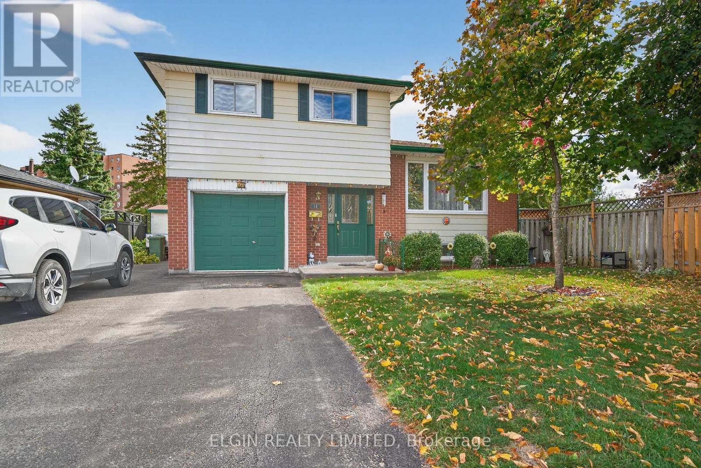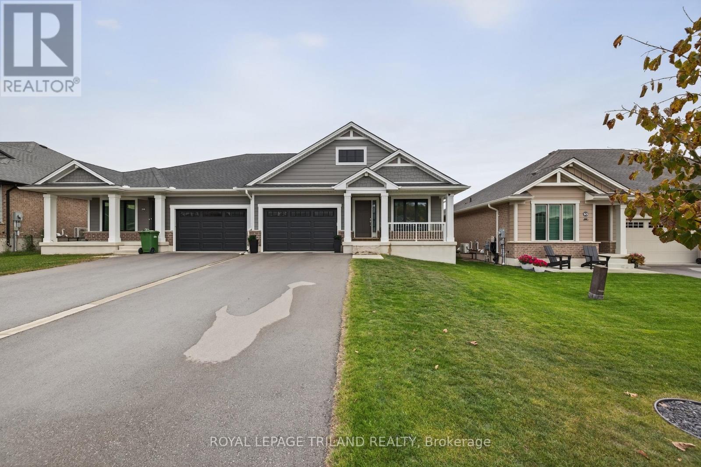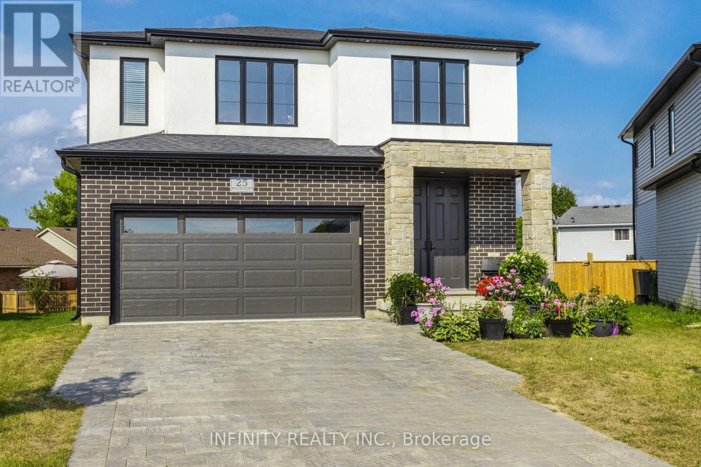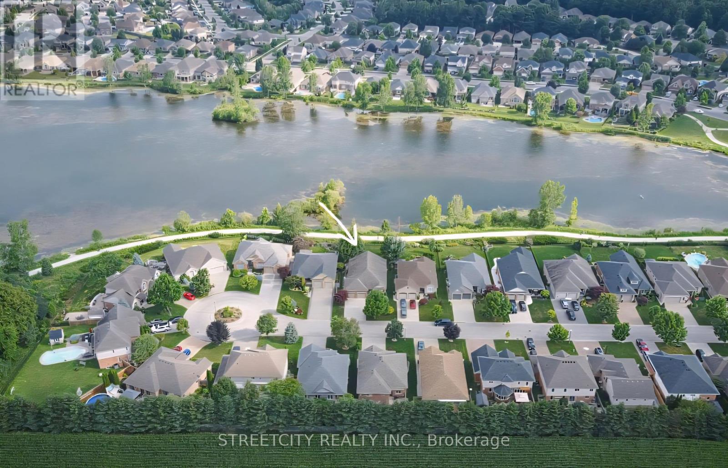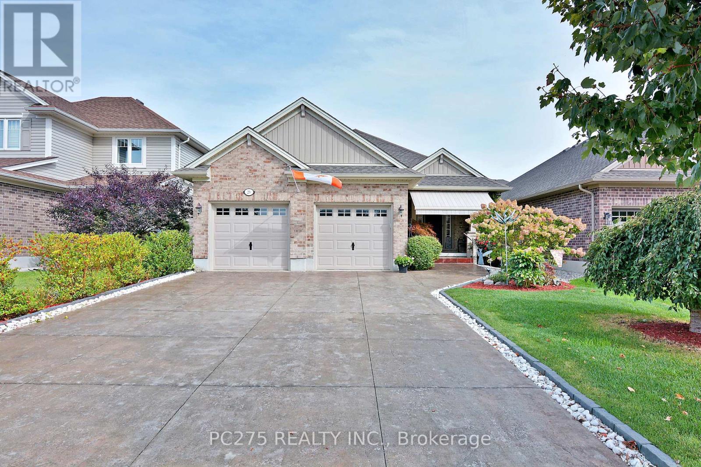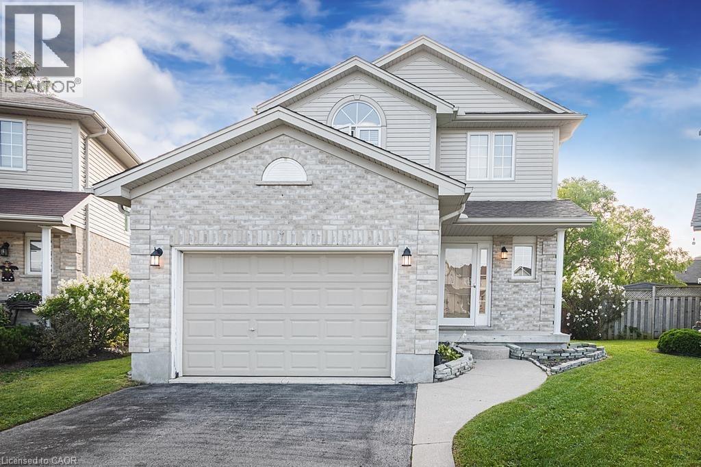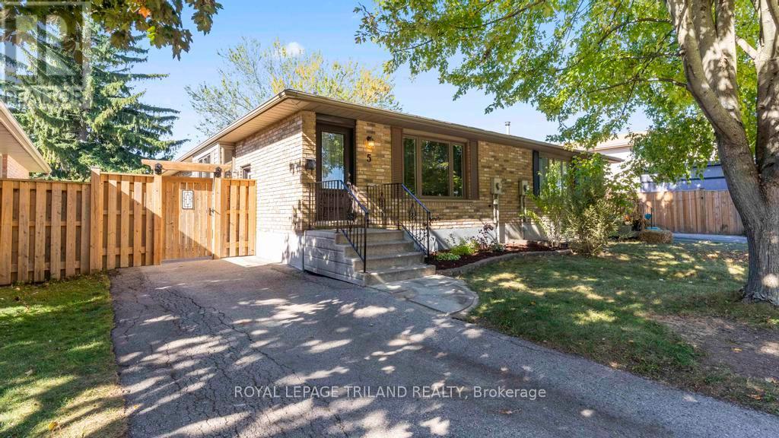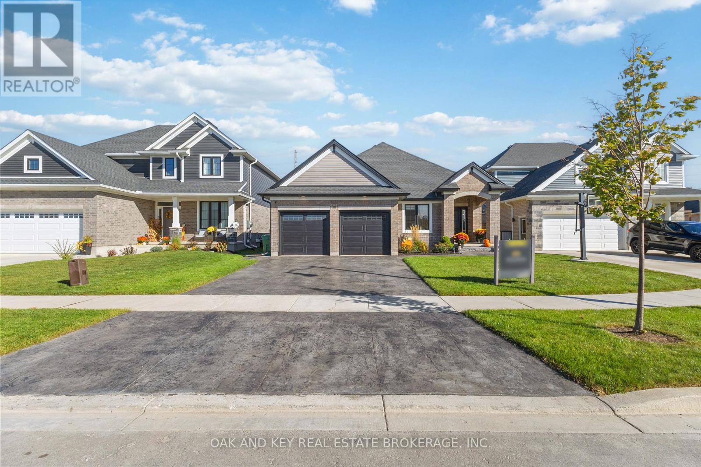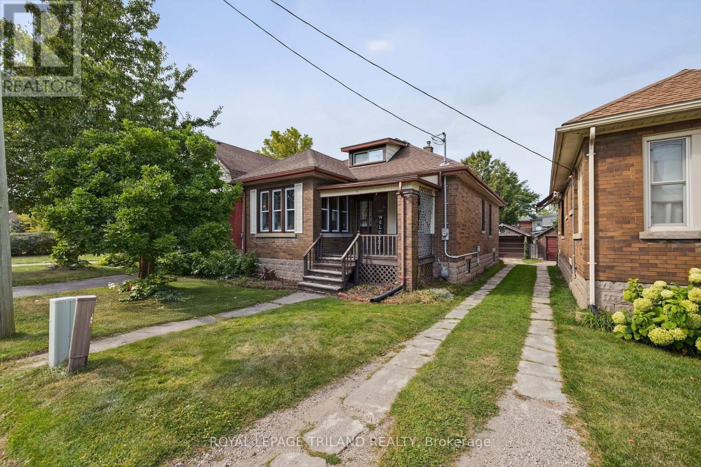- Houseful
- ON
- Central Elgin
- N5R
- 193 Centennial Ave S
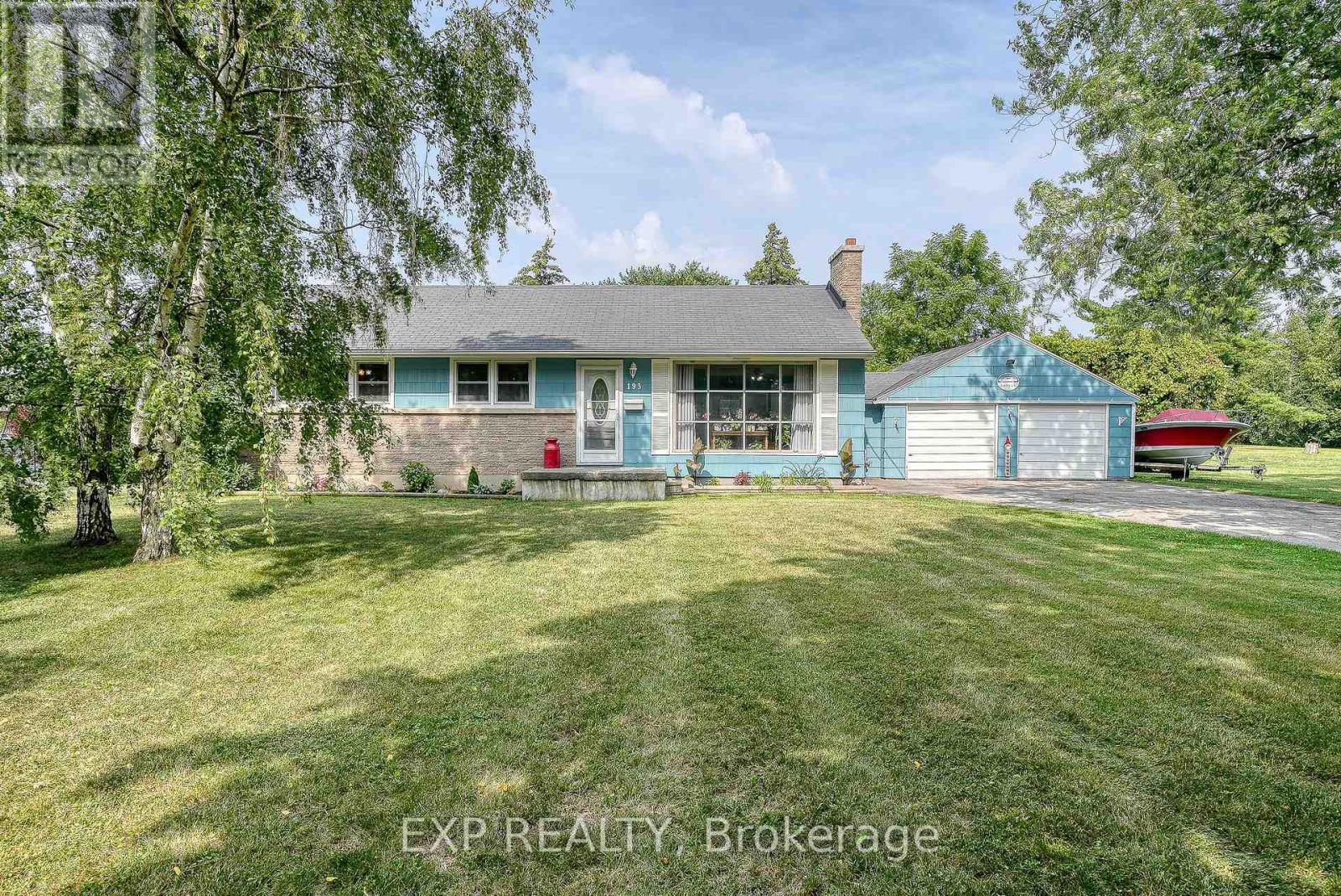
193 Centennial Ave S
193 Centennial Ave S
Highlights
Description
- Time on Houseful88 days
- Property typeSingle family
- StyleBungalow
- Median school Score
- Mortgage payment
Nestled in the desirable South East neighbourhood of St. Thomas, this well appointed detached residence occupies a generous lot and offers exceptional flexibility for growing families or those seeking a modern ranch-style layout.3 bedrooms and 1.5 bathrooms, including a bright main-floor primary suite and an additional bedroom/office. Spacious living areas, including dining and a large open-concept living room. Professionally finished basement with ample space for a family room, games room, or home office. Attached double-car garage and paved driveway with space for approximately 5 to 6 vehicles. Brick exterior, combined with cement board siding for low maintenance and curb appeal. Modern kitchen with upgraded cabinetry, countertops, and appliances. Basement laundry room. Large windows throughout provide abundant natural light. Generous 3/4-acre lot with landscaped gardens and entertainment patios, perfect for summer gatherings. Room for outdoor amenities, such as a pool or a workshop. Situated in a quiet, mature neighbourhood, close to Enjoyable walking paths, parks, and community amenities. Located on Centennial Avenue near Talbot Street within minutes of downtown St. Thomas, shopping, schools, and local recreation. Easy access to Highway 401 and only ~20 - 25minutes to London, Ontario. Perfect for: Families wanting generous indoor/outdoor space and room to grow. Buyers looking for move-in ready with high-end finishes and thoughtful floor plan. Those prioritizing privacy, neighbourhood vibe, and proximity to city conveniences. (id:63267)
Home overview
- Cooling Central air conditioning
- Heat source Natural gas
- Heat type Forced air
- Sewer/ septic Sanitary sewer
- # total stories 1
- # parking spaces 10
- Has garage (y/n) Yes
- # full baths 1
- # half baths 1
- # total bathrooms 2.0
- # of above grade bedrooms 3
- Subdivision Rural central elgin
- Lot desc Landscaped
- Lot size (acres) 0.0
- Listing # X12297842
- Property sub type Single family residence
- Status Active
- Bathroom 2m X 2m
Level: Basement - Living room 7.11m X 3.5m
Level: Main - Kitchen 3.35m X 3.65m
Level: Main - 3rd bedroom 3.98m X 2.69m
Level: Main - 2nd bedroom 3.35m X 2.92m
Level: Main - Bathroom 2.5m X 3m
Level: Main - Bedroom 3.47m X 3.98m
Level: Main - Dining room 3.04m X 2.59m
Level: Main
- Listing source url Https://www.realtor.ca/real-estate/28633031/193-centennial-avenue-s-central-elgin-rural-central-elgin
- Listing type identifier Idx

$-1,800
/ Month

