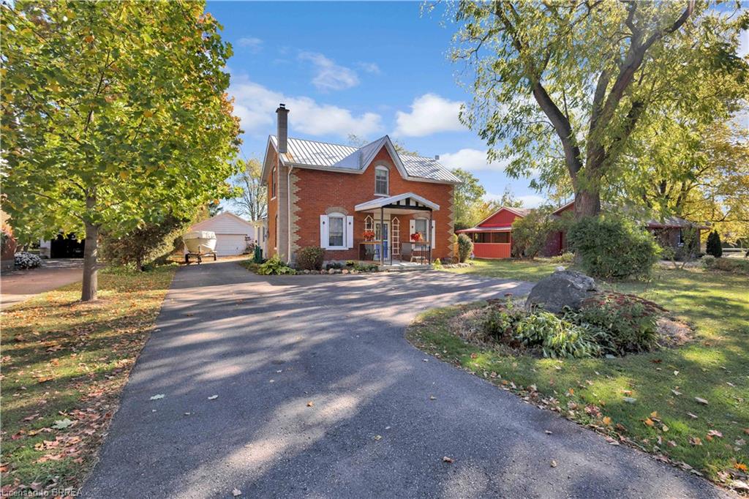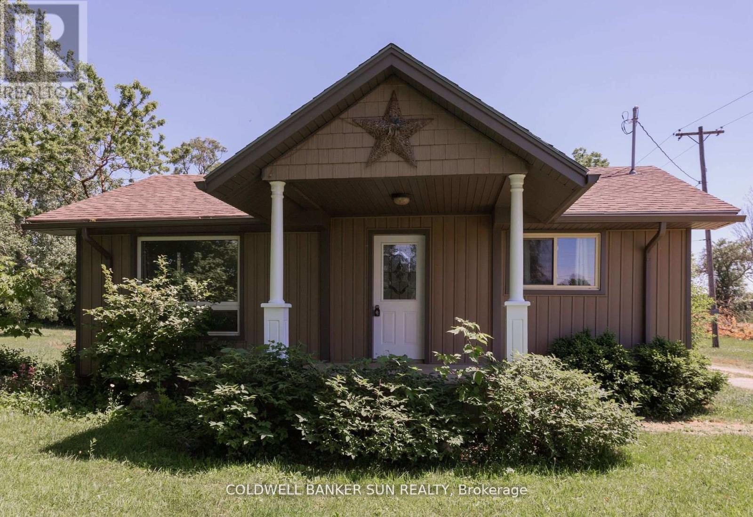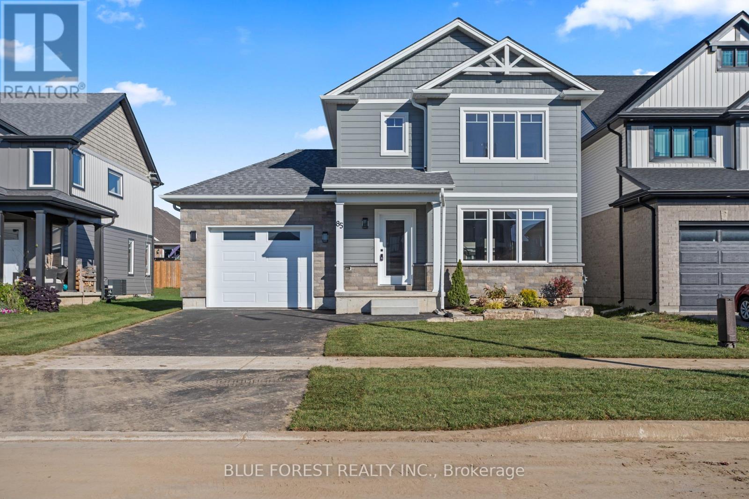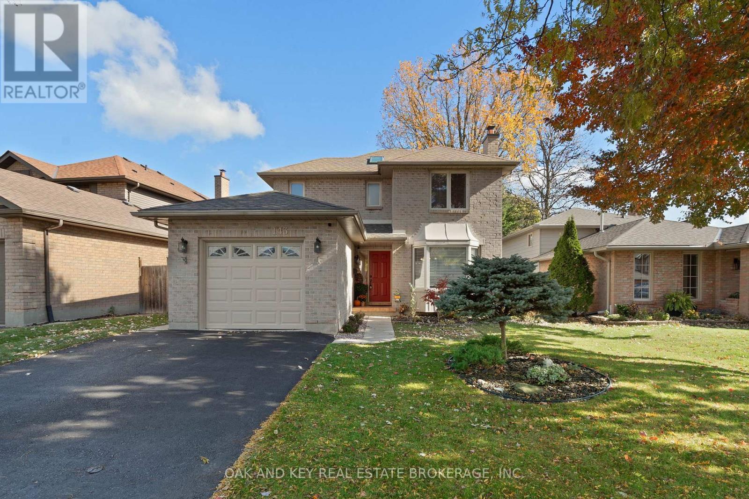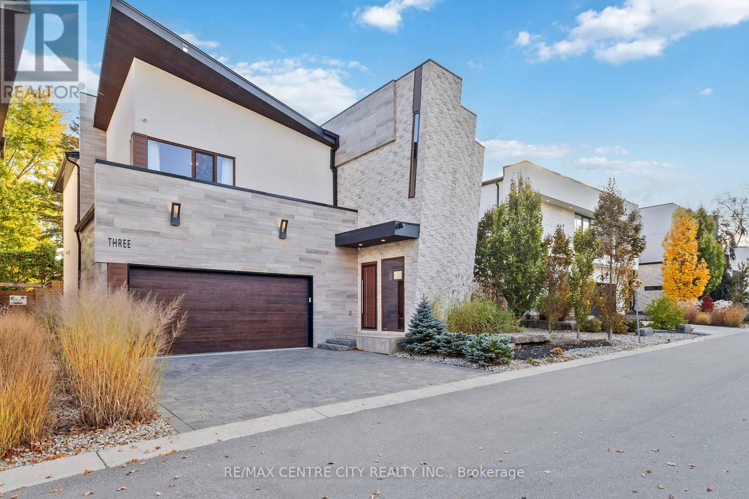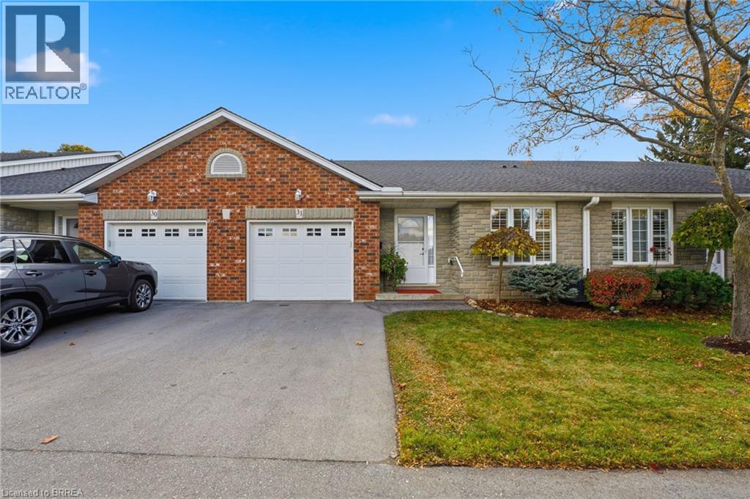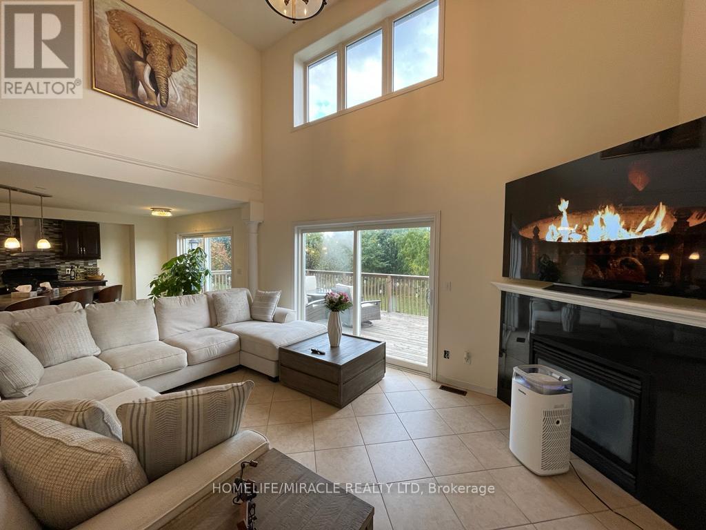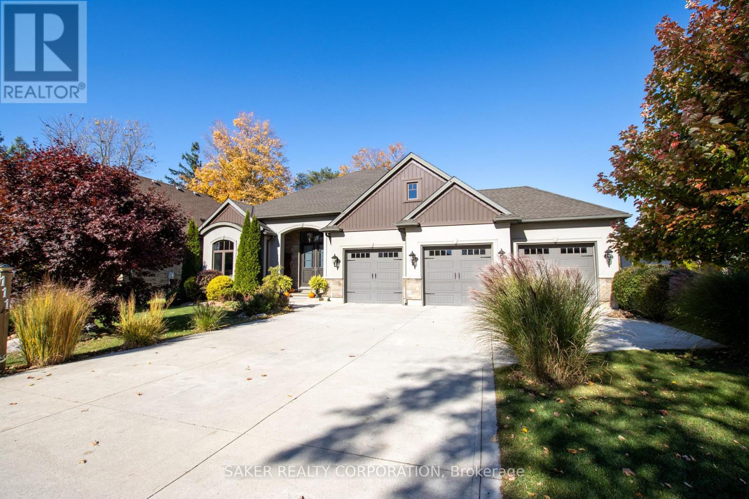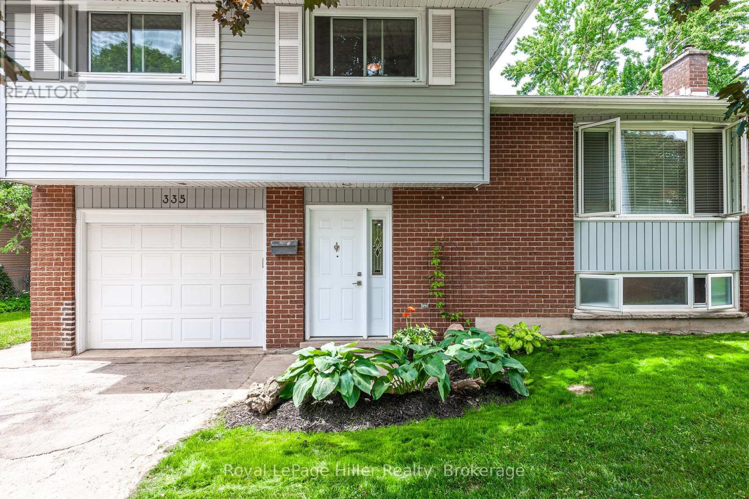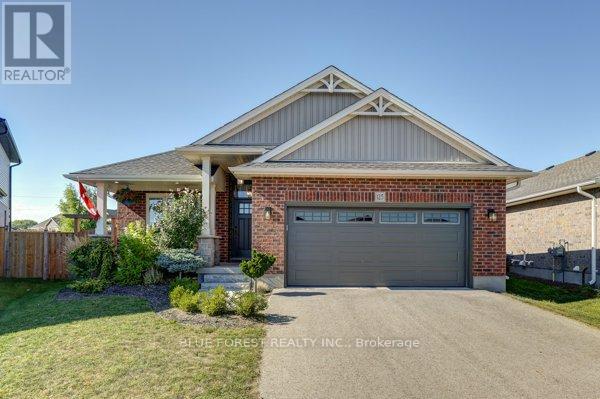- Houseful
- ON
- Central Elgin
- N0L
- 248 Snyders Ave
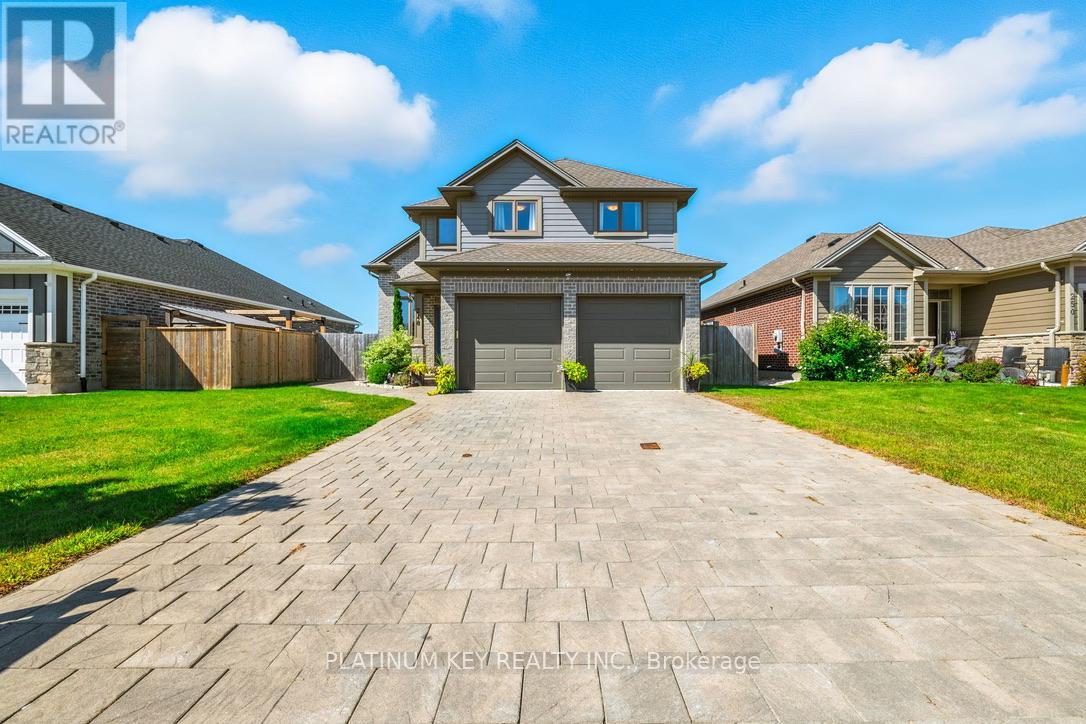
Highlights
Description
- Time on Housefulnew 13 hours
- Property typeSingle family
- Median school Score
- Mortgage payment
Welcome to 248 Snyders Ave in beautiful Belmont! This stunning family home combines modern design with everyday comfort. Step inside and be greeted by soaring ceilings, grand windows, and sleek finishes that create a bright, open feel throughout. The spacious eat-in kitchen offers room for a full dining table, features a convenient pantry, and flows seamlessly to the main living areas - perfect for entertaining or family gatherings.With 3 bedrooms on the main level plus an additional bedroom in the finished basement, there's plenty of room for everyone. The main floor laundry provides easy access to the attached 2-car garage, complete with inside entry and a side door leading directly to the backyard.Out back, enjoy your own private retreat with a heated inground pool, cabana, outdoor kitchen.This home truly has it all - space, style, and a backyard oasis in a wonderful community. (id:63267)
Home overview
- Cooling Central air conditioning
- Heat source Natural gas
- Heat type Forced air
- Has pool (y/n) Yes
- Sewer/ septic Sanitary sewer
- # total stories 2
- Fencing Fully fenced, fenced yard
- # parking spaces 6
- Has garage (y/n) Yes
- # full baths 2
- # half baths 1
- # total bathrooms 3.0
- # of above grade bedrooms 4
- Has fireplace (y/n) Yes
- Community features Community centre
- Subdivision Belmont
- Directions 1970575
- Lot desc Landscaped
- Lot size (acres) 0.0
- Listing # X12493898
- Property sub type Single family residence
- Status Active
- 3rd bedroom 3.06m X 3.36m
Level: 2nd - Primary bedroom 4.58m X 3.68m
Level: 2nd - Bathroom Measurements not available
Level: 2nd - 2nd bedroom 4.58m X 3.68m
Level: 2nd - Bathroom Measurements not available
Level: 2nd - 4th bedroom 4.01m X 4.4m
Level: Basement - Family room 5.79m X 6m
Level: Basement - Living room 3.69m X 7.78m
Level: Main - Dining room 2.98m X 3.5m
Level: Main - Bathroom Measurements not available
Level: Main - Kitchen 3.36m X 4.7m
Level: Main - Laundry 2.26m X 3.27m
Level: Main
- Listing source url Https://www.realtor.ca/real-estate/29050978/248-snyders-avenue-central-elgin-belmont-belmont
- Listing type identifier Idx

$-2,293
/ Month

