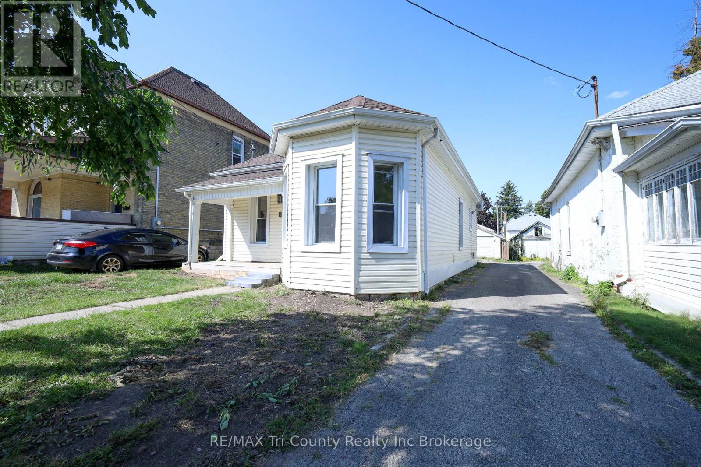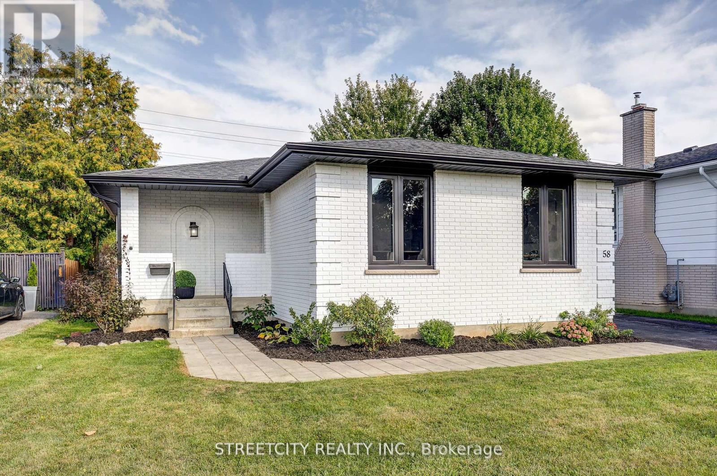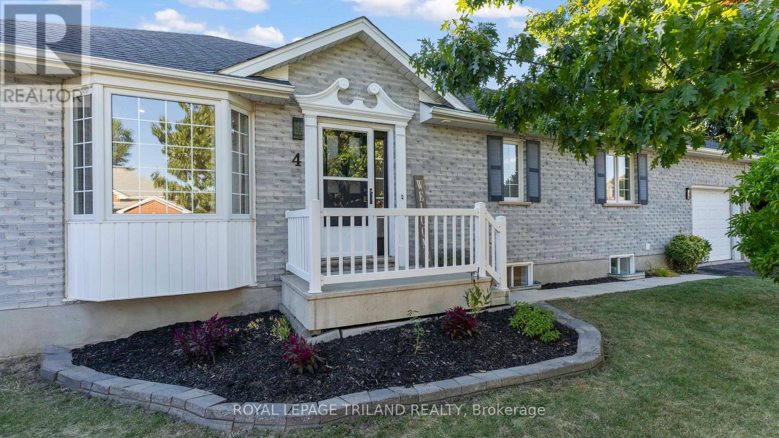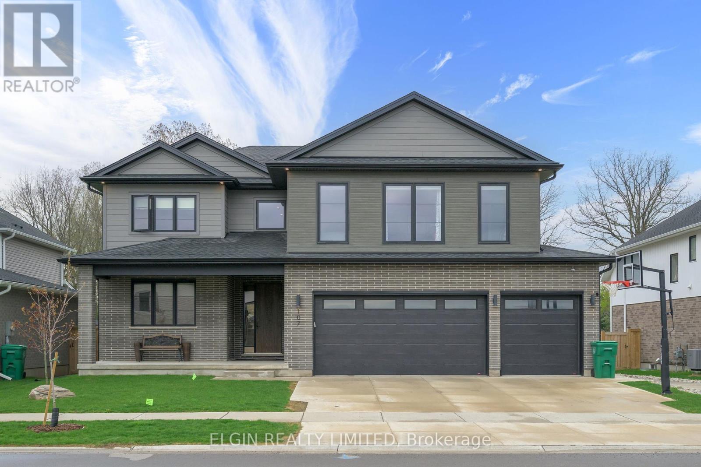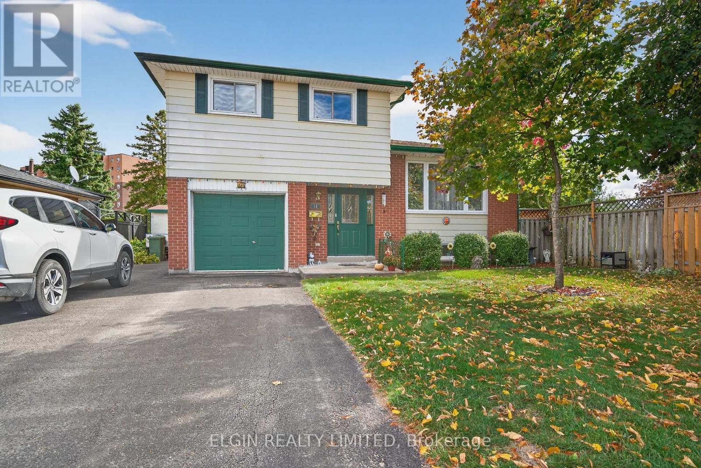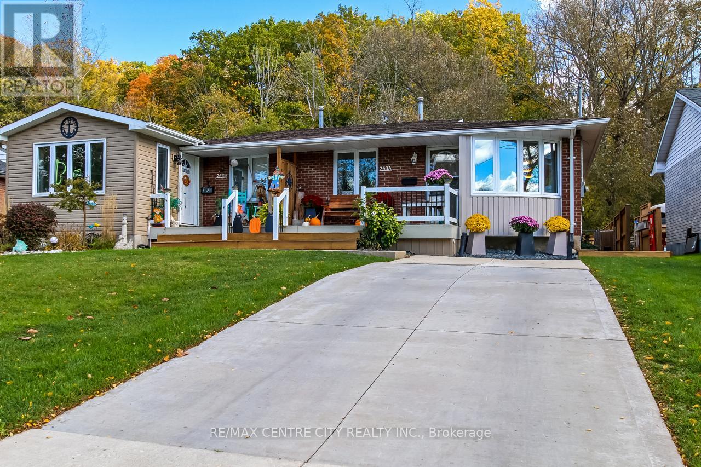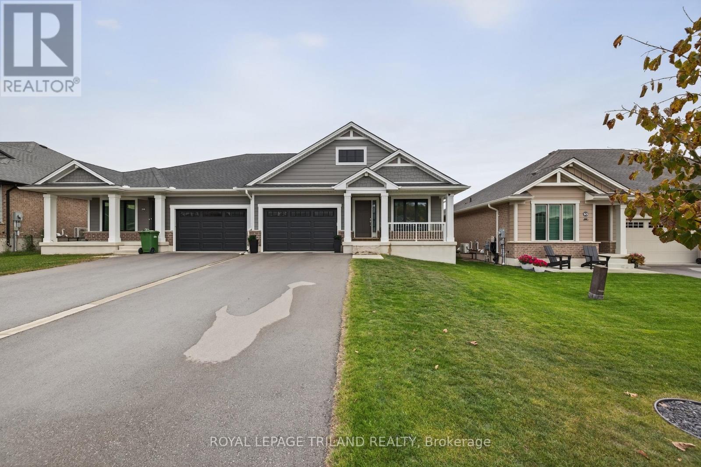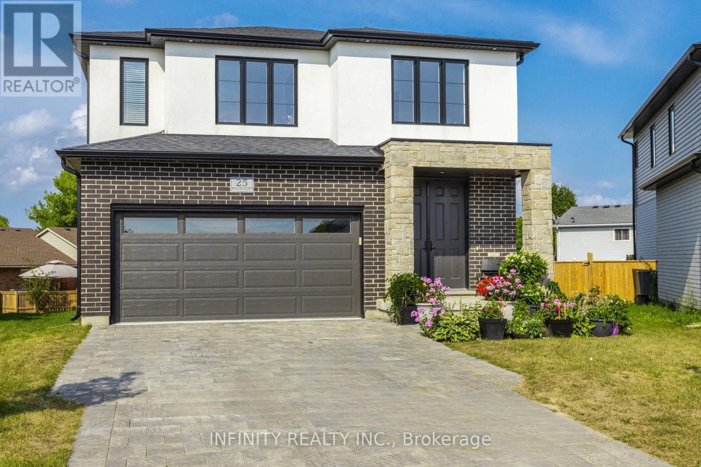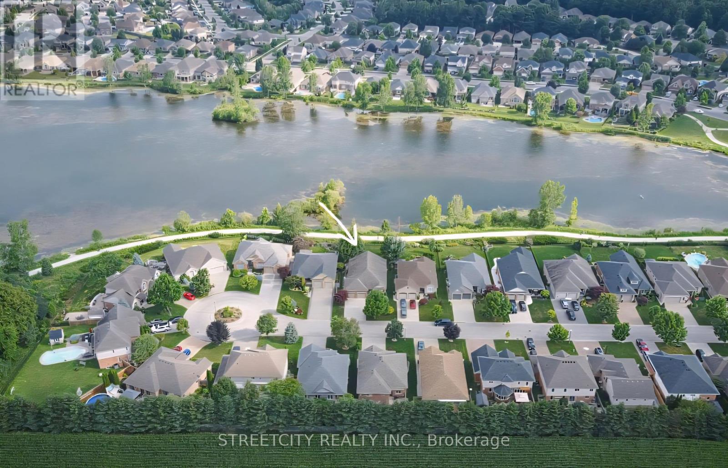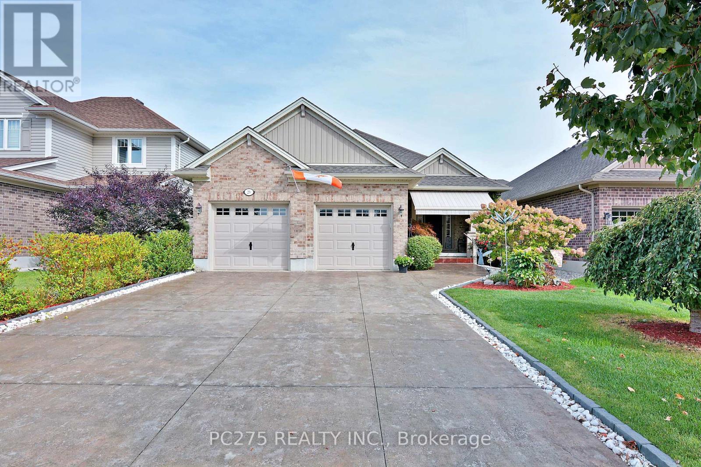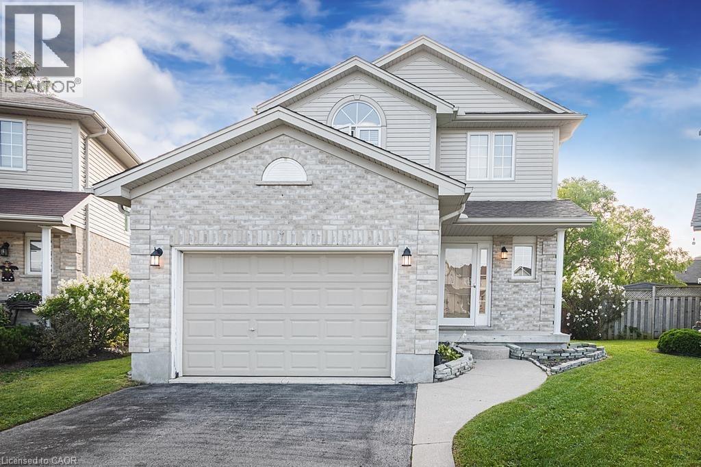- Houseful
- ON
- Central Elgin
- N5R
- 31 Snowy Owl Trl
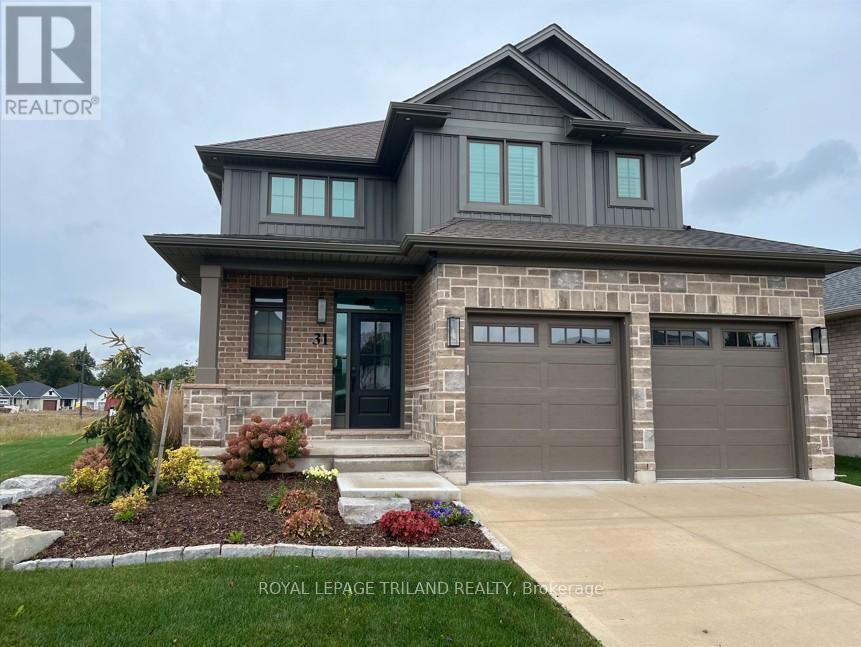
Highlights
Description
- Time on Houseful172 days
- Property typeSingle family
- Median school Score
- Mortgage payment
This Doug Tarry built NET ZERO, all electric home, will wow you with stunning craftsmanship & energy efficiency features including solar panels. A net zero home is a house that produces as much energy as it consumes on an annual basis. That means over the course of a year, the home's energy production equals or exceeds its energy consumption.At 2,123 sq.ft. this 2-storey home with completed lower level is designed with family in mind. The open concept main floor features a generous great room and dining area, and beautiful custom kitchen cabinetry and quartz countertops.The bold fireplace in the great room complements the modern but classic finishes. And step outside to the beautiful covered area complete with stamped concrete pad. The custom oak staircase with large windows leads you to the upper level, with 3 spacious bedrooms, 2 bathrooms and laundry closet. The basement is also finished with a full rec room and wet-bar perfect for entertaining. No detail is overlooked in this former model. Doug Tarry is making it even easier to own your home! Reach out for more information regarding HOME BUYER'S PROMOTIONS!!! WELCOME HOME! (id:63267)
Home overview
- Heat type Other
- Sewer/ septic Sanitary sewer
- # total stories 2
- # parking spaces 4
- Has garage (y/n) Yes
- # full baths 3
- # half baths 1
- # total bathrooms 4.0
- # of above grade bedrooms 3
- Has fireplace (y/n) Yes
- Subdivision Rural central elgin
- Directions 2143759
- Lot desc Landscaped
- Lot size (acres) 0.0
- Listing # X12120859
- Property sub type Single family residence
- Status Active
- 2nd bedroom 3.38m X 2.78m
Level: 2nd - Primary bedroom 4.63m X 4.05m
Level: 2nd - Bedroom 4.42m X 2.99m
Level: 2nd - Recreational room / games room 7.65m X 5.45m
Level: Basement - Kitchen 3.78m X 3.08m
Level: Main - Great room 4.08m X 5.58m
Level: Main - Dining room 3.78m X 3.08m
Level: Main
- Listing source url Https://www.realtor.ca/real-estate/28252343/31-snowy-owl-trail-central-elgin-rural-central-elgin
- Listing type identifier Idx

$-2,346
/ Month

