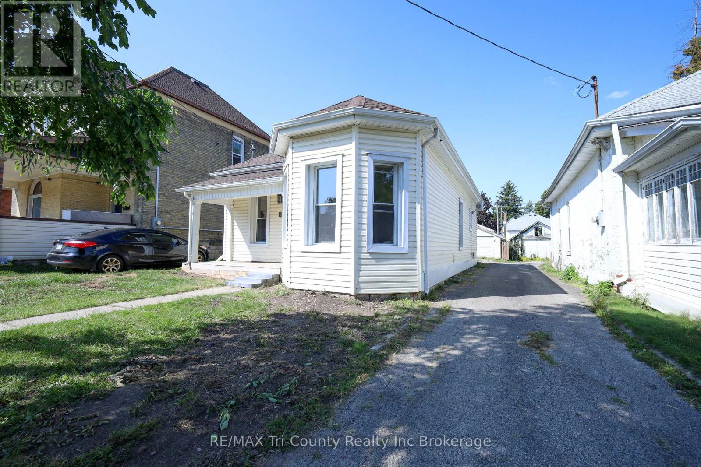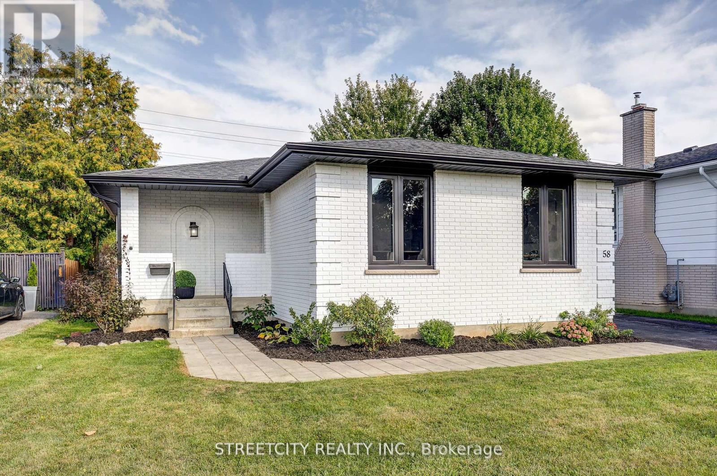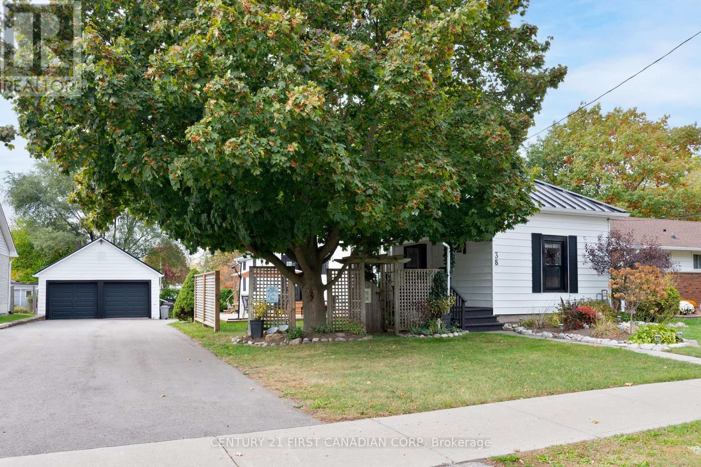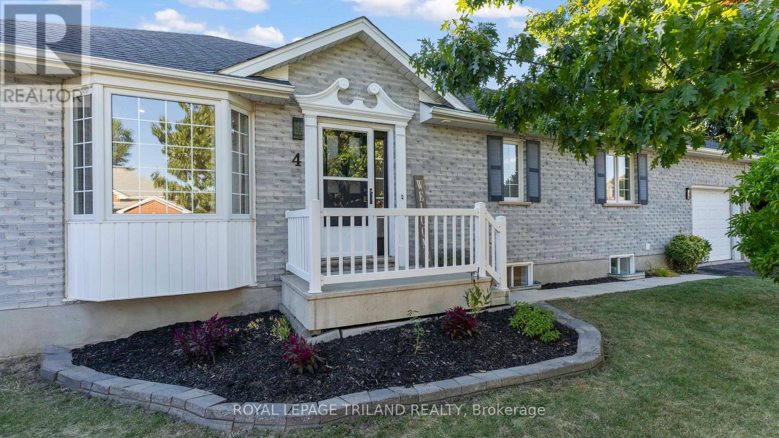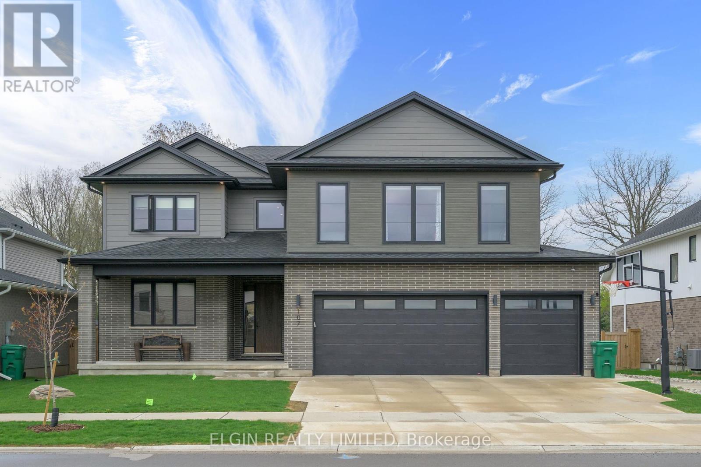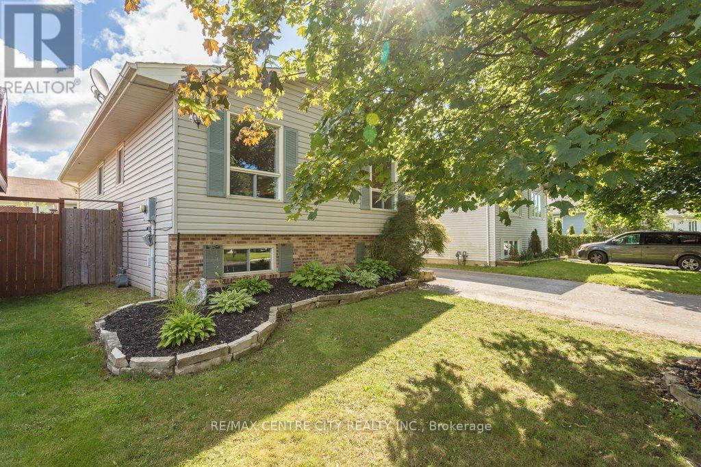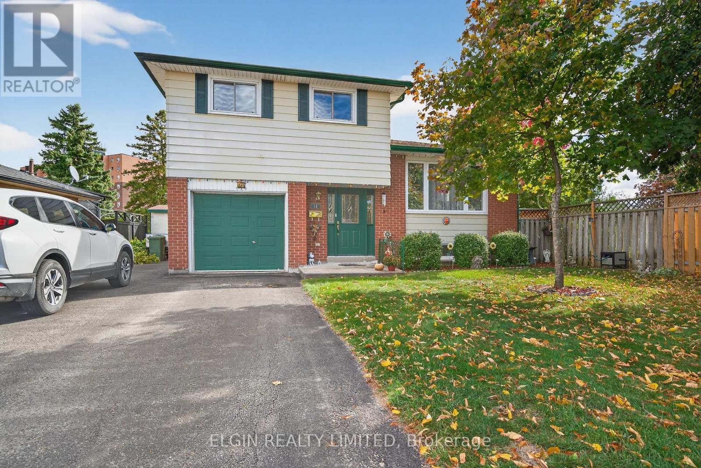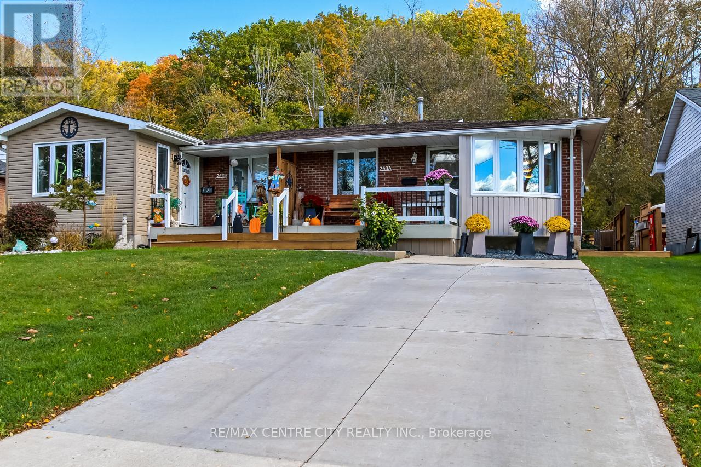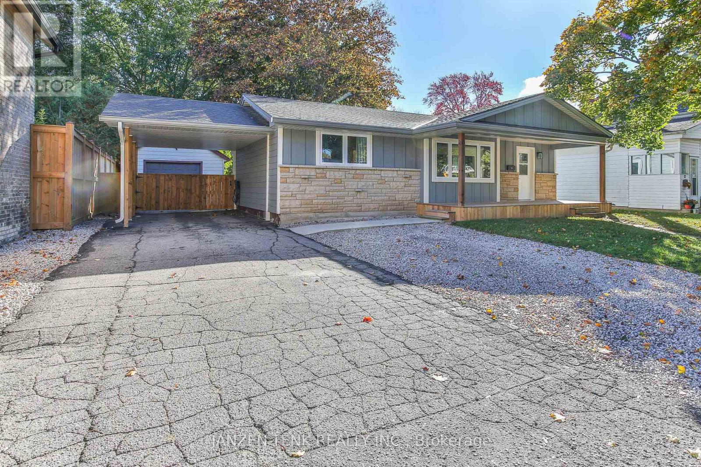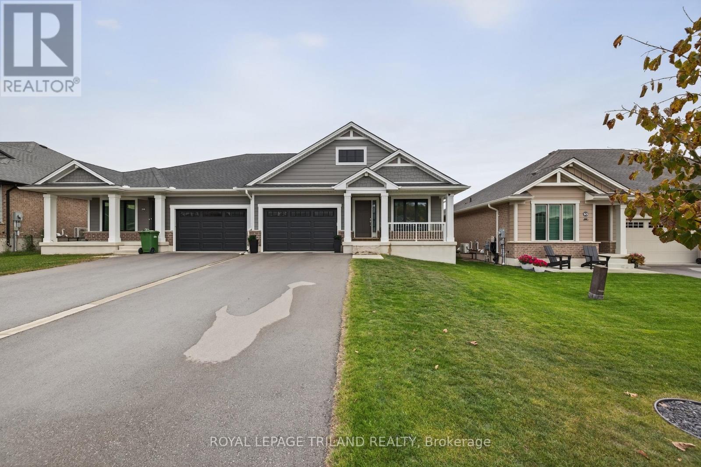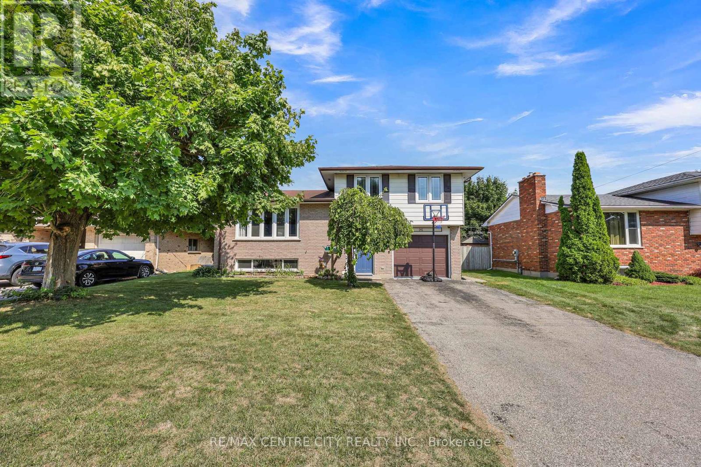- Houseful
- ON
- Central Elgin
- N5L
- 374 George St
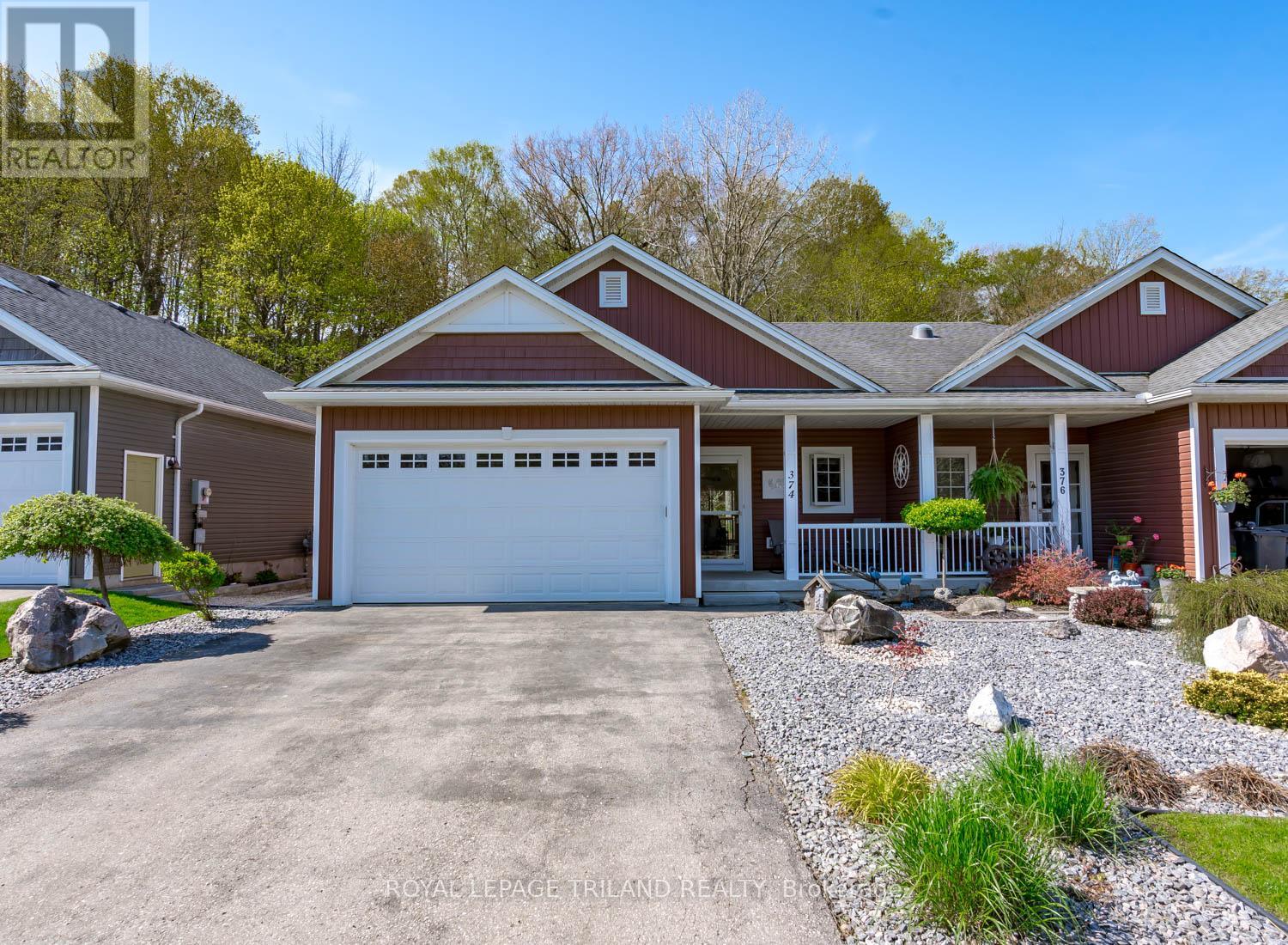
Highlights
Description
- Time on Houseful160 days
- Property typeSingle family
- StyleBungalow
- Median school Score
- Mortgage payment
Welcome to 374 George Street. Located in the lovely Village of Port Stanley just minutes away from delightful shops, amazing dining, gourmet restaurants and pristine beaches!! This immaculate Semi- Detached Bungalow with a 1.5 car attached garage is an inviting home for retirees or those looking to downsize. The main level features an open concept with a kitchen with granite countertops, ceramic backsplash, a moveable island, dining area (vaulted ceilings), living room ( vaulted ceilings) with a gas fireplace, patio doors to a large deck with a hot tub ("AS IS" Condition). Private backyard with a shed and backing up to a wooded area. The main level also offers a primary bedroom with a 3PC Ensuite and a walk-in closet, second bedroom, laundry area and a 4 PC bathroom. Moving to the lower which boasts a generous rec-room, bedroom, 3PC bathroom and a large storage area. This amazing home is a must to see! (id:63267)
Home overview
- Cooling Central air conditioning
- Heat source Natural gas
- Heat type Forced air
- Sewer/ septic Sanitary sewer
- # total stories 1
- Fencing Fully fenced, fenced yard
- # parking spaces 3
- Has garage (y/n) Yes
- # full baths 3
- # total bathrooms 3.0
- # of above grade bedrooms 3
- Has fireplace (y/n) Yes
- Subdivision Rural central elgin
- Directions 2022109
- Lot desc Landscaped
- Lot size (acres) 0.0
- Listing # X12146579
- Property sub type Single family residence
- Status Active
- Recreational room / games room 9.14m X 4.26m
Level: Basement - Utility 6.09m X 3.65m
Level: Basement - Bedroom 4.26m X 3.65m
Level: Basement - Laundry 2.36m X 1.3m
Level: Ground - Bedroom 3.27m X 3.09m
Level: Ground - Kitchen 4.69m X 3.44m
Level: Ground - Dining room 3.55m X 3.09m
Level: Ground - Primary bedroom 4.03m X 3.58m
Level: Ground - Living room 5.33m X 3.98m
Level: Ground
- Listing source url Https://www.realtor.ca/real-estate/28308742/374-george-street-central-elgin-rural-central-elgin
- Listing type identifier Idx

$-1,680
/ Month

