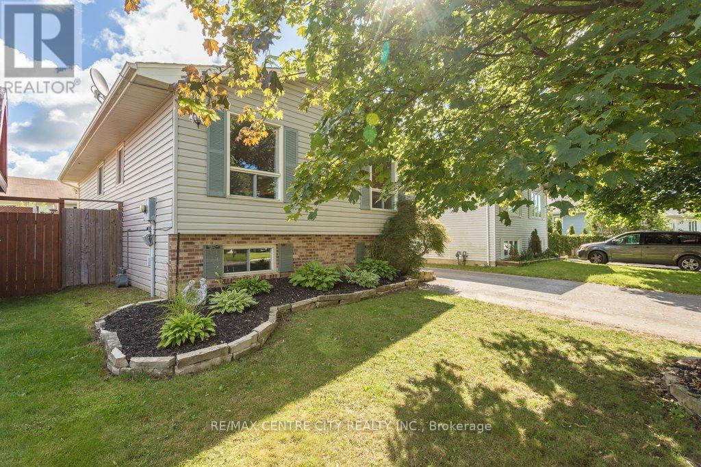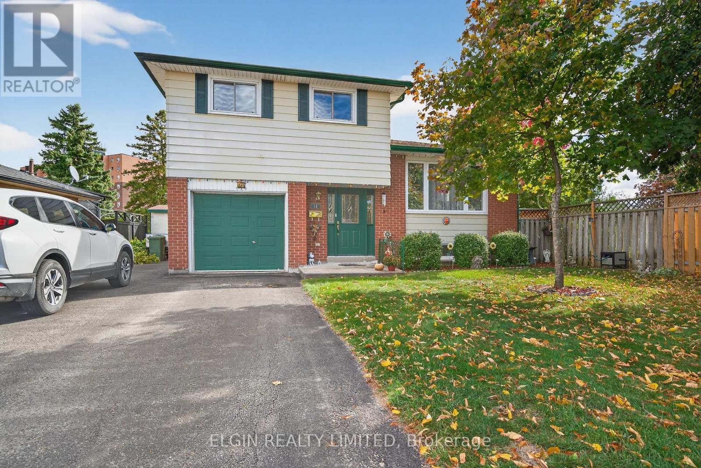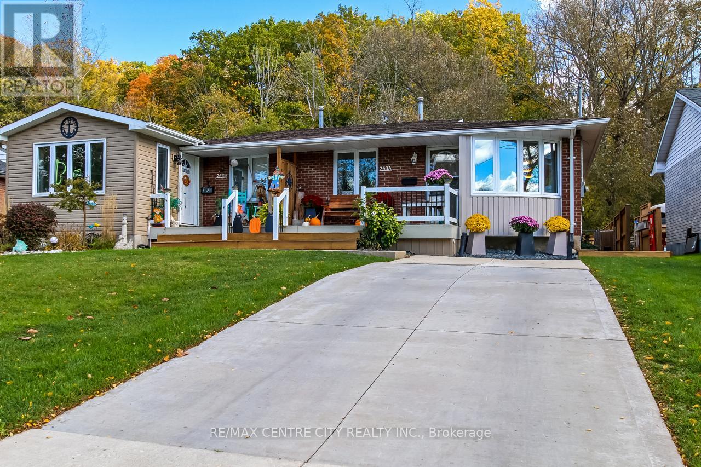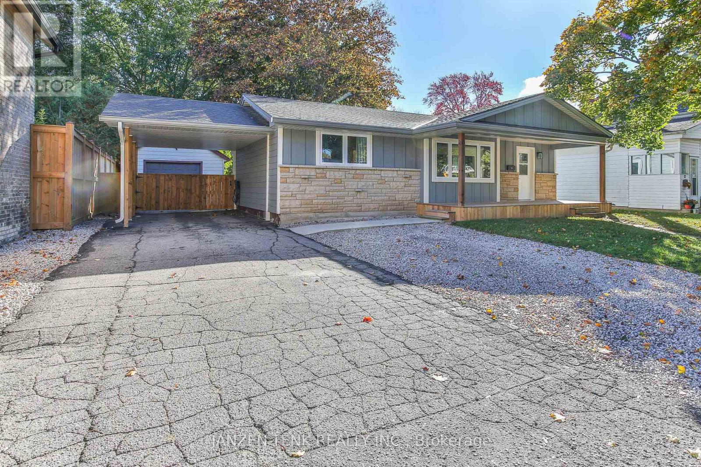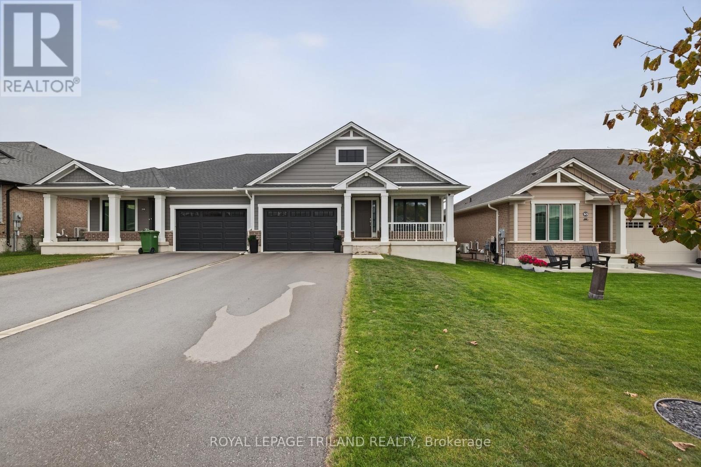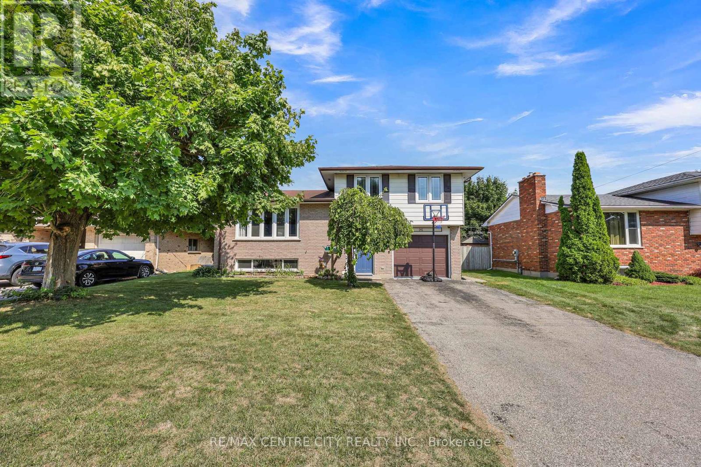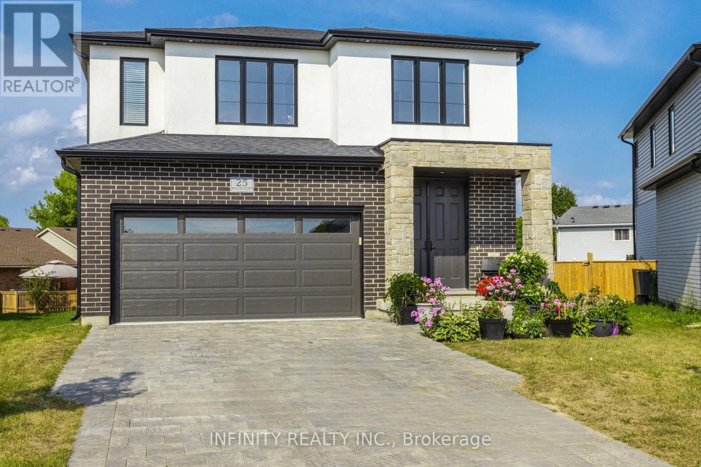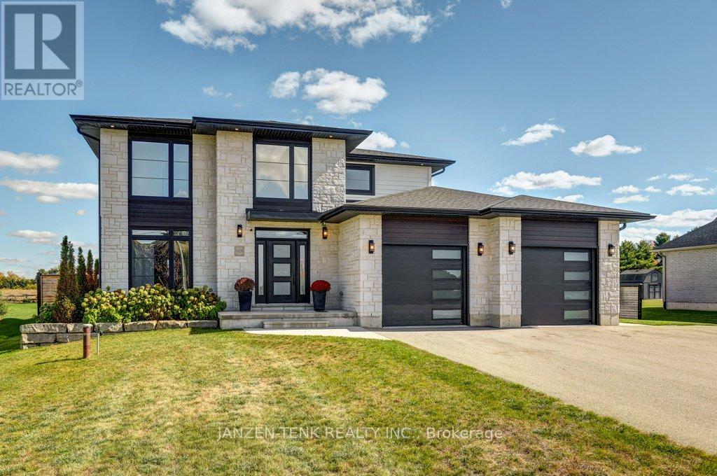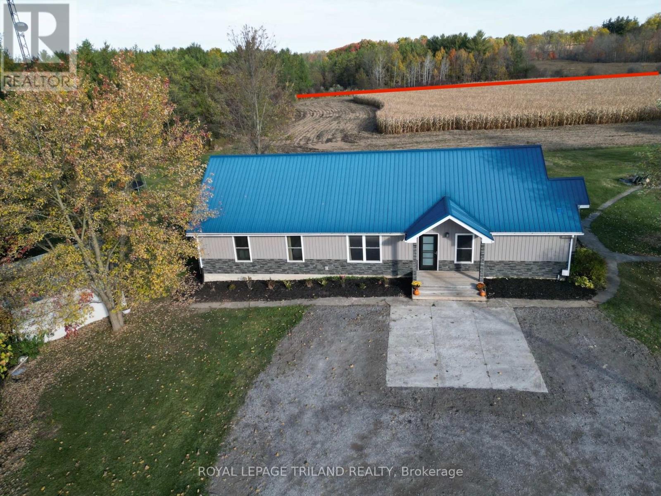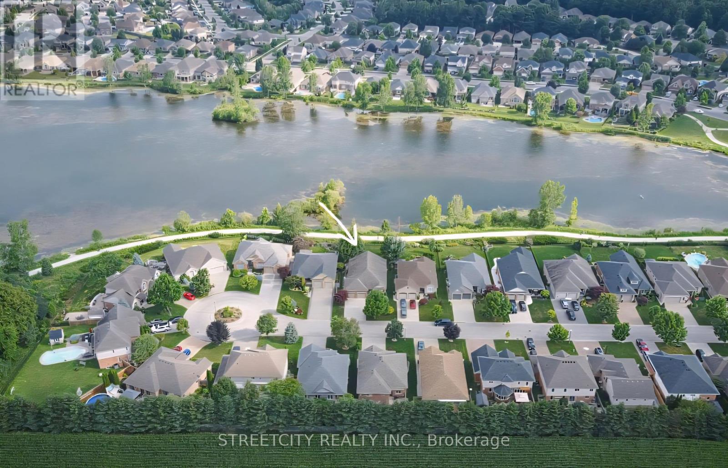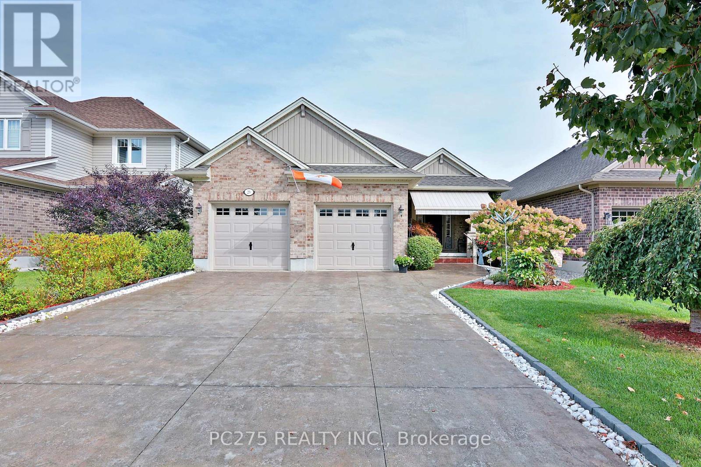- Houseful
- ON
- Central Elgin
- N5L
- 403 Tower Heights Dr
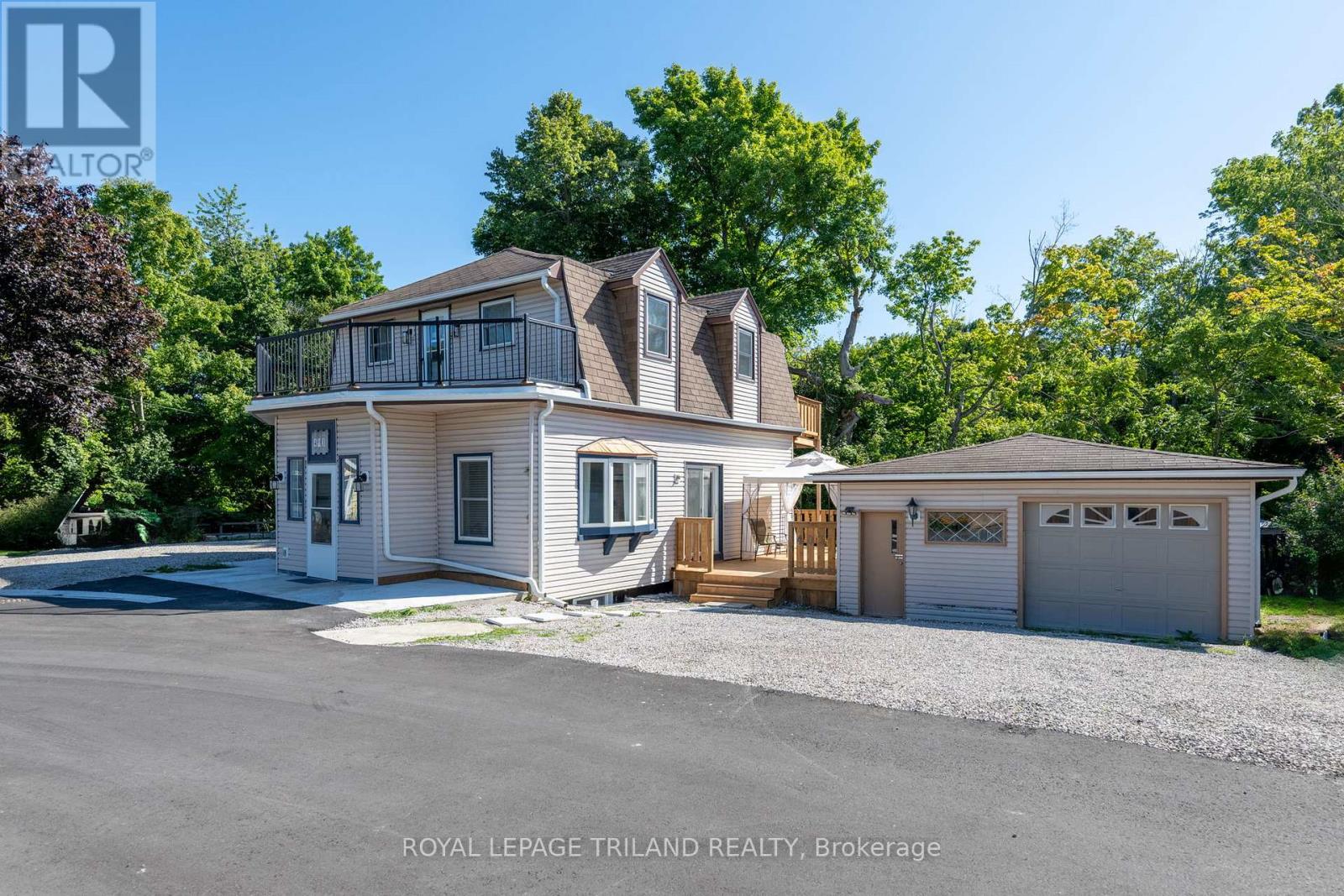
403 Tower Heights Dr
403 Tower Heights Dr
Highlights
Description
- Time on Houseful45 days
- Property typeSingle family
- Median school Score
- Mortgage payment
403 Tower Heights Drive in Port Stanley sits high above the village in a quiet, tranquil setting backing onto a ravine. With 71 feet of frontage and a massive garage designed for two cars but with single overhead door access, this property offers incredible potential. Inside, the home has been extensively renovated, is completely carpet free, and is truly turnkey. New kitchen, bath fixtures and paint and flooring throughout! Expansive decks overlook the ravine, creating a peaceful retreat, while the primary bedroom features its own private balcony with partial lake views through the treetops. This rare combination of privacy, setting, and updates makes it an outstanding opportunity in one of Port Stanleys most sought after locations; just minutes from the beach, restaurants, and village amenities. (id:63267)
Home overview
- Cooling Central air conditioning
- Heat source Natural gas
- Heat type Forced air
- Sewer/ septic Sanitary sewer
- # total stories 2
- # parking spaces 4
- Has garage (y/n) Yes
- # full baths 2
- # total bathrooms 2.0
- # of above grade bedrooms 3
- Subdivision Port stanley
- Lot size (acres) 0.0
- Listing # X12385273
- Property sub type Single family residence
- Status Active
- Bedroom 2.51m X 3.4m
Level: 2nd - Primary bedroom 7.31m X 3.15m
Level: 2nd - Bedroom 3.55m X 2.83m
Level: 2nd - Bathroom 2.93m X 2.19m
Level: 2nd - Utility 3.93m X 2.57m
Level: Basement - Recreational room / games room 6.29m X 9.09m
Level: Basement - Kitchen 4.73m X 2.43m
Level: Main - Bathroom 2.86m X 3.38m
Level: Main - Sitting room 2.61m X 4.12m
Level: Main - Living room 4.15m X 4.12m
Level: Main - Dining room 4.04m X 2.69m
Level: Main - Foyer 2.8m X 1.39m
Level: Main
- Listing source url Https://www.realtor.ca/real-estate/28823028/403-tower-heights-drive-central-elgin-port-stanley-port-stanley
- Listing type identifier Idx

$-1,507
/ Month

