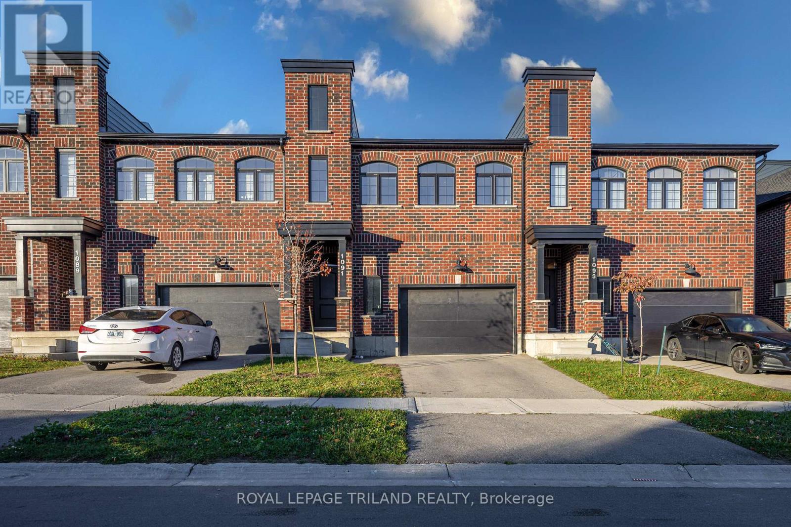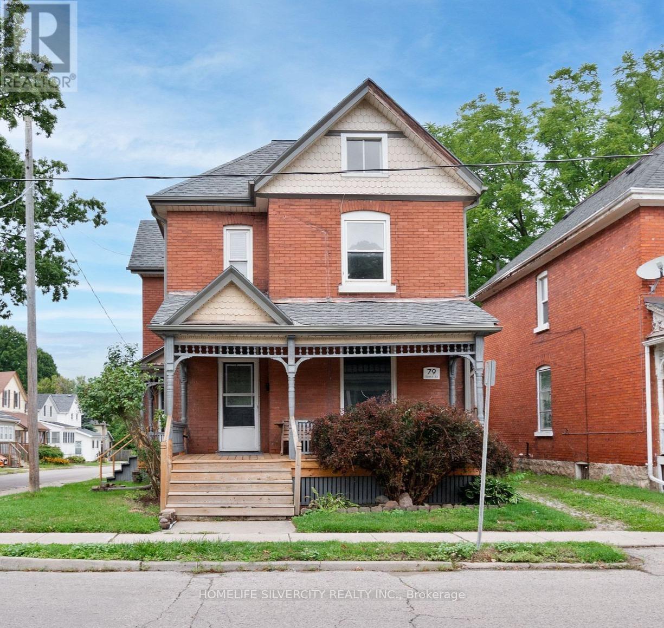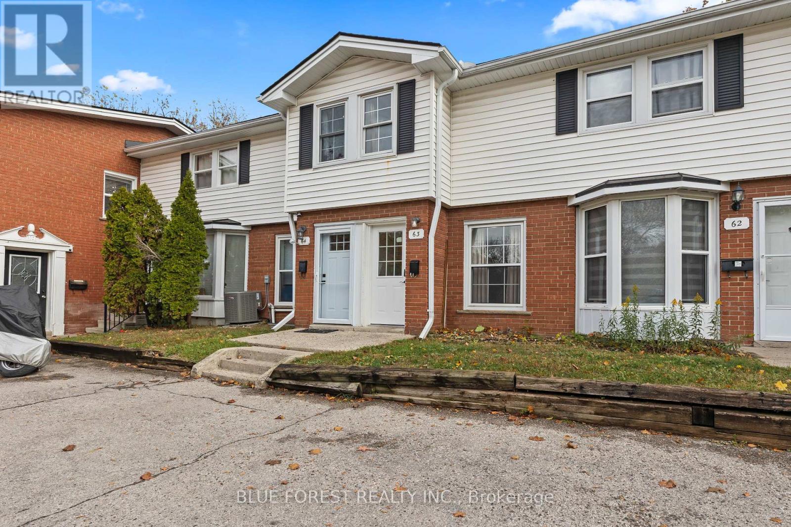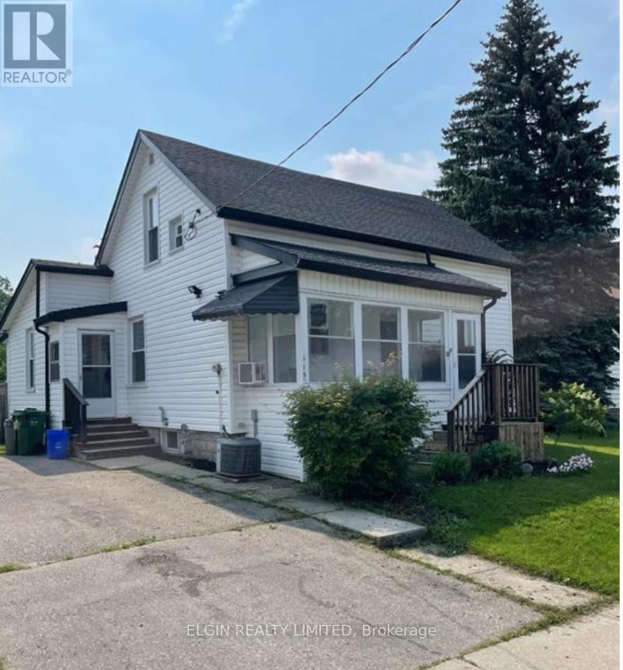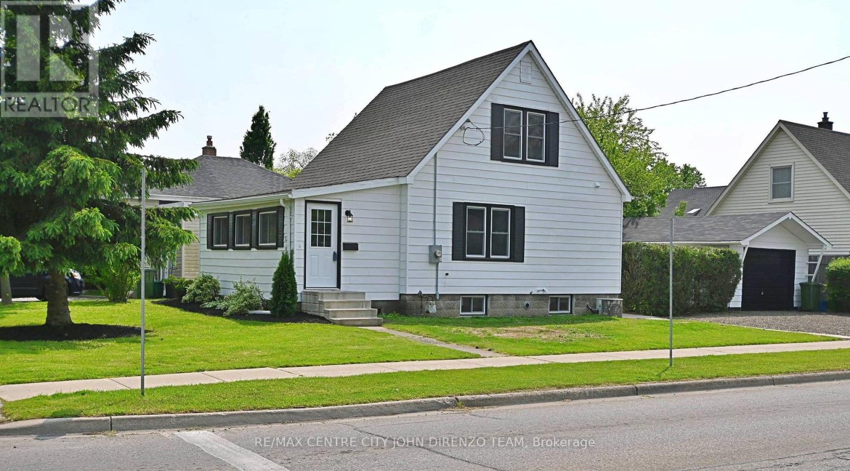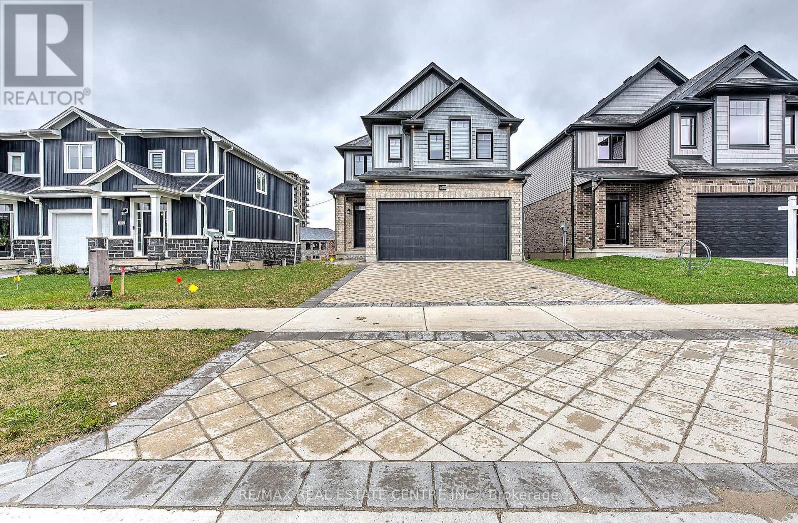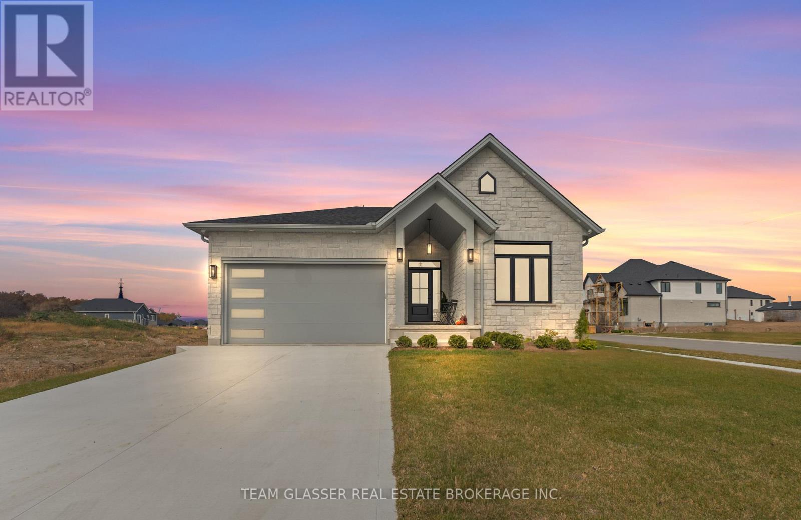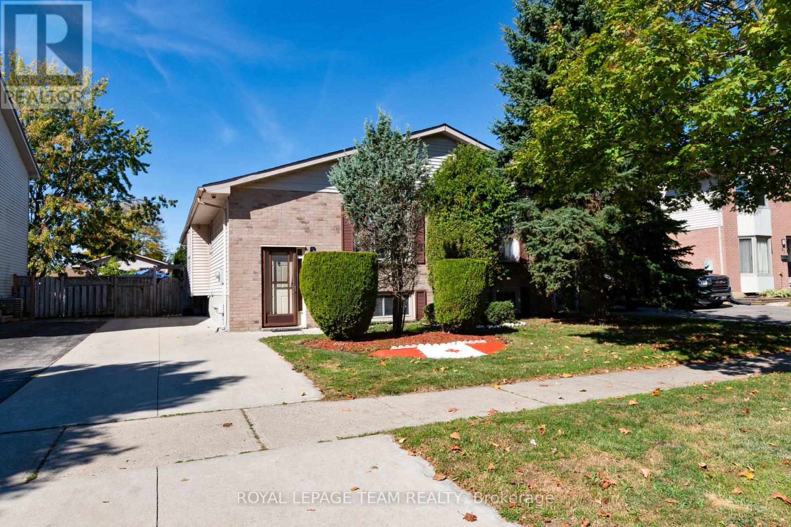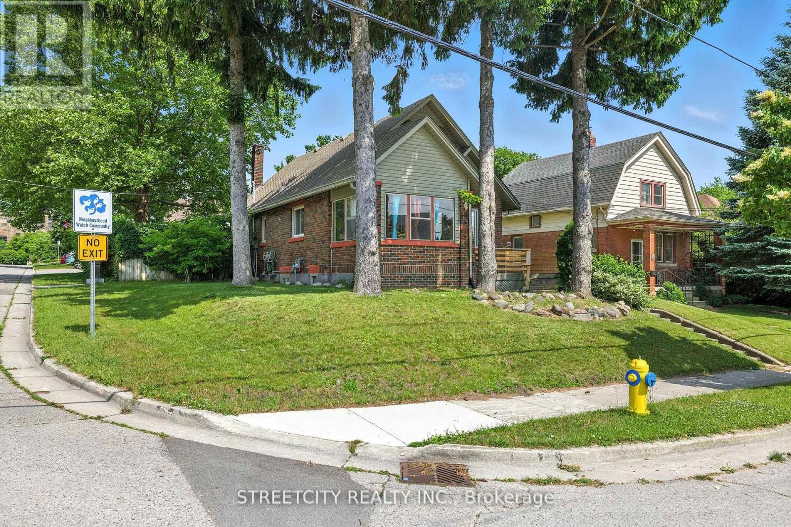- Houseful
- ON
- Central Elgin
- N5P
- 42431 Ron Mcneil Line
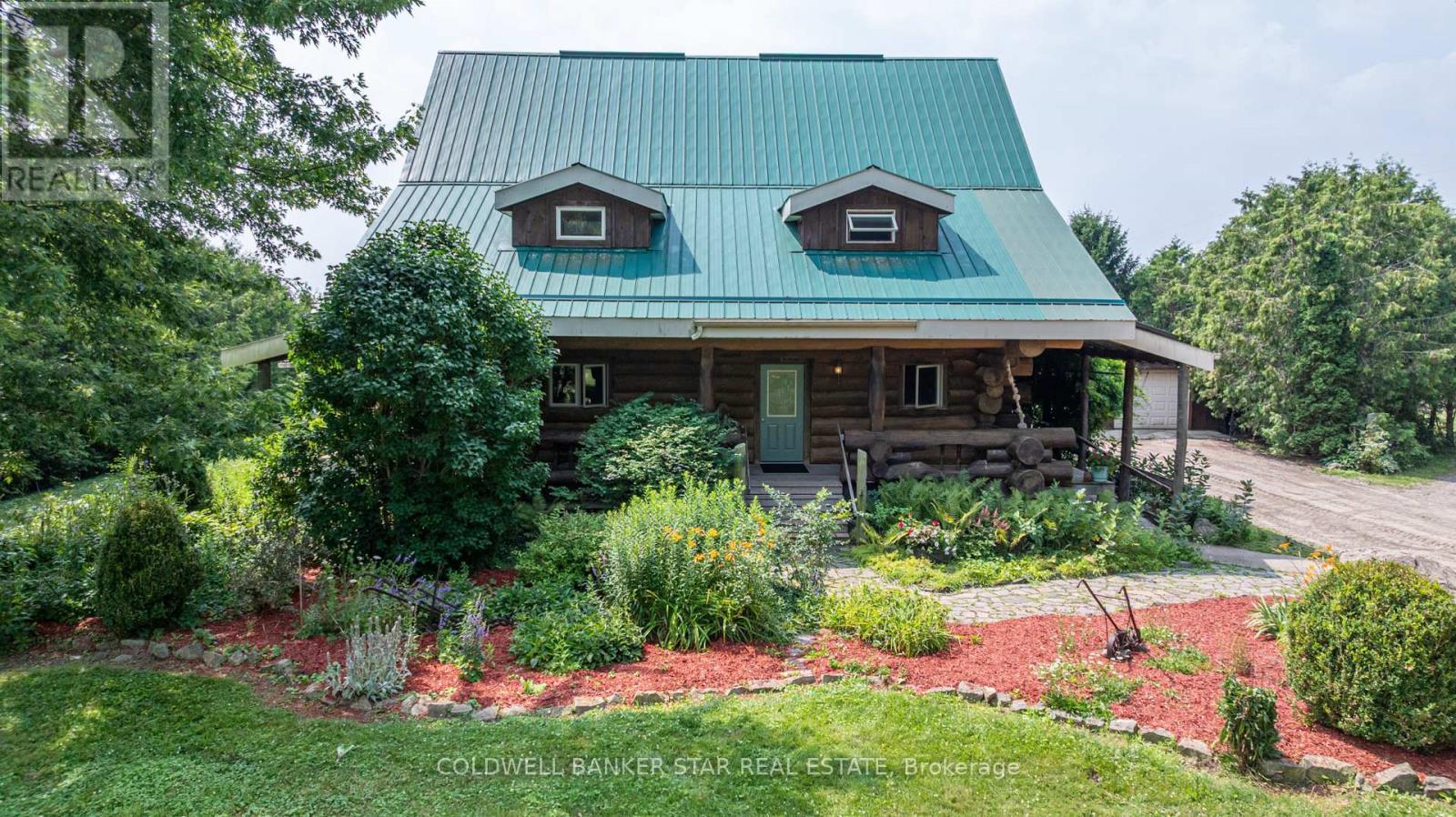
Highlights
Description
- Time on Housefulnew 16 hours
- Property typeSingle family
- Median school Score
- Mortgage payment
Welcome to 42431 Ron McNeil Line - a beautiful 3717 sq ft one of a kind true-scribed log home, located on a treed 2.562 acre country lot. This stunning log home is full of warmth and character and ready for your family to move in and enjoy for years to come. Driving up to this home, you'll notice the huge wrap-around porch that encompasses 3 sides of the home. The main floor of this home features a Kitchen & Diningroom with a soaring ceiling height of 28' with views to the 2nd floor balcony, a Livingroom - with a nook that's perfect for relaxing or intimate conversations, a south facing Familyroom - with a cozy free-standing gas fireplace/stove and a side entry with access to the basement and the side porch. Note the gleaming biscuit jointed and plugged hardwood forest flooring which consists of an assortment of Ash, Maple, Cherry, Walnut and spalted Maple. This level also offers a 4 piece Bath and a main floor Laundry. The second floor is accessed via a grand staircase to 3 Bedrooms with red pine flooring - the Primary with ensuite access to the main 4 piece Bath, all overlooking the main floor from the upper balcony. The basement level is finished (strapped ceiling) as a large Recreation Room and potential for 3 more Bedrooms, a Craft Room, Workshop / Storage Room and a Utility Room. Outside you'll find a 28' x 32' two car garage with hydro, water and and in-floor heating (4 zones) - the stainless steel sinks, counters and 2 owned HWT's are included, plus a 10' x 32' lean-to addition. Bonus - for the hobbyist, mechanic, car collector, there's a 40' x 56' x 14' H pole-barn style shop with 3 -12' x 12' roll-up doors and a workshop area with a mezzanine that includes a 60A hydro service for your welder. Other pertinent features include a 200A hydro service, 63' deep well and a septic system. This home is close to all amenities-St Thomas, London and Hwy 401 if you need to travel further. Please don't miss your opportunity to own this spectacular family home. (id:63267)
Home overview
- Cooling None
- Heat source Natural gas
- Heat type Forced air
- Sewer/ septic Septic system
- # total stories 2
- # parking spaces 17
- Has garage (y/n) Yes
- # full baths 2
- # total bathrooms 2.0
- # of above grade bedrooms 6
- Flooring Hardwood
- Has fireplace (y/n) Yes
- Subdivision Rural central elgin
- Lot desc Landscaped
- Lot size (acres) 0.0
- Listing # X12498682
- Property sub type Single family residence
- Status Active
- 3rd bedroom 4.03m X 3.16m
Level: 2nd - Primary bedroom 7.86m X 4.22m
Level: 2nd - 2nd bedroom 4.03m X 4.08m
Level: 2nd - Bathroom 3.25m X 3.03m
Level: 2nd - Bedroom 3m X 5.92m
Level: Basement - Office 2.78m X 4m
Level: Basement - 5th bedroom 3.7m X 4.01m
Level: Basement - Utility 2.76m X 4.03m
Level: Basement - Workshop 3.14m X 5.18m
Level: Basement - 4th bedroom 3.14m X 4.77m
Level: Basement - Recreational room / games room 7.8m X 5.94m
Level: Basement - Bathroom 2.91m X 2.65m
Level: Main - Family room 6.45m X 3.23m
Level: Main - Laundry 2.9m X 3.11m
Level: Main - Mudroom 4m X 3.24m
Level: Main - Kitchen 5.42m X 5.49m
Level: Main - Living room 10.28m X 3.92m
Level: Main
- Listing source url Https://www.realtor.ca/real-estate/29056348/42431-ron-mcneil-line-central-elgin-rural-central-elgin
- Listing type identifier Idx

$-3,333
/ Month



