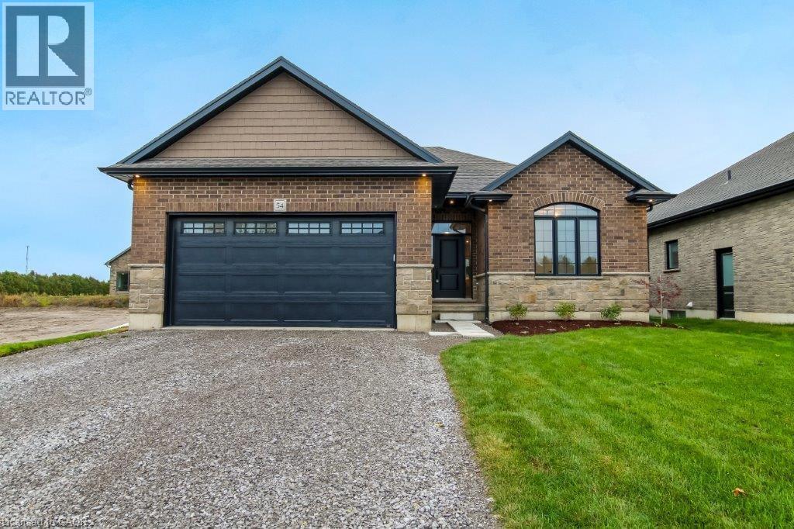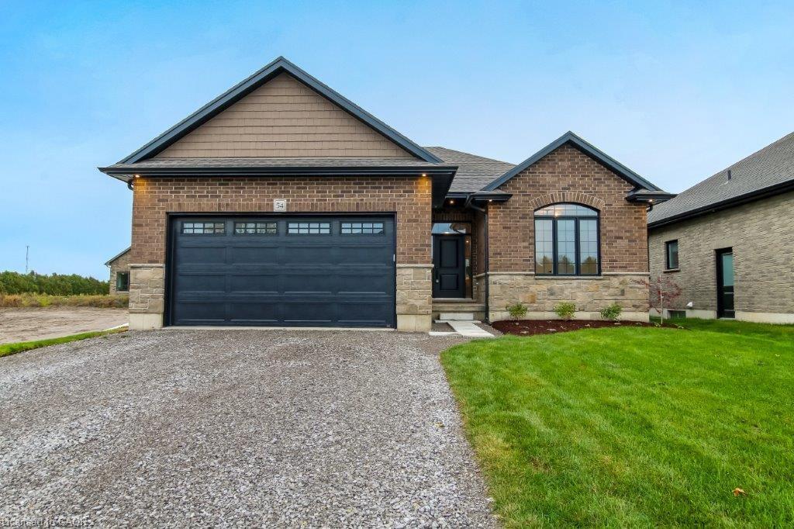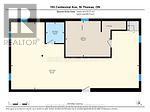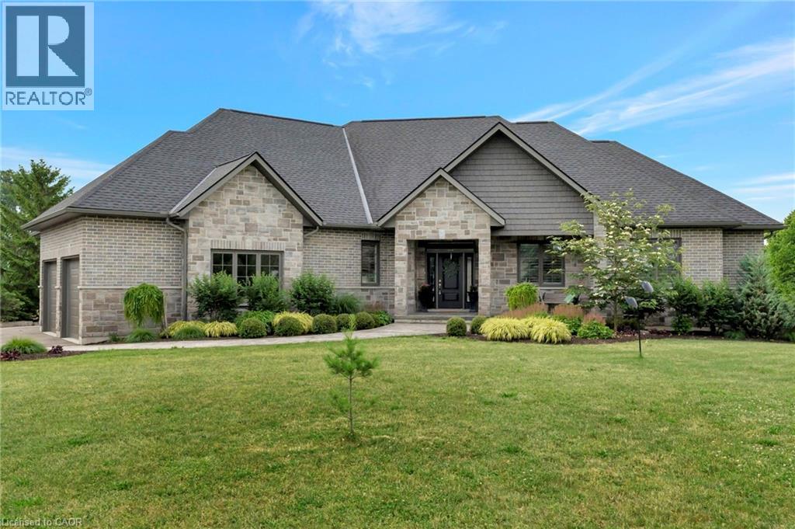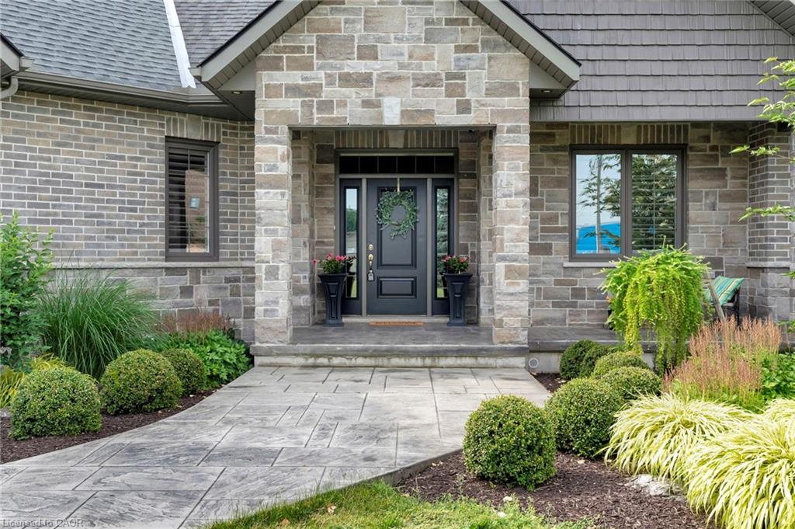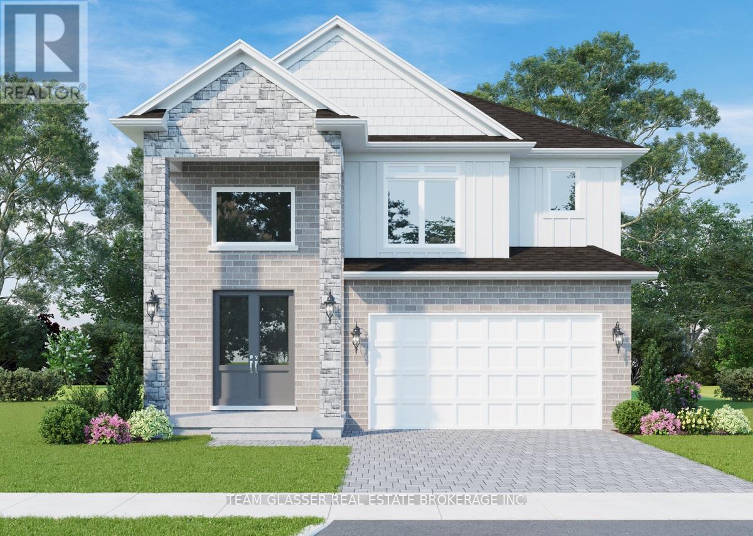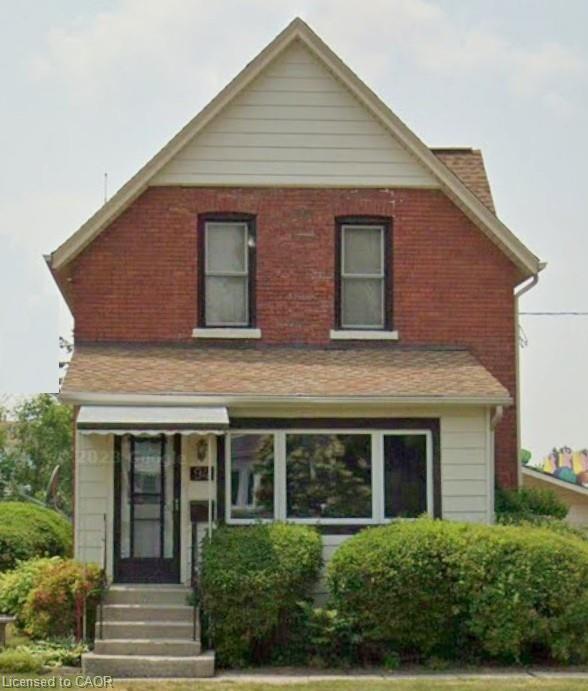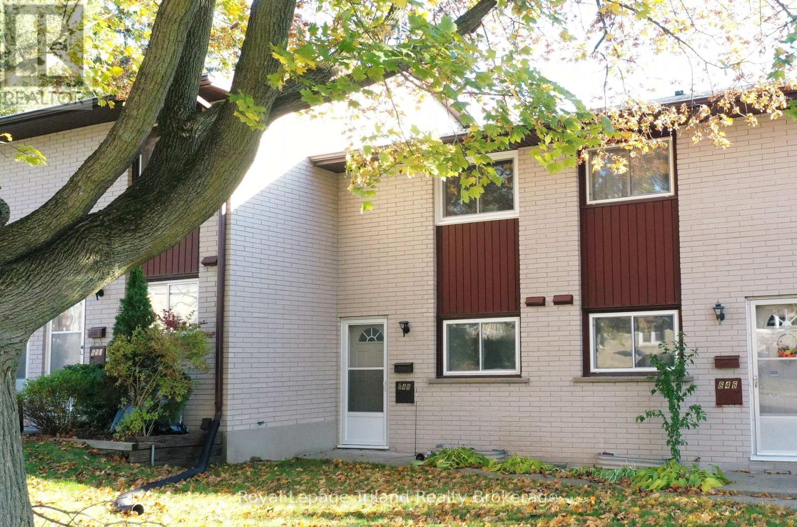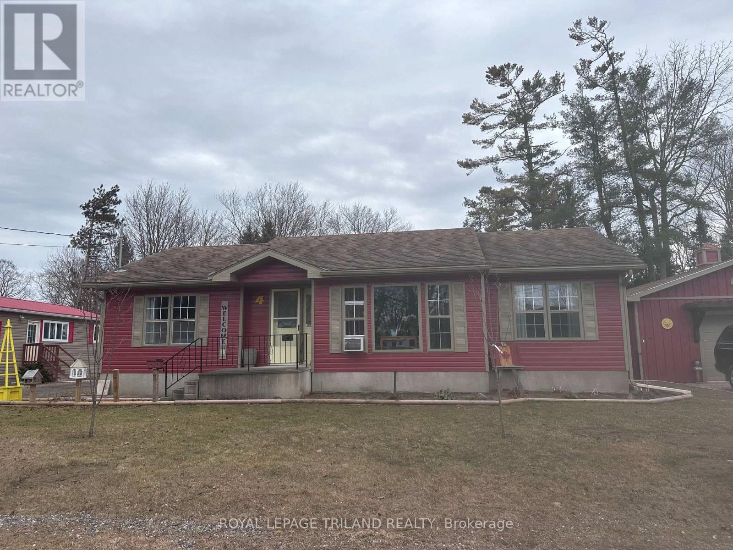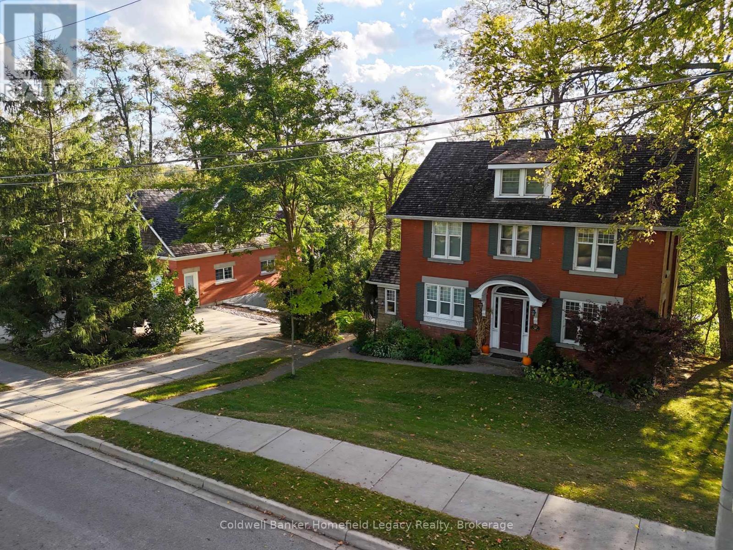- Houseful
- ON
- Central Elgin
- N0L
- 42610 Walnut St
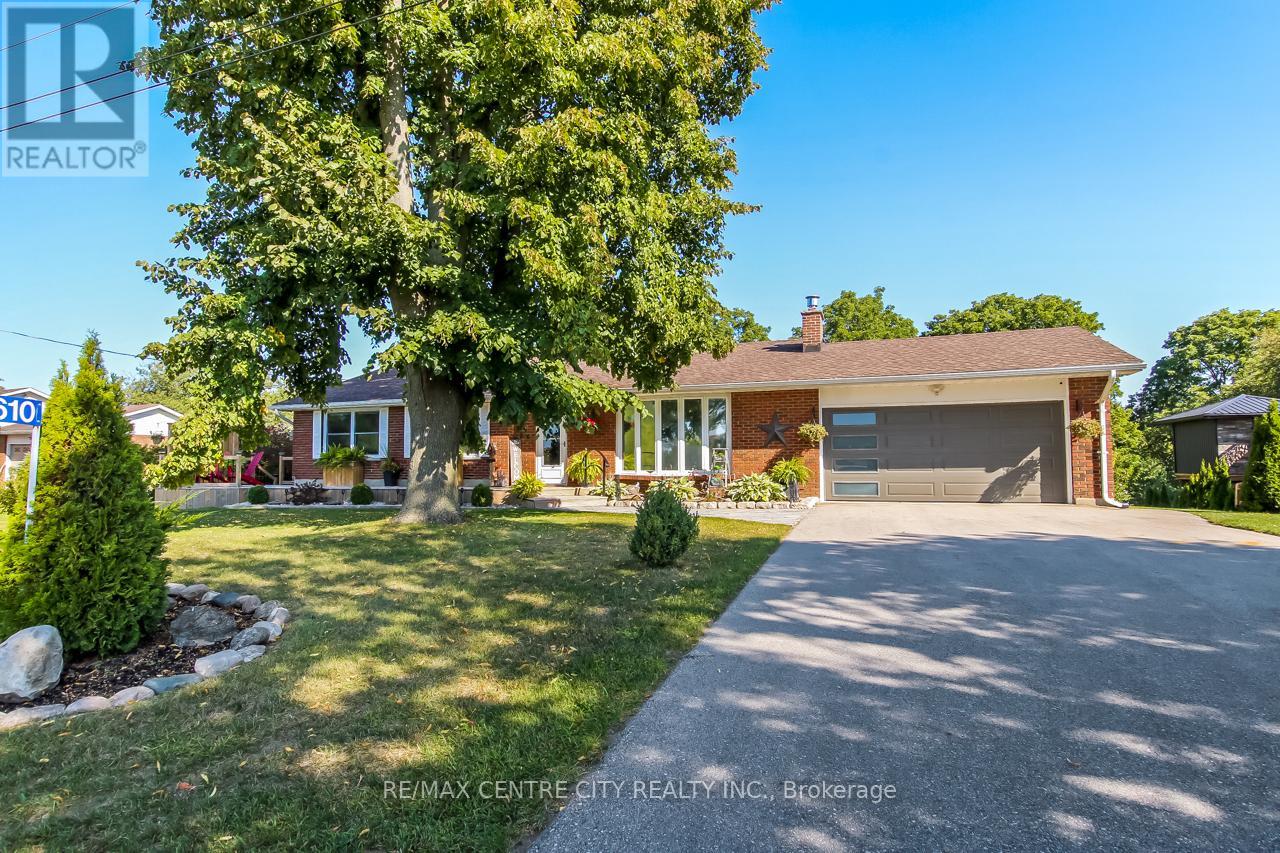
Highlights
Description
- Time on Houseful51 days
- Property typeSingle family
- StyleBungalow
- Median school Score
- Mortgage payment
Nestled on a quiet dead-end street in the heart of Union, this fully renovated 3-bedroom, 2-bathroom ranch is a rare find. Set on a picturesque mature lot, this home offers the perfect blend of modern living and tranquil outdoor beauty. Step inside to a bright and inviting open-concept main floor, where the spacious living, dining, and kitchen areas seamlessly connect. The large front bay window floods the space with natural light, while the cozy gas fireplace adds warmth and charm. The stunning kitchen features granite countertops, stainless steel appliances, and a breakfast bar perfect for casual dining or entertaining. For added convenience and modern functionality, the kitchen and basement are equipped with smart switches, allowing lighting to be controlled through an app for customized ambiance and energy efficiency. Walk out from the dining area to your multi-level deck oasis, offering several seating areas ideal for relaxing or hosting guests. Enjoy a soak in the hot tub, gather around the fire pit, or simply take in the views of the beautifully landscaped yard and wooded ravine backdrop. Landscape lighting enhances the ambiance for evening enjoyment.The fully finished lower level is an entertainers dream, featuring a spacious rec/games room, and a cozy media/family room ideal for movie nights. A stylish 3-piece bathroom and a large laundry/storage/workout space complete this versatile level. Located just minutes from St. Thomas and the village of Port Stanley, this peaceful property offers both privacy and convenience. A beautifully finished home in an unbeatable setting ready for you to move in and make it your own. (id:63267)
Home overview
- Cooling Central air conditioning
- Heat source Natural gas
- Heat type Forced air
- Sewer/ septic Septic system
- # total stories 1
- # parking spaces 6
- Has garage (y/n) Yes
- # full baths 2
- # total bathrooms 2.0
- # of above grade bedrooms 3
- Has fireplace (y/n) Yes
- Community features School bus
- Subdivision Union
- Directions 1995573
- Lot desc Landscaped
- Lot size (acres) 0.0
- Listing # X12399855
- Property sub type Single family residence
- Status Active
- Bathroom 1.4m X 2.29m
Level: Lower - Utility 9.77m X 7.93m
Level: Lower - Recreational room / games room 11.96m X 7.91m
Level: Lower - Dining room 3.04m X 3.6m
Level: Main - Kitchen 4.2m X 3.6m
Level: Main - Living room 6.84m X 4.3m
Level: Main - Bedroom 3.65m X 3.05m
Level: Main - Primary bedroom 3.88m X 3.22m
Level: Main - Bathroom 2.29m X 3.61m
Level: Main - Bedroom 3.05m X 3.06m
Level: Main
- Listing source url Https://www.realtor.ca/real-estate/28854405/42610-walnut-street-central-elgin-union-union
- Listing type identifier Idx

$-2,133
/ Month

