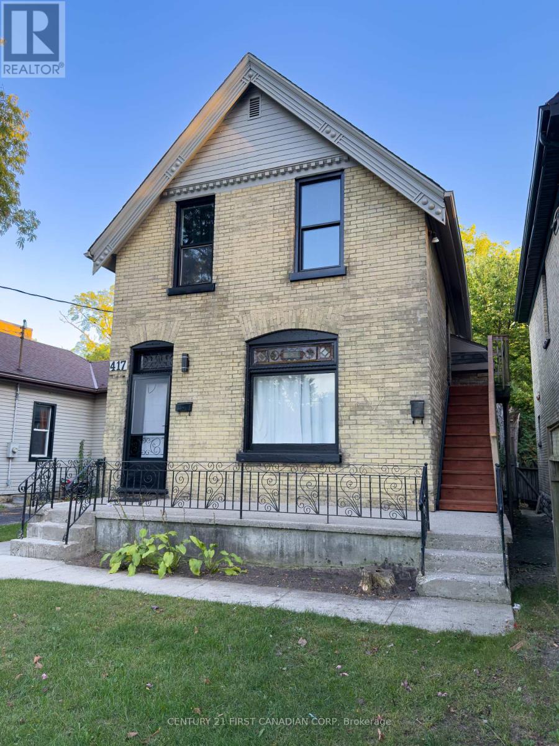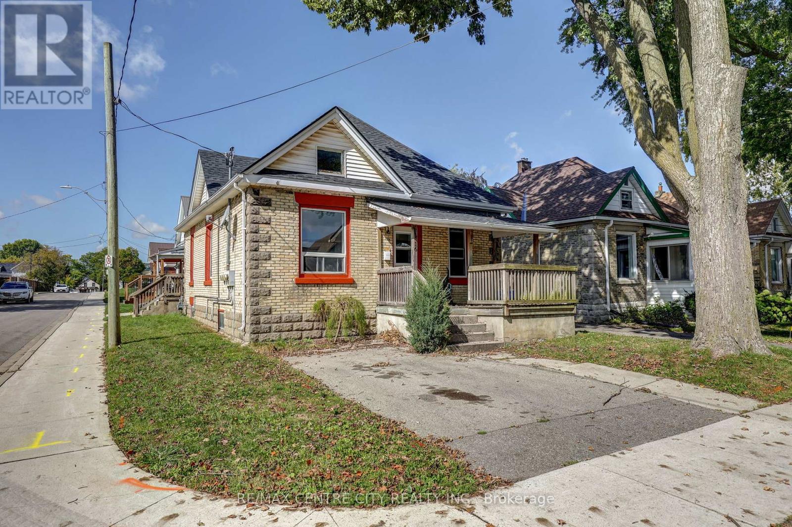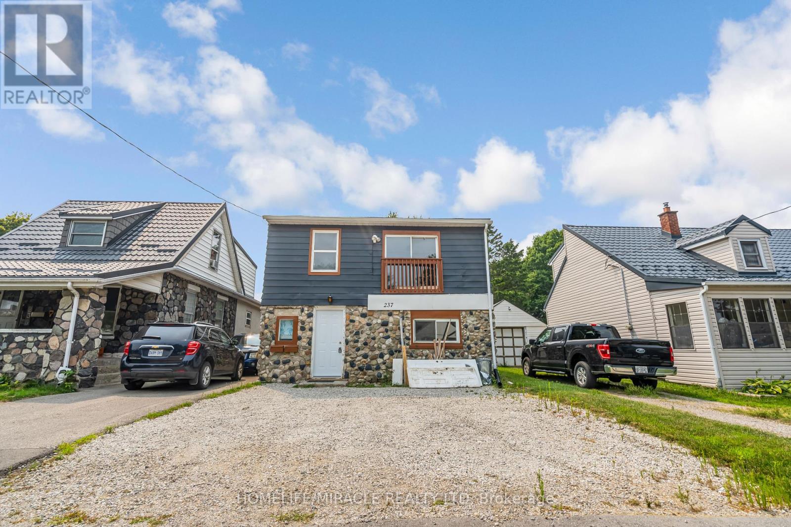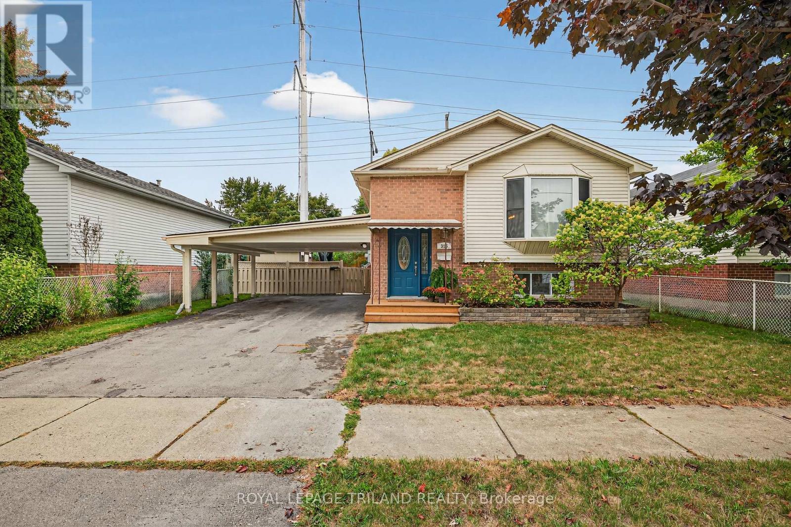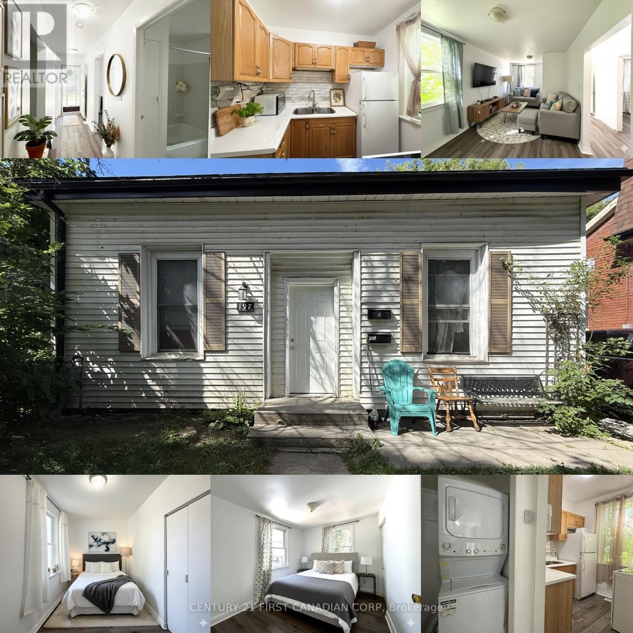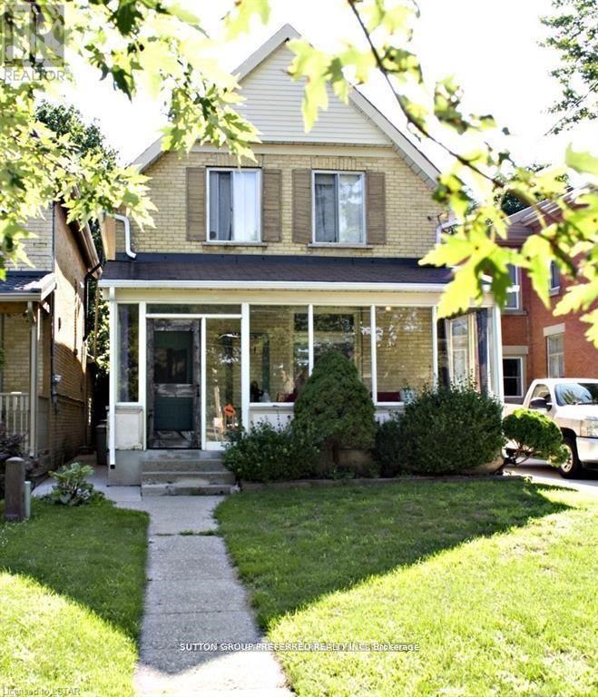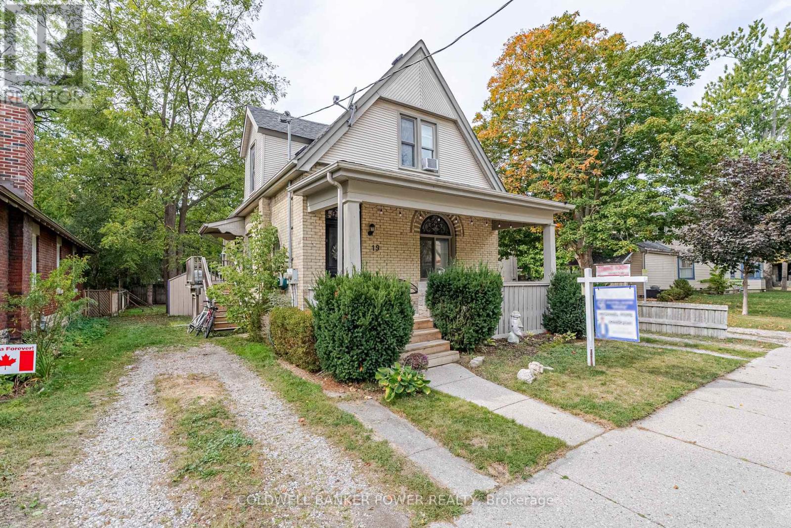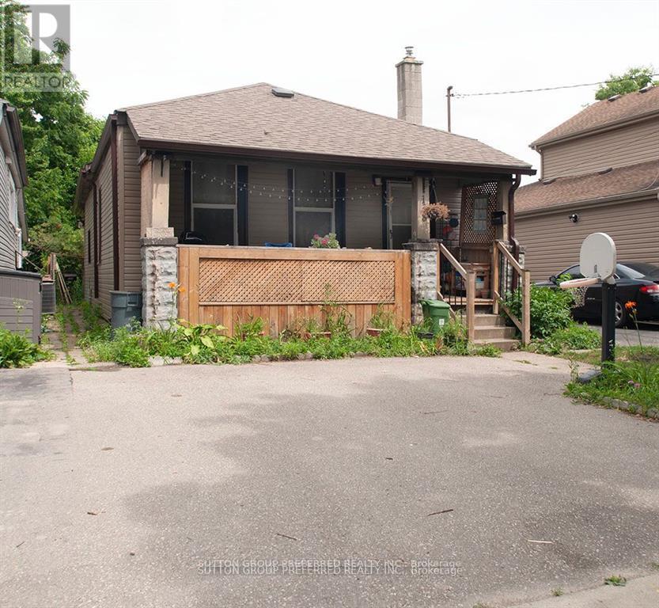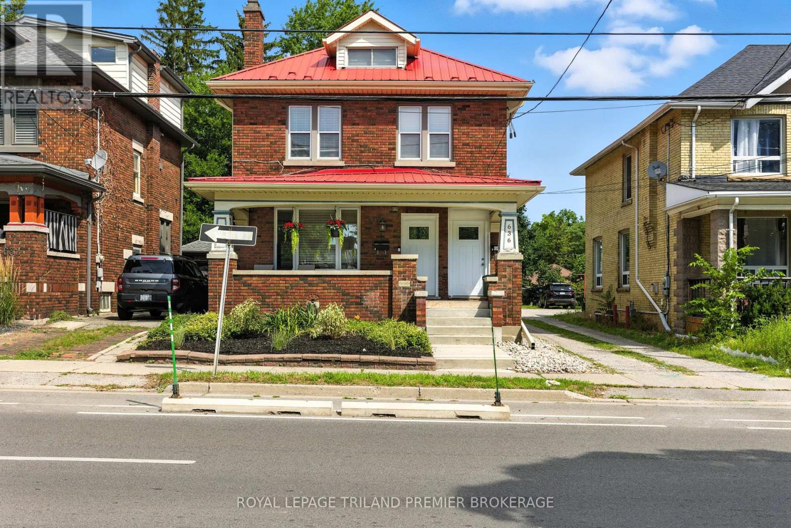- Houseful
- ON
- Central Elgin
- N5P
- 45118 Talbot Line
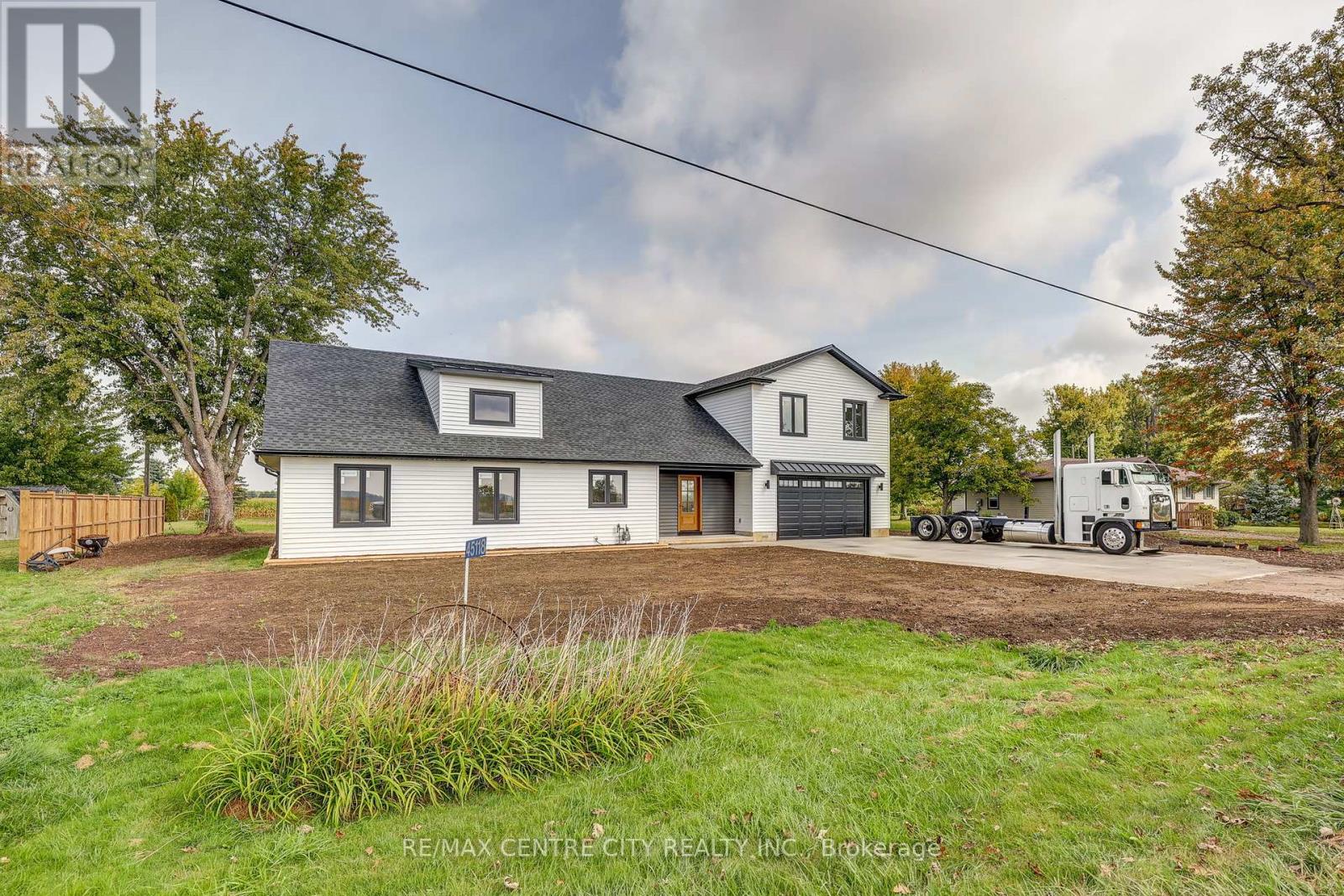
Highlights
Description
- Time on Housefulnew 2 days
- Property typeMulti-family
- Median school Score
- Mortgage payment
Income-Generating Opportunity in St. Thomas! Welcome to this stunning, move-in-ready home featuring a separate second unit on the upper floor, perfect for generating extra income. The main residence boasts an open concept living, kitchen, and dining area with a tray ceiling, abundant natural light, and modern amenities, including: Custom kitchen, island, and quartz countertops, higher end appliances, access to a covered patio and expansive backyard, the three spacious bedrooms are conveniently laid out, with easy access to the 4-piece bathroom and laundry room. The upper unit features a private entrance and offers: Open-concept living, kitchen, and dining area with new custom kitchen, island, quartz countertops and new appliances, plus two good-sized bedrooms, and a 4-piece bathroom and a designated laundry room for convenience. This cozy unit is perfect for tenants or family members. Additional Features: Sprawling backyard, clear and ready for landscaping New concrete driveway with ample parking for various-sized vehicles, located in St. Thomas, an area with growing industry and potential for growth. This is practically a NEW HOME! Come visit this home and see if it checks your boxes. (id:63267)
Home overview
- Cooling Central air conditioning, air exchanger
- Heat source Natural gas
- Heat type Forced air
- Sewer/ septic Septic system
- # total stories 2
- # parking spaces 7
- Has garage (y/n) Yes
- # full baths 2
- # total bathrooms 2.0
- # of above grade bedrooms 5
- Community features School bus
- Subdivision Rural central elgin
- Lot size (acres) 0.0
- Listing # X12431424
- Property sub type Multi-family
- Status Active
- Dining room 3.8m X 2.86m
Level: 2nd - Living room 4.23m X 3.15m
Level: 2nd - Kitchen 3.8m X 3.09m
Level: 2nd - 2nd bedroom 3.31m X 3.03m
Level: 2nd - Bedroom 3.3m X 3.02m
Level: 2nd - Dining room 3.95m X 3.47m
Level: Main - Laundry 2.25m X 2.05m
Level: Main - Kitchen 3.47m X 3.07m
Level: Main - 3rd bedroom 2.92m X 2.83m
Level: Main - Foyer 4.2m X 2.14m
Level: Main - Laundry 2.84m X 2.11m
Level: Main - Living room 4.2m X 3.63m
Level: Main - Utility 2.86m X 1.62m
Level: Main - 2nd bedroom 4.15m X 2.93m
Level: Main - Primary bedroom 3.96m X 3.02m
Level: Main
- Listing source url Https://www.realtor.ca/real-estate/28923457/45118-talbot-line-central-elgin-rural-central-elgin
- Listing type identifier Idx

$-2,389
/ Month

