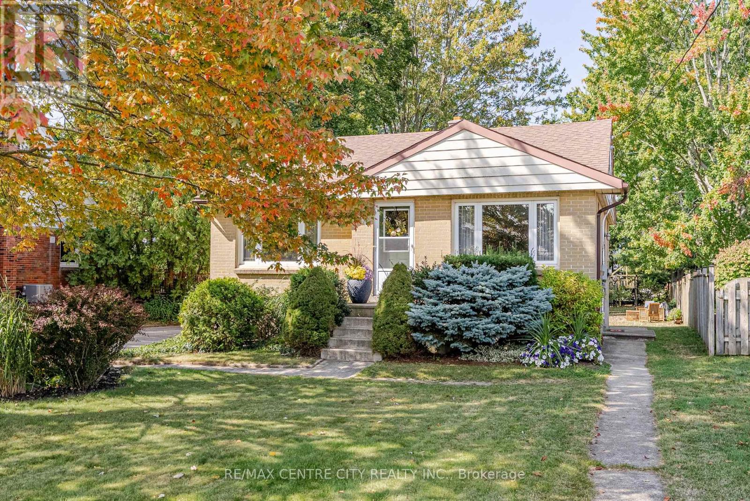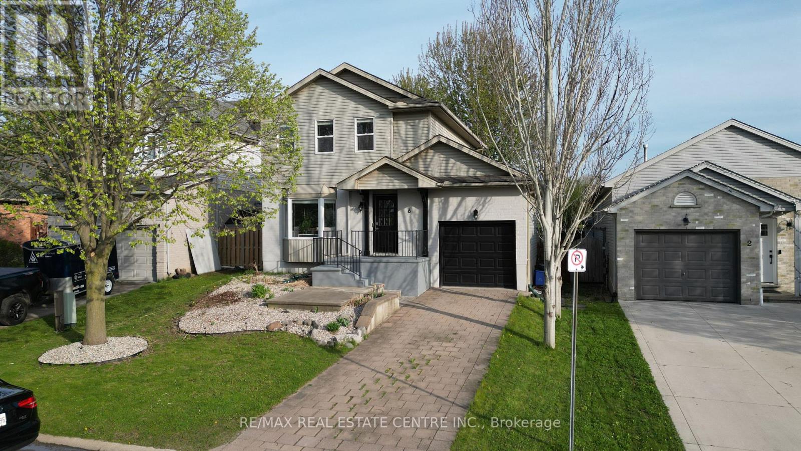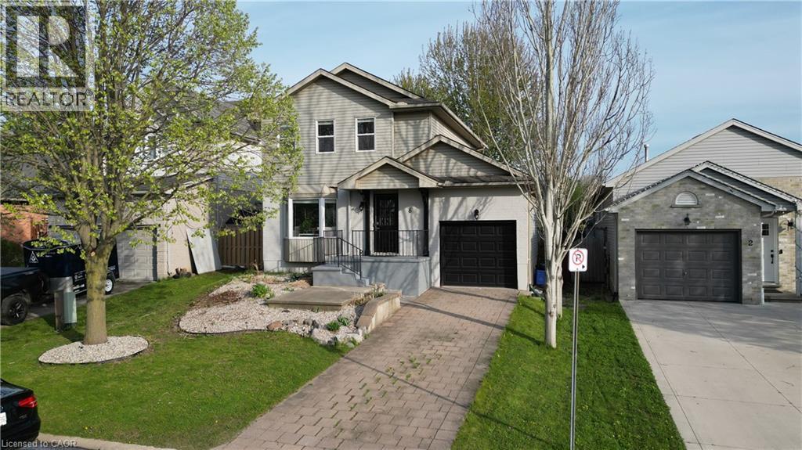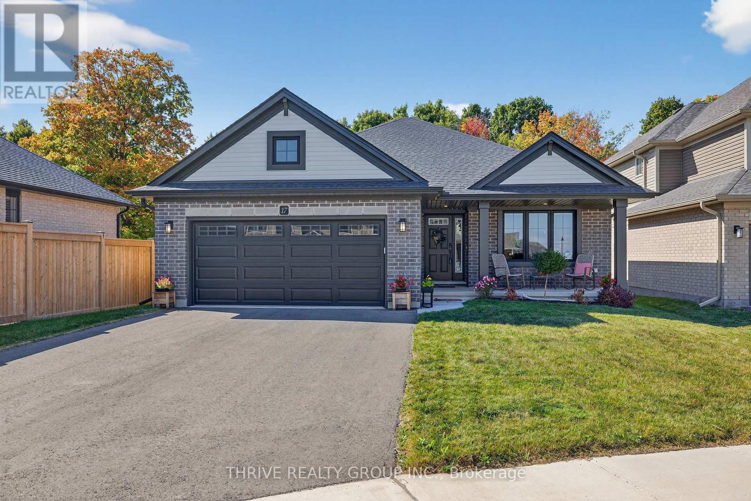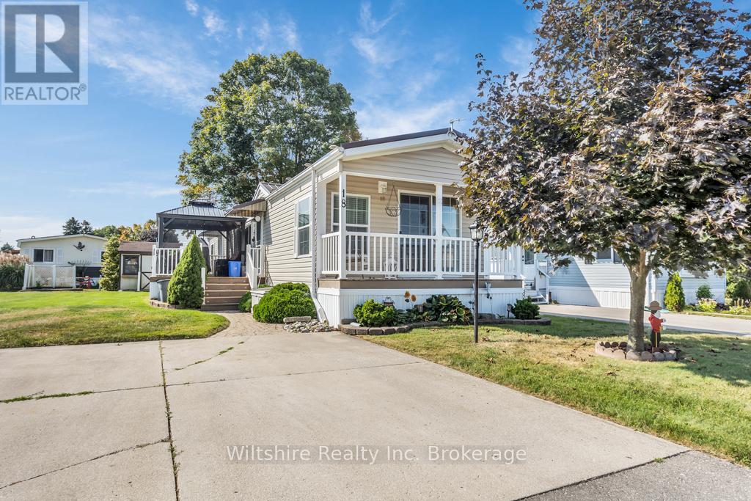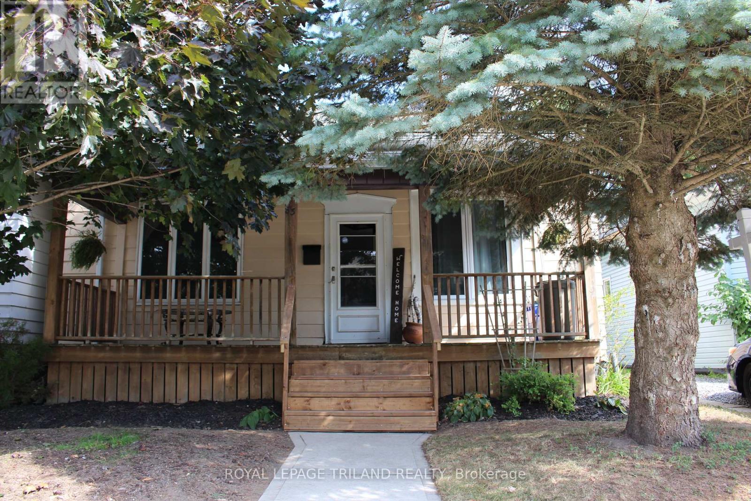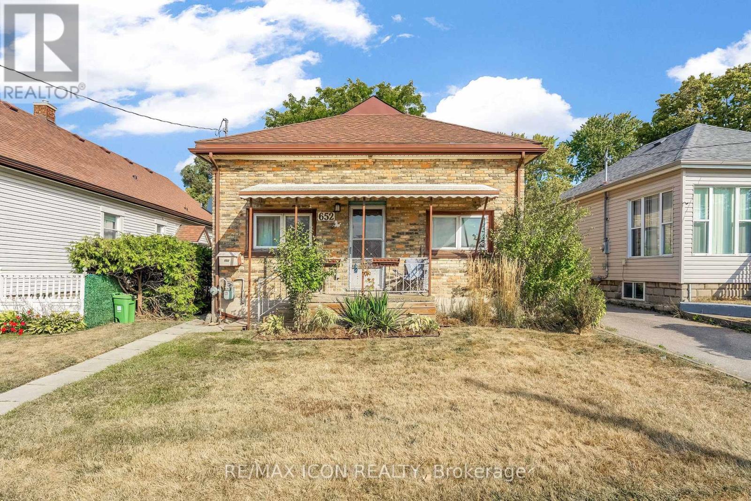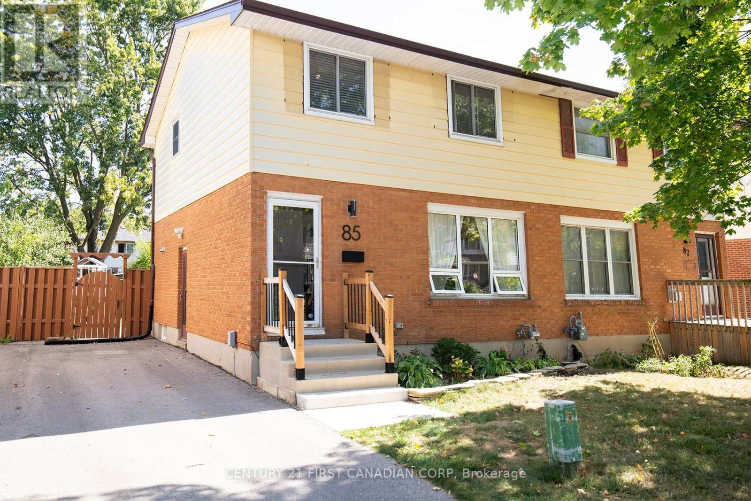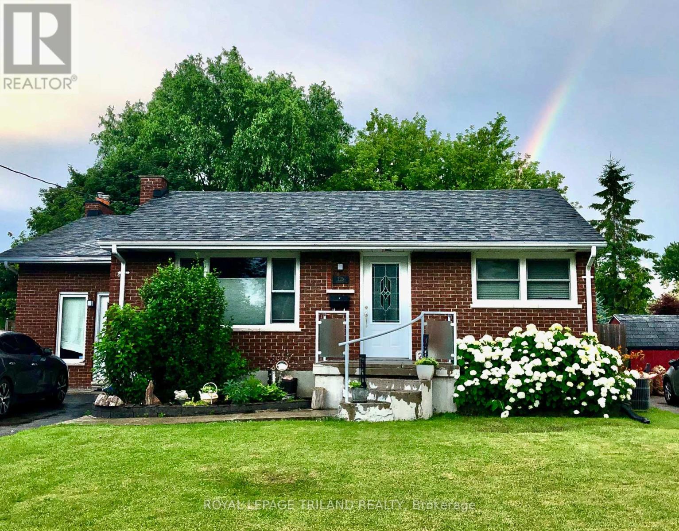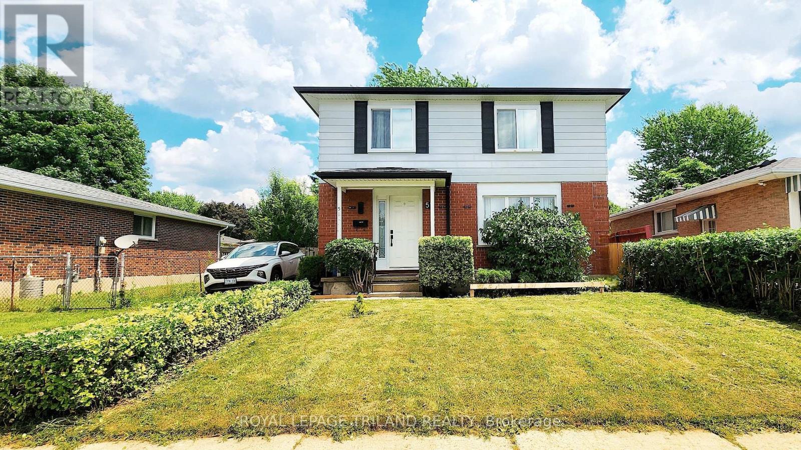- Houseful
- ON
- Central Elgin
- N5H
- 47209 Talbot Line
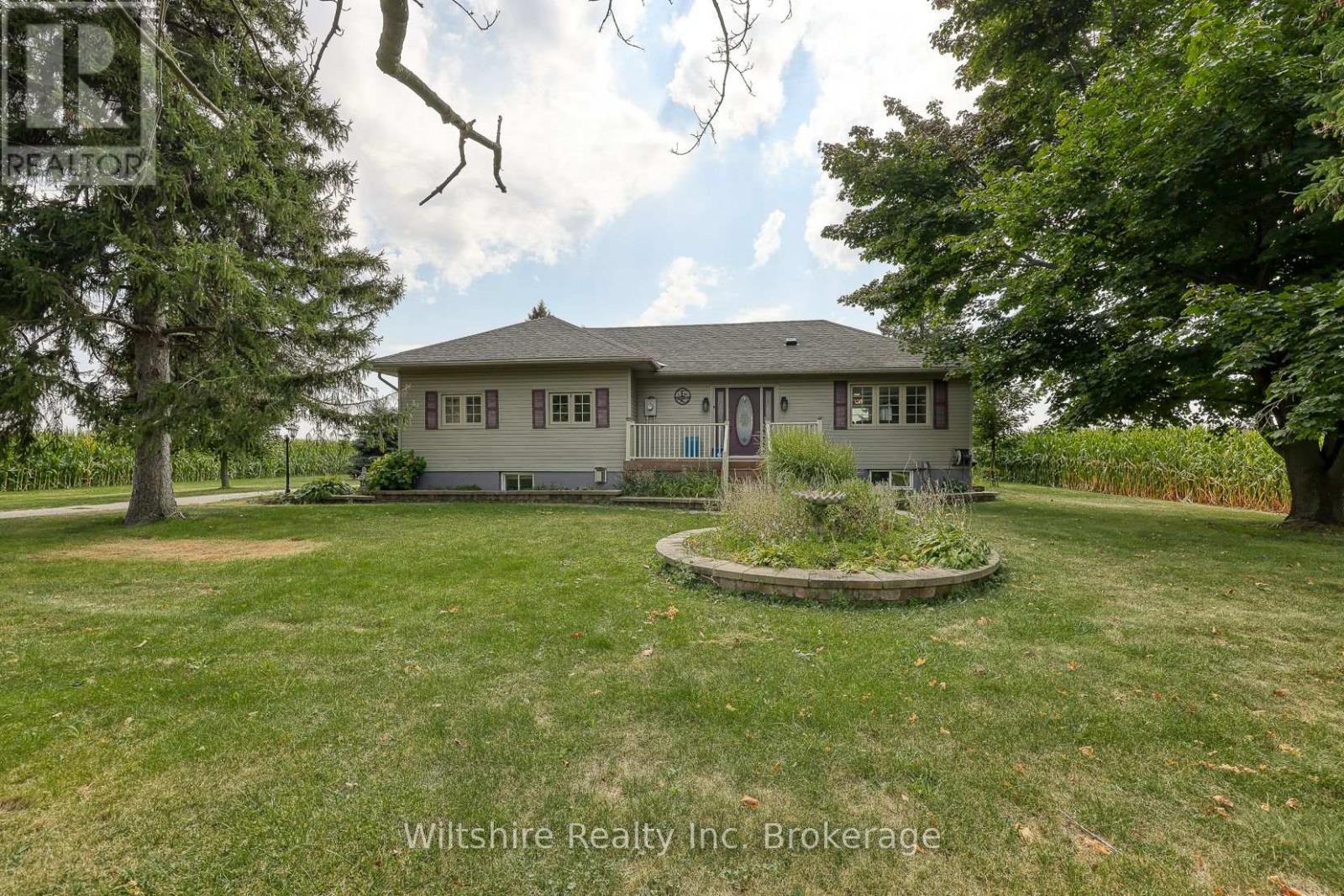
Highlights
Description
- Time on Housefulnew 8 hours
- Property typeSingle family
- StyleBungalow
- Median school Score
- Mortgage payment
Set on almost half an acre and surrounded by a corn field, this 3-bedroom, 2-bathroom home offers privacy, space, and modern updates. This home is move-in ready and designed for comfortable country living. The main floor features an open-concept living and dining area with a built-in electric fireplace. A den with sliding doors opens to the south-facing deck and above-ground pool, while a convenient stackable washer/dryer is neatly tucked into the closet. Luxury vinyl flooring (2022) runs throughout the home. The primary bedroom includes pot lighting, two windows, a large walk-in glass shower, and a good sized dressing room. The lower-level offers a finished living space with a bedroom that sports a gas fireplace and ledgestone façade (2022). Additional features include a double-wide detached heated garage with insulated door (2013), vinyl-clad exterior (2018), metal roof and screened gutters (2009), plus built-in cabinetry and an attached shed. A quiet, well-maintained property with approximately 15 minutes from the 401, an ideal blend of rural living and modern convenience. (id:63267)
Home overview
- Cooling Central air conditioning
- Heat source Natural gas
- Heat type Forced air
- Has pool (y/n) Yes
- Sewer/ septic Septic system
- # total stories 1
- # parking spaces 6
- Has garage (y/n) Yes
- # full baths 2
- # total bathrooms 2.0
- # of above grade bedrooms 3
- Has fireplace (y/n) Yes
- Subdivision Orwell
- Lot size (acres) 0.0
- Listing # X12419209
- Property sub type Single family residence
- Status Active
- Other 3.3m X 8.28m
Level: Basement - Family room 4.63m X 5.41m
Level: Basement - Other 0.91m X 1.59m
Level: Basement - Bedroom 2.9m X 5.4m
Level: Basement - Recreational room / games room 3.13m X 9.15m
Level: Basement - Bedroom 2.95m X 2.95m
Level: Main - Bathroom 2.84m X 1.58m
Level: Main - Office 2.94m X 3m
Level: Main - Bathroom 2.69m X 4.49m
Level: Main - Other 2.43m X 2.14m
Level: Main - Kitchen 3m X 3.28m
Level: Main - Living room 3.95m X 6.93m
Level: Main - Dining room 3.95m X 1.75m
Level: Main - Primary bedroom 4.12m X 3.03m
Level: Main
- Listing source url Https://www.realtor.ca/real-estate/28896135/47209-talbot-line-malahide-orwell-orwell
- Listing type identifier Idx

$-1,866
/ Month

