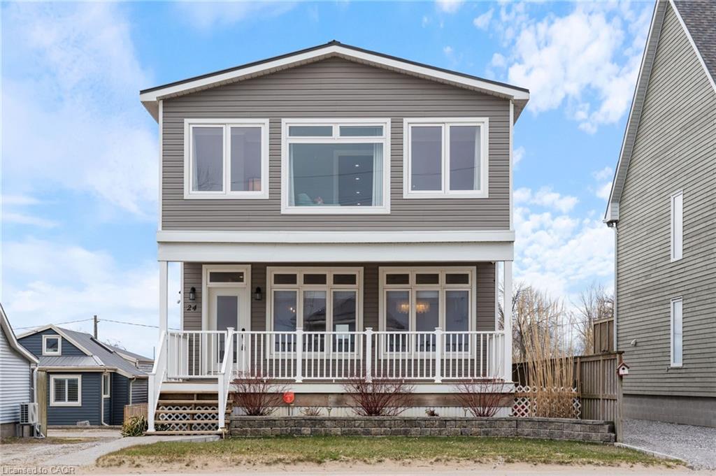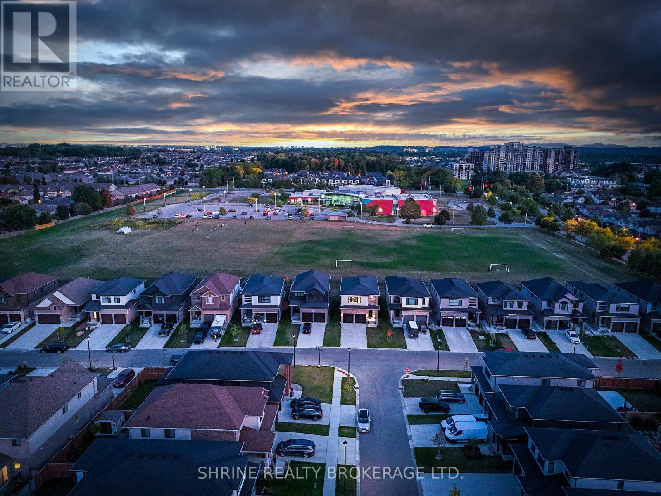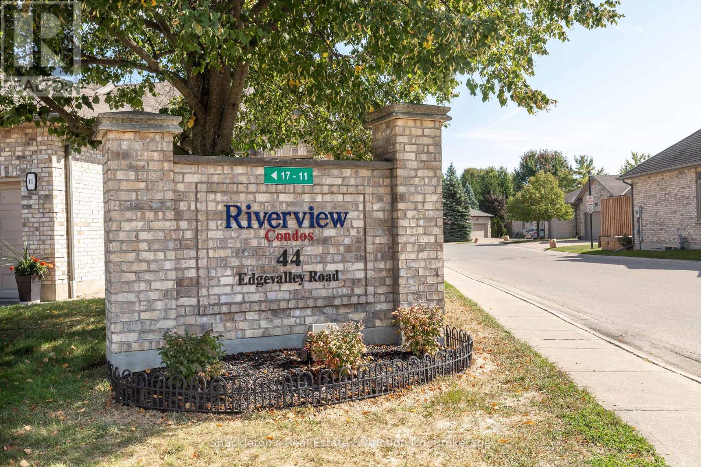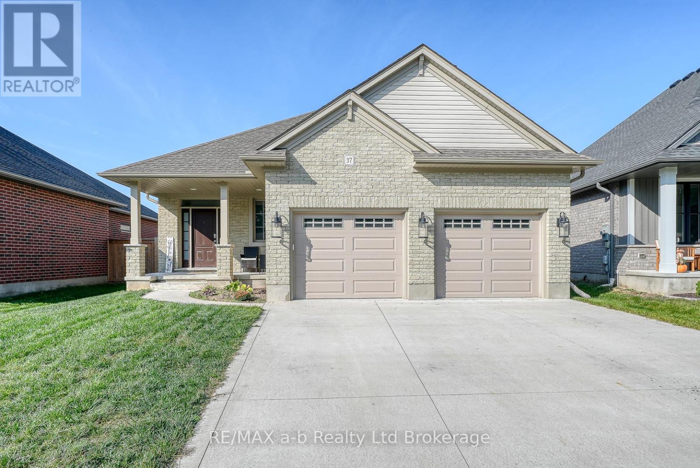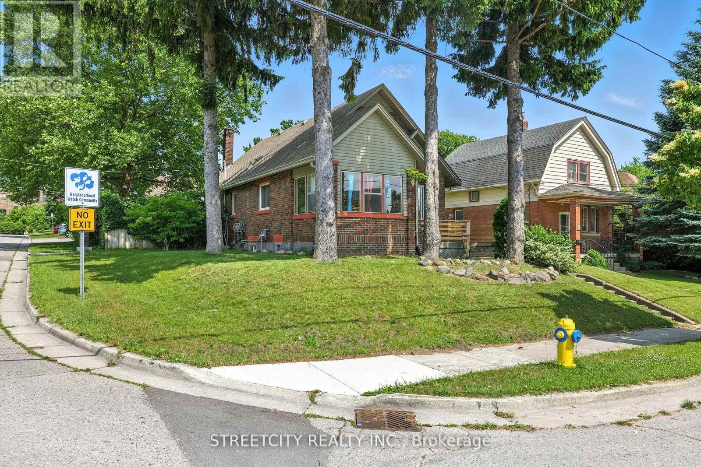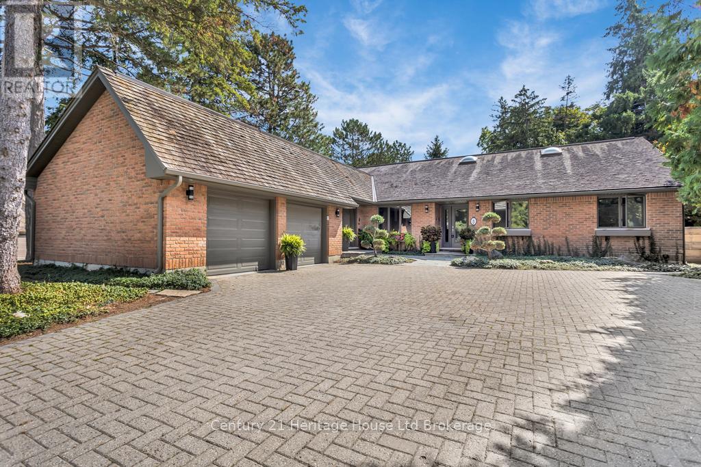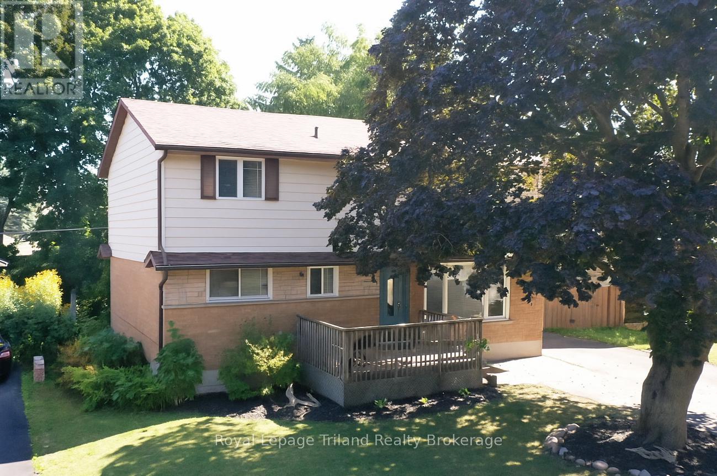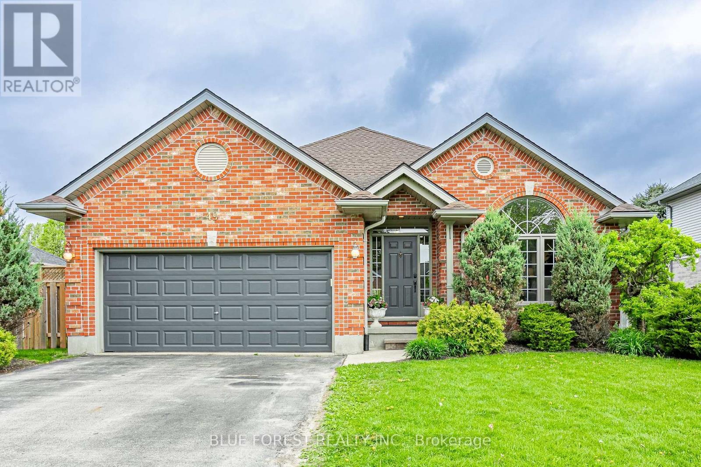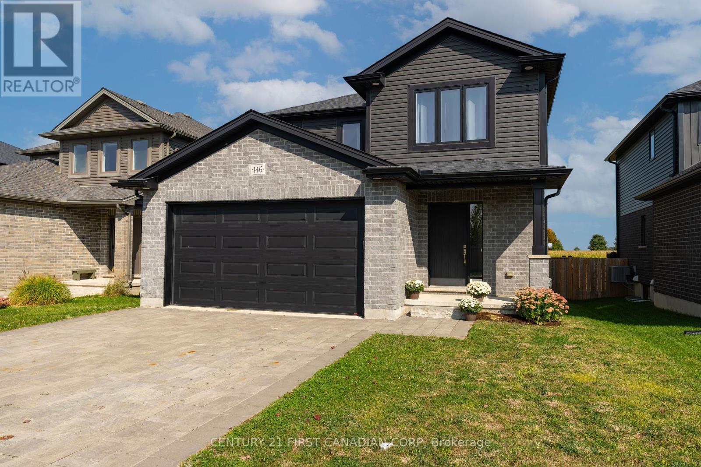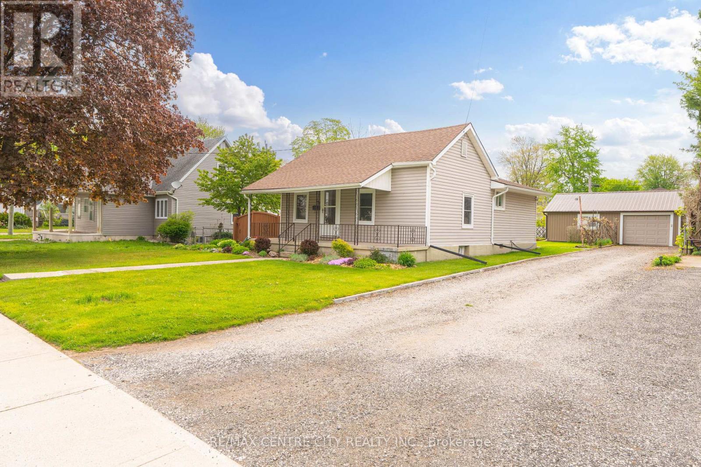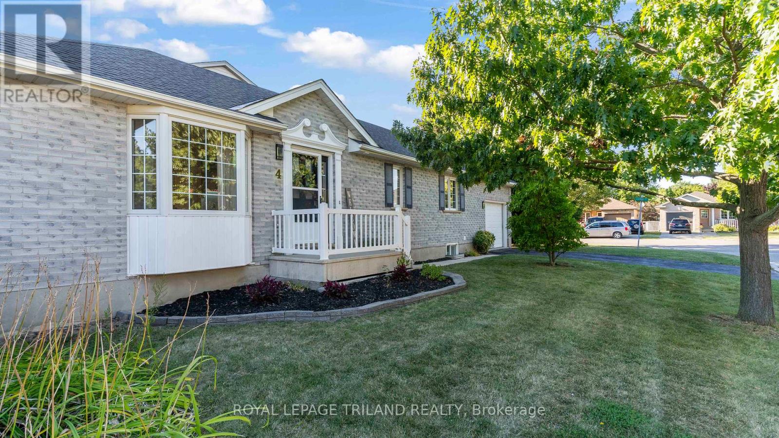- Houseful
- ON
- Central Elgin
- N0L
- 5699 Sunset Dr
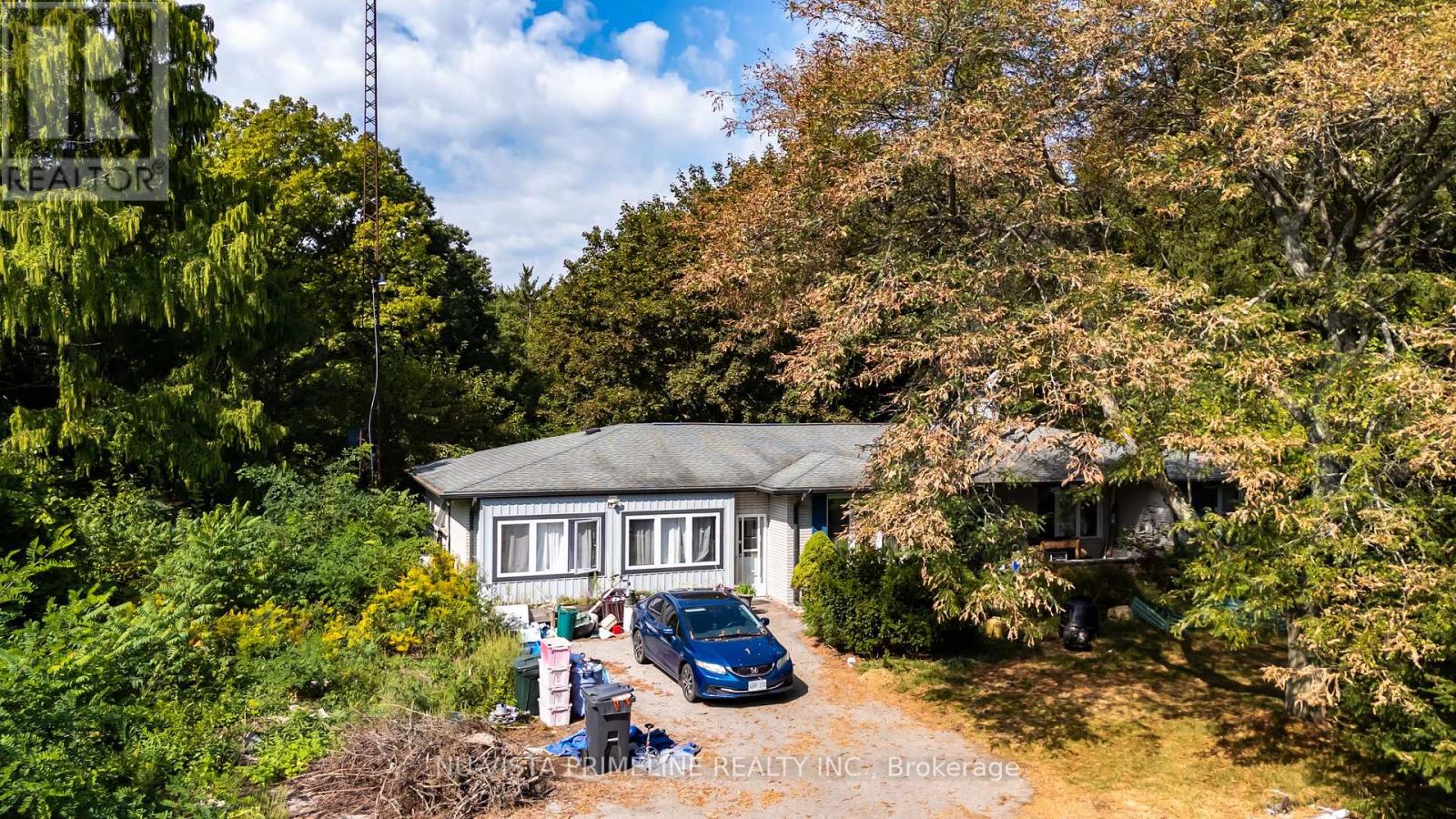
Highlights
Description
- Time on Housefulnew 8 hours
- Property typeSingle family
- StyleBungalow
- Median school Score
- Mortgage payment
One of a kind 7.84 acre premium lot with stream and pond surrounding backyard. Spacious brick 3 plus 1 brick ranch ranch just minutes from Port Stanley and St. Thomas. House sits well back from road, loads of trees on lot. Go fishing, hiking, canoeing or 4X4ing in your own backyard. Walk-out basement has large rec room with fireplace. Two car garage attached was converted to large primary bedroom with 3 piece cheater ensuite, Large kitchen and eating area, kitchen was done with granite in 2008 ,large living room and 3 good size bedrooms with an additional office, two additional outbuildings measuring 32 x 32 and 12 x 12. Property has 2 wells, one for inside and one for outside. The municipal water runs in front of property and can be hooked up at a cost to new buyer. Most windows replaced 2008, Roof 2014 on home and large shed (50 yr Timberline), Furnace 2016. This home has great bones and just an amazing surrounding. (id:63267)
Home overview
- Cooling Central air conditioning
- Heat source Natural gas
- Heat type Forced air
- Sewer/ septic Septic system
- # total stories 1
- # parking spaces 8
- # full baths 2
- # half baths 1
- # total bathrooms 3.0
- # of above grade bedrooms 3
- Has fireplace (y/n) Yes
- Community features School bus
- Subdivision Union
- Directions 1387031
- Lot desc Landscaped
- Lot size (acres) 0.0
- Listing # X12406860
- Property sub type Single family residence
- Status Active
- Bathroom Measurements not available
Level: Lower - Recreational room / games room 10.36m X 4.57m
Level: Lower - Bedroom 3.96m X 3.35m
Level: Main - Living room 6.5m X 4.11m
Level: Main - Bedroom 4.11m X 3.96m
Level: Main - Kitchen 3.86m X 4.67m
Level: Main - Dining room 3.86m X 5.23m
Level: Main - Primary bedroom 5.94m X 4.6m
Level: Main - Bathroom Measurements not available
Level: Main - Den 3.2m X 3.73m
Level: Main - Bathroom Measurements not available
Level: Main
- Listing source url Https://www.realtor.ca/real-estate/28869212/5699-sunset-drive-central-elgin-union-union
- Listing type identifier Idx

$-2,266
/ Month

