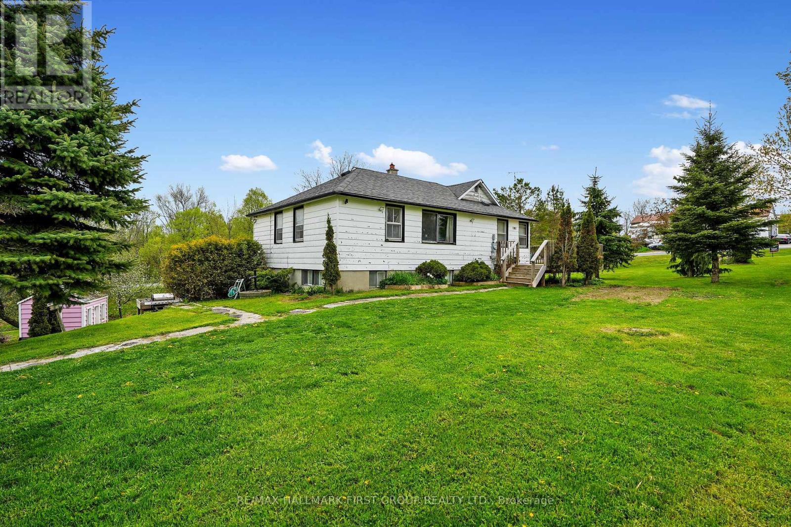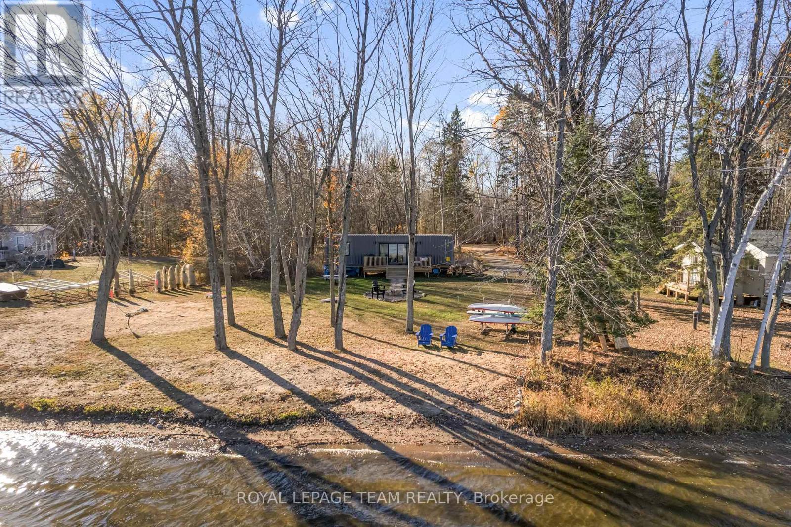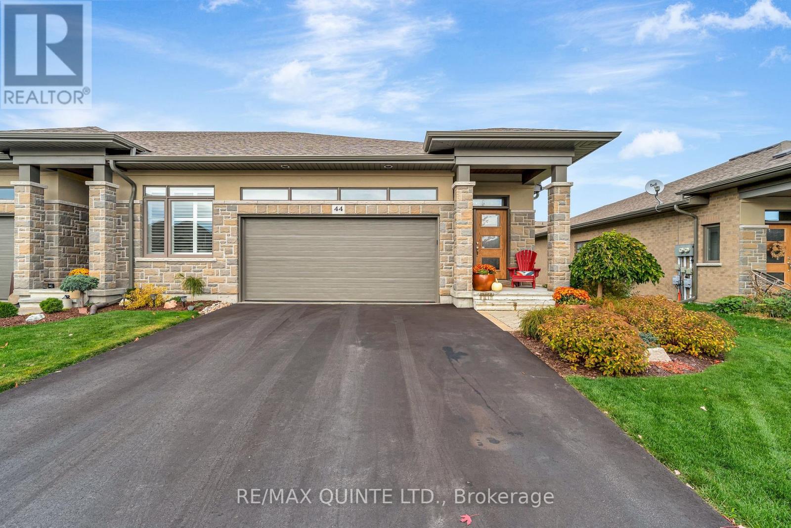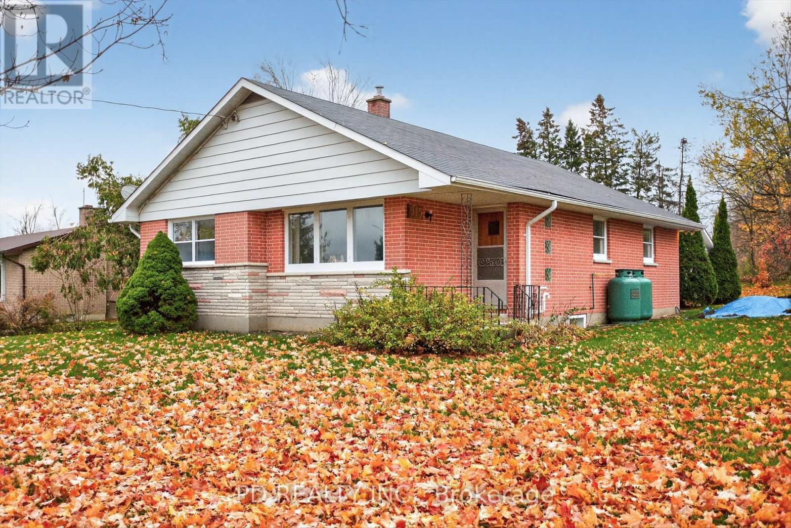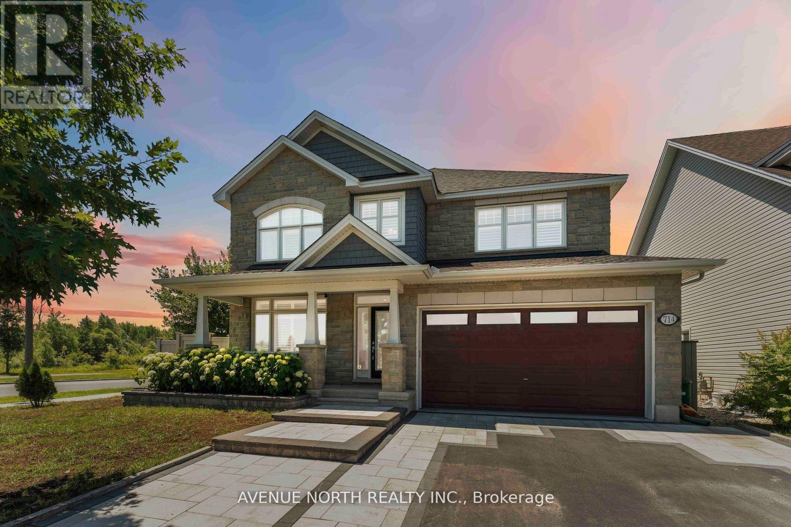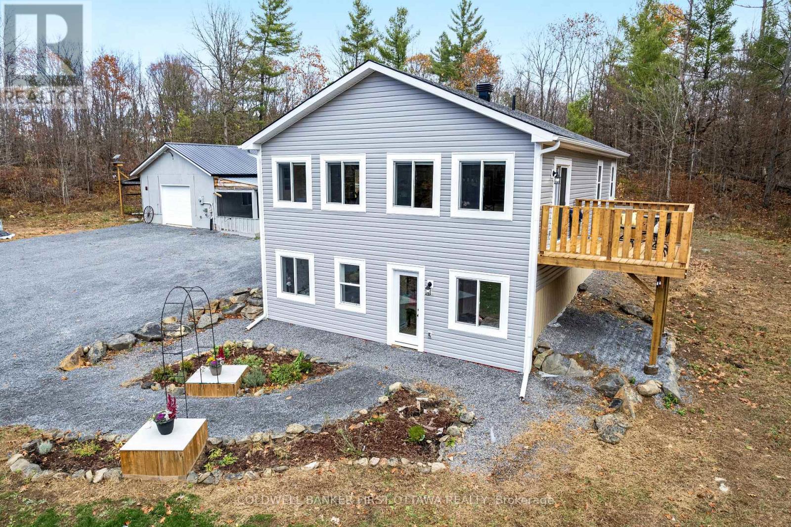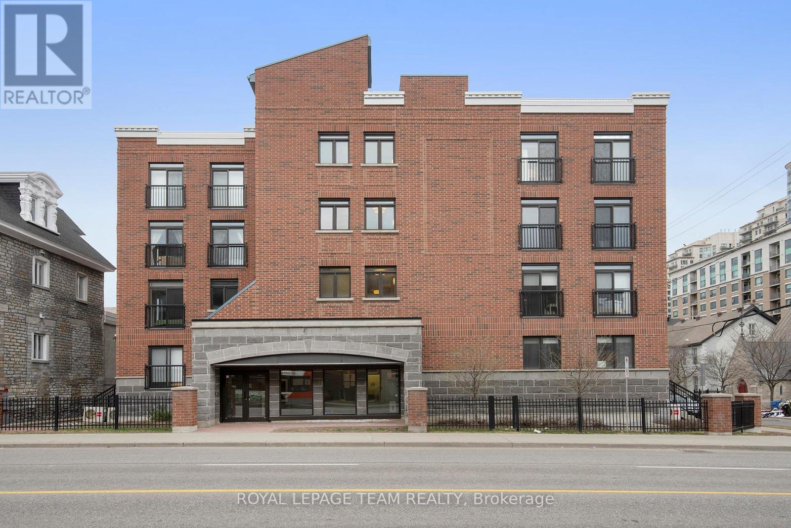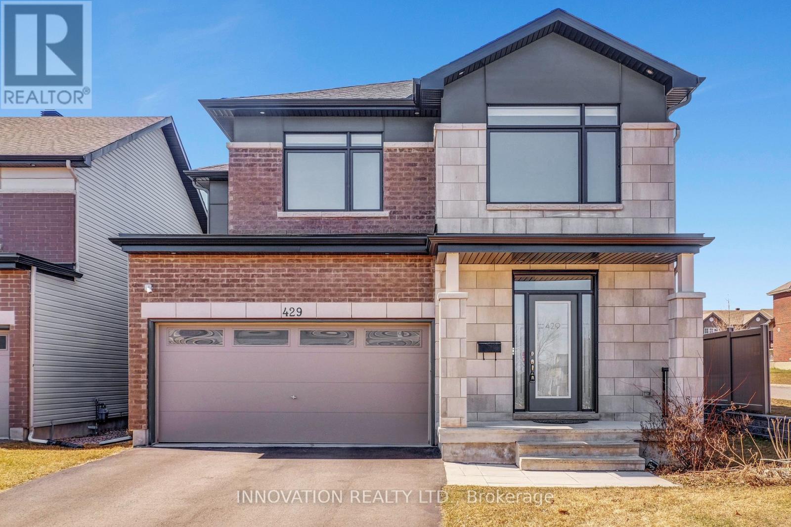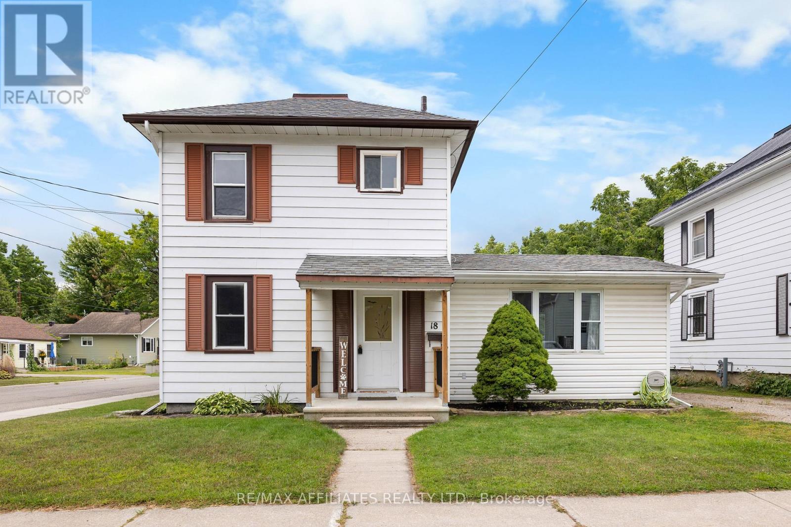- Houseful
- ON
- Frontenac Frontenac Centre
- K0H
- 1004 Almond Ln #a
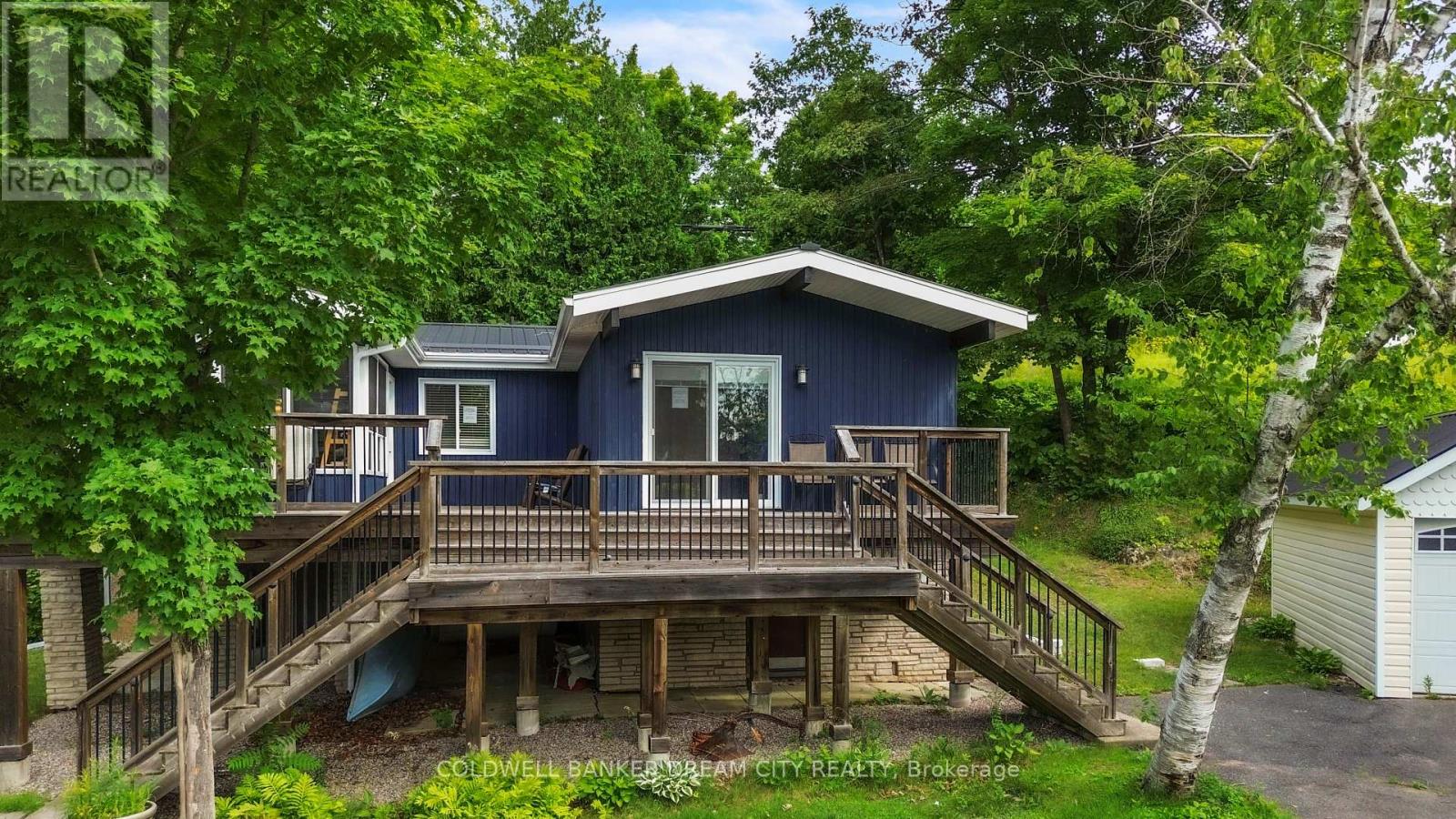
Highlights
Description
- Time on Houseful28 days
- Property typeSingle family
- StyleRaised bungalow
- Median school Score
- Mortgage payment
Welcome to Big Clear Lake a truly unique opportunity to own a beautiful waterfront retreat with exceptional versatility and charm. This one-of-a-kind property features both a year-round 3-bedroom Viceroy home (built in 1987) and a cozy 3-season cottage, all set on a private, tree-lined acre. The main home offers just over 1,200 sq. ft. of well-maintained living space with numerous upgrades, including newer windows, a heat pump with AC wall uni, an updated flooring package, and a stunning 3-season sunroom perfect for taking in lake views. There's also a separate entrance to the unfinished basement, ideal for future development or storage. A water purification system services both the house and the cottage. The cottage was thoughtfully updated in 2008 with new siding, windows, and flooring perfect for overflow guests or rental potential. Step outside and enjoy the beautifully landscaped yard, an aluminum dock, and expansive views of the pristine lakefront. Whether youre hosting family gatherings or enjoying peaceful summer evenings by the water, this property is designed for comfort, recreation, and making lasting memories. Meticulously maintained from top to bottom a rare find on Big Clear Lake!! (id:63267)
Home overview
- Cooling Wall unit
- Heat source Electric
- Heat type Heat pump, not known
- Sewer/ septic Septic system
- # total stories 1
- # parking spaces 16
- Has garage (y/n) Yes
- # full baths 2
- # total bathrooms 2.0
- # of above grade bedrooms 6
- Subdivision 45 - frontenac centre
- View Direct water view
- Water body name Big clear lake
- Directions 2036388
- Lot size (acres) 0.0
- Listing # X12447571
- Property sub type Single family residence
- Status Active
- Workshop 4.29m X 4.62m
Level: Basement - Bedroom 3.89m X 2.84m
Level: Main - Laundry 1.88m X 3.43m
Level: Main - Kitchen 2.95m X 1.22m
Level: Main - Dining room 2.95m X 2.44m
Level: Main - Bedroom 2.41m X 3.1m
Level: Main - Primary bedroom 2.44m X 3.1m
Level: Main - Dining room 2.84m X 3.58m
Level: Main - Living room 3.84m X 3.43m
Level: Main - Kitchen 2.9m X 3.45m
Level: Main - Living room 3.05m X 7.52m
Level: Main - Den 2.34m X 4.06m
Level: Main - Primary bedroom 4.6m X 4.72m
Level: Main - Bedroom 2.79m X 2.49m
Level: Main - Bedroom 2.41m X 3.1m
Level: Main - Sunroom 3.43m X 3.51m
Level: Main
- Listing source url Https://www.realtor.ca/real-estate/28957338/1004a-almond-lane-frontenac-frontenac-centre-45-frontenac-centre
- Listing type identifier Idx

$-1,864
/ Month

