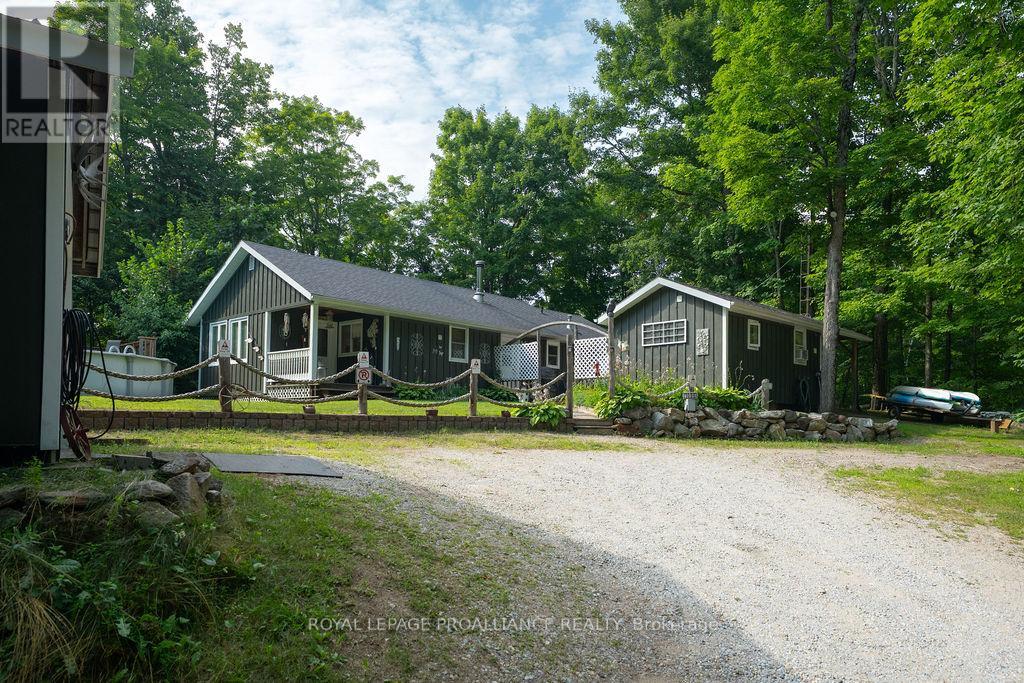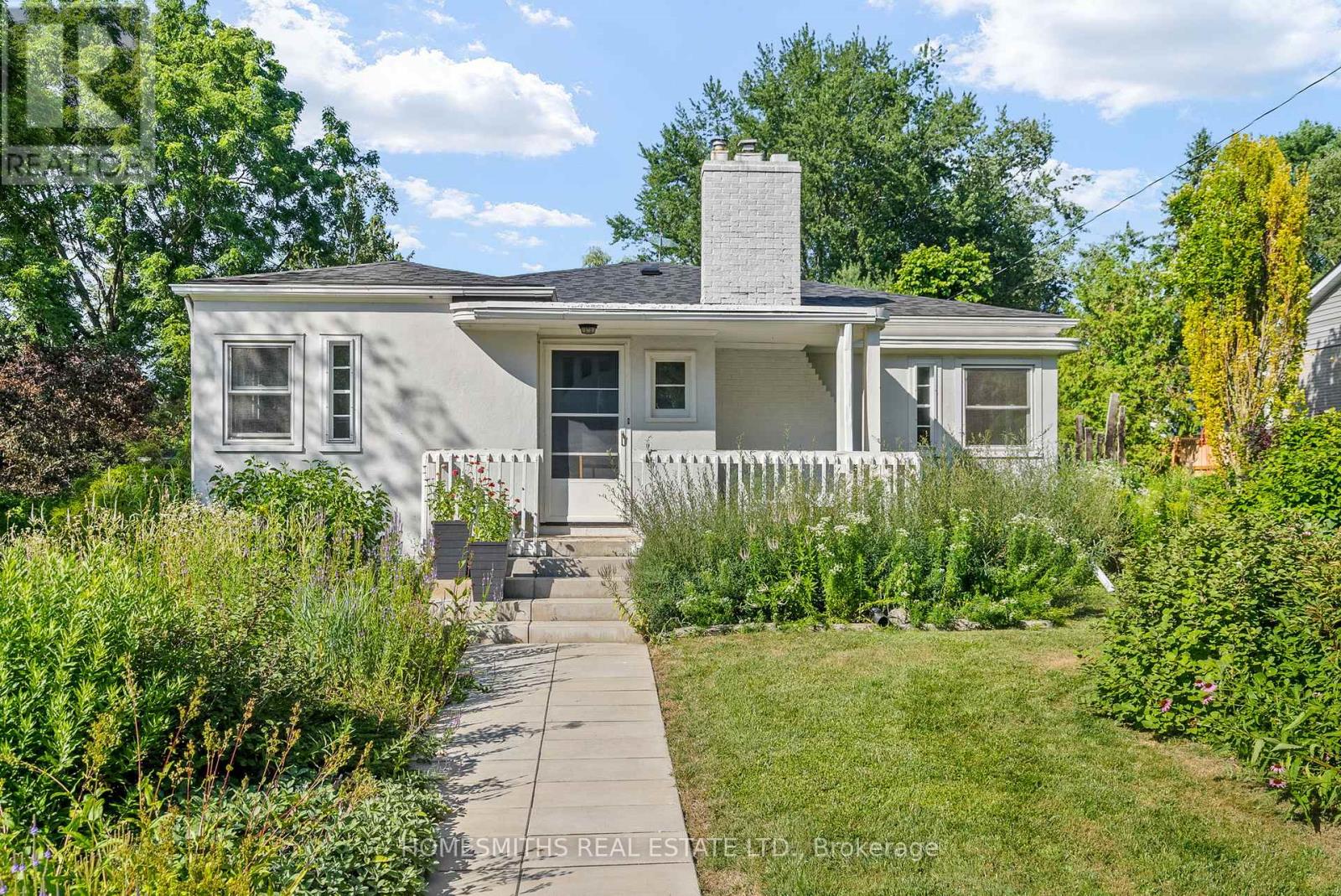- Houseful
- ON
- Central Frontenac
- K0H
- 1006 Westwood Dr

1006 Westwood Dr
1006 Westwood Dr
Highlights
Description
- Time on Houseful80 days
- Property typeSingle family
- StyleBungalow
- Median school Score
- Mortgage payment
Welcome to Bolton Landing! Whether you're dreaming of a peaceful cottage escape or planning your next chapter in a year-round home, this private oasis has it all. Tucked away on nearly 5 acres of wooded serenity, just a peaceful stroll or short quad ride to the deeded access at Bolton Lakes with a private community beach and dock, this property blends nature, comfort, and convenience. Inside, enjoy an open-concept layout with cozy in-floor heating, a propane fireplace, and a charming wood stove in the kitchen. The private primary suite with ensuite bath offers a restful retreat, while a separate bunkie provides extra space for guests or teens. Step outside and unwind in your pool and sauna, host family gatherings on the expansive deck, or tinker away in the detached garage, workshop, and drive shed. There's even a 5th wheel trailer included for overflow visitors, with no shortage of space for family and friends. Located just 15 minutes from Highway 7 and the quaint village of Sharbot Lake, this property is ideal for anyone seeking a balanced lifestyle surrounded by nature with modern comforts and community perks. Live here year-round or retreat on weekends, its your choice. Come see what peaceful living really looks like. (id:63267)
Home overview
- Heat type Radiant heat
- Has pool (y/n) Yes
- Sewer/ septic Septic system
- # total stories 1
- # parking spaces 14
- Has garage (y/n) Yes
- # full baths 3
- # total bathrooms 3.0
- # of above grade bedrooms 3
- Has fireplace (y/n) Yes
- Community features Fishing
- Subdivision 45 - frontenac centre
- Water body name Bolton lakes
- Lot size (acres) 0.0
- Listing # X12322179
- Property sub type Single family residence
- Status Active
- Kitchen 4.19m X 2.69m
Level: Main - 3rd bedroom 2.27m X 2.05m
Level: Main - Dining room 4.5m X 3.9m
Level: Main - Living room 3.37m X 3.03m
Level: Main - Living room 5m X 4.4m
Level: Main - Bathroom 3.71m X 2.17m
Level: Main - Bathroom 2.27m X 1.97m
Level: Main - 2nd bedroom 3.35m X 3.04m
Level: Main - Bathroom 2.99m X 2.45m
Level: Main - Primary bedroom 4.72m X 3.71m
Level: Main
- Listing source url Https://www.realtor.ca/real-estate/28684738/1006-westwood-drive-frontenac-frontenac-centre-45-frontenac-centre
- Listing type identifier Idx

$-1,400
/ Month












