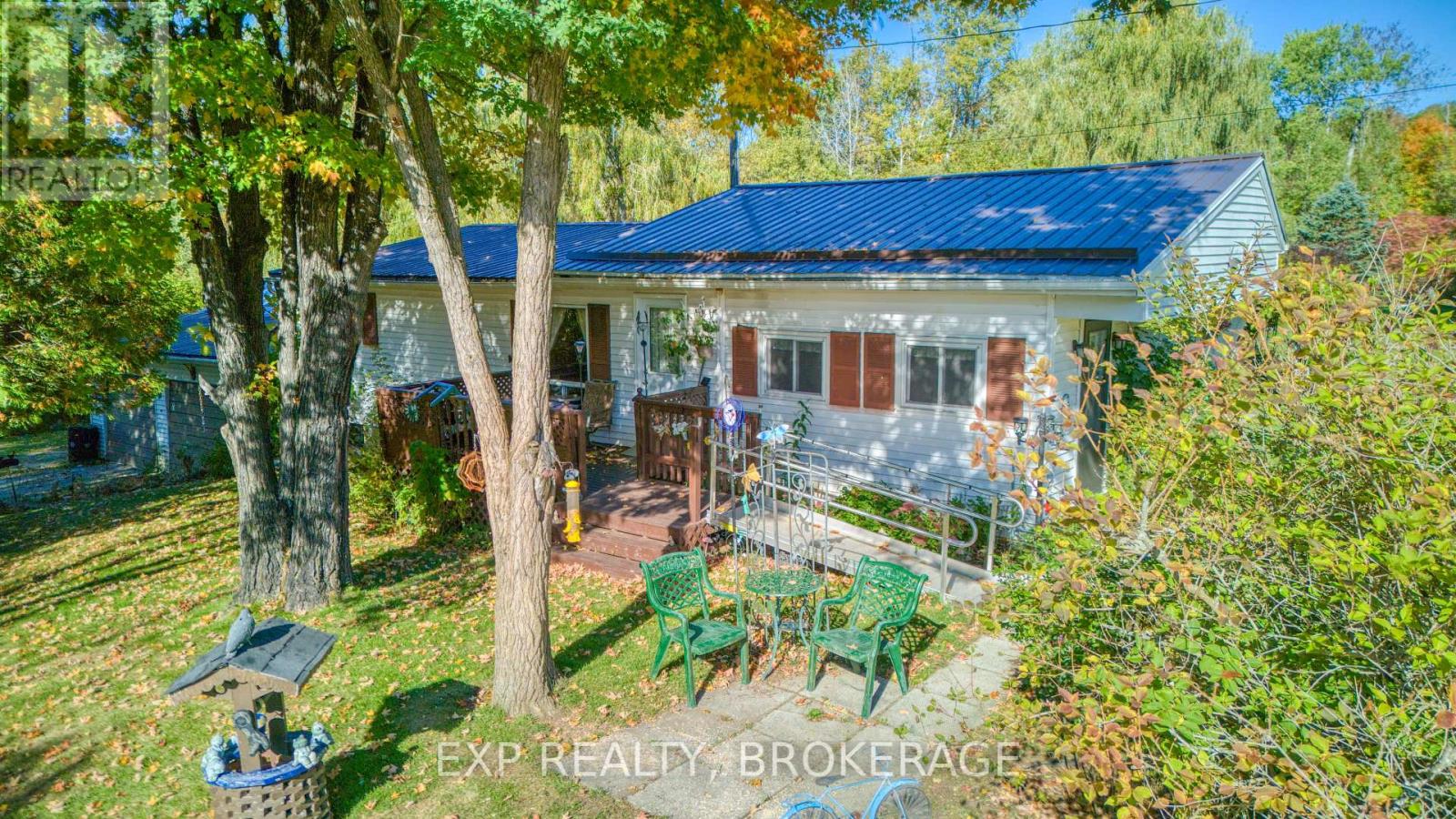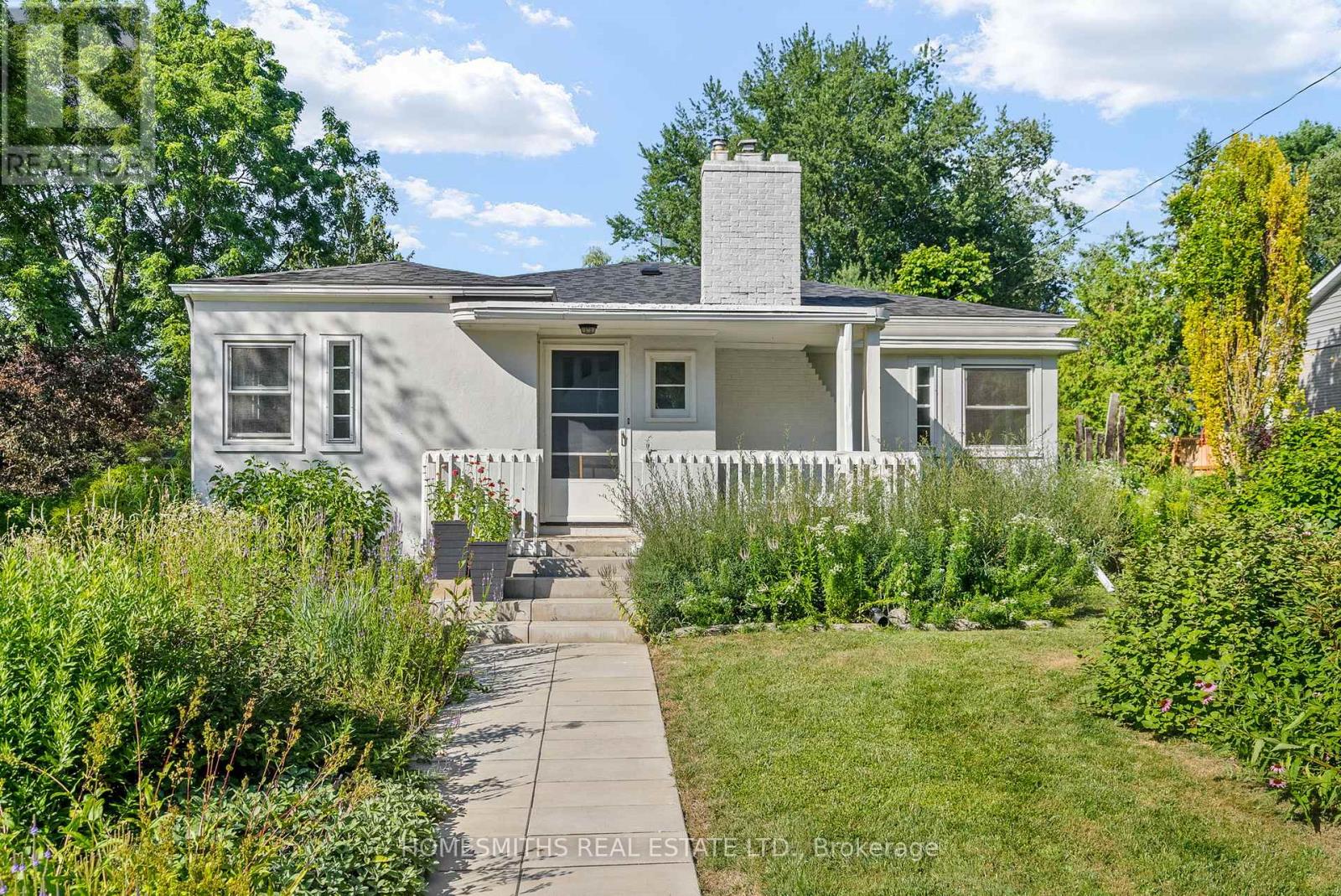- Houseful
- ON
- Central Frontenac
- K0H
- 1103 Harold Rd

Highlights
Description
- Time on Houseful18 days
- Property typeSingle family
- StyleBungalow
- Median school Score
- Mortgage payment
Welcome to 1103 Harold Road in Mountain Grove, ON a charming and practical 3-bedroom, 1-bathroom home, perfect for first-time buyers! Situated on 1 acre of land, this well-maintained property features a sturdy block foundation, durable metal roof, and vinyl siding, ensuring low-maintenance living for years to come. Inside, enjoy the warmth of an oil-heated home and an unfinished basement with direct access from the 2-car attached garage, offering convenience and endless potential for storage or finishing. Outside, a large separate insulated workshop provides the perfect space for hobbies, projects, or creative pursuits. A barn, drilled well, septic system, and established gardens round out this versatile property. A wheelchair ramp adds accessibility and ease of living. Set on a spacious 1-acre lot in peaceful Mountain Grove, this home blends comfort and practicality, ideal for a starter home or weekend retreat. 1103 Harold Road offers an affordable opportunity to step into homeownership and enjoy country charm! (id:63267)
Home overview
- Cooling Central air conditioning
- Heat source Oil
- Heat type Forced air
- Sewer/ septic Septic system
- # total stories 1
- # parking spaces 4
- Has garage (y/n) Yes
- # full baths 1
- # total bathrooms 1.0
- # of above grade bedrooms 3
- Subdivision 45 - frontenac centre
- Lot size (acres) 0.0
- Listing # X12442684
- Property sub type Single family residence
- Status Active
- Family room 4.43m X 3.48m
Level: Main - Bathroom 2.47m X 2.21m
Level: Main - Dining room 4.17m X 2.38m
Level: Main - Foyer 4.74m X 2.38m
Level: Main - Kitchen 3.48m X 3.11m
Level: Main - Bedroom 3.48m X 2.77m
Level: Main - Bedroom 3.93m X 2.38m
Level: Main - Bedroom 2.45m X 2.47m
Level: Main
- Listing source url Https://www.realtor.ca/real-estate/28946920/1103-harold-road-frontenac-frontenac-centre-45-frontenac-centre
- Listing type identifier Idx

$-800
/ Month












