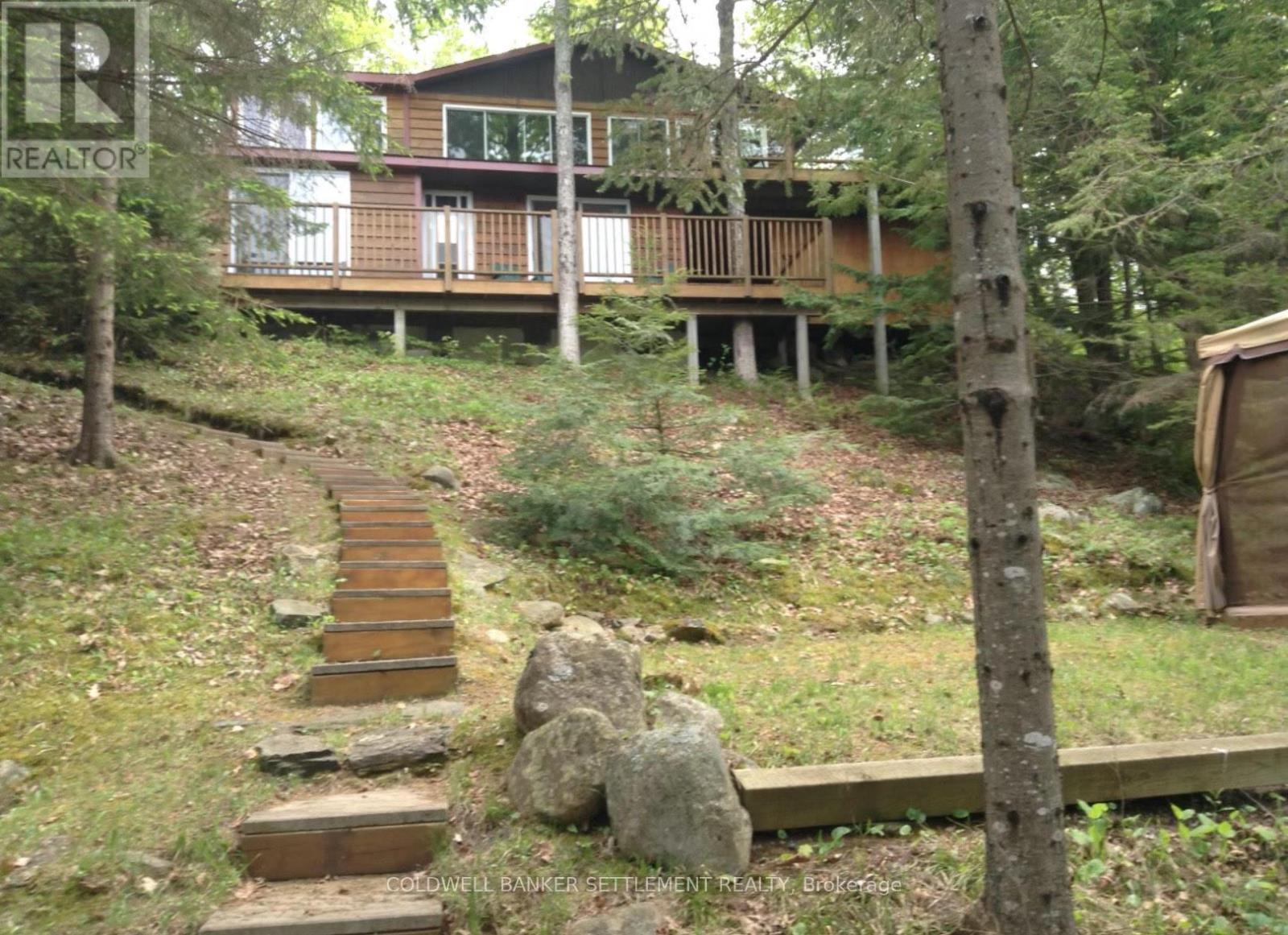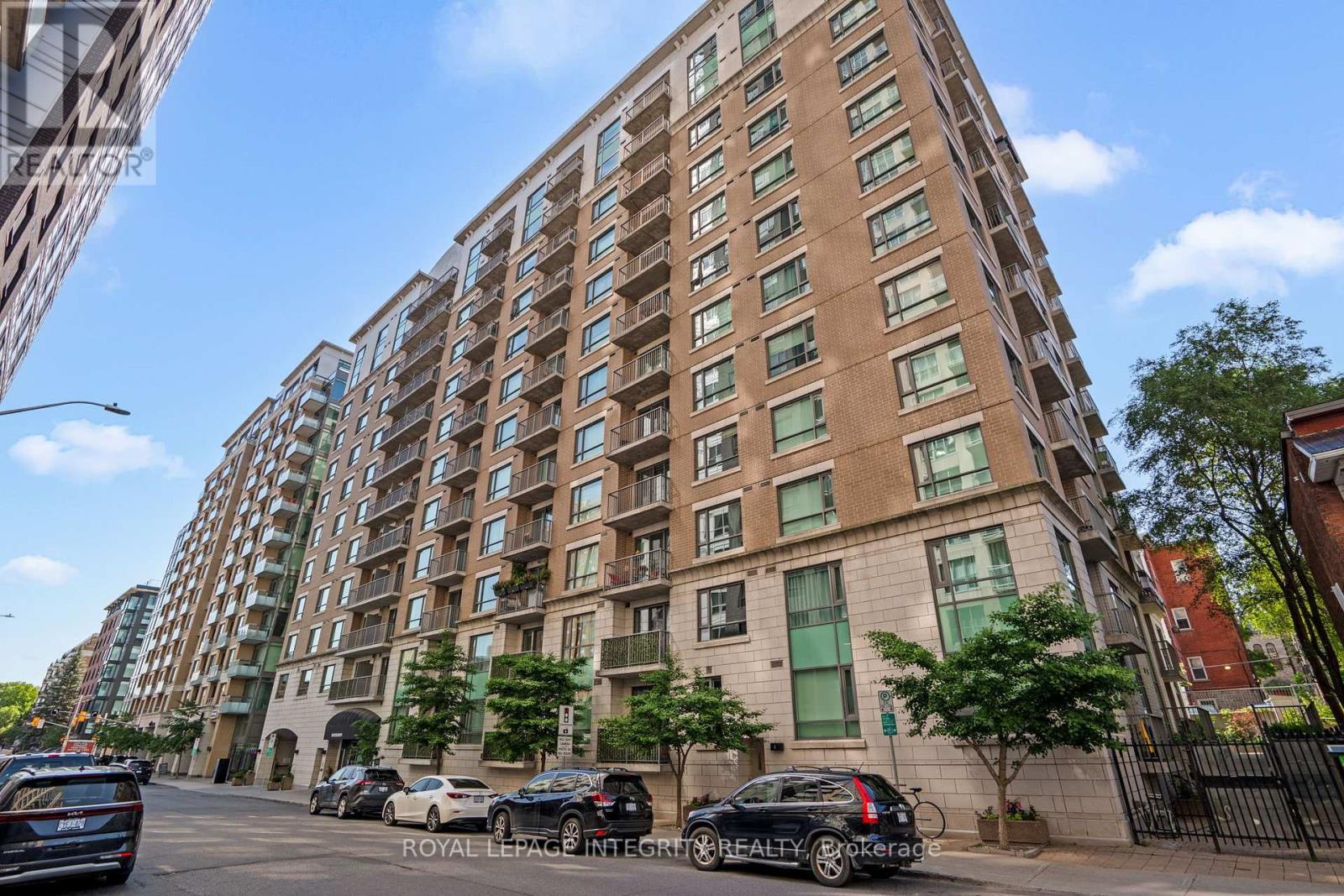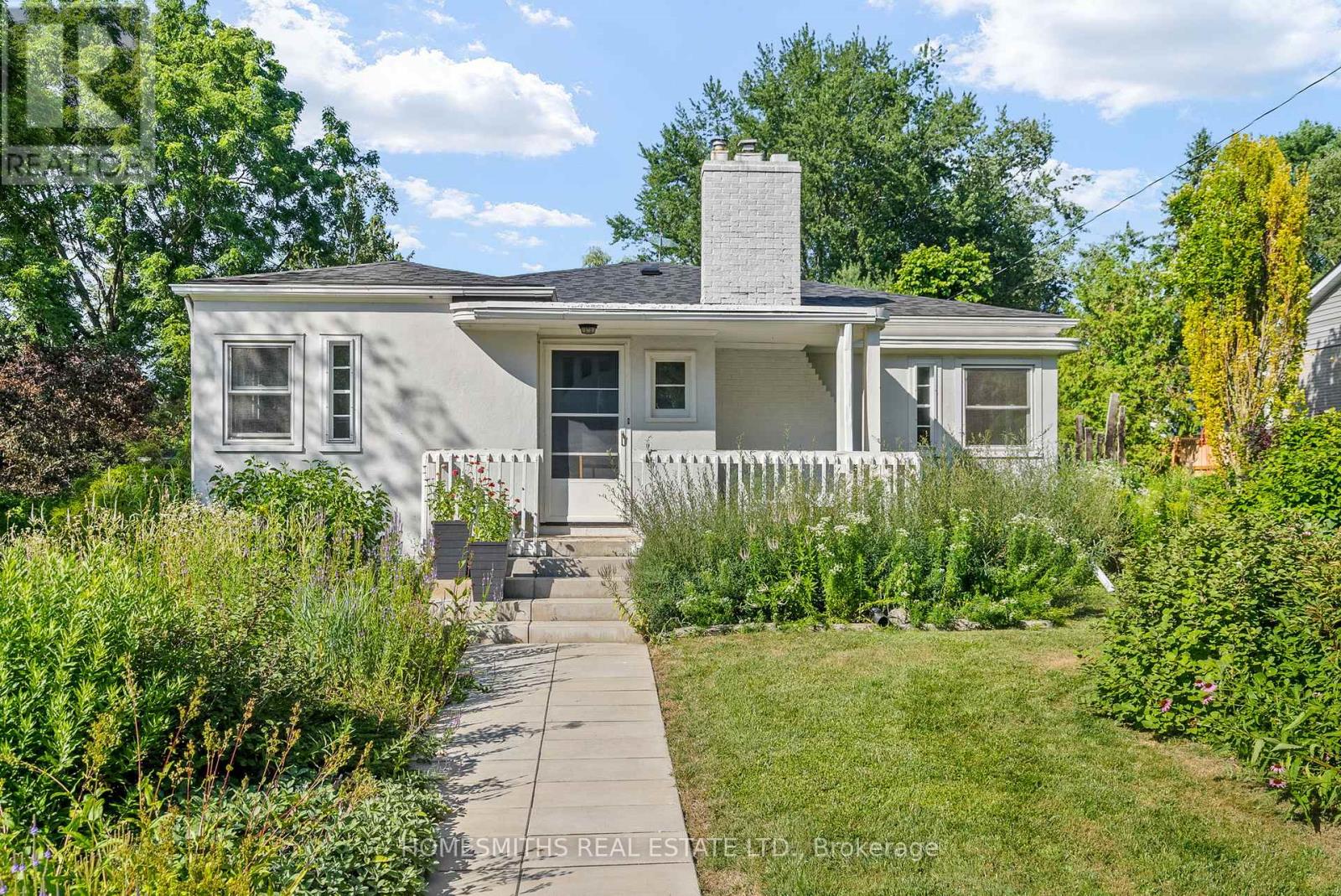- Houseful
- ON
- Central Frontenac
- K0H
- 1136 Northview Ln #c

Highlights
Description
- Time on Houseful112 days
- Property typeSingle family
- StyleBungalow
- Median school Score
- Mortgage payment
Charming Cottage on Beautiful Sharbot Lake Escape to your lake with this inviting 3-bedroom cottage on the sought-after shores of Sharbot Lake. Step inside to a spacious layout featuring a large family room ideal for gatherings and a cozy sunroom addition for extra living space that brings the outdoors in. A tidy compact kitchen, combined with laundry keeps things simple. One bedroom conveniently located on the main floor, while the lower level includes two additional bedrooms, each with patio doors that open to views of the lake. Enjoy your morning coffee or evening drinks from the expansive deck overlooking the water, or take in the serenity from the gently sloping shoreline. Deep clean water off the dock. A short boat ride or paddle to the village for activities, groceries, coffee shop and beach/playground. Cottage is being sold with all contents so all you have to do is turn up and enjoy! Whether you're looking for a peaceful getaway or a place to create lasting family memories, this cottage is a must-see. (id:63267)
Home overview
- Heat source Electric
- Heat type Baseboard heaters
- Sewer/ septic Septic system
- # total stories 1
- # parking spaces 4
- # full baths 1
- # total bathrooms 1.0
- # of above grade bedrooms 3
- Has fireplace (y/n) Yes
- Subdivision Frontenac centre
- View Lake view, direct water view
- Water body name Sharbot lake
- Lot size (acres) 0.0
- Listing # X12254562
- Property sub type Single family residence
- Status Active
- 3rd bedroom 3.524m X 3.394m
Level: Lower - 2nd bedroom 3.712m X 4.122m
Level: Lower - Sunroom 5.48m X 2.9m
Level: Main - Bathroom 2.402m X 1.5m
Level: Main - Bedroom 2.048m X 2.713m
Level: Main - Kitchen 2.695m X 3.29m
Level: Main - Living room 7.126m X 5.216m
Level: Main
- Listing source url Https://www.realtor.ca/real-estate/28541499/1136c-northview-lane-central-frontenac-frontenac-centre-frontenac-centre
- Listing type identifier Idx

$-1,571
/ Month












