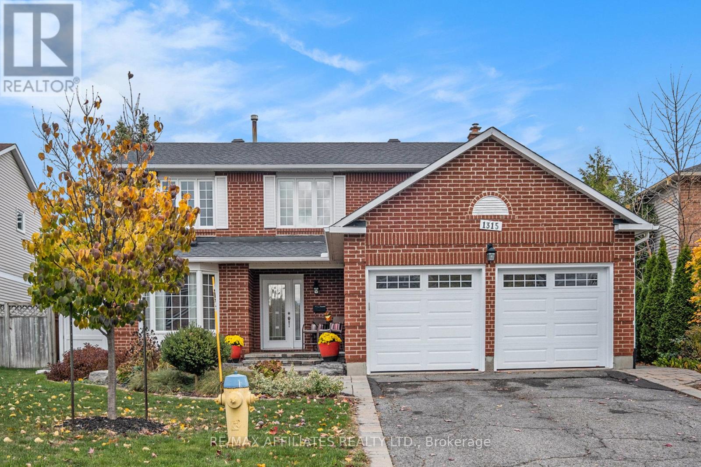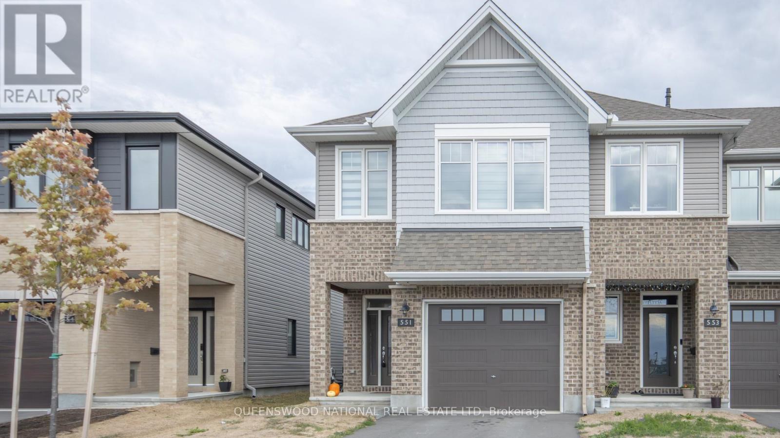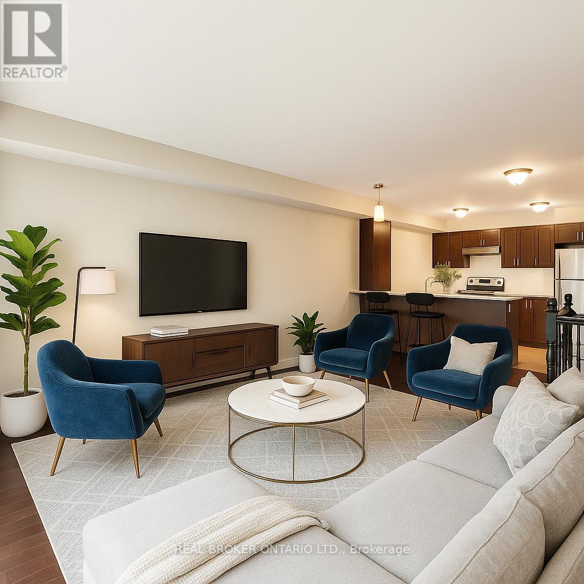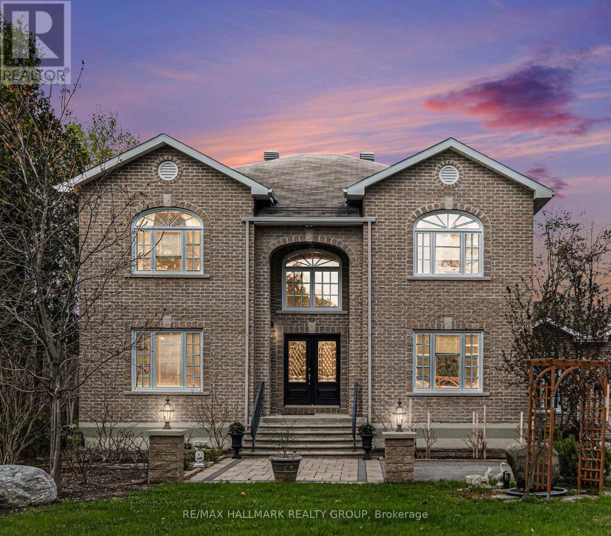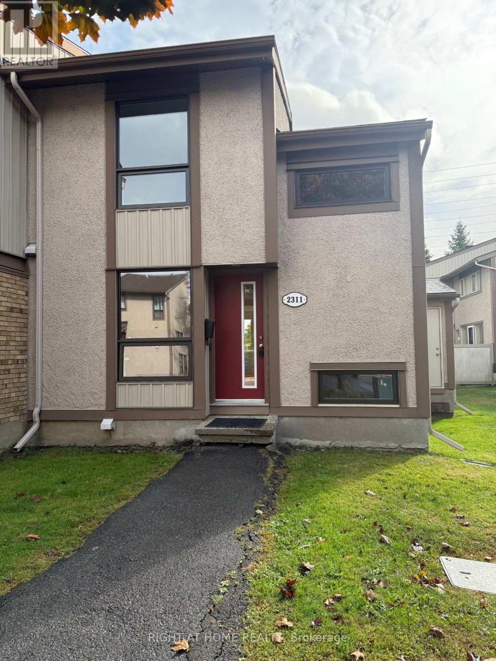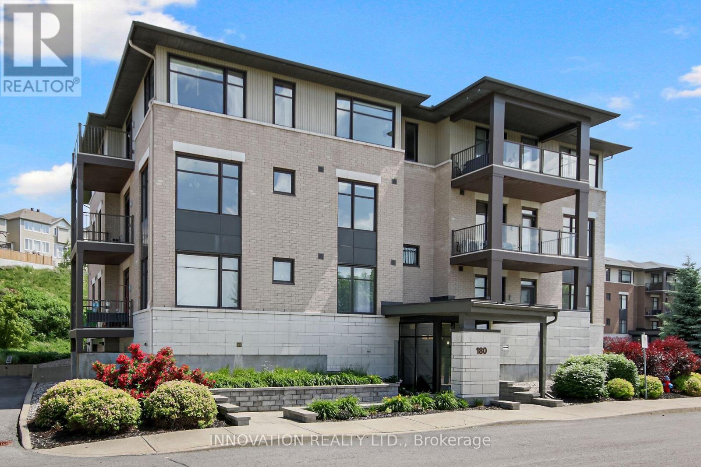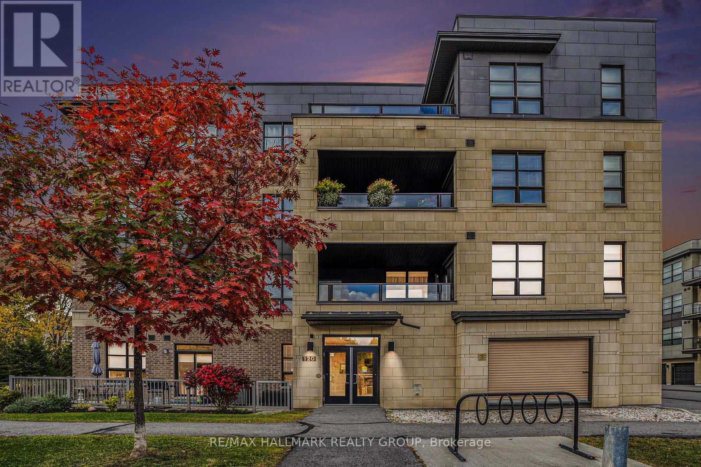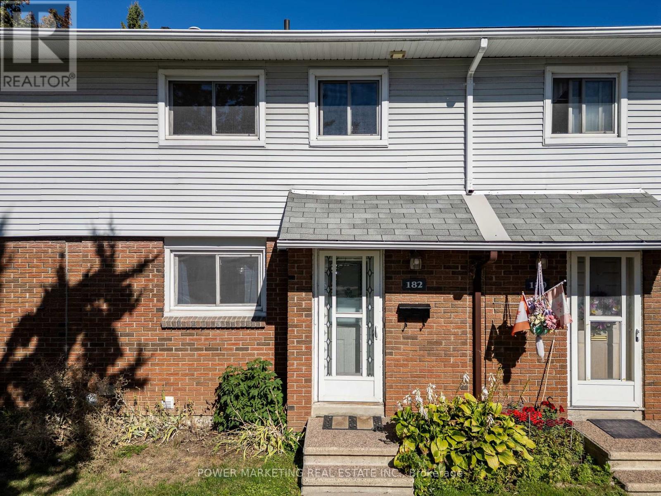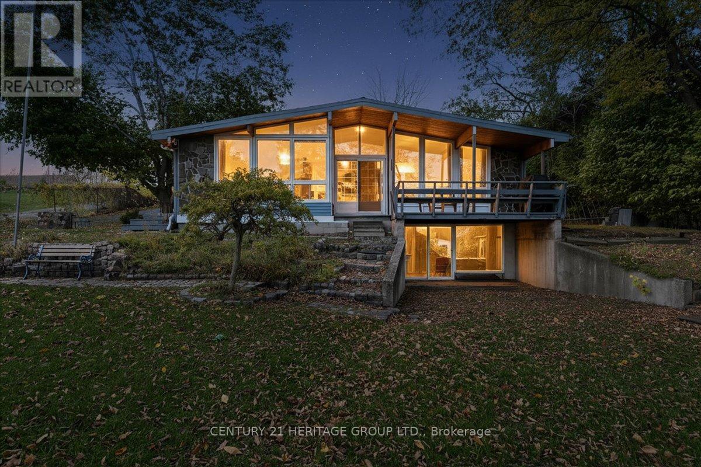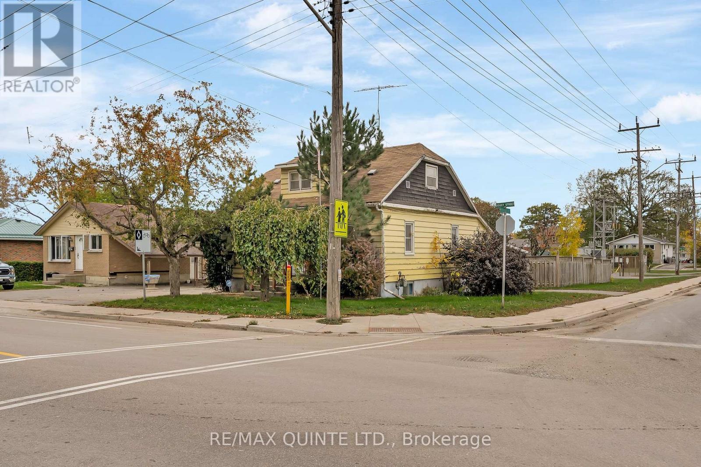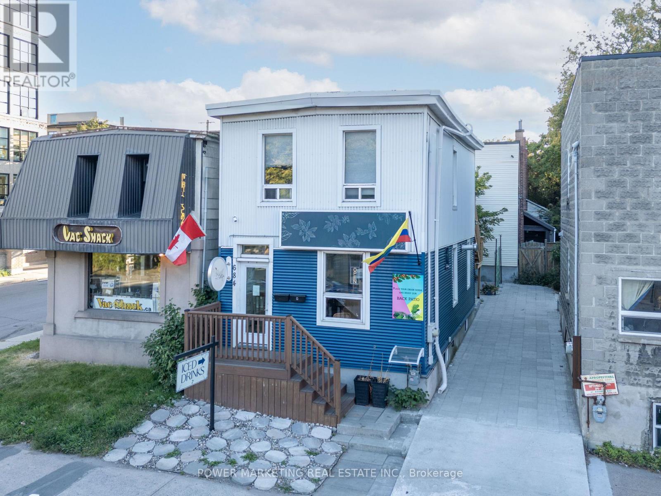- Houseful
- ON
- Central Frontenac
- K0H
- 1143 Oak Flats Rd
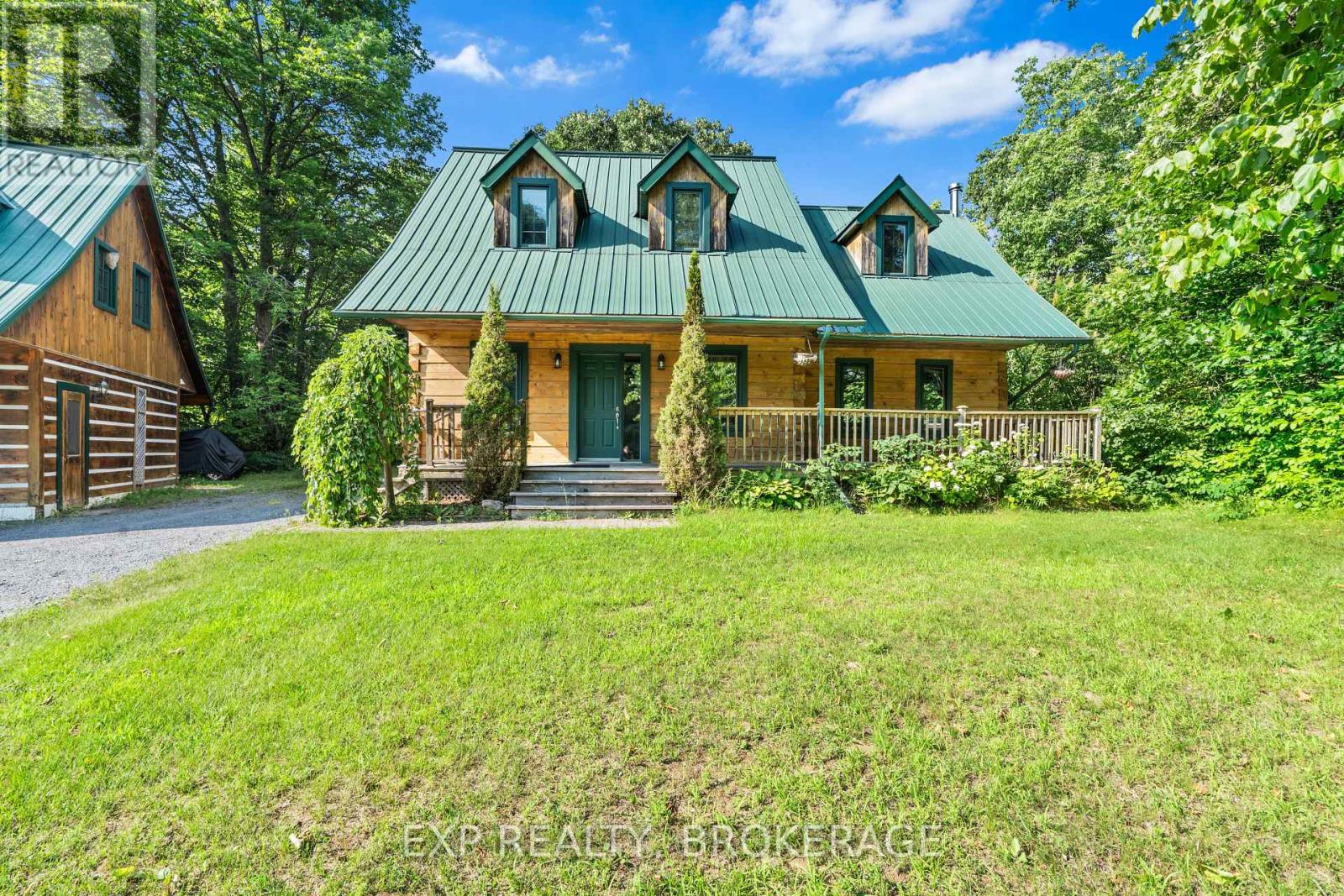
Highlights
Description
- Time on Houseful108 days
- Property typeSingle family
- Median school Score
- Mortgage payment
Attention nature lovers! Escape to the country to this beautiful custom-built 2-storey year-round log home. Offering the perfect blend of natural charm and modern open-concept living, this home is sure to please. Featuring 3 good-sized bedrooms, a 4-piece bath, stainless appliances, a stone surround wood burning fireplace, and a full-height basement with plenty of storage. The detached 2-storey cabin/bunkie with loft and 2nd full bath could be a guest house, in-law, long-term rental, Airbnb, workshop, or storage. The possibilities are endless. All situated on just over 3 acres of private natural land with mature sugar maples (you can make your syrup). Close to lakes, trails, and a golf course. More than 2,250 sq/ft of finished above-grade living space (only $310/sqft at list). Call today to schedule your private showing. (id:63267)
Home overview
- Cooling Central air conditioning
- Heat source Electric
- Heat type Forced air
- Sewer/ septic Septic system
- # total stories 2
- # parking spaces 5
- # full baths 2
- # total bathrooms 2.0
- # of above grade bedrooms 3
- Has fireplace (y/n) Yes
- Community features School bus
- Subdivision 45 - frontenac centre
- Lot size (acres) 0.0
- Listing # X12266611
- Property sub type Single family residence
- Status Active
- Bathroom 2.63m X 3.05m
Level: 2nd - Loft 5.83m X 6.98m
Level: 2nd - 2nd bedroom 3.74m X 3.88m
Level: 2nd - Primary bedroom 4.72m X 4.76m
Level: 2nd - 3rd bedroom 3.22m X 5.62m
Level: 2nd - Bathroom 2.54m X 1.43m
Level: Main - Kitchen 4.65m X 4.88m
Level: Main - Mudroom 2.64m X 2.31m
Level: Main - Foyer 3.15m X 1.54m
Level: Main - Dining room 4.66m X 3.1m
Level: Main - Living room 7.05m X 5.13m
Level: Main - Living room 3.15m X 5.46m
Level: Main - Kitchen 2.65m X 3.16m
Level: Main
- Listing source url Https://www.realtor.ca/real-estate/28566743/1143-oak-flats-road-frontenac-frontenac-centre-45-frontenac-centre
- Listing type identifier Idx

$-1,866
/ Month

