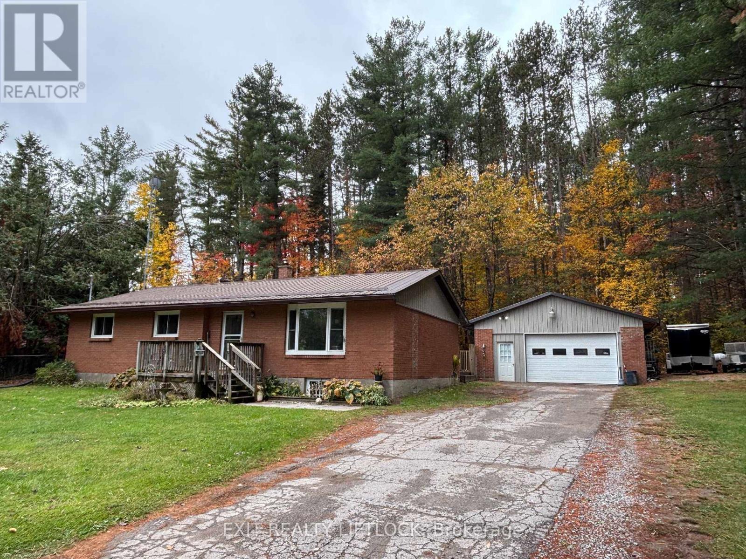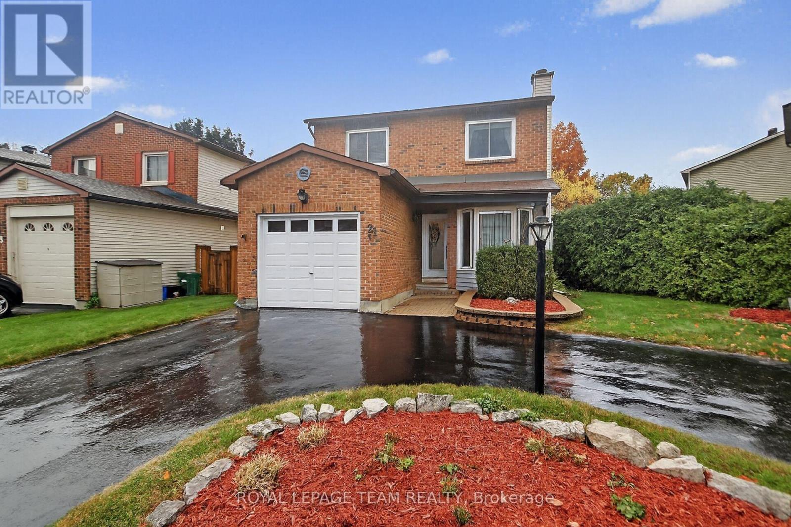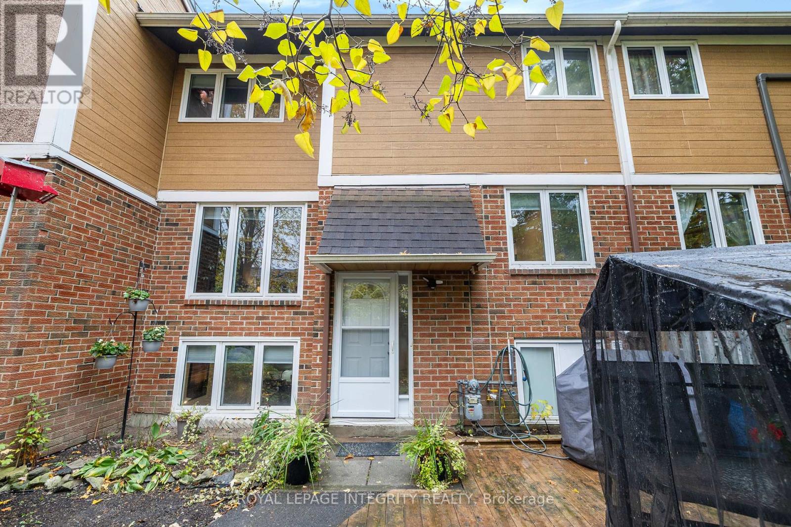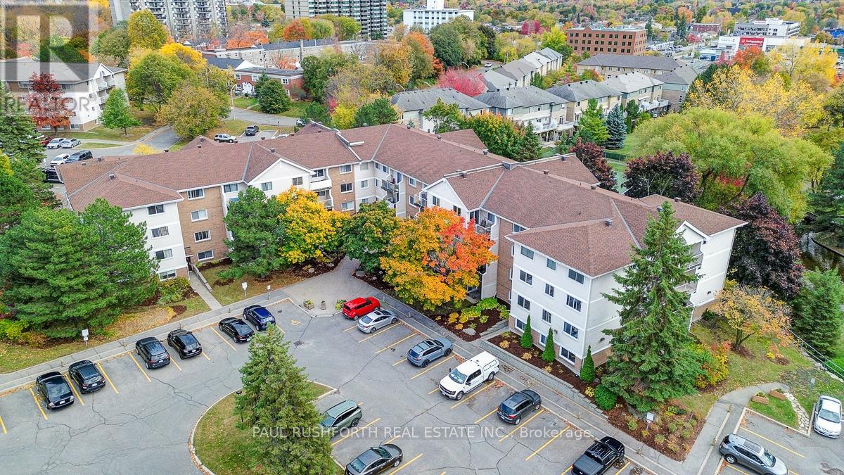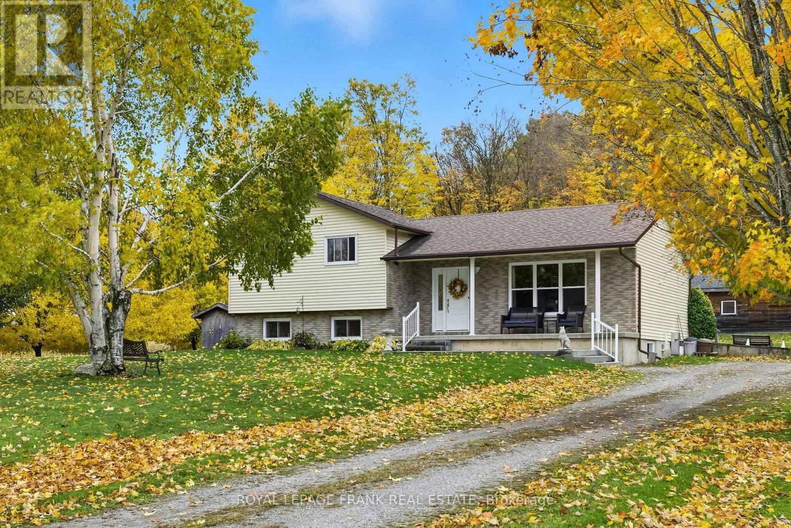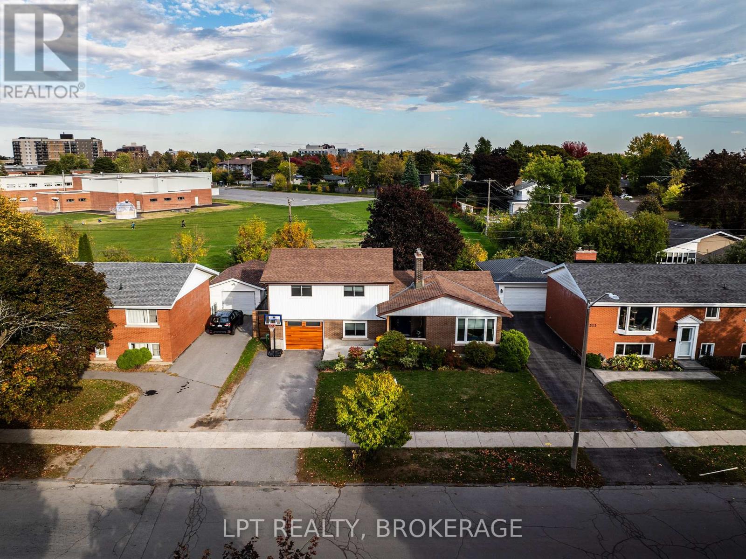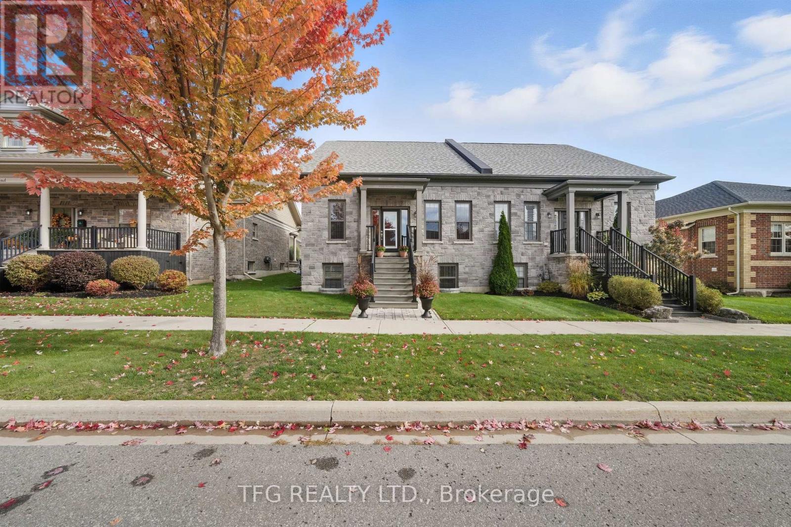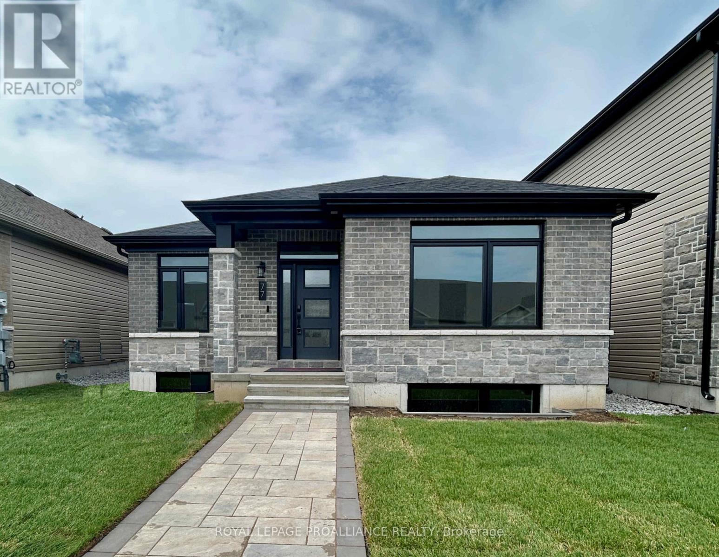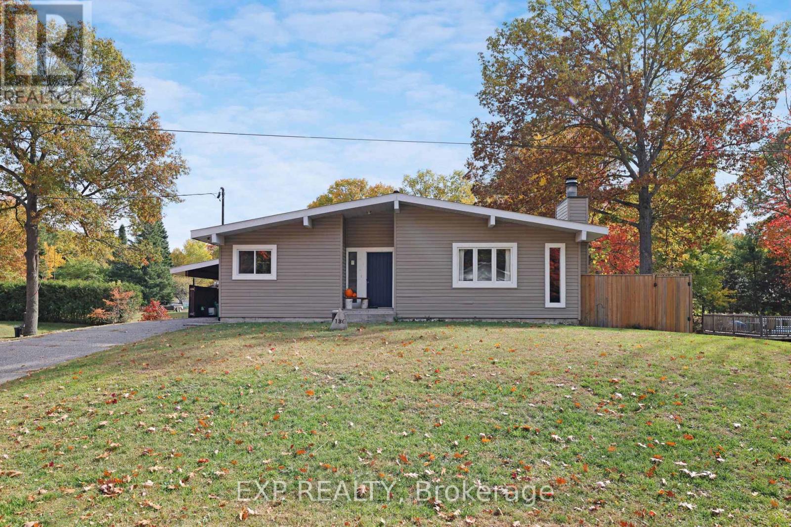- Houseful
- ON
- Central Frontenac
- K0H
- 1146 Fourth Lake Rd S
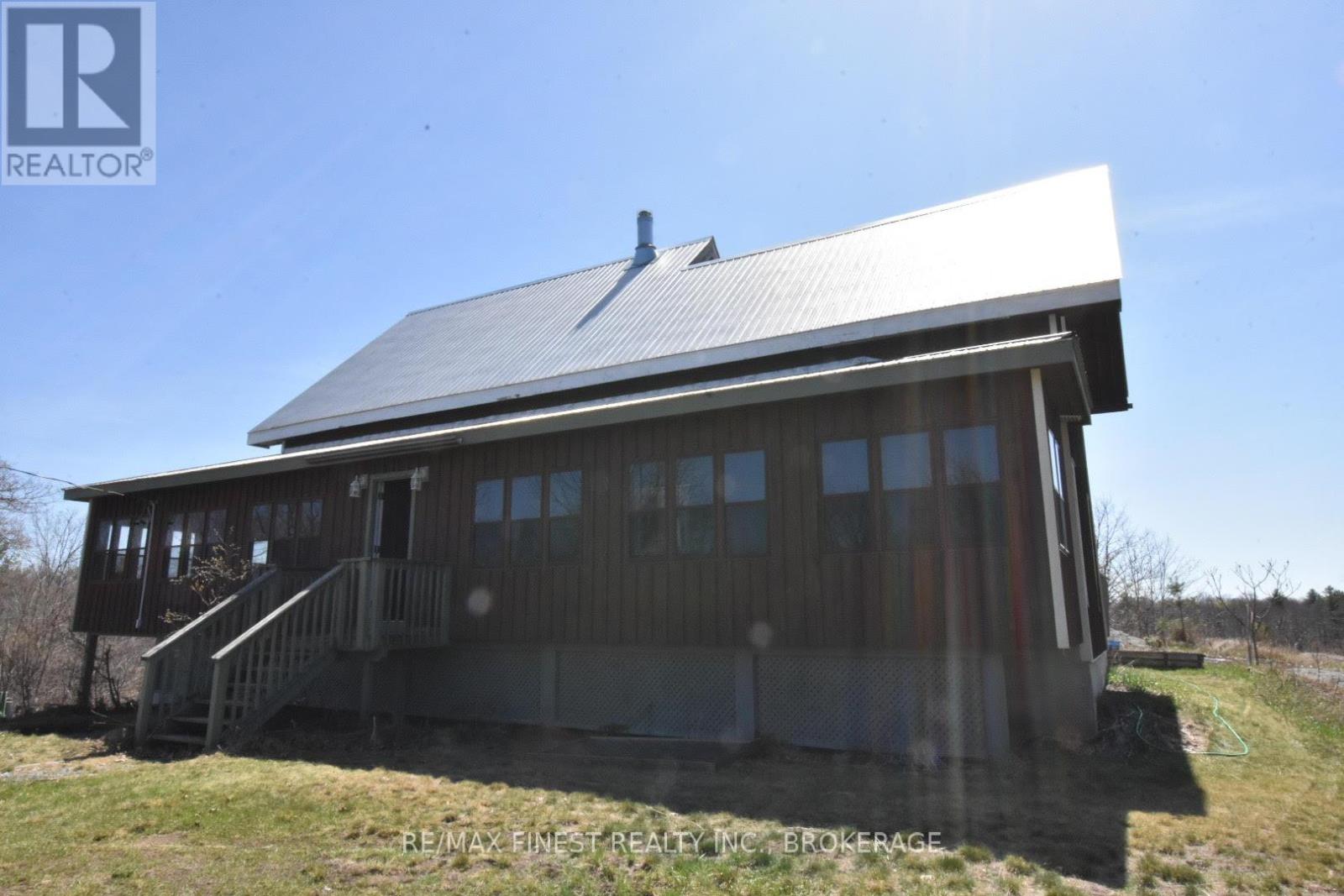
Highlights
Description
- Time on Houseful70 days
- Property typeSingle family
- Median school Score
- Mortgage payment
The house on the hill on 15 acres of scenic woods, trees, granite outcroppings, garden areas and your own private pond. The south facing views from the large sunroom make it all worth while to sip your morning coffee all year round. The new stylish four piece main floor bathroom has an area large enough for a laundry area if you prefer. The open concept kitchen leads to the sunroom or to the large main floor family room with hardwood floors. Upstairs the four bedrooms are all good sizes and the master has a 2 piece ensuite. There is plenty of room to add another four piece bathroom too if required. A metal roof and a newer oil tank, furnace and hot water tank as well as an updated 200 amp panel box make leaving easy. Entrance can be from the lower level or the front door with a two sided covered rap around porch large enough for a party itself. The lower unfinished basement is high and dry and provides a great area for future expansion and there is also a roughed in area for another bathroom here. The board and batten siding is real wood and the home is wrapped in insulation under the siding which makes heating costs low. The home does require some love, as they say, and although you have a beautiful brand new shiny bathroom, the kitchen does need updating, windows too. You can make it your own with your own finishing touches. It is a very good sized family home, a great place for a young family. Sitting on the hill provides privacy and panoramic views from the sunroom of the entire property. And all that road frontage makes severance possibilities an added value feature. Wake up to the sounds of birds and wildlife. Home comes with an excellent well and septic. Just 55 minutes to downtown Kingston, and not far from a large grocery store in Verona. If you like fishing you can possibly visit a different lake every day of the year in this land of lakes community. Enjoy the rural life for all its worth in this large family home that awaits a new owner. See it today. (id:63267)
Home overview
- Heat source Oil
- Heat type Forced air
- Sewer/ septic Septic system
- # total stories 2
- # parking spaces 6
- # full baths 1
- # half baths 1
- # total bathrooms 2.0
- # of above grade bedrooms 4
- Community features School bus
- Subdivision 45 - frontenac centre
- Lot size (acres) 0.0
- Listing # X12340452
- Property sub type Single family residence
- Status Active
- Bedroom 3.66m X 2.74m
Level: 2nd - Primary bedroom 3.66m X 7m
Level: 2nd - Bedroom 3.35m X 2.44m
Level: 2nd - Bedroom 3.35m X 2.44m
Level: 2nd - Bathroom 4m X 3m
Level: Main - Sunroom 6.7m X 3.35m
Level: Main - Kitchen 5.18m X 7m
Level: Main - Living room 4.57m X 7m
Level: Main
- Listing source url Https://www.realtor.ca/real-estate/28724154/1146-fourth-lake-road-s-frontenac-frontenac-centre-45-frontenac-centre
- Listing type identifier Idx

$-1,411
/ Month

