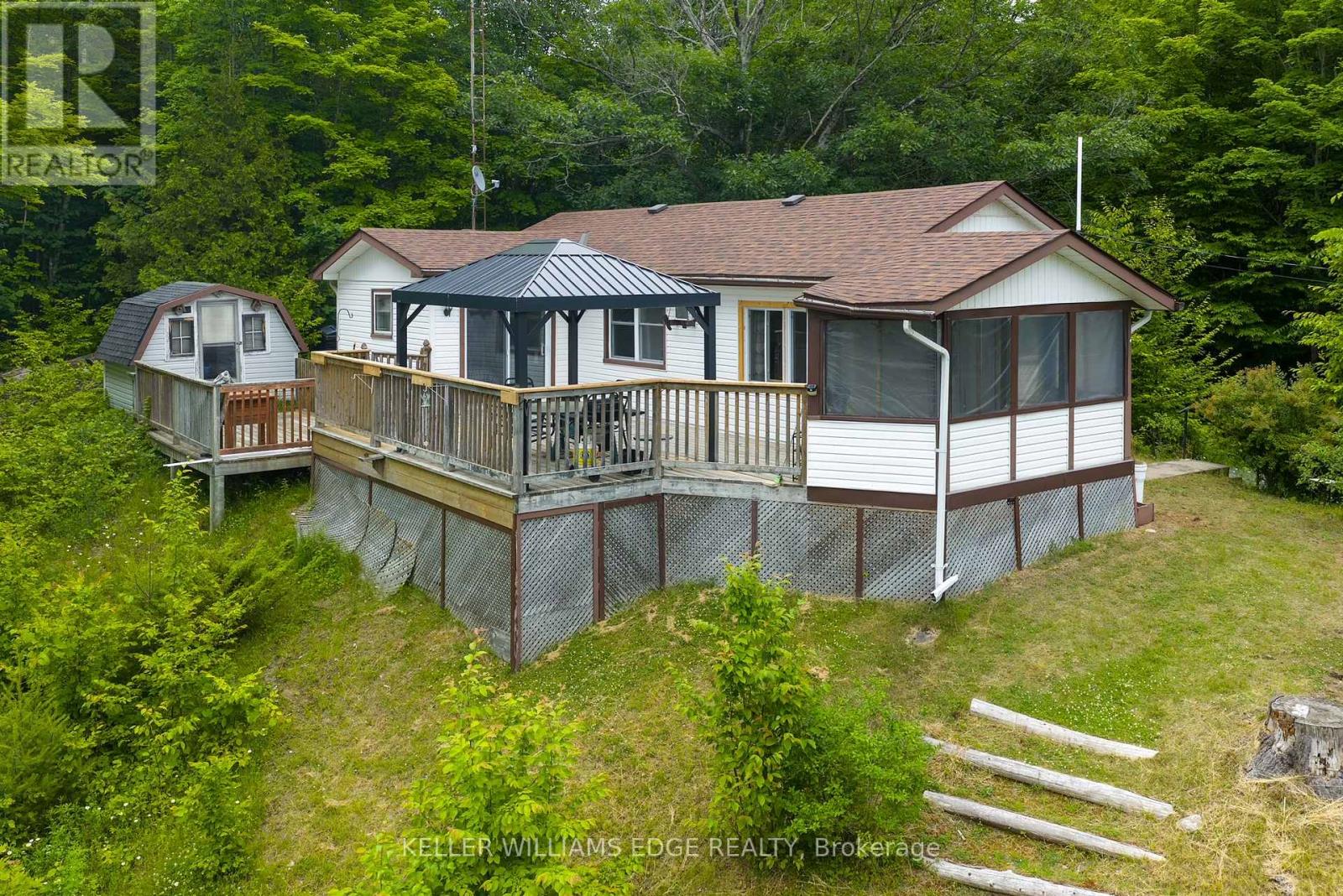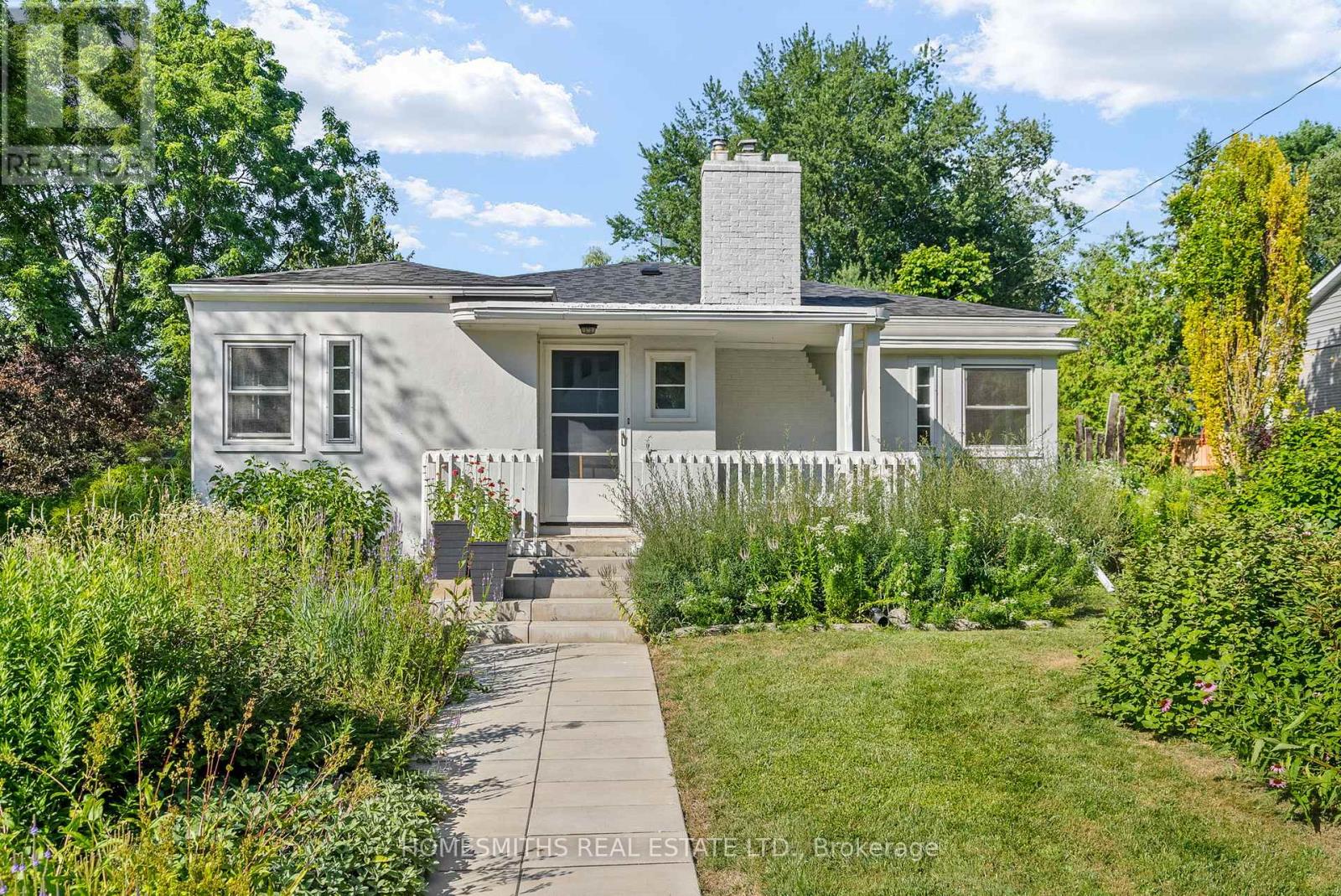- Houseful
- ON
- Central Frontenac
- K0H
- 1180 Guigue Rd

Highlights
Description
- Time on Houseful49 days
- Property typeSingle family
- StyleBungalow
- Median school Score
- Mortgage payment
Welcome to 1180 Guigue Road Your Lakeside Retreat on Elbow Lake near Sharbot Lake Nestled between Elbow Lake and Sharbot Lake, this charming three-season cottage offers the ideal setting for year-round enjoyment and can easily be converted into a four-season getaway. Township road access makes it ideal and easy. This inviting property features 2 bedrooms, a dedicated office, and a guest Bunkie for additional sleeping space. The spacious cottage-style kitchen and open living room create a warm, welcoming atmosphere, complemented by a bright front-entry sunroom. Step outside to a large deck with stunning views of Elbow Lake perfect for entertaining family and friends. A standout feature of this property is the expansive, level waterfront area ideal for lakeside bonfires under the stars or simply relaxing and taking in the serene, unobstructed view. Whether you're seeking quiet relaxation or looking for more active pursuits, Elbow Lake offers peaceful waters and connects to Sharbot Lake for extended boating and fishing adventures. Your perfect cottage lifestyle starts here at 1180 Guigue Road! (id:63267)
Home overview
- Heat source Electric
- Heat type Baseboard heaters
- Sewer/ septic Septic system
- # total stories 1
- # parking spaces 5
- # full baths 1
- # total bathrooms 1.0
- # of above grade bedrooms 2
- Subdivision 45 - frontenac centre
- View Direct water view
- Water body name Elbow lake
- Lot desc Landscaped
- Lot size (acres) 0.0
- Listing # X12375593
- Property sub type Single family residence
- Status Active
- Foyer 2.31m X 2.62m
Level: Main - Sunroom 4.14m X 2.13m
Level: Main - Kitchen 2.64m X 2.62m
Level: Main - Bedroom 3.17m X 2.74m
Level: Main - Living room 5.89m X 3.45m
Level: Main - Office 1.73m X 1.65m
Level: Main - 2nd bedroom 3.25m X 2.74m
Level: Other
- Listing source url Https://www.realtor.ca/real-estate/28801936/1180-guigue-road-frontenac-frontenac-centre-45-frontenac-centre
- Listing type identifier Idx

$-1,197
/ Month












