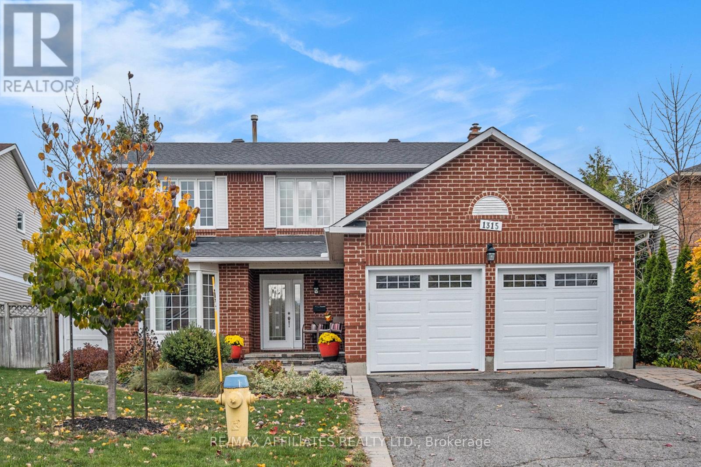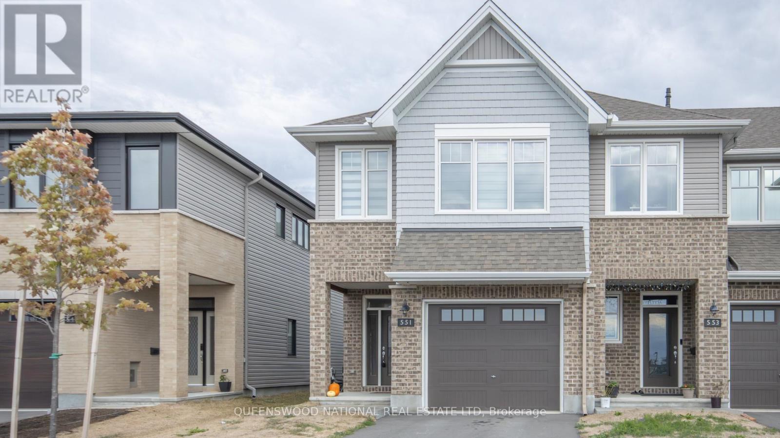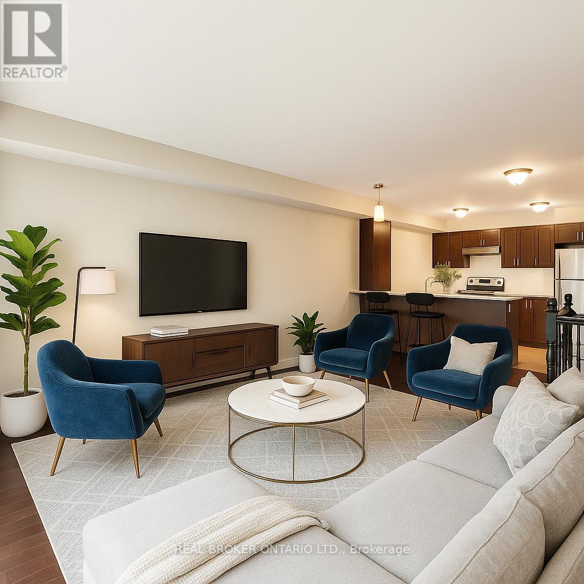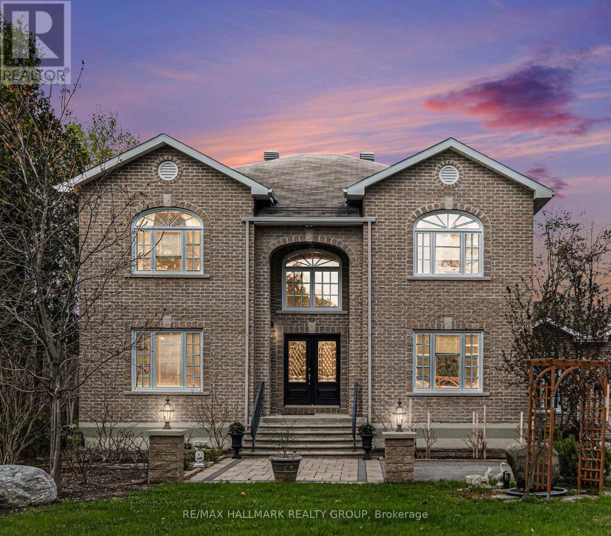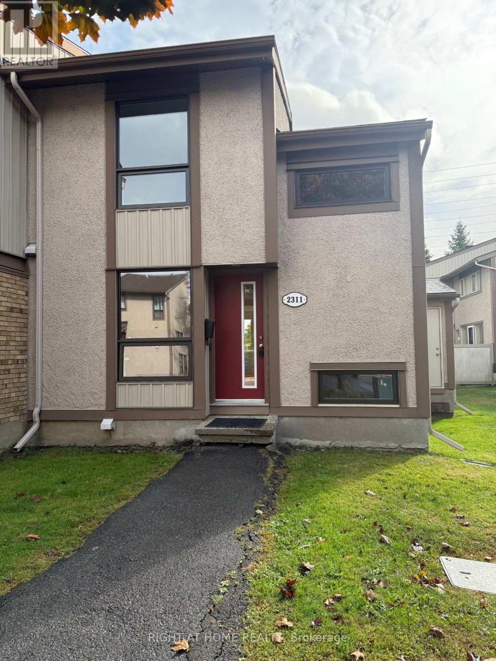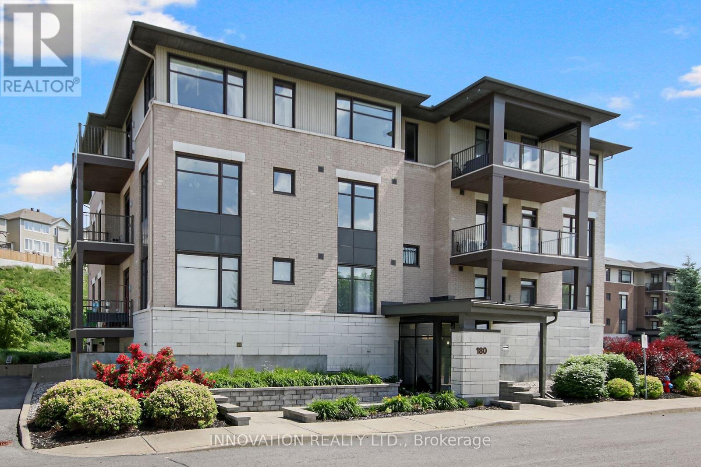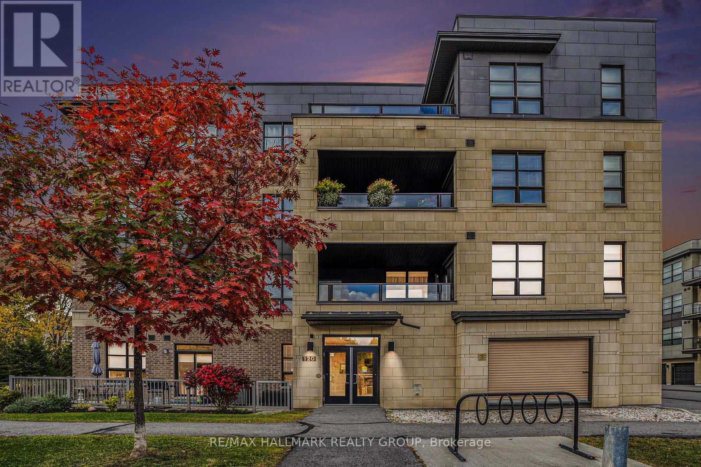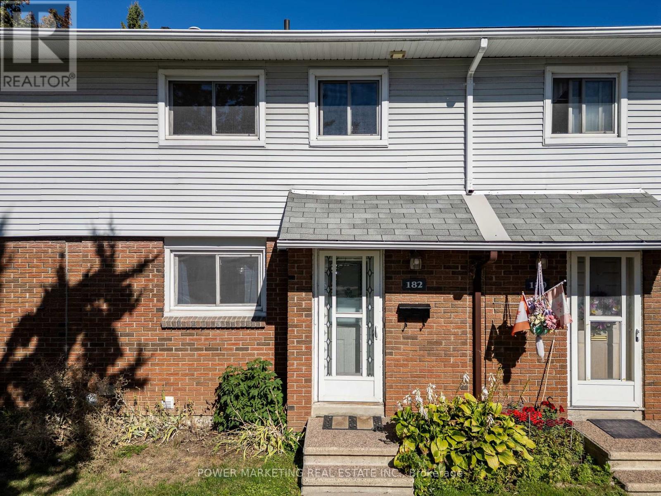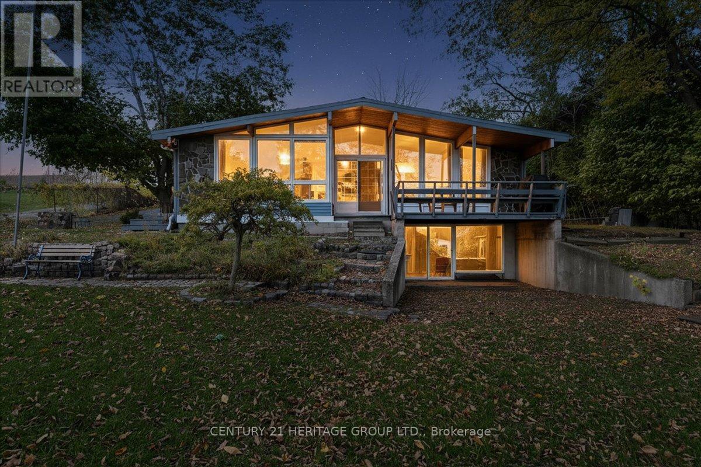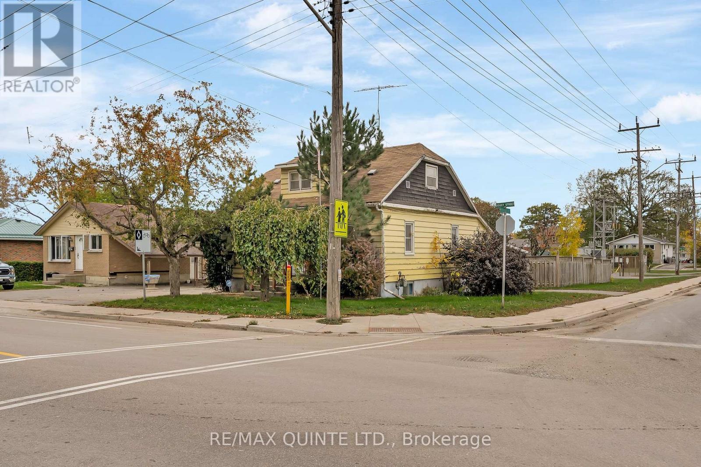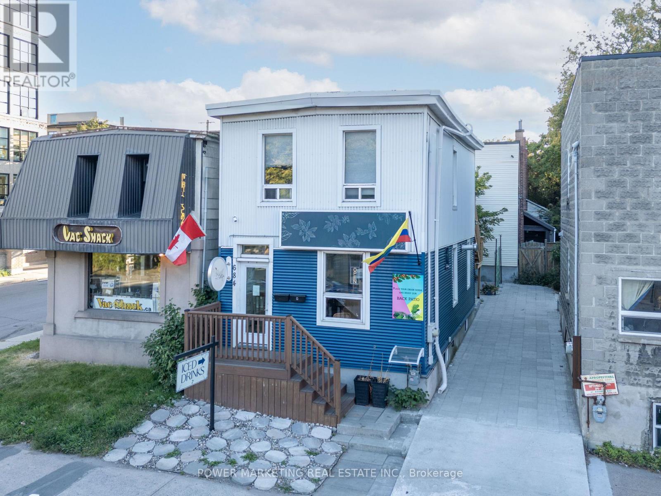- Houseful
- ON
- Central Frontenac
- K0H
- 1191 Rock Lake Rd
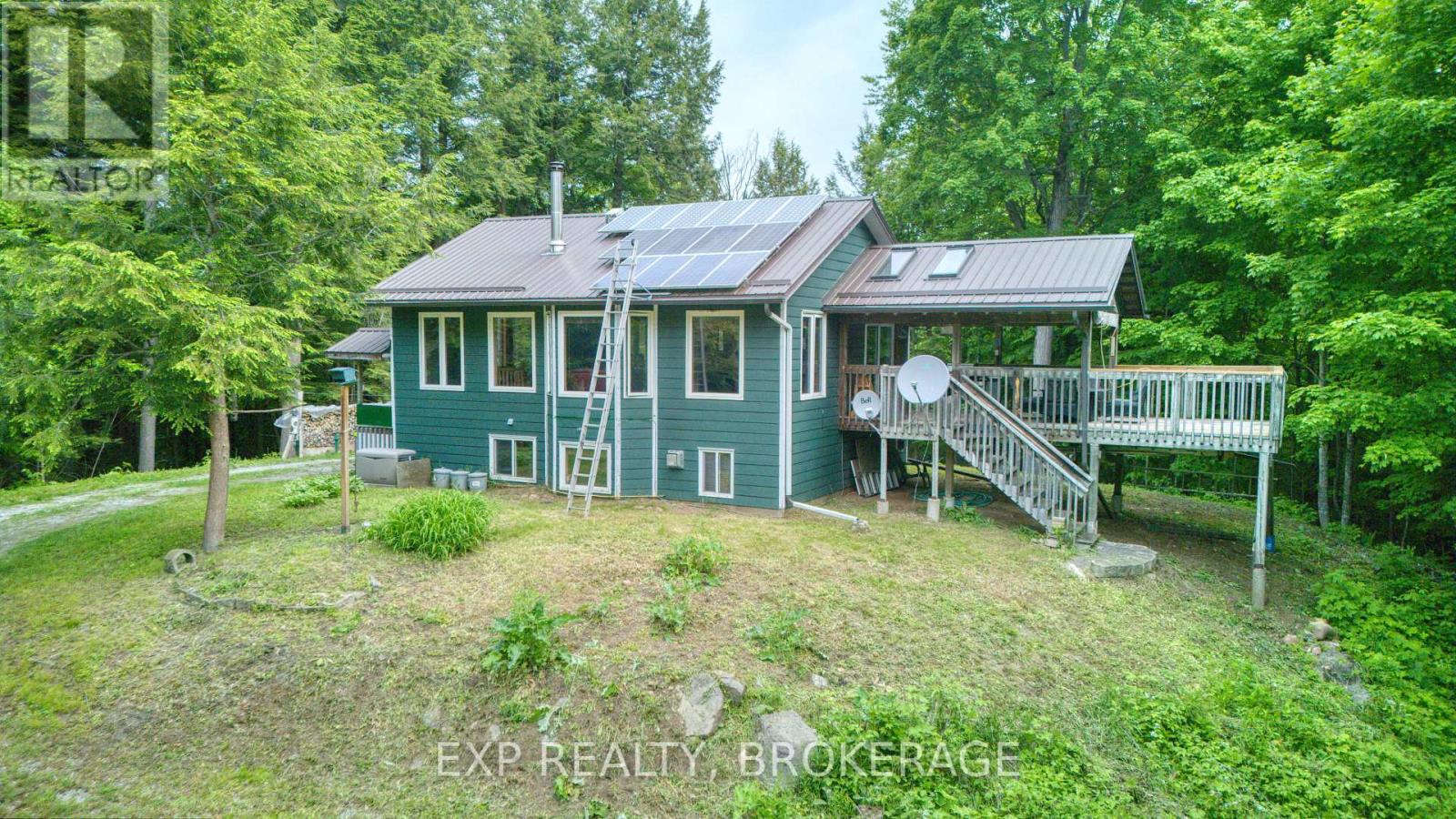
Highlights
Description
- Time on Houseful139 days
- Property typeSingle family
- StyleRaised bungalow
- Mortgage payment
Country Living at Its Best on 26 Acres. Nestled in the heart of nature, this charming 2-bedroom, 2-bathroom home offers the ultimate country escape on 26 acres of serene, private land. Ideal for those seeking tranquility and self-sufficiency, the home is powered by solar energy, with a backup generator ensuring reliability. Enjoy the warmth of propane stoves throughout the home, including a cozy wood-burning stove on the main level and a propane stove in the primary bedroom for added comfort. Step inside to find an open-concept living room, dining room, and kitchen that flow seamlessly, providing an inviting space for family and friends. The primary bedroom features a walk-in closet and its own propane stove, offering a cozy retreat on the lower level. The homes partially covered deck is perfect for outdoor gatherings, with a BBQ hooked up to the propane line for ease. Metal roofing ensures durability, and the drilled well and septic system add to the convenience of rural living. Whether you're relaxing on the deck, exploring the vast acreage, or enjoying the peaceful surroundings, this property is the perfect sanctuary. Don't miss your chance to live the country dream! (id:63267)
Home overview
- Cooling None
- Heat type Other
- Sewer/ septic Septic system
- # total stories 1
- # parking spaces 6
- # full baths 1
- # half baths 1
- # total bathrooms 2.0
- # of above grade bedrooms 2
- Has fireplace (y/n) Yes
- Subdivision 45 - frontenac centre
- Lot size (acres) 0.0
- Listing # X12201257
- Property sub type Single family residence
- Status Active
- Primary bedroom 3.94m X 3.85m
Level: Lower - Bedroom 3.85m X 3.68m
Level: Lower - Bathroom 1.78m X 1.44m
Level: Lower - Office 7.08m X 3.71m
Level: Lower - Bathroom 1.96m X 1.72m
Level: Upper - Kitchen 4.41m X 3.35m
Level: Upper - Living room 9.71m X 7.19m
Level: Upper
- Listing source url Https://www.realtor.ca/real-estate/28427214/1191-rock-lake-road-frontenac-frontenac-centre-45-frontenac-centre
- Listing type identifier Idx

$-1,333
/ Month


